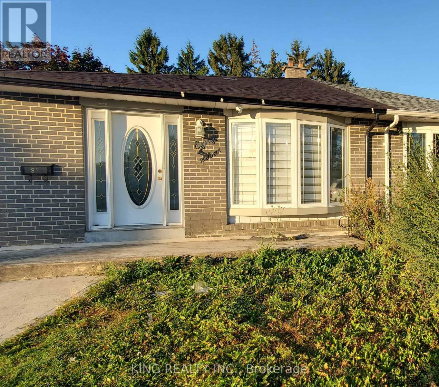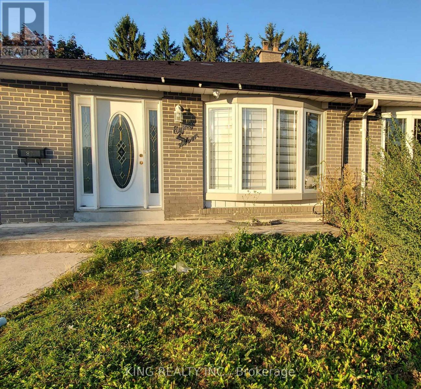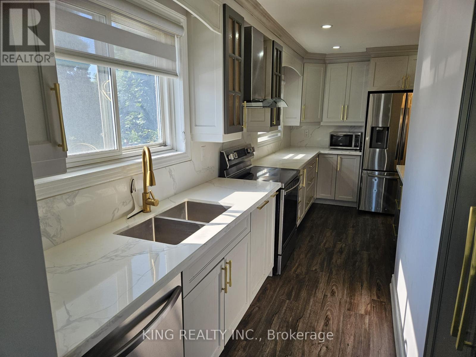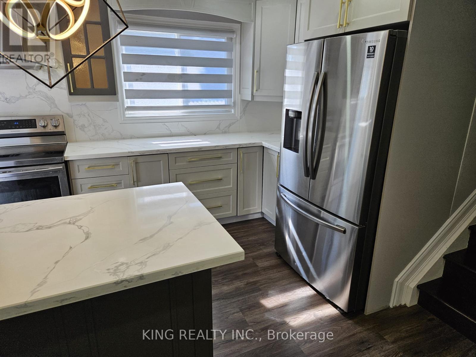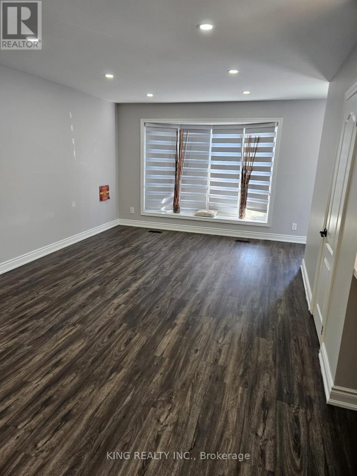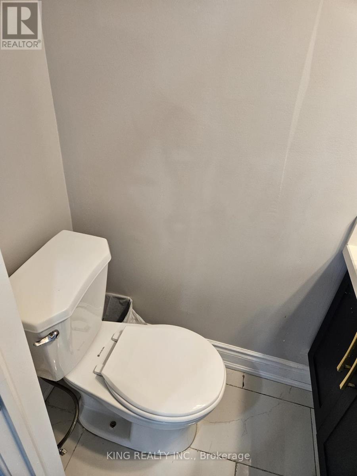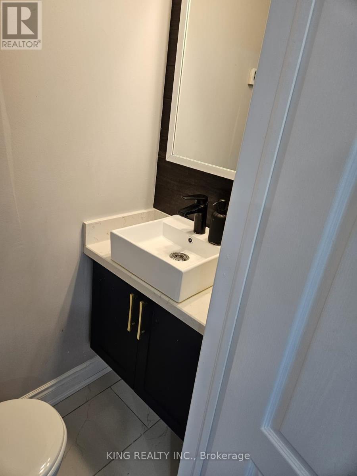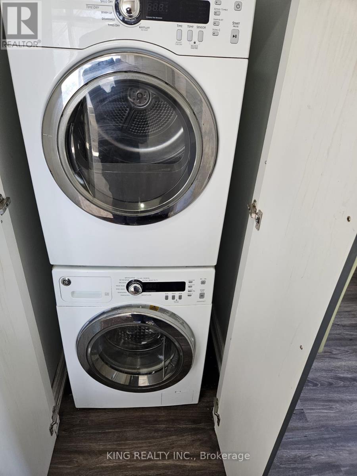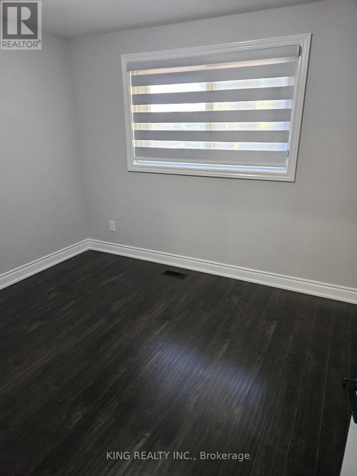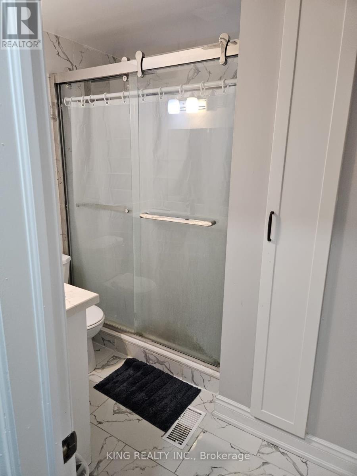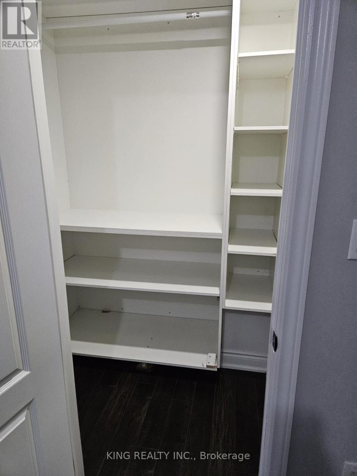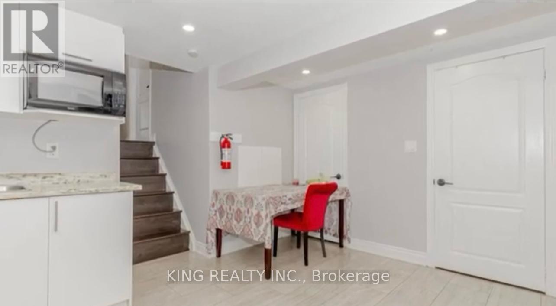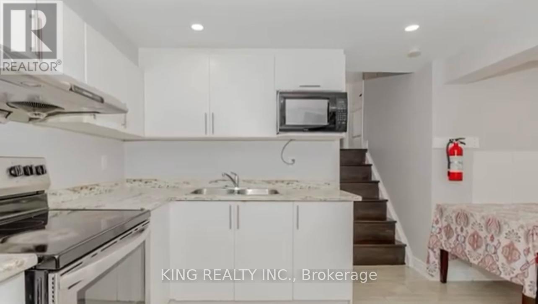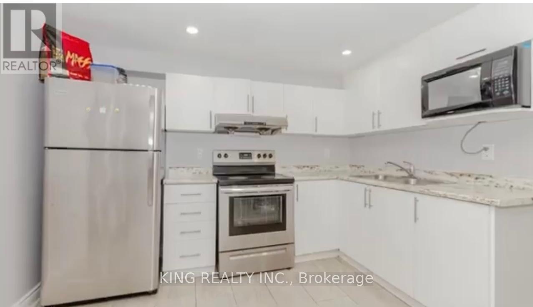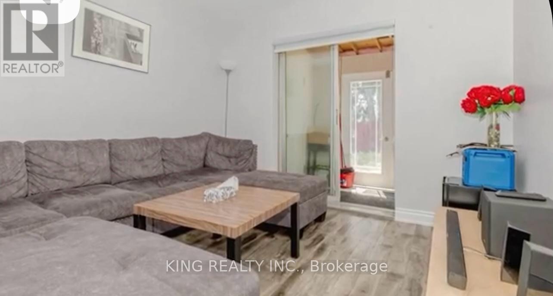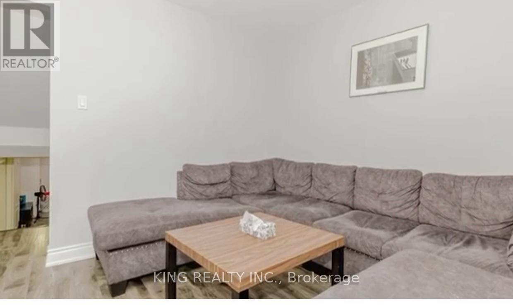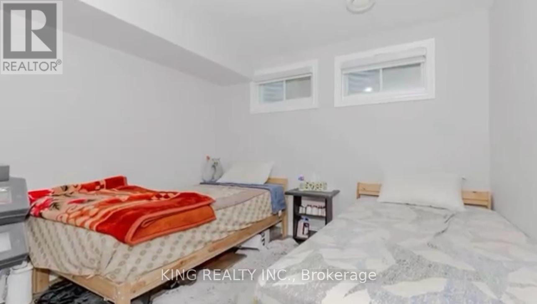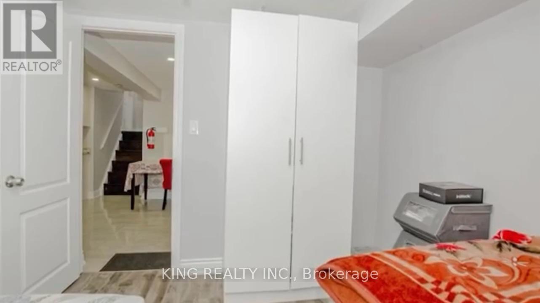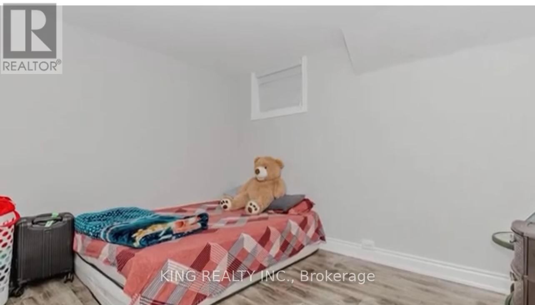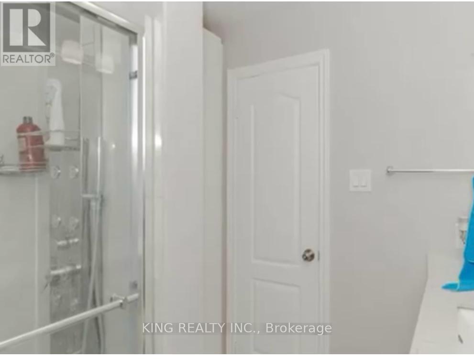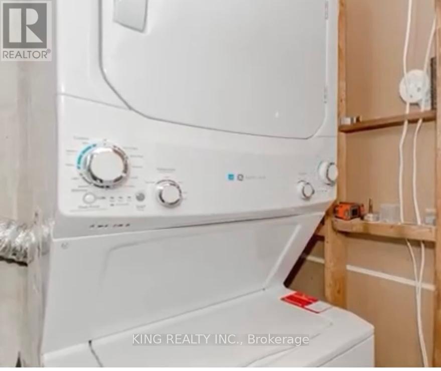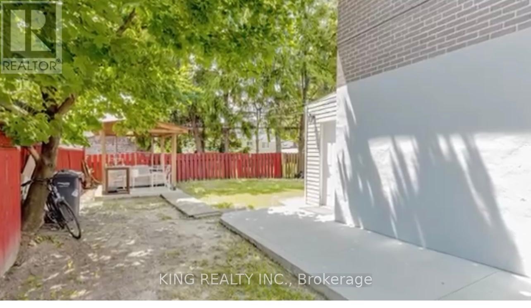5 Bedroom
3 Bathroom
1100 - 1500 sqft
Central Air Conditioning
Forced Air
$899,000
North-East facing property perfect for investors or families looking for additional rental income! This fully renovated 4-level backsplit semi-detached home features 3 spacious bedrooms on the upper levels and a 2-bedroom finished basement with a separate entrance. The basement is currently rented for $2,100/month to well-behaved, cooperative tenants. Vacant possession is available if required. With 6-car parking, this home is ideal for larger families or tenants with multiple vehicles. Potential total rental income is approximately $5,400/month, making it a fantastic investment opportunity. Show with confidence this property is a must-sell, and your buyers will not be disappointed! (id:41954)
Property Details
|
MLS® Number
|
W12445404 |
|
Property Type
|
Single Family |
|
Community Name
|
Avondale |
|
Equipment Type
|
Water Heater |
|
Features
|
Carpet Free |
|
Parking Space Total
|
6 |
|
Rental Equipment Type
|
Water Heater |
Building
|
Bathroom Total
|
3 |
|
Bedrooms Above Ground
|
3 |
|
Bedrooms Below Ground
|
2 |
|
Bedrooms Total
|
5 |
|
Appliances
|
Central Vacuum |
|
Basement Development
|
Finished |
|
Basement Features
|
Separate Entrance |
|
Basement Type
|
N/a (finished) |
|
Construction Style Attachment
|
Semi-detached |
|
Construction Style Split Level
|
Backsplit |
|
Cooling Type
|
Central Air Conditioning |
|
Exterior Finish
|
Brick |
|
Flooring Type
|
Vinyl, Laminate, Ceramic |
|
Foundation Type
|
Poured Concrete |
|
Half Bath Total
|
1 |
|
Heating Fuel
|
Natural Gas |
|
Heating Type
|
Forced Air |
|
Size Interior
|
1100 - 1500 Sqft |
|
Type
|
House |
|
Utility Water
|
Municipal Water |
Parking
Land
|
Acreage
|
No |
|
Sewer
|
Sanitary Sewer |
|
Size Depth
|
38 Ft ,7 In |
|
Size Frontage
|
100 Ft ,1 In |
|
Size Irregular
|
100.1 X 38.6 Ft |
|
Size Total Text
|
100.1 X 38.6 Ft|under 1/2 Acre |
|
Zoning Description
|
Residential |
Rooms
| Level |
Type |
Length |
Width |
Dimensions |
|
Basement |
Bedroom |
3.35 m |
3.3 m |
3.35 m x 3.3 m |
|
Basement |
Bedroom |
3.3 m |
3.14 m |
3.3 m x 3.14 m |
|
Basement |
Kitchen |
4.57 m |
3.3 m |
4.57 m x 3.3 m |
|
Main Level |
Kitchen |
5.56 m |
3.15 m |
5.56 m x 3.15 m |
|
Main Level |
Living Room |
3.9 m |
3.63 m |
3.9 m x 3.63 m |
|
Main Level |
Dining Room |
3.11 m |
2.95 m |
3.11 m x 2.95 m |
|
Sub-basement |
Bedroom 3 |
4.3 m |
2.84 m |
4.3 m x 2.84 m |
|
Sub-basement |
Family Room |
3.35 m |
3.14 m |
3.35 m x 3.14 m |
|
Upper Level |
Primary Bedroom |
4.3 m |
2.84 m |
4.3 m x 2.84 m |
|
Upper Level |
Bedroom 2 |
3.35 m |
3.14 m |
3.35 m x 3.14 m |
https://www.realtor.ca/real-estate/28952914/87-aloma-crescent-brampton-avondale-avondale
