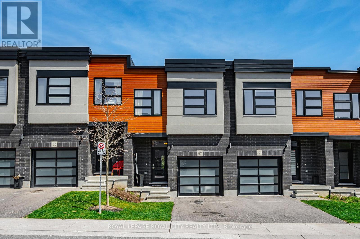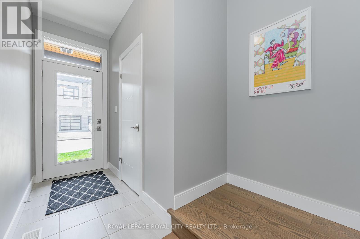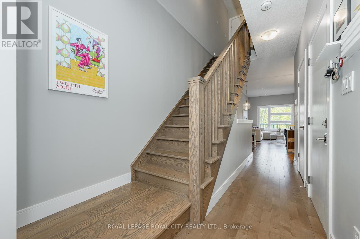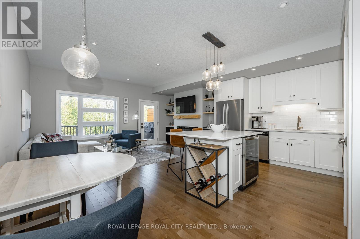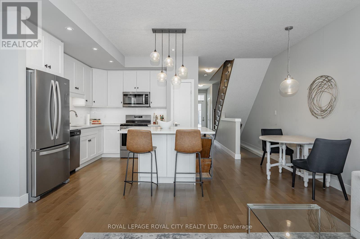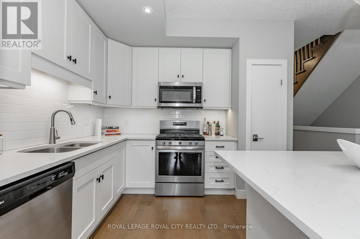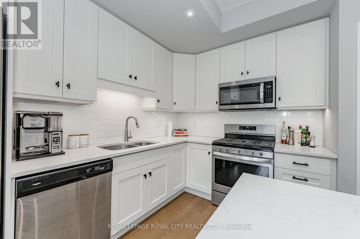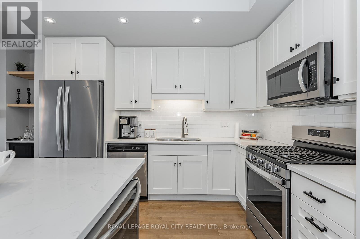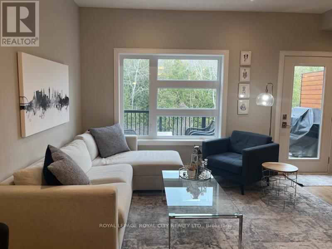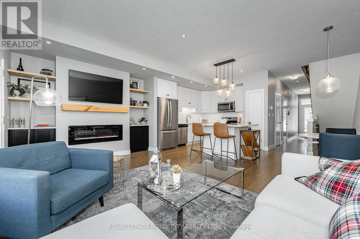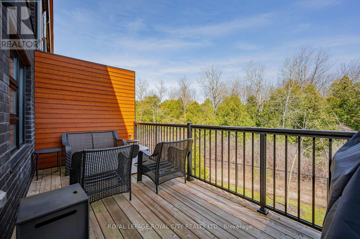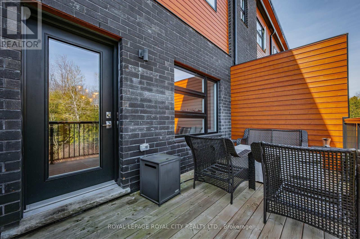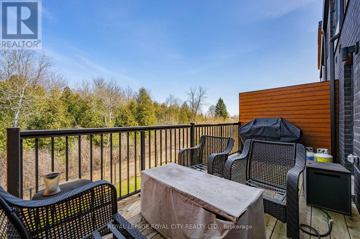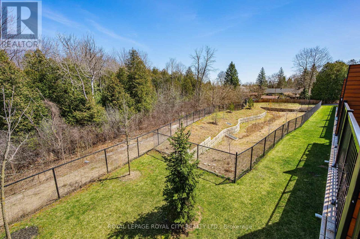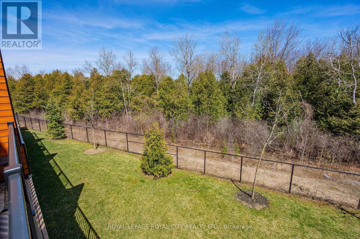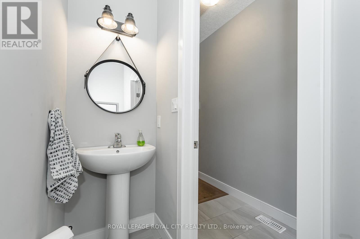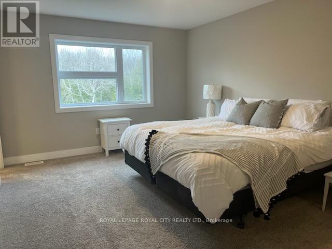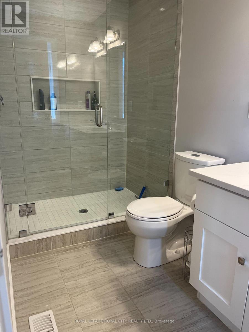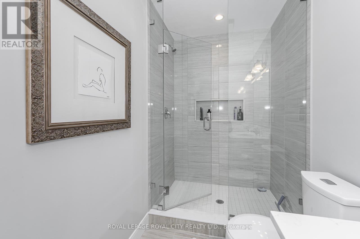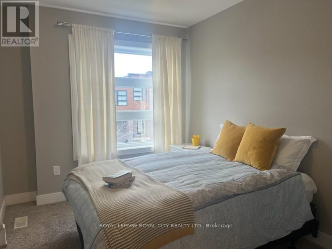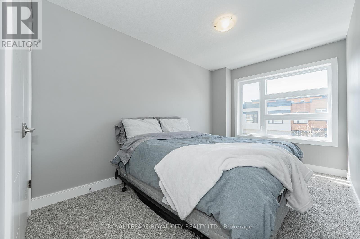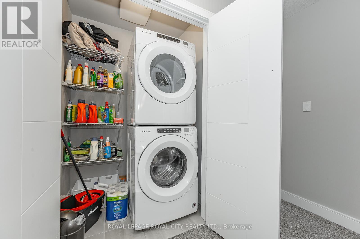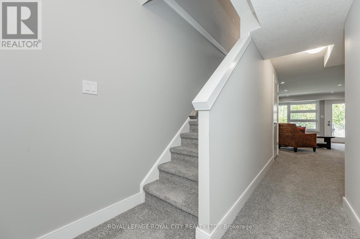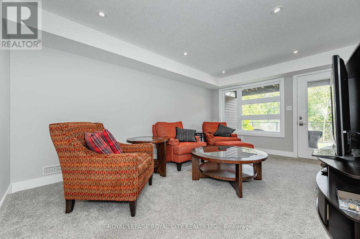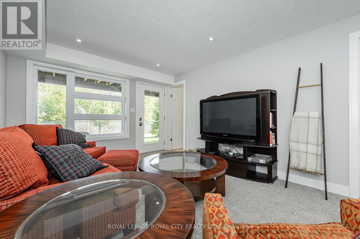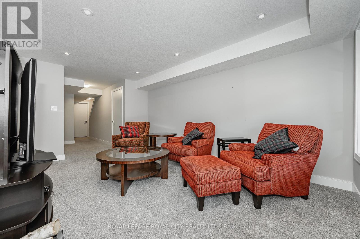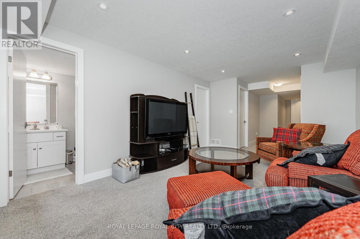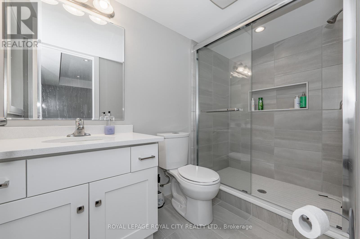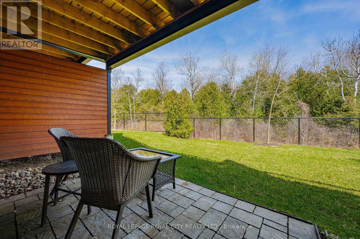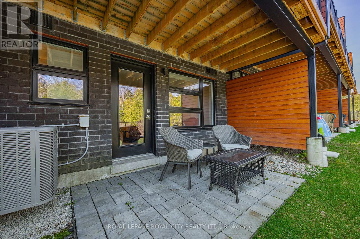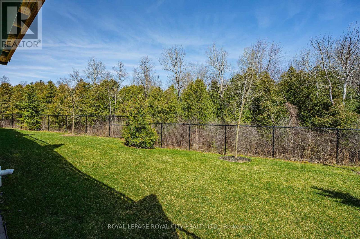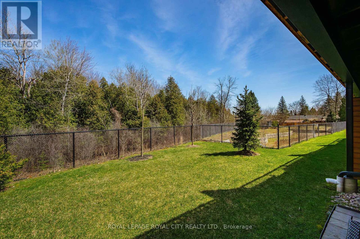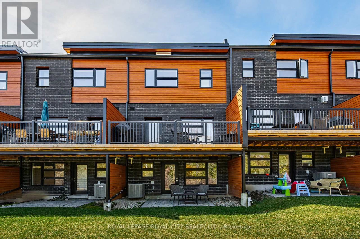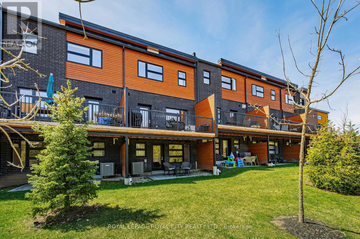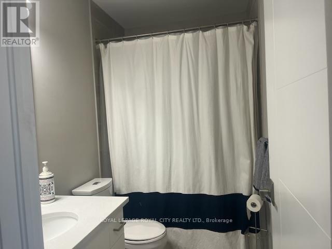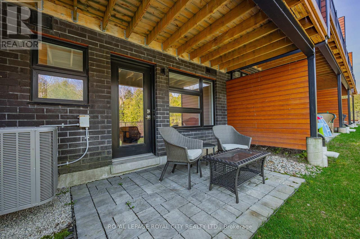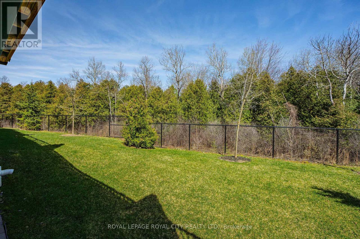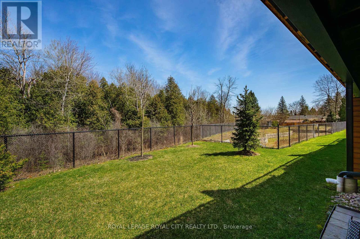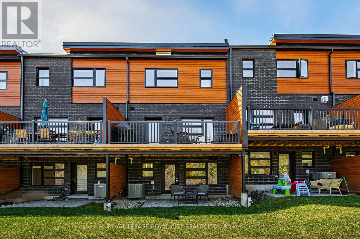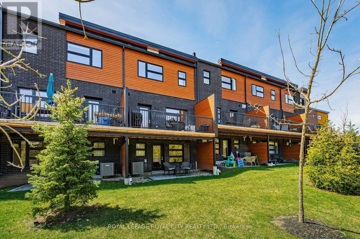87 - 60 Arkell Road Guelph, Ontario N1L 0N8
$919,000Maintenance,
$254.30 Monthly
Maintenance,
$254.30 MonthlyOverlooking conservation land, walkout basement and garage & driveway parking for cars! This complex offers trendy and unique living, central to all of Guelph's many southend amenities. Inside is modern and move in ready as well! This three bedroom townhome is extremely spacious and has been well maintained. The main floor offers an open concept floorplan, with a large eat-in kitchen featuring white cabinetry, white subway tile backsplash, stainless appliances, pantry closet and a breakfast bar island, adjacent to a spacious rear living room with electric fireplace. Walk out onto a deck to enjoy BBQing, fresh air, morning coffees, or the sounds/views of nature. Upstairs, find three bedrooms, with the primary offering a 4pc ensuite and huge walk-in closet. There is another 4pc bath, as well as a laundry closet with stackable units and storage space on the second floor. The walkout basement is fully finished with a bright recreation room, 3pc bathroom, and door to the lower patio and yard level. Don't compromise on space, style, location or lifestyle, and with this unit, you won't have to! (id:41954)
Property Details
| MLS® Number | X8245844 |
| Property Type | Single Family |
| Community Name | Pine Ridge |
| Amenities Near By | Place Of Worship, Public Transit, Schools |
| Community Features | Pet Restrictions |
| Features | Cul-de-sac, Backs On Greenbelt, Conservation/green Belt, Balcony |
| Parking Space Total | 2 |
Building
| Bathroom Total | 4 |
| Bedrooms Above Ground | 3 |
| Bedrooms Total | 3 |
| Amenities | Visitor Parking |
| Appliances | Garage Door Opener Remote(s) |
| Basement Development | Finished |
| Basement Features | Walk Out |
| Basement Type | Full (finished) |
| Cooling Type | Central Air Conditioning |
| Exterior Finish | Brick, Stucco |
| Fireplace Present | Yes |
| Fireplace Total | 1 |
| Foundation Type | Poured Concrete |
| Heating Fuel | Natural Gas |
| Heating Type | Forced Air |
| Stories Total | 2 |
| Type | Row / Townhouse |
Parking
| Garage |
Land
| Acreage | No |
| Land Amenities | Place Of Worship, Public Transit, Schools |
Rooms
| Level | Type | Length | Width | Dimensions |
|---|---|---|---|---|
| Second Level | Primary Bedroom | 3.61 m | 4.71 m | 3.61 m x 4.71 m |
| Second Level | Bedroom | 2.58 m | 3.56 m | 2.58 m x 3.56 m |
| Second Level | Bedroom | 2.55 m | 4.66 m | 2.55 m x 4.66 m |
| Second Level | Bathroom | 3 m | 1.52 m | 3 m x 1.52 m |
| Second Level | Bathroom | 1.5 m | 2.54 m | 1.5 m x 2.54 m |
| Basement | Recreational, Games Room | 3.39 m | 4.9 m | 3.39 m x 4.9 m |
| Basement | Bathroom | 2.8 m | 1.5 m | 2.8 m x 1.5 m |
| Main Level | Kitchen | 3.19 m | 3.48 m | 3.19 m x 3.48 m |
| Main Level | Dining Room | 2.05 m | 3.07 m | 2.05 m x 3.07 m |
| Main Level | Living Room | 5.24 m | 3.21 m | 5.24 m x 3.21 m |
| Main Level | Bathroom | 2.14 m | 0.79 m | 2.14 m x 0.79 m |
https://www.realtor.ca/real-estate/26767874/87-60-arkell-road-guelph-pine-ridge
Interested?
Contact us for more information
