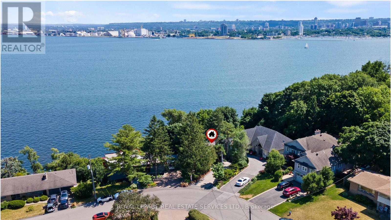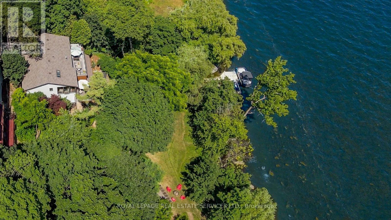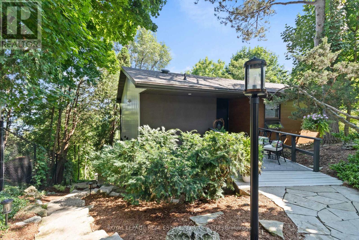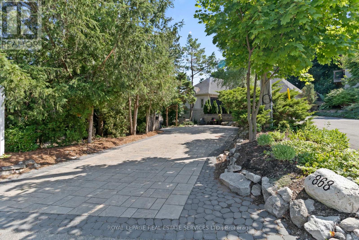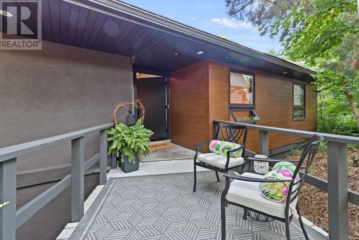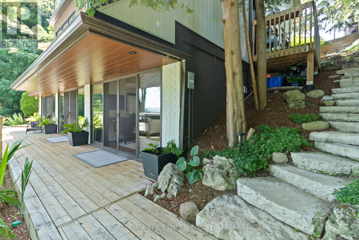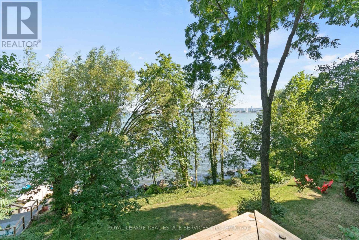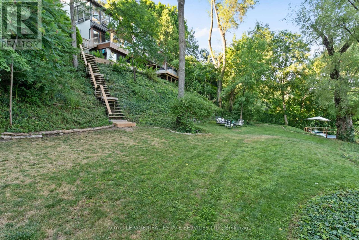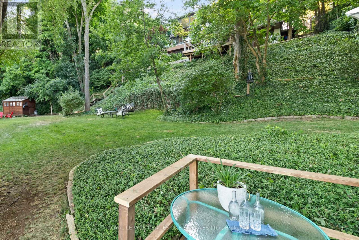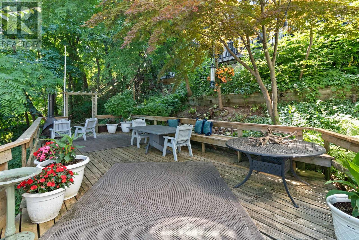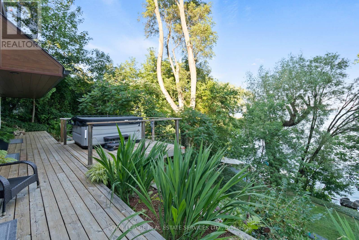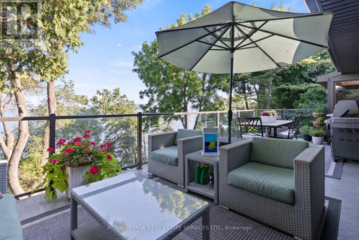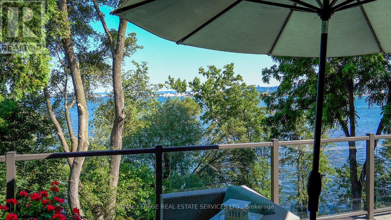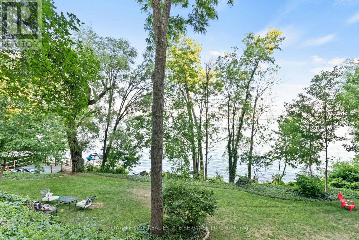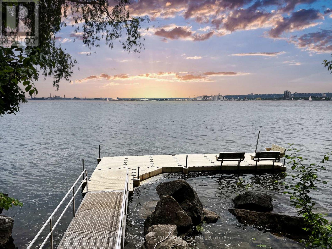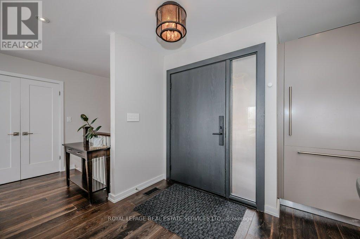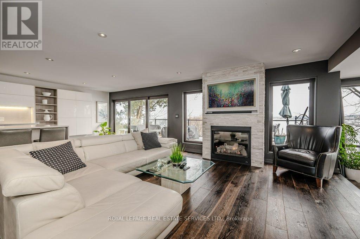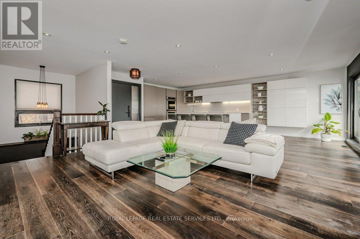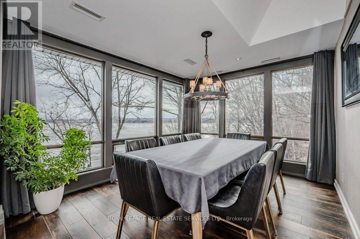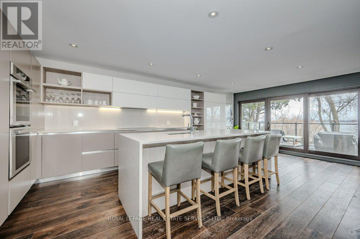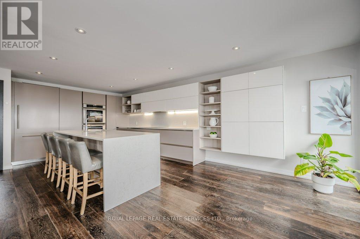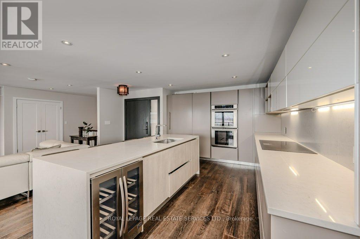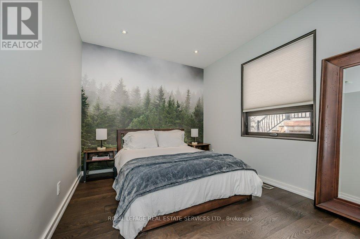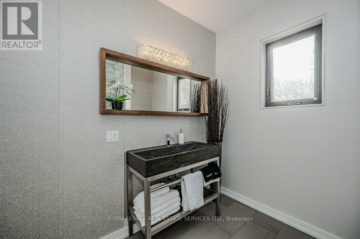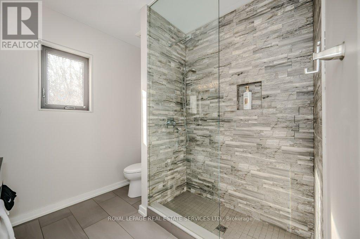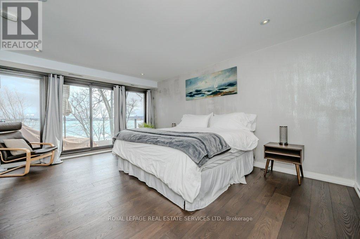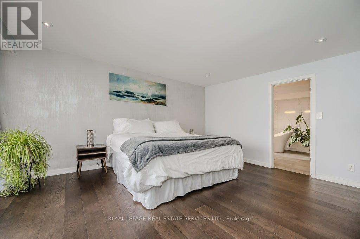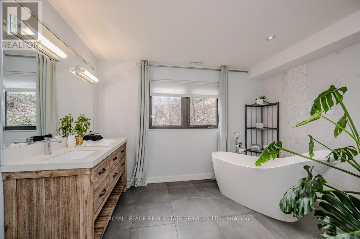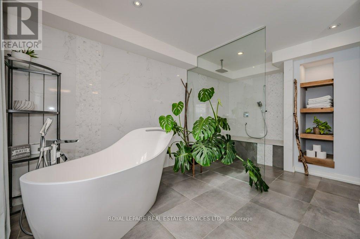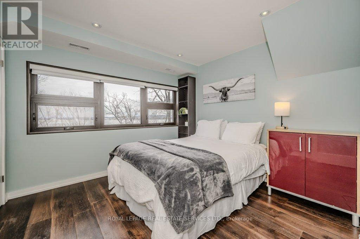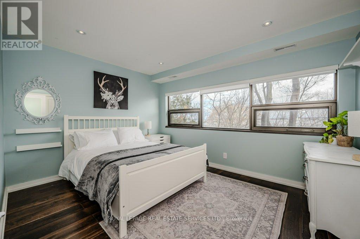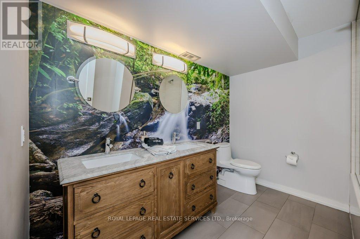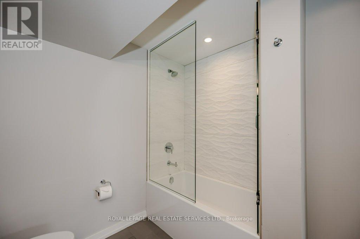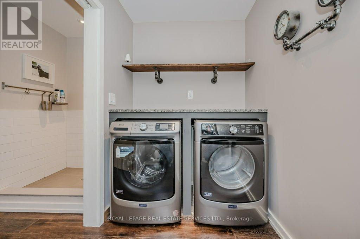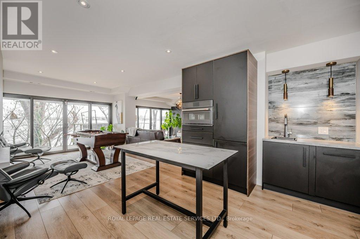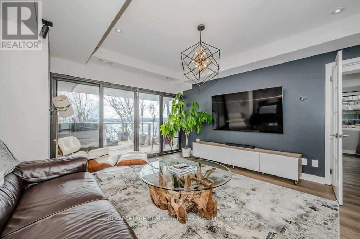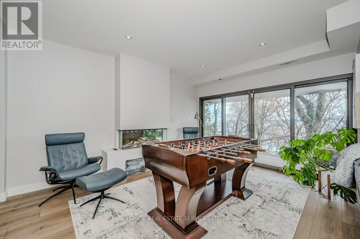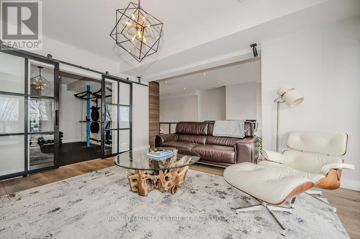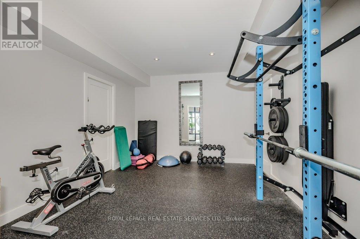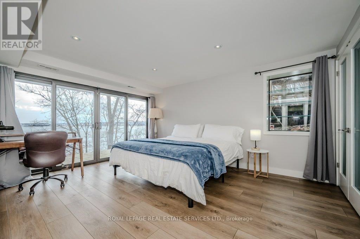5 Bedroom
4 Bathroom
3500 - 5000 sqft
Fireplace
Central Air Conditioning
Forced Air
Waterfront
$2,888,000
EXCEPTIONAL LAKEFRONT LIVING ON A NEARLY HALF-ACRE HILLSIDE RETREAT! A rare opportunity to own a true waterfront sanctuary in the city! Nestled on a sought-after street in Bayview, this extraordinary property offers nearly half an acre of privacy, 130' of shoreline, and Riparian Rights - delivering an unmatched, Muskoka-like setting with spectacular south-facing views over the bay and twinkling night lights from Hamilton Harbour. Thoughtfully integrated into the hillside, this completely renovated residence spans over 3,700 square feet across three levels, with an additional 1,300+ square feet of outdoor living space on expansive decks and balconies. The Scandinavian-inspired kitchen is a showstopper, featuring stone countertops, a large island with breakfast bar, wine fridge, integrated Thermador appliances, and access to a private balcony. The main level flows beautifully with an open-concept living room with gas fireplace, sunken dining area with floor-to-ceiling windows and skylights, a guest bedroom, and a spa-inspired three-piece bath. The mid-level primary retreat impresses with its private balcony, walk-in closet, and luxurious five-piece ensuite. Two additional bedrooms, a stylish five-piece main bath, and a convenient laundry room and doggie-spa complete this level. Designed for entertaining, the walk-out lower level offers a bar/kitchenette, recreation room with an electric fireplace, and access to an expansive deck with hot tub. A fifth bedroom or office with private two-piece ensuite, home gym, and generous storage add to the home's functionality. With five walk-outs to outdoor living areas, hidden front entry for enhanced privacy, and a private dock with built-in seating, this property is the ultimate expression of lakefront luxury. An unparalleled lifestyle awaits - this is your chance to own a one-of-a-kind lakeside haven in the heart of the city! (id:41954)
Property Details
|
MLS® Number
|
W12331538 |
|
Property Type
|
Single Family |
|
Community Name
|
Bayview |
|
Amenities Near By
|
Park, Public Transit, Place Of Worship, Schools, Golf Nearby |
|
Equipment Type
|
Water Heater |
|
Features
|
Irregular Lot Size, Sloping |
|
Parking Space Total
|
6 |
|
Rental Equipment Type
|
Water Heater |
|
Structure
|
Deck, Shed, Dock |
|
View Type
|
Unobstructed Water View |
|
Water Front Name
|
Lake Ontario |
|
Water Front Type
|
Waterfront |
Building
|
Bathroom Total
|
4 |
|
Bedrooms Above Ground
|
4 |
|
Bedrooms Below Ground
|
1 |
|
Bedrooms Total
|
5 |
|
Age
|
51 To 99 Years |
|
Amenities
|
Fireplace(s) |
|
Appliances
|
Hot Tub, Furniture |
|
Basement Development
|
Finished |
|
Basement Features
|
Walk Out |
|
Basement Type
|
Full (finished) |
|
Construction Style Attachment
|
Detached |
|
Cooling Type
|
Central Air Conditioning |
|
Exterior Finish
|
Stucco, Aluminum Siding |
|
Fireplace Present
|
Yes |
|
Fireplace Total
|
2 |
|
Flooring Type
|
Hardwood, Vinyl, Tile |
|
Foundation Type
|
Poured Concrete, Block |
|
Half Bath Total
|
1 |
|
Heating Fuel
|
Natural Gas |
|
Heating Type
|
Forced Air |
|
Stories Total
|
2 |
|
Size Interior
|
3500 - 5000 Sqft |
|
Type
|
House |
|
Utility Water
|
Municipal Water |
Parking
Land
|
Access Type
|
Private Docking |
|
Acreage
|
No |
|
Land Amenities
|
Park, Public Transit, Place Of Worship, Schools, Golf Nearby |
|
Sewer
|
Sanitary Sewer |
|
Size Depth
|
227 Ft |
|
Size Frontage
|
27 Ft |
|
Size Irregular
|
27 X 227 Ft |
|
Size Total Text
|
27 X 227 Ft |
|
Surface Water
|
Lake/pond |
|
Zoning Description
|
R2.1 |
Rooms
| Level |
Type |
Length |
Width |
Dimensions |
|
Second Level |
Laundry Room |
2.69 m |
1.68 m |
2.69 m x 1.68 m |
|
Second Level |
Utility Room |
3.4 m |
1.52 m |
3.4 m x 1.52 m |
|
Second Level |
Primary Bedroom |
5.74 m |
5.13 m |
5.74 m x 5.13 m |
|
Second Level |
Bathroom |
4.55 m |
3.48 m |
4.55 m x 3.48 m |
|
Second Level |
Bedroom 2 |
4.06 m |
3.23 m |
4.06 m x 3.23 m |
|
Second Level |
Bedroom 3 |
3.33 m |
3.23 m |
3.33 m x 3.23 m |
|
Second Level |
Bathroom |
2.49 m |
2.95 m |
2.49 m x 2.95 m |
|
Lower Level |
Recreational, Games Room |
4.57 m |
7.75 m |
4.57 m x 7.75 m |
|
Lower Level |
Bedroom 5 |
4.57 m |
4.04 m |
4.57 m x 4.04 m |
|
Lower Level |
Bathroom |
0.91 m |
2.24 m |
0.91 m x 2.24 m |
|
Lower Level |
Exercise Room |
3.99 m |
3.56 m |
3.99 m x 3.56 m |
|
Lower Level |
Other |
2.95 m |
3.94 m |
2.95 m x 3.94 m |
|
Lower Level |
Utility Room |
2.95 m |
4.04 m |
2.95 m x 4.04 m |
|
Main Level |
Living Room |
6.15 m |
6.35 m |
6.15 m x 6.35 m |
|
Main Level |
Dining Room |
4.04 m |
3.33 m |
4.04 m x 3.33 m |
|
Main Level |
Kitchen |
3.45 m |
7.24 m |
3.45 m x 7.24 m |
|
Main Level |
Bedroom 4 |
3.96 m |
4.29 m |
3.96 m x 4.29 m |
|
Main Level |
Bathroom |
2.64 m |
2.44 m |
2.64 m x 2.44 m |
Utilities
|
Cable
|
Available |
|
Electricity
|
Available |
|
Sewer
|
Installed |
https://www.realtor.ca/real-estate/28705400/868-danforth-place-burlington-bayview-bayview
