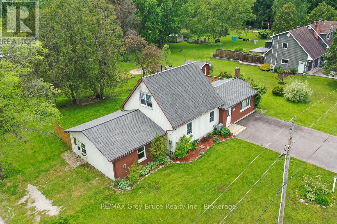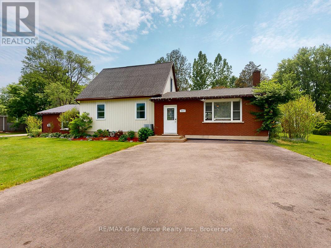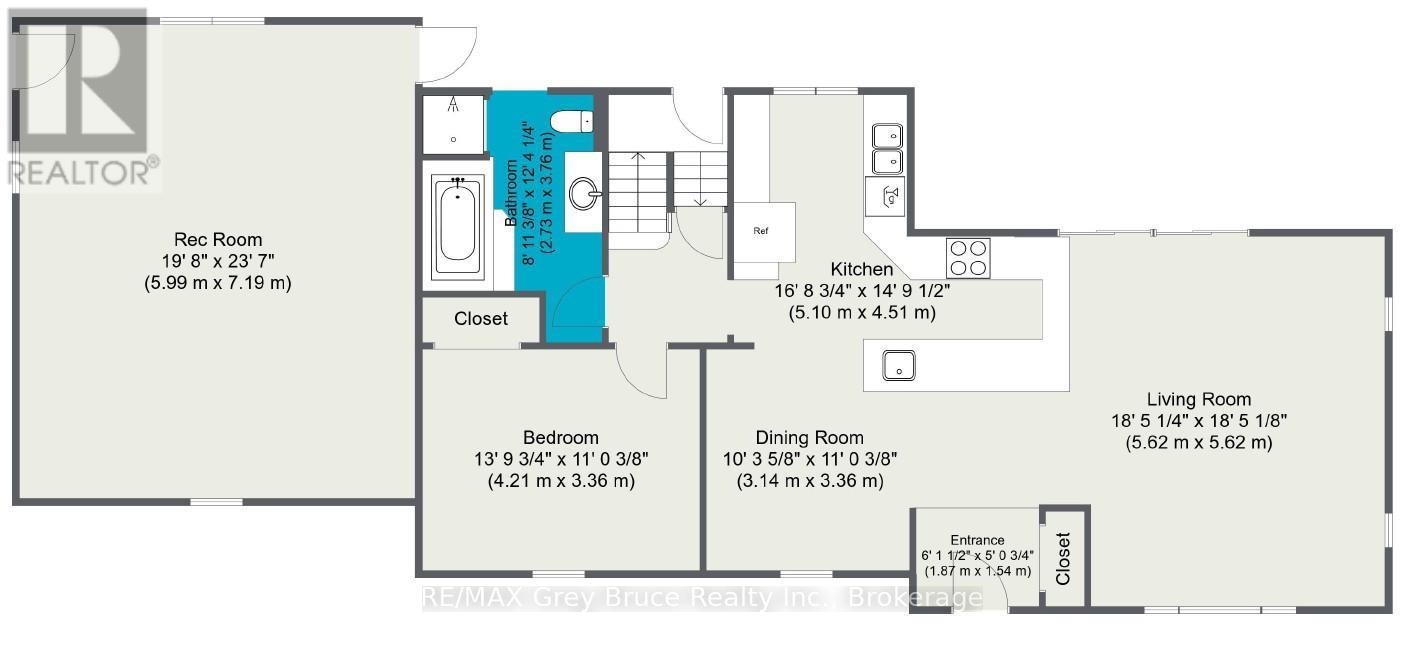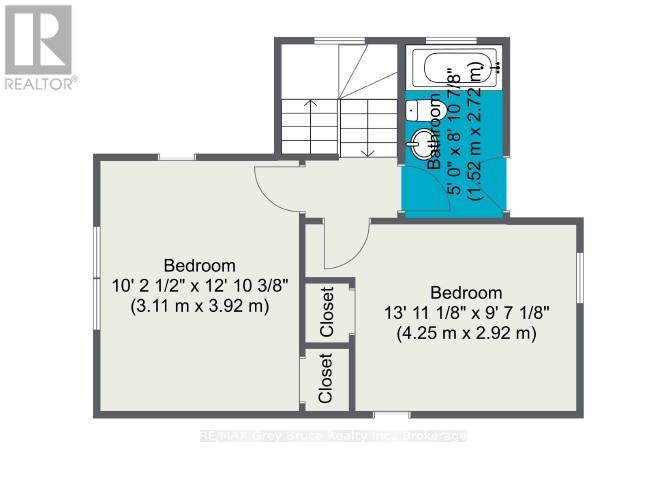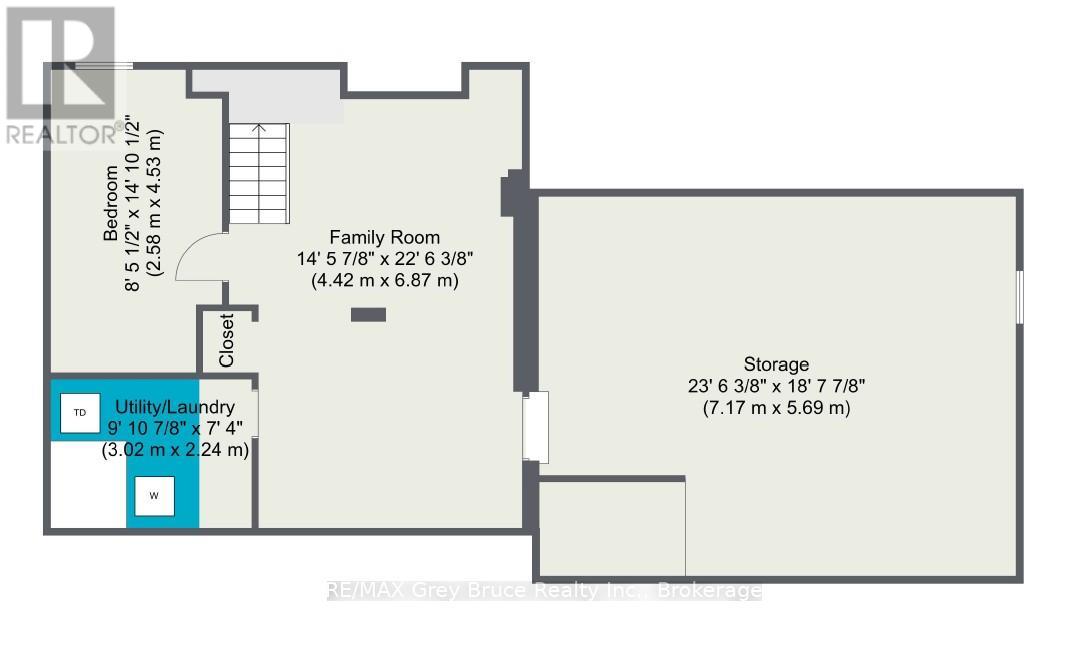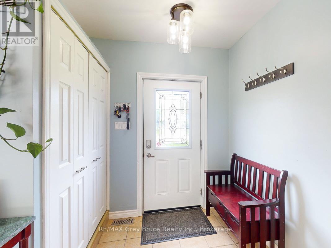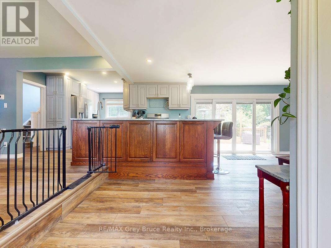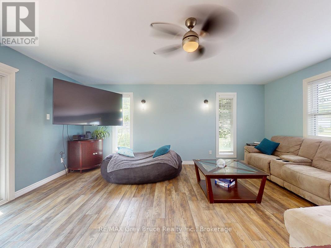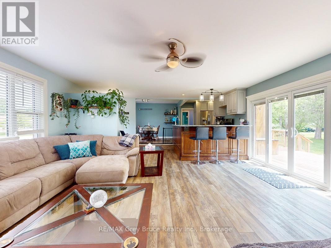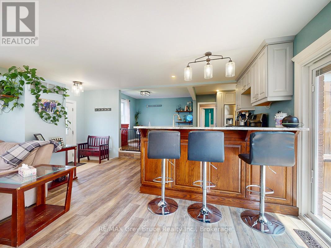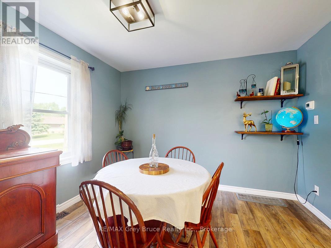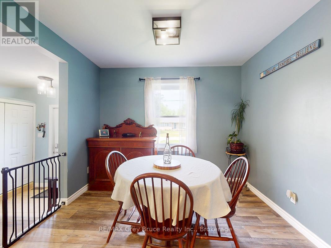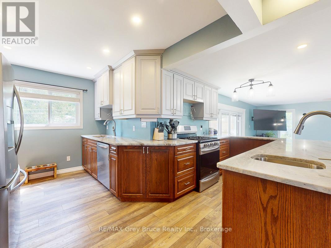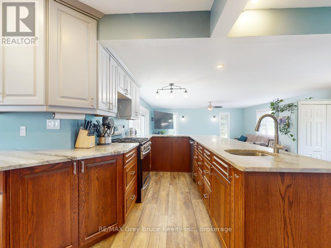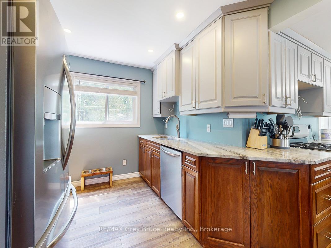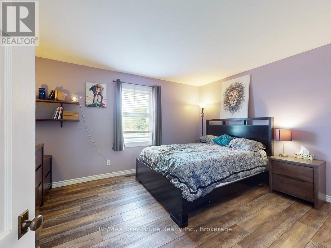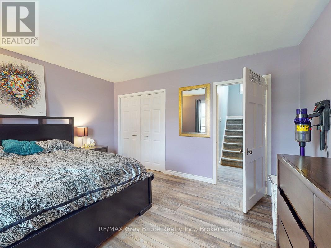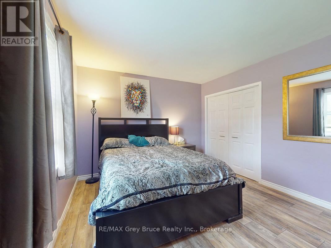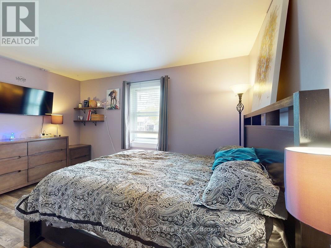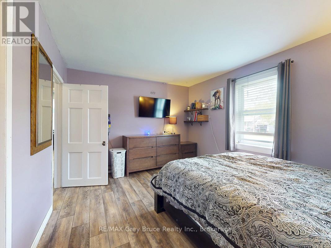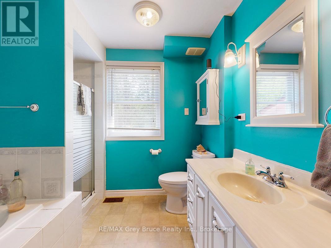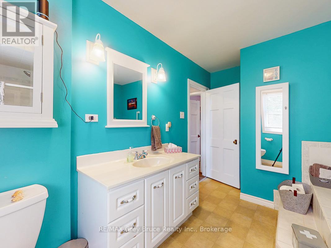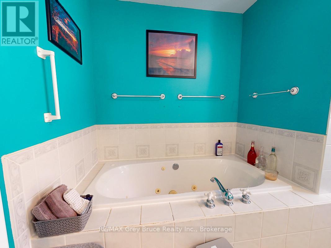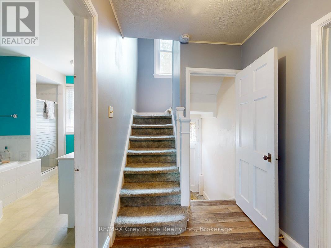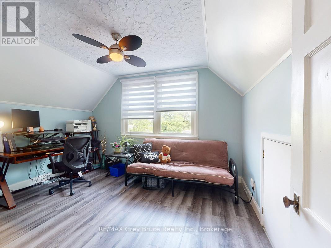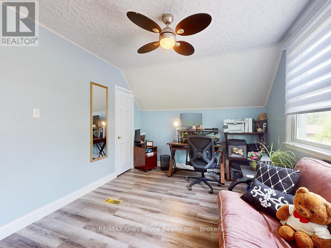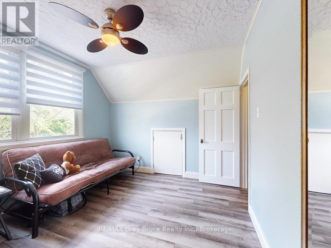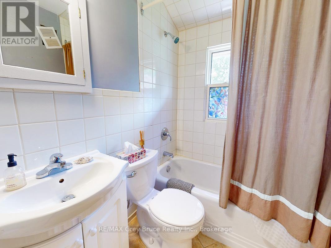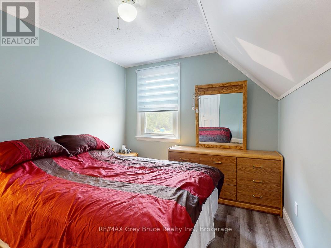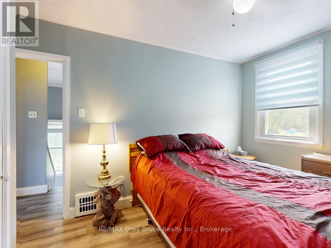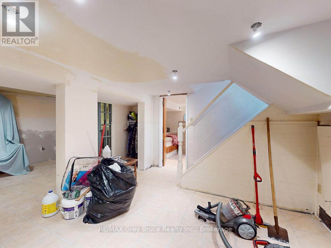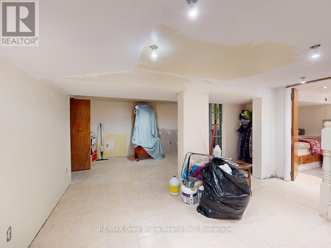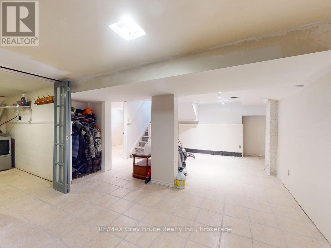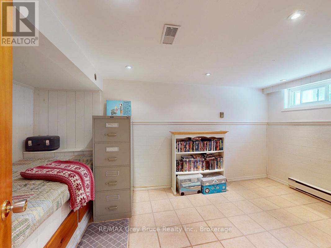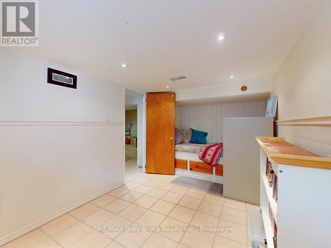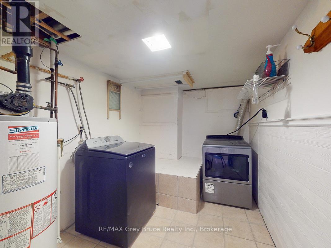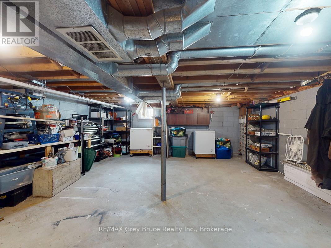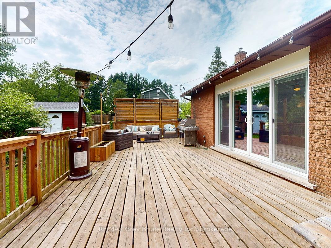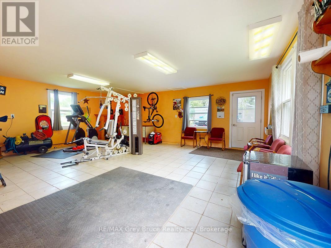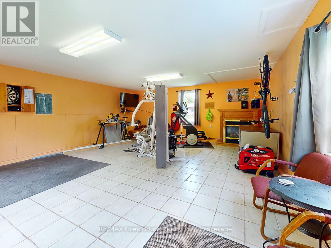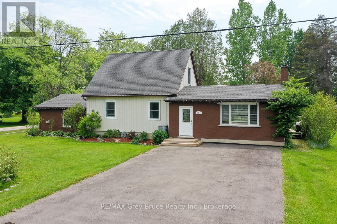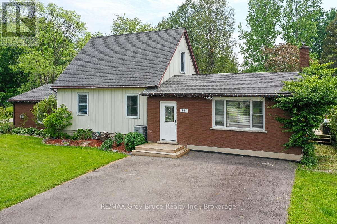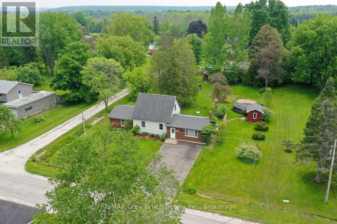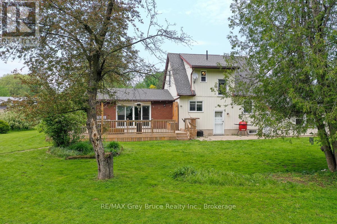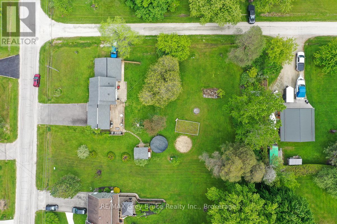4 Bedroom
2 Bathroom
2000 - 2500 sqft
Fireplace
On Ground Pool
Central Air Conditioning
Forced Air
$599,900
A Place to Call Home in Georgian Bluffs! Wake up to sunshine and birdsong on your south-facing entertainment deck, soaking in a backyard that feels like the country with the perks of city services. Set on1/2 acre - this property offers room to roam, privacy, and plenty of space for family fun. The spacious deck is reinforced and in the future could hold a hot tub, while the back yard offers an above-ground pool &plenty of trees for relaxing in a hammock. Enjoy evenings by the fire pit while kids and pets explore the open yard. A converted garage, affectionately known as "The Haven," offers a versatile space / games room, studio, or TV lounge with separate access and a dartboard already up for play. Inside, the main floor was fully renovated in 2020 to an open-concept layout with granite Muskoka rock counters, oak lower and grey upper cabinets, with two sinks - ideal for chefs and bakers alike. Thoughtful touches include a dedicated dog food storage area and ample cabinetry. Appliances: gas stove, fridge, and dishwasher (all2020), washer (2024), dryer (2018). The home features four bedrooms (one in basement), two bathrooms, and two living spaces, while the main floor family room fits an 80 TV with space to spare. New furnace and Central Air (2021), new paved driveway (2024), second driveway with access to the Haven, two sheds, privacy fence, and beautifully decorated & established gardens. Located in a sought-after neighborhood with Owen Sound water and private septic. This welcoming home is ready for its next chapter. Move in andenjoy, this home is ready to be it yours! (id:41954)
Property Details
|
MLS® Number
|
X12323263 |
|
Property Type
|
Single Family |
|
Community Name
|
Georgian Bluffs |
|
Equipment Type
|
Water Heater - Gas |
|
Parking Space Total
|
6 |
|
Pool Type
|
On Ground Pool |
|
Rental Equipment Type
|
Water Heater - Gas |
|
Structure
|
Deck |
Building
|
Bathroom Total
|
2 |
|
Bedrooms Above Ground
|
4 |
|
Bedrooms Total
|
4 |
|
Age
|
51 To 99 Years |
|
Appliances
|
Dishwasher, Dryer, Microwave, Storage Shed, Stove, Washer, Window Coverings, Refrigerator |
|
Basement Development
|
Partially Finished |
|
Basement Type
|
N/a (partially Finished) |
|
Construction Style Attachment
|
Detached |
|
Cooling Type
|
Central Air Conditioning |
|
Exterior Finish
|
Aluminum Siding, Brick |
|
Fireplace Present
|
Yes |
|
Foundation Type
|
Block |
|
Heating Fuel
|
Natural Gas |
|
Heating Type
|
Forced Air |
|
Stories Total
|
2 |
|
Size Interior
|
2000 - 2500 Sqft |
|
Type
|
House |
|
Utility Water
|
Municipal Water |
Parking
Land
|
Acreage
|
No |
|
Sewer
|
Septic System |
|
Size Depth
|
207 Ft ,10 In |
|
Size Frontage
|
104 Ft ,9 In |
|
Size Irregular
|
104.8 X 207.9 Ft |
|
Size Total Text
|
104.8 X 207.9 Ft |
|
Zoning Description
|
Nec |
Rooms
| Level |
Type |
Length |
Width |
Dimensions |
|
Second Level |
Bathroom |
1.52 m |
2.72 m |
1.52 m x 2.72 m |
|
Lower Level |
Exercise Room |
4.42 m |
6.87 m |
4.42 m x 6.87 m |
|
Lower Level |
Laundry Room |
3.02 m |
2.24 m |
3.02 m x 2.24 m |
|
Lower Level |
Utility Room |
7.17 m |
5.69 m |
7.17 m x 5.69 m |
|
Main Level |
Bedroom |
4.21 m |
3.36 m |
4.21 m x 3.36 m |
|
Main Level |
Bedroom 4 |
2.58 m |
4.53 m |
2.58 m x 4.53 m |
|
Main Level |
Kitchen |
5.1 m |
4.51 m |
5.1 m x 4.51 m |
|
Main Level |
Dining Room |
3.14 m |
3.36 m |
3.14 m x 3.36 m |
|
Main Level |
Living Room |
5.62 m |
5.62 m |
5.62 m x 5.62 m |
|
Main Level |
Foyer |
1.87 m |
1.54 m |
1.87 m x 1.54 m |
|
Main Level |
Bathroom |
2.73 m |
3.76 m |
2.73 m x 3.76 m |
|
Main Level |
Bedroom 2 |
3.11 m |
3.92 m |
3.11 m x 3.92 m |
|
Main Level |
Bedroom 3 |
4.25 m |
2.92 m |
4.25 m x 2.92 m |
|
Main Level |
Family Room |
5.99 m |
7.19 m |
5.99 m x 7.19 m |
https://www.realtor.ca/real-estate/28687279/864-16th-street-w-georgian-bluffs-georgian-bluffs
