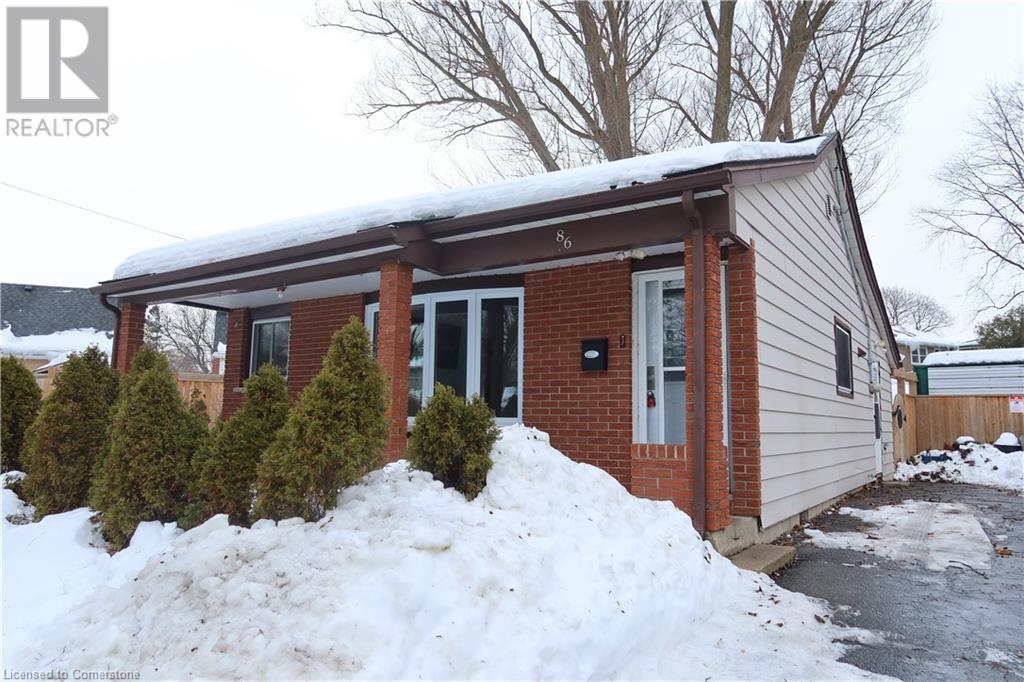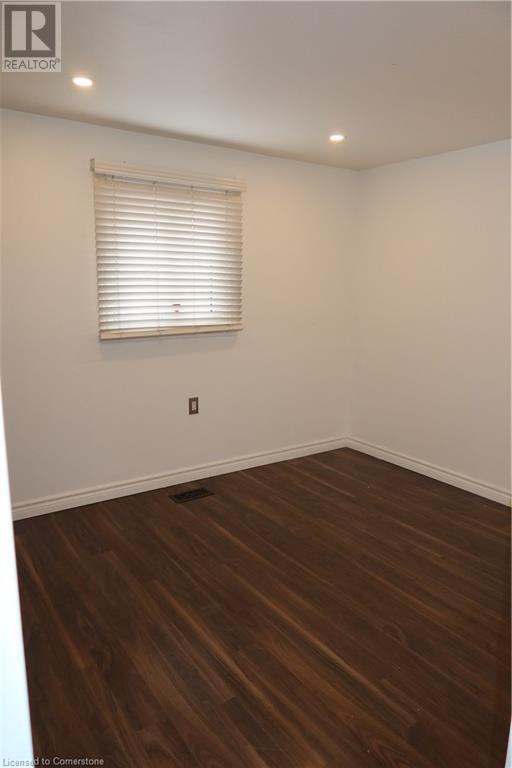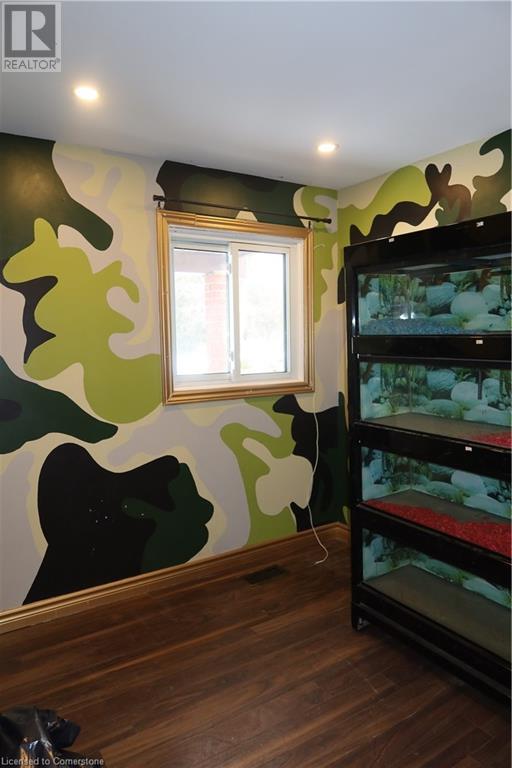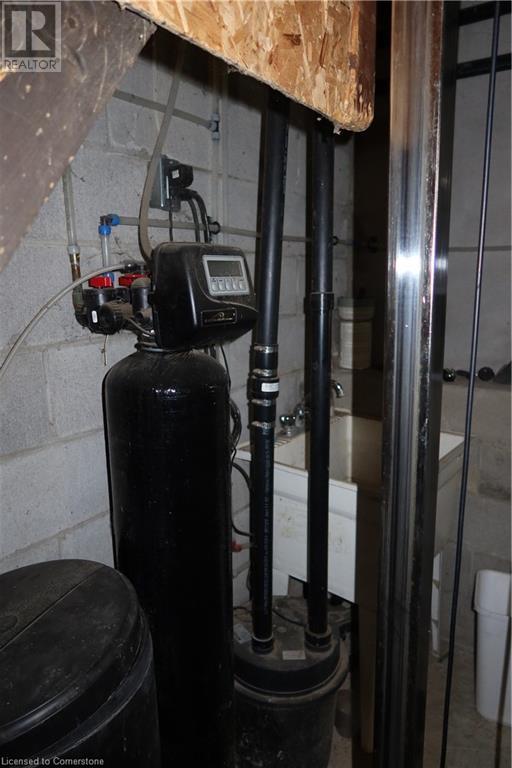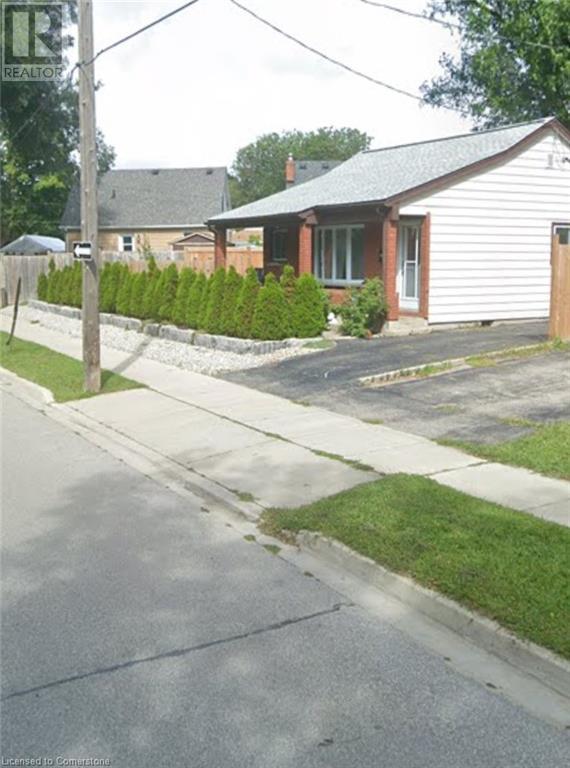2 Bedroom
1 Bathroom
856 sqft
Bungalow
Central Air Conditioning
Forced Air
$469,900
Imagine your first home in an area with a canopy of protected mature trees where the open spaces and parks are protected. Creating a quaint community of charming homes surrounded by greenery. St. Mary's Heritage District is a perfect mix of protection for the area but with the freedom to beautify your home if you wish. This 2 bedroom, 1 bath home is perfect someone looking for a break on the crazy prices of entering home ownership for the first time. Also perfect for anyone looking to add to their real estate portfolio. This home was renovated 6 years ago and includes a newer bathroom & kitchen. The open concept layout makes for a more spacious feel overall. In addition to the two bedrooms, living room and kitchen at the front of the home, there's a large bonus room at the back with sliding glass doors to the large backyard. This room could be a family room, a 3rd bedroom or home office. When checking out the large backyard you'll discover there is also a fenced in side yard. No shortage of space for outdoor enjoyment. The basement is typical for the age of the home and was being used as a gym. (id:41954)
Property Details
|
MLS® Number
|
40700849 |
|
Property Type
|
Single Family |
|
Amenities Near By
|
Hospital, Place Of Worship, Public Transit, Schools, Shopping |
|
Community Features
|
Quiet Area |
|
Equipment Type
|
Water Heater |
|
Features
|
Paved Driveway |
|
Parking Space Total
|
3 |
|
Rental Equipment Type
|
Water Heater |
|
Structure
|
Shed |
Building
|
Bathroom Total
|
1 |
|
Bedrooms Above Ground
|
2 |
|
Bedrooms Total
|
2 |
|
Appliances
|
Dishwasher, Dryer, Microwave, Refrigerator, Stove, Water Softener, Washer, Window Coverings |
|
Architectural Style
|
Bungalow |
|
Basement Development
|
Unfinished |
|
Basement Type
|
Partial (unfinished) |
|
Constructed Date
|
1947 |
|
Construction Style Attachment
|
Detached |
|
Cooling Type
|
Central Air Conditioning |
|
Exterior Finish
|
Aluminum Siding, Brick |
|
Foundation Type
|
Block |
|
Heating Fuel
|
Natural Gas |
|
Heating Type
|
Forced Air |
|
Stories Total
|
1 |
|
Size Interior
|
856 Sqft |
|
Type
|
House |
|
Utility Water
|
Municipal Water |
Land
|
Access Type
|
Highway Access |
|
Acreage
|
No |
|
Fence Type
|
Fence |
|
Land Amenities
|
Hospital, Place Of Worship, Public Transit, Schools, Shopping |
|
Sewer
|
Municipal Sewage System |
|
Size Depth
|
215 Ft |
|
Size Frontage
|
75 Ft |
|
Size Total Text
|
Under 1/2 Acre |
|
Zoning Description
|
R2a |
Rooms
| Level |
Type |
Length |
Width |
Dimensions |
|
Main Level |
Family Room |
|
|
24'2'' x 9'6'' |
|
Main Level |
Living Room |
|
|
15'9'' x 11'3'' |
|
Main Level |
Bedroom |
|
|
11'3'' x 9'11'' |
|
Main Level |
Bedroom |
|
|
9'3'' x 8'0'' |
|
Main Level |
4pc Bathroom |
|
|
7'11'' x 5'3'' |
|
Main Level |
Kitchen |
|
|
11'7'' x 7'10'' |
https://www.realtor.ca/real-estate/27952257/86-spadina-road-e-kitchener

