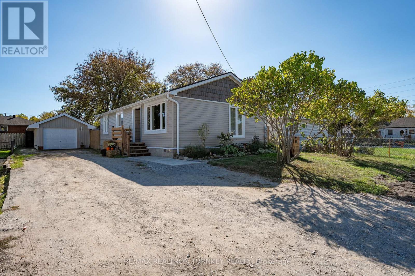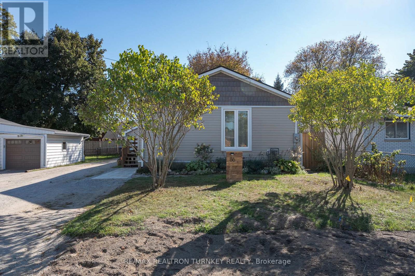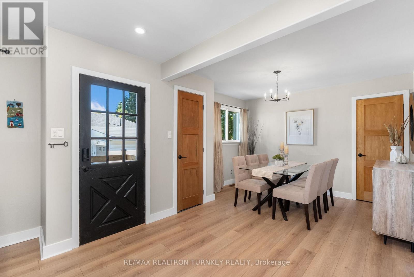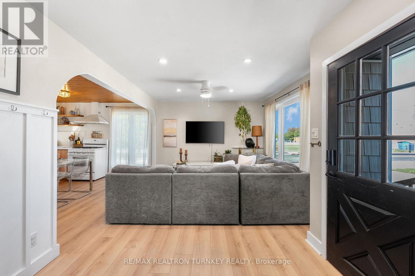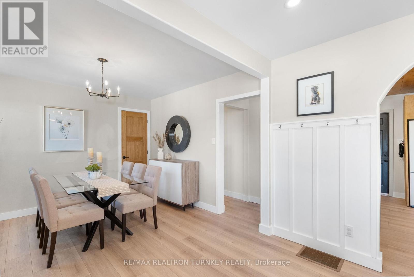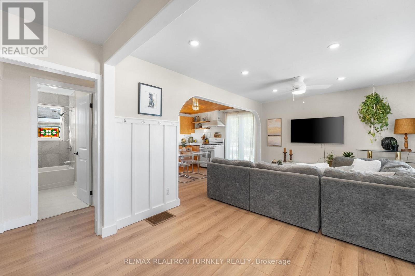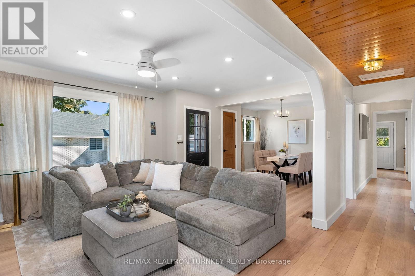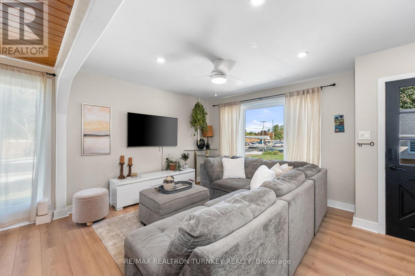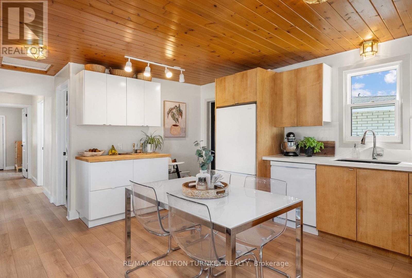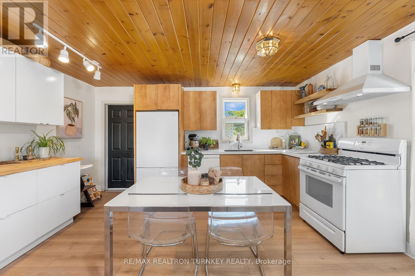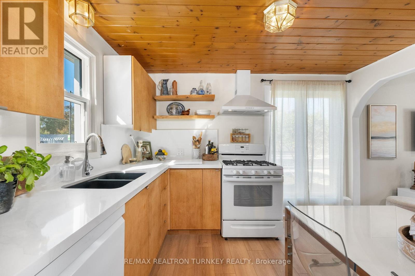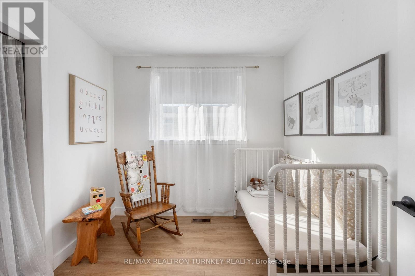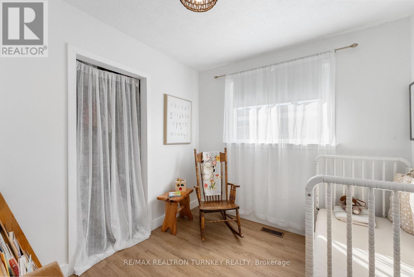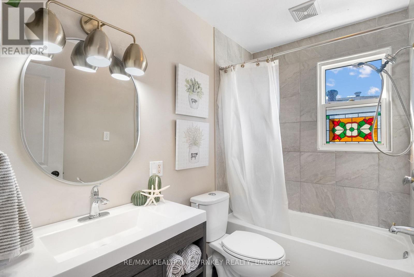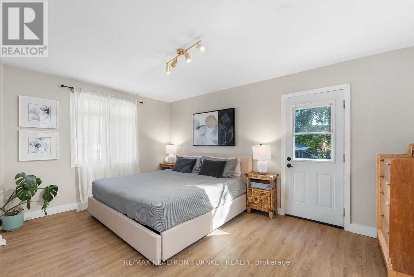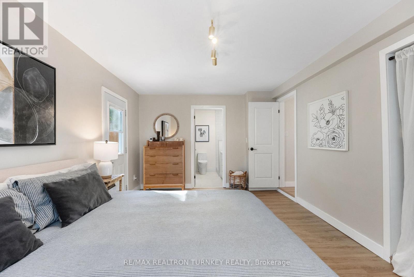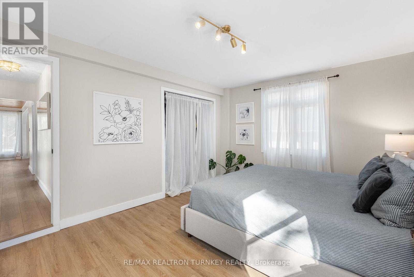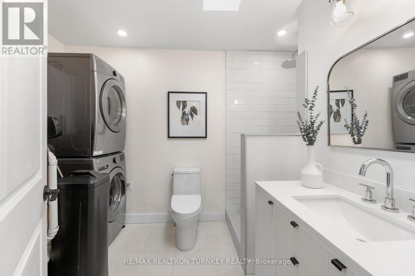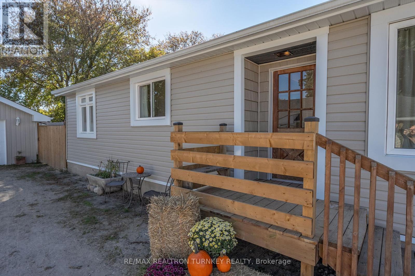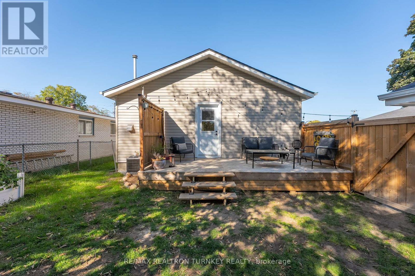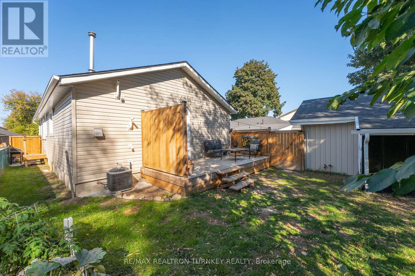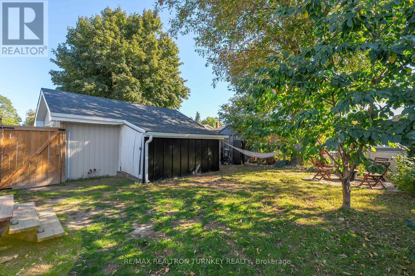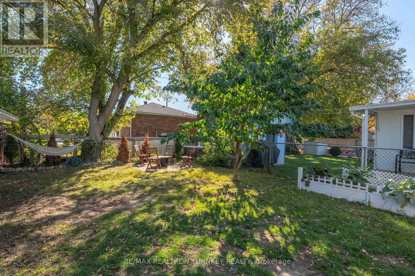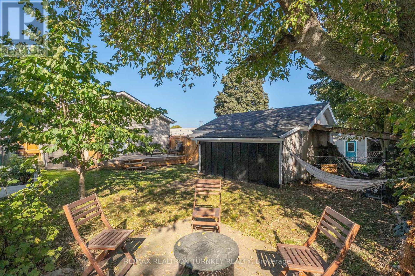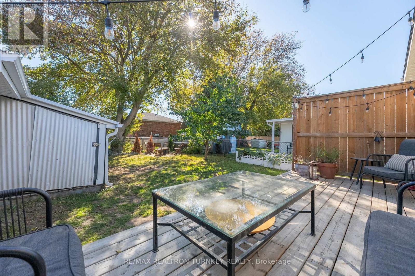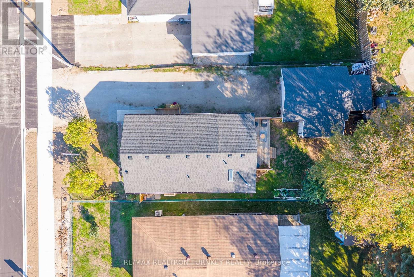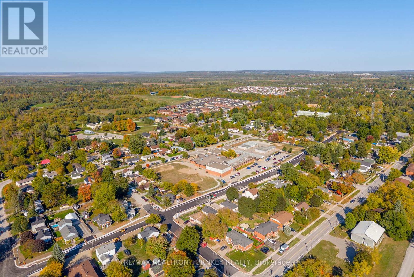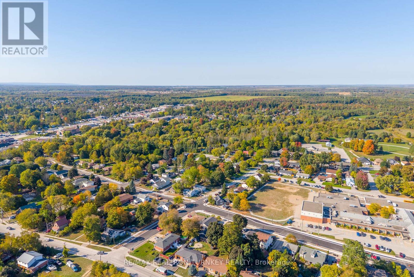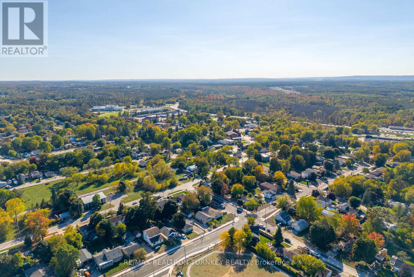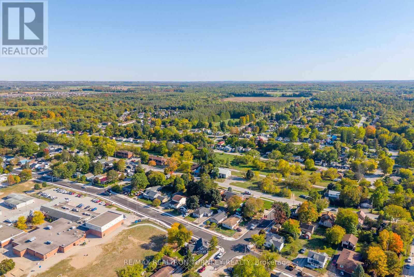86 Simcoe Street Essa (Angus), Ontario L0M 1B0
$585,000
Welcome to 86 Simcoe Street in Angus- a beautifully renovated home that's move-in ready from top to bottom! Perfect for first-time buyers, young families, or downsizers, this property combines modern updates with everyday functionality. Inside, you'll love the spacious open-concept main floor with newer appliances, a bright kitchen, and seamless flow into the living and dining areas. The home is currently set up as a 2-bedroom, 2-bathroom layout, but can easily be converted back into 3 bedrooms if desired. Every detail has been refreshed - from the light oak-coloured laminate flooring and fresh paint to the brand-new bathrooms and updated mechanics, giving you complete peace of mind. Step outside to enjoy a fully fenced backyard, front and back decks ideal for entertaining, and an insulated detached garage with new vinyl siding that matches the home. A long driveway offers plenty of parking for multiple vehicles and a separate entrance with a gated wrap-around path to the kitchen, making it perfect for families or guests. Located in the welcoming community of Angus, you'll have access to schools, parks, shops, and nearby Base Borden, with Barrie and major commuter routes just minutes away. Its the ideal blend of small-town charm and convenience. All the big-ticket items are done - simply move in and start enjoying your new home! (id:41954)
Open House
This property has open houses!
11:00 am
Ends at:1:00 pm
Property Details
| MLS® Number | N12447458 |
| Property Type | Single Family |
| Community Name | Angus |
| Amenities Near By | Schools, Park, Golf Nearby |
| Community Features | Community Centre |
| Features | Level Lot, Carpet Free |
| Parking Space Total | 6 |
| Structure | Porch, Deck |
Building
| Bathroom Total | 2 |
| Bedrooms Above Ground | 2 |
| Bedrooms Total | 2 |
| Appliances | Water Softener, Water Heater, Dishwasher, Dryer, Hood Fan, Stove, Washer, Refrigerator |
| Architectural Style | Bungalow |
| Basement Type | Crawl Space |
| Construction Style Attachment | Detached |
| Cooling Type | Central Air Conditioning |
| Exterior Finish | Vinyl Siding |
| Flooring Type | Laminate, Vinyl, Tile |
| Foundation Type | Block |
| Heating Fuel | Natural Gas |
| Heating Type | Forced Air |
| Stories Total | 1 |
| Size Interior | 700 - 1100 Sqft |
| Type | House |
| Utility Water | Municipal Water |
Parking
| Detached Garage | |
| Garage |
Land
| Acreage | No |
| Fence Type | Fenced Yard |
| Land Amenities | Schools, Park, Golf Nearby |
| Sewer | Sanitary Sewer |
| Size Depth | 112 Ft ,6 In |
| Size Frontage | 49 Ft ,6 In |
| Size Irregular | 49.5 X 112.5 Ft |
| Size Total Text | 49.5 X 112.5 Ft |
| Zoning Description | R1 |
Rooms
| Level | Type | Length | Width | Dimensions |
|---|---|---|---|---|
| Main Level | Kitchen | 4.49 m | 3.51 m | 4.49 m x 3.51 m |
| Main Level | Eating Area | Measurements not available | ||
| Main Level | Living Room | 5.02 m | 3.54 m | 5.02 m x 3.54 m |
| Main Level | Dining Room | 3.39 m | 3.04 m | 3.39 m x 3.04 m |
| Main Level | Primary Bedroom | 4.75 m | 3.38 m | 4.75 m x 3.38 m |
| Main Level | Bedroom 2 | 2.56 m | 2.5 m | 2.56 m x 2.5 m |
| Main Level | Laundry Room | 3.39 m | 2.16 m | 3.39 m x 2.16 m |
https://www.realtor.ca/real-estate/28956925/86-simcoe-street-essa-angus-angus
Interested?
Contact us for more information
