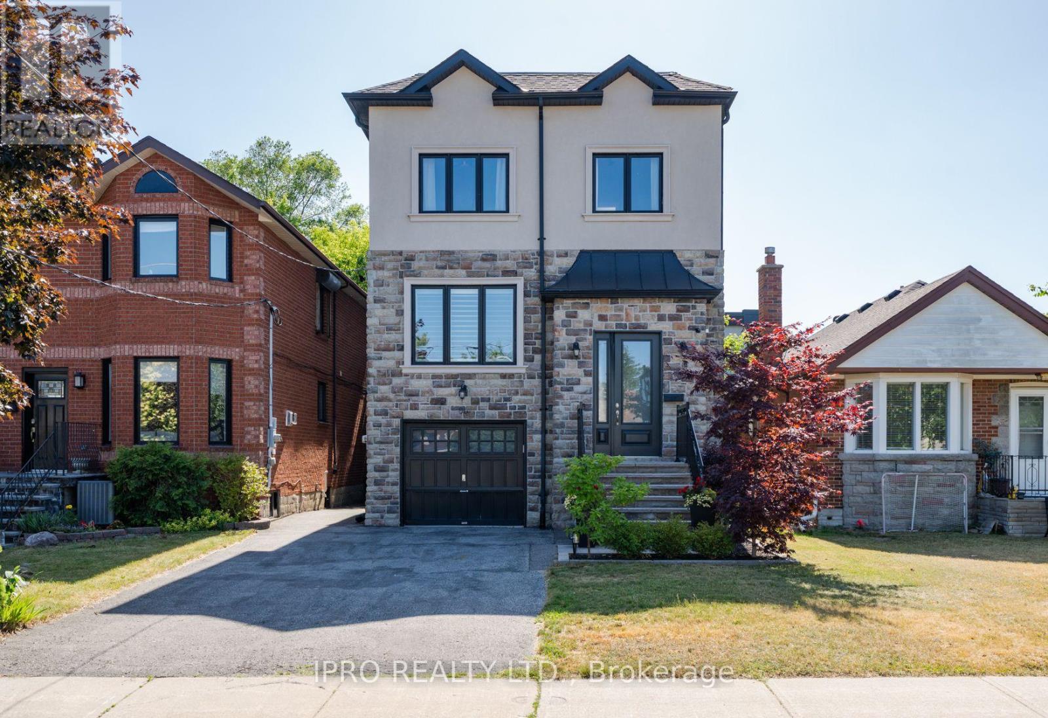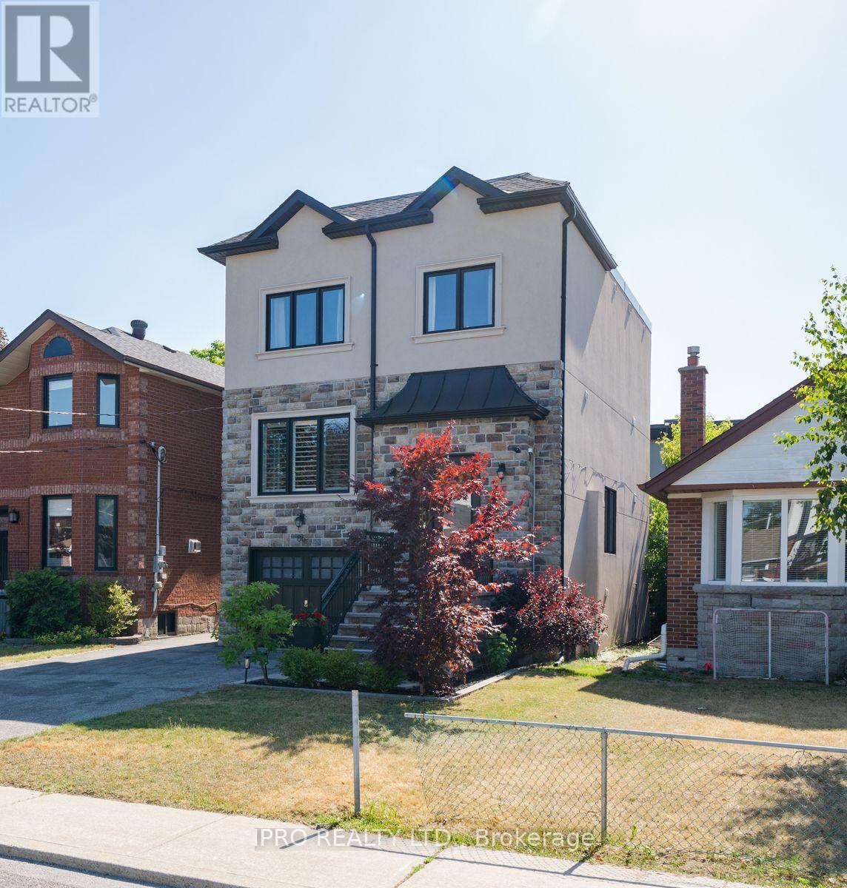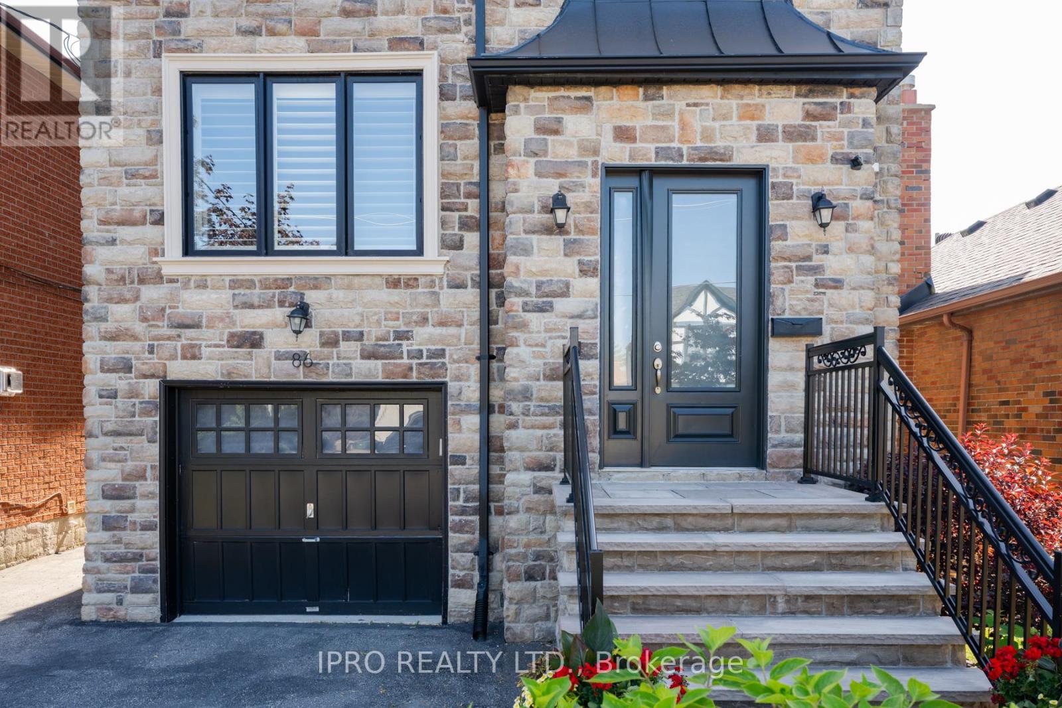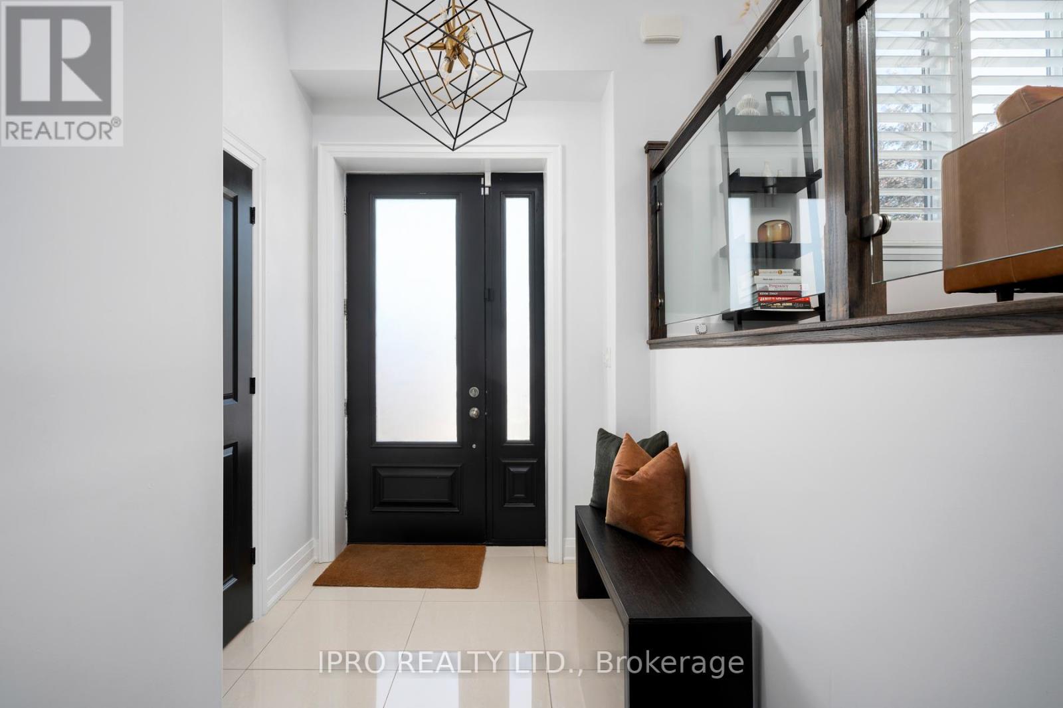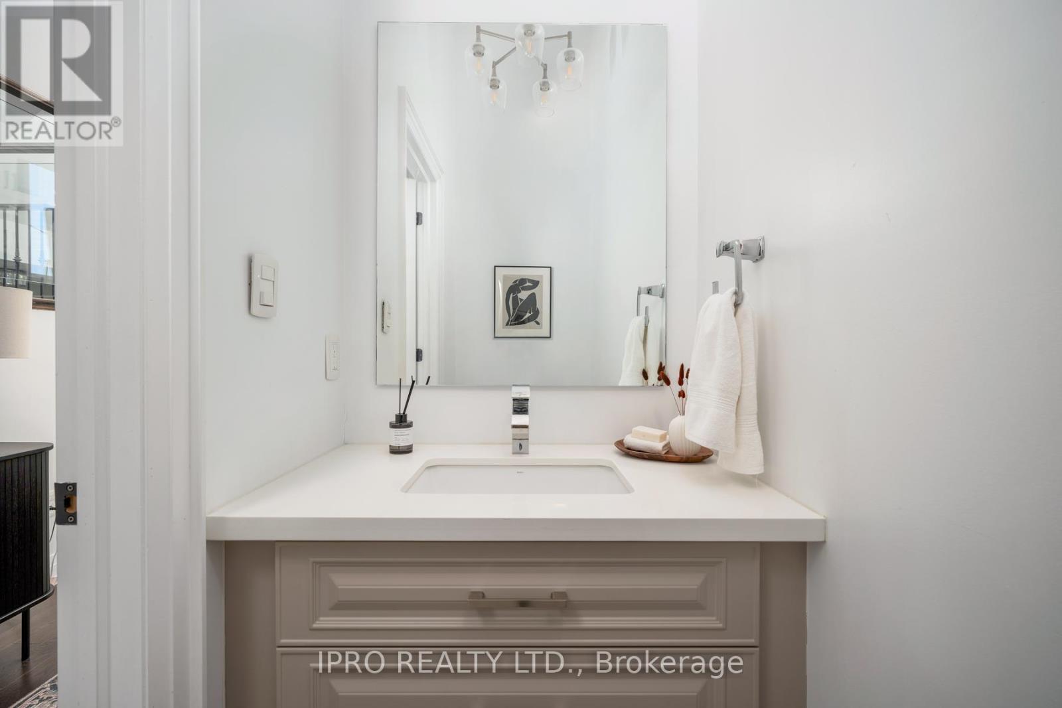86 Roosevelt Road Toronto (East York), Ontario M4J 4T7
$1,688,000
An extraordinary example of timeless architecture on the prestigious Roosevelt Road! Set on a rare and expansive 30 x 100 ft lot, this custom-built gem showcases stunning curb appeal and exceptional craftsmanship. Featuring 3+1 spacious bdrms, 4 1/2 luxurious baths, and a rare double-wide 4-car driveway leading to a built-in garage with parking for up to 5 vehicles-a true premium in this coveted neighborhood! The dramatic mezzanine-style living room combined with dining area sets the tone, bathed in natural light and exuding a sense of openness and grandeur from the moment you enter. At the heart of the home lies a chef's dream kitchen, fully open-concept, exquisitely appointed, and harmoniously integrated with the show-stopping Great Room featuring soaring 12-ft ceilings a perfect space for both relaxed family living and elegant entertaining. No detail has been overlooked! Luxury finishes abound throughout the home, including rich hardwood flooring, quartz countertops, and custom California shutters. Each of the three generously sized bedrooms is a private retreat, complete with its own spa-inspired ensuite bathroom, ensuring the utmost comfort and privacy for every member of the household. The fully finished lower level is just as impressive, featuring a separate entrance, 8-ft ceilings, 32-inch porcelain tile flooring, oversized above-grade windows, an additional bdrm, a living room combined with office, and a sleek 3-pc washroom. The exterior of the home is just as refined, featuring hand-cut stone steps, professionally landscaped flower beds, and a clear sense of thoughtful design and pride of ownership. Step into your private outdoor sanctuary, where an elevated entertainer's deck transitions gracefully into a beautiful stone-tiled terrace, all framed by a newly fenced-in yard lined with mature cedar trees for enhanced privacy and year-round tranquility. Close to Dieppe Park, R. H. McGregor E.S., easy access to DVP, short commute to Downtown. A Must See! (id:41954)
Open House
This property has open houses!
2:00 pm
Ends at:4:00 pm
2:00 pm
Ends at:4:00 pm
Property Details
| MLS® Number | E12242620 |
| Property Type | Single Family |
| Community Name | East York |
| Amenities Near By | Hospital, Park, Public Transit, Schools |
| Community Features | Community Centre |
| Features | Carpet Free, Guest Suite |
| Parking Space Total | 5 |
Building
| Bathroom Total | 5 |
| Bedrooms Above Ground | 3 |
| Bedrooms Below Ground | 1 |
| Bedrooms Total | 4 |
| Appliances | Dishwasher, Dryer, Microwave, Hood Fan, Stove, Washer, Refrigerator |
| Basement Development | Finished |
| Basement Features | Separate Entrance |
| Basement Type | N/a (finished) |
| Construction Style Attachment | Detached |
| Cooling Type | Central Air Conditioning |
| Exterior Finish | Stone, Stucco |
| Fire Protection | Smoke Detectors |
| Flooring Type | Hardwood, Tile |
| Foundation Type | Block |
| Half Bath Total | 1 |
| Heating Fuel | Natural Gas |
| Heating Type | Forced Air |
| Stories Total | 2 |
| Size Interior | 2000 - 2500 Sqft |
| Type | House |
| Utility Water | Municipal Water |
Parking
| Garage |
Land
| Acreage | No |
| Land Amenities | Hospital, Park, Public Transit, Schools |
| Sewer | Sanitary Sewer |
| Size Depth | 100 Ft |
| Size Frontage | 30 Ft |
| Size Irregular | 30 X 100 Ft |
| Size Total Text | 30 X 100 Ft |
Rooms
| Level | Type | Length | Width | Dimensions |
|---|---|---|---|---|
| Second Level | Primary Bedroom | 5.62 m | 4.24 m | 5.62 m x 4.24 m |
| Second Level | Bedroom 2 | 4.84 m | 2.93 m | 4.84 m x 2.93 m |
| Second Level | Bedroom 3 | 3.53 m | 4.84 m | 3.53 m x 4.84 m |
| Lower Level | Bedroom 4 | 3.32 m | 3.98 m | 3.32 m x 3.98 m |
| Lower Level | Office | 7.52 m | 6.58 m | 7.52 m x 6.58 m |
| Main Level | Great Room | 6.59 m | 3.36 m | 6.59 m x 3.36 m |
| Main Level | Dining Room | 2.58 m | 3.98 m | 2.58 m x 3.98 m |
| Main Level | Kitchen | 6.96 m | 2.6 m | 6.96 m x 2.6 m |
| Main Level | Living Room | 3.42 m | 3.98 m | 3.42 m x 3.98 m |
https://www.realtor.ca/real-estate/28515050/86-roosevelt-road-toronto-east-york-east-york
Interested?
Contact us for more information
