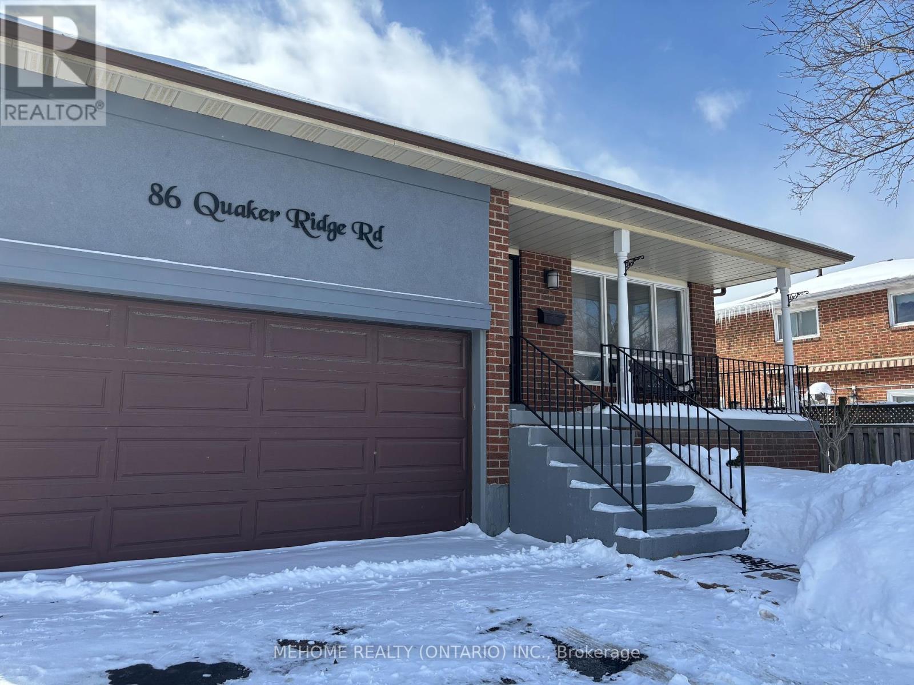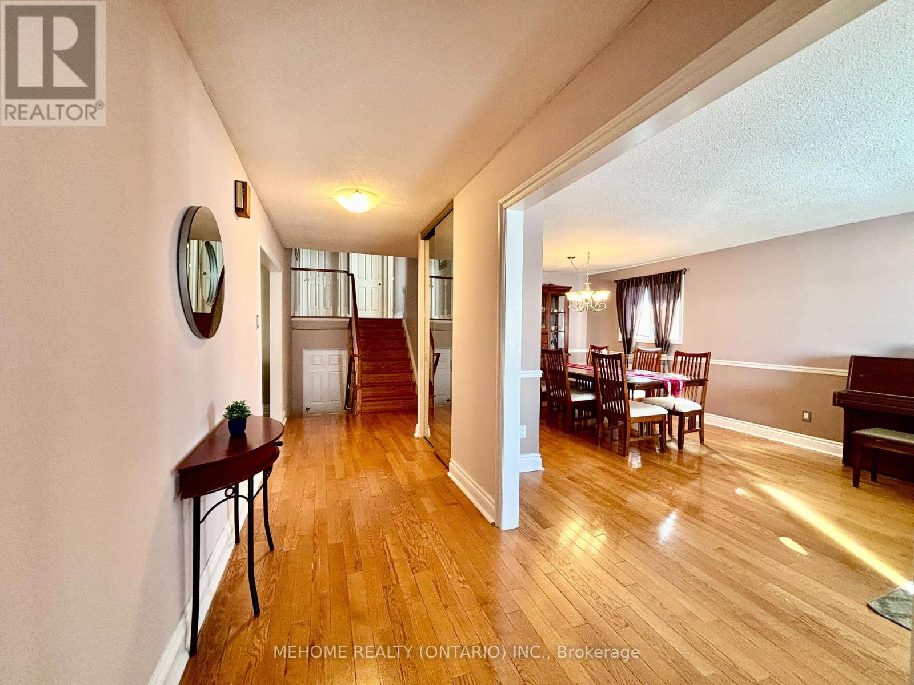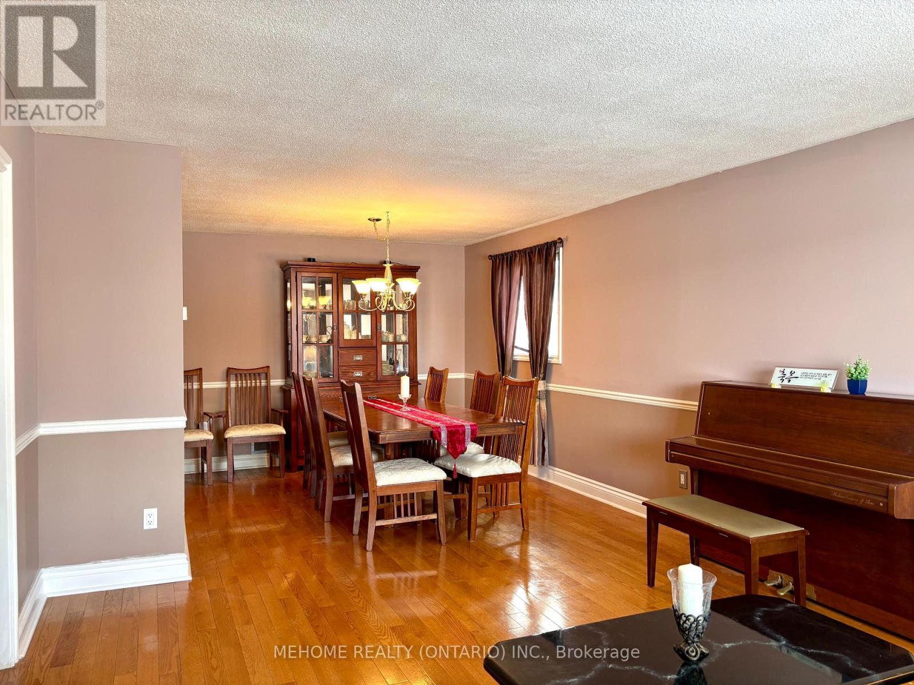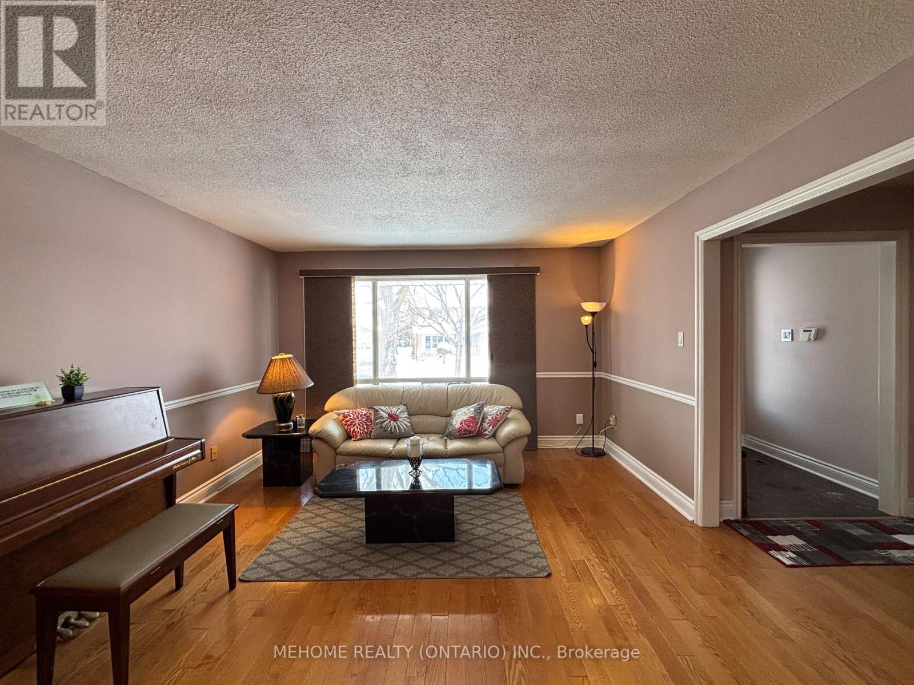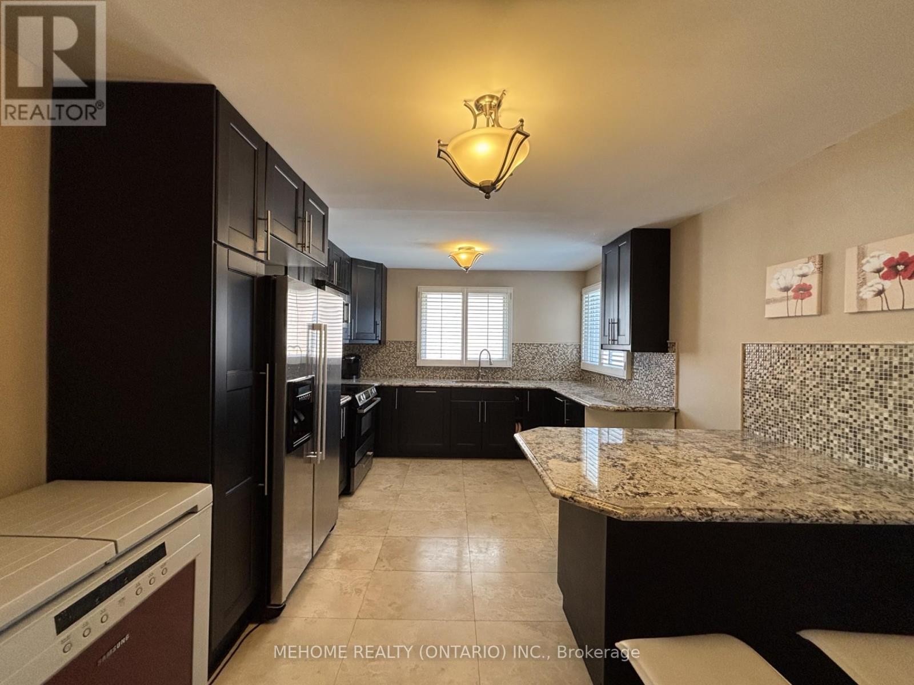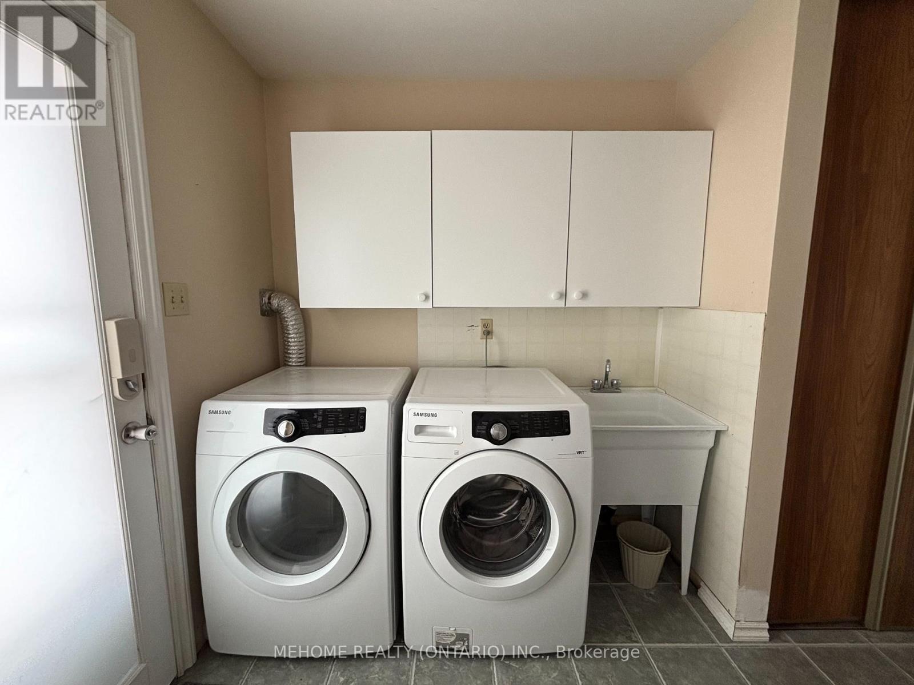6 Bedroom
4 Bathroom
2000 - 2500 sqft
Fireplace
Central Air Conditioning, Ventilation System
Forced Air
$1,439,000
Beautiful spacious and well maintained 5 level back split house in the Glen Shield neighborhood. Family room with walkout to a spacious backyard, suitable for multi families with separate entrance and area with extra bedrooms in lower and basement. The eat in kitchen w/ Stainless steel appliances, ceramic flooring, Mosaic Backsplash, granite countertop. Close to school, parks, public transit and shopping center. New driveway full pavement(2025) Fully renovated upper level bathroom(2025), partially updated lower level bathroom(2024), main and upper level new Paint (2025) High rental income potential makes this property more available to buy (id:41954)
Property Details
|
MLS® Number
|
N11985400 |
|
Property Type
|
Single Family |
|
Community Name
|
Glen Shields |
|
Features
|
Irregular Lot Size |
|
Parking Space Total
|
6 |
Building
|
Bathroom Total
|
4 |
|
Bedrooms Above Ground
|
4 |
|
Bedrooms Below Ground
|
2 |
|
Bedrooms Total
|
6 |
|
Amenities
|
Fireplace(s) |
|
Basement Features
|
Apartment In Basement, Separate Entrance |
|
Basement Type
|
N/a |
|
Construction Style Attachment
|
Detached |
|
Construction Style Split Level
|
Backsplit |
|
Cooling Type
|
Central Air Conditioning, Ventilation System |
|
Exterior Finish
|
Brick |
|
Fireplace Present
|
Yes |
|
Fireplace Total
|
1 |
|
Flooring Type
|
Hardwood, Laminate, Ceramic |
|
Foundation Type
|
Concrete |
|
Half Bath Total
|
2 |
|
Heating Fuel
|
Natural Gas |
|
Heating Type
|
Forced Air |
|
Size Interior
|
2000 - 2500 Sqft |
|
Type
|
House |
|
Utility Water
|
Municipal Water |
Parking
Land
|
Acreage
|
No |
|
Sewer
|
Sanitary Sewer |
|
Size Depth
|
100 Ft ,2 In |
|
Size Frontage
|
52 Ft ,6 In |
|
Size Irregular
|
52.5 X 100.2 Ft ; 106.83ft Left Side X 42.59 Feet |
|
Size Total Text
|
52.5 X 100.2 Ft ; 106.83ft Left Side X 42.59 Feet |
Rooms
| Level |
Type |
Length |
Width |
Dimensions |
|
Basement |
Kitchen |
3.2 m |
3.47 m |
3.2 m x 3.47 m |
|
Basement |
Bedroom 5 |
3.73 m |
2.72 m |
3.73 m x 2.72 m |
|
Basement |
Bedroom |
5.36 m |
4.39 m |
5.36 m x 4.39 m |
|
Lower Level |
Bedroom 4 |
3.1 m |
2.75 m |
3.1 m x 2.75 m |
|
Lower Level |
Family Room |
8.27 m |
3.47 m |
8.27 m x 3.47 m |
|
Lower Level |
Laundry Room |
3.2 m |
1.83 m |
3.2 m x 1.83 m |
|
Main Level |
Living Room |
4.48 m |
3.95 m |
4.48 m x 3.95 m |
|
Main Level |
Dining Room |
3.33 m |
3.95 m |
3.33 m x 3.95 m |
|
Main Level |
Kitchen |
4.73 m |
3.27 m |
4.73 m x 3.27 m |
|
Main Level |
Foyer |
5.18 m |
1.62 m |
5.18 m x 1.62 m |
|
Upper Level |
Primary Bedroom |
4.17 m |
3.67 m |
4.17 m x 3.67 m |
|
Upper Level |
Bedroom 2 |
3.88 m |
3.06 m |
3.88 m x 3.06 m |
|
Upper Level |
Bedroom 3 |
2.99 m |
2.75 m |
2.99 m x 2.75 m |
https://www.realtor.ca/real-estate/27945477/86-quaker-ridge-road-vaughan-glen-shields-glen-shields
