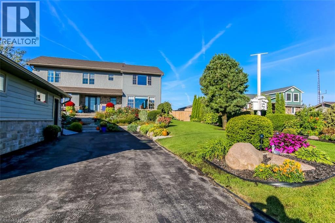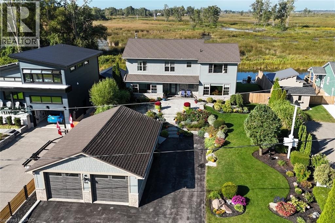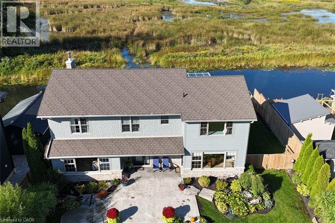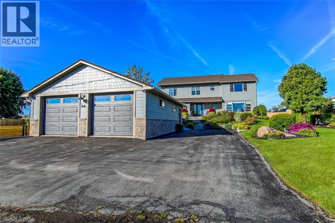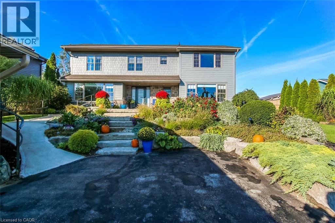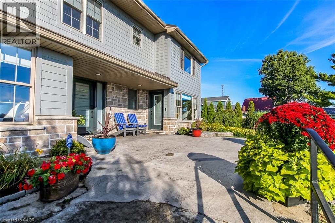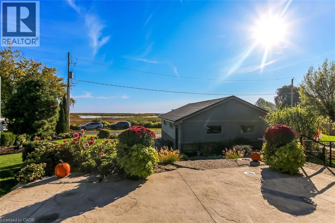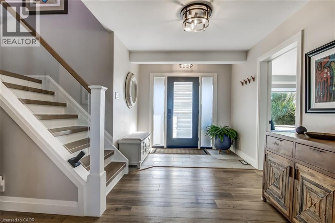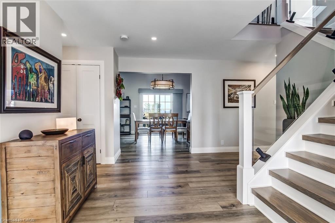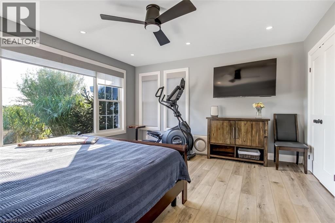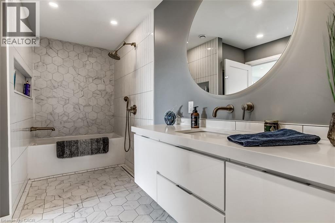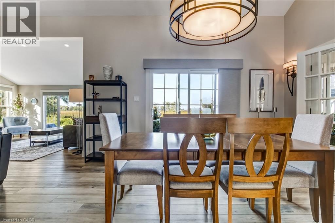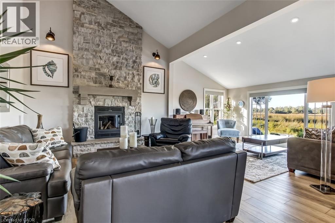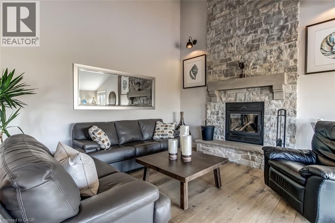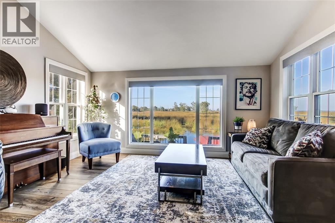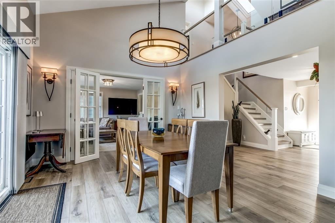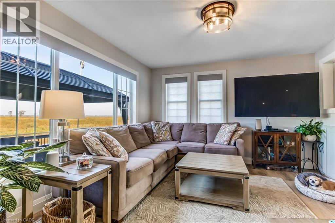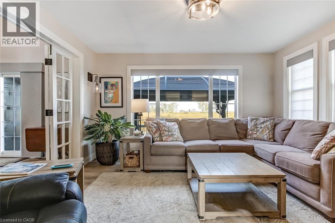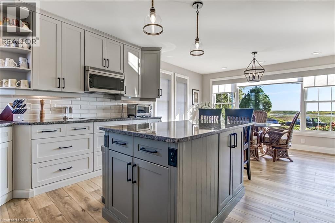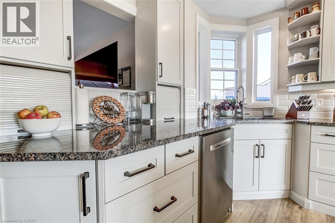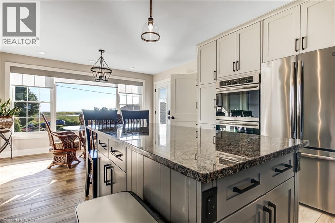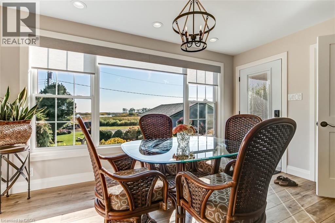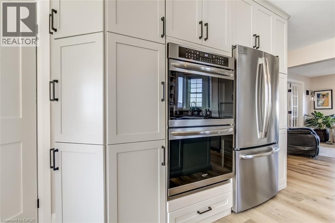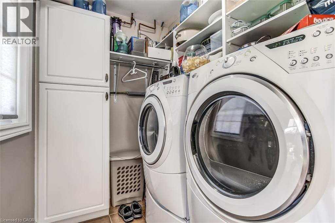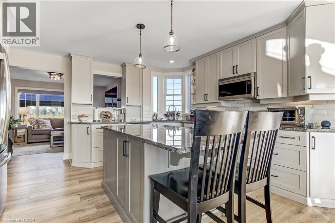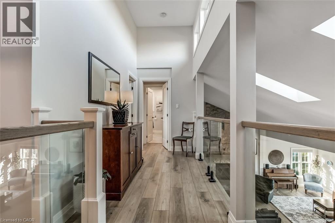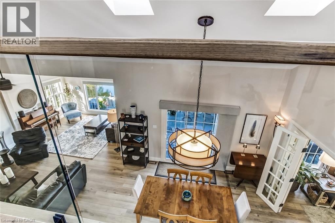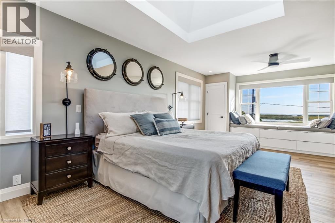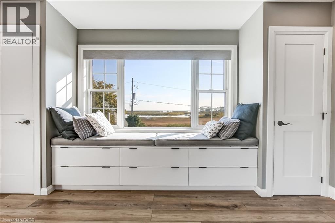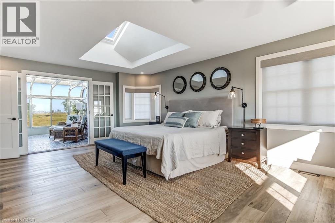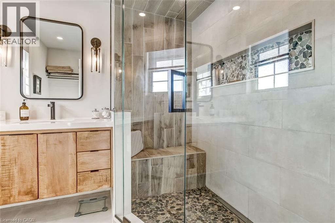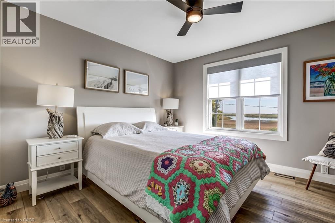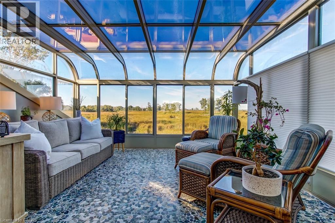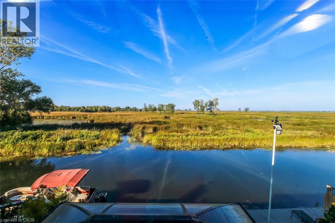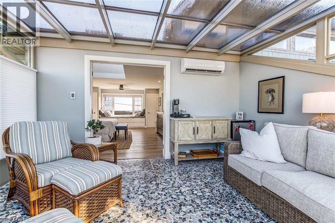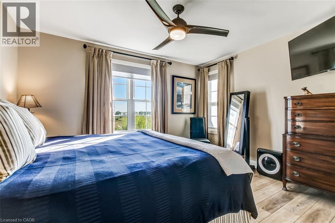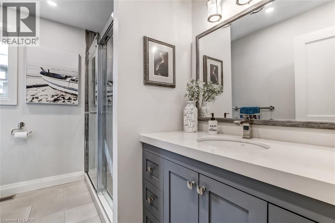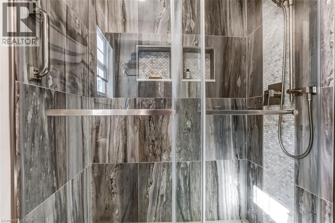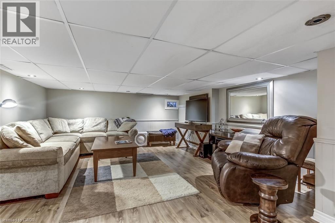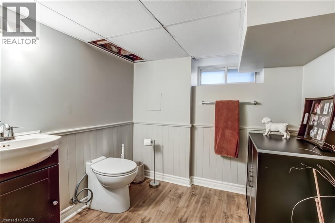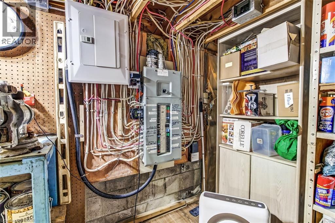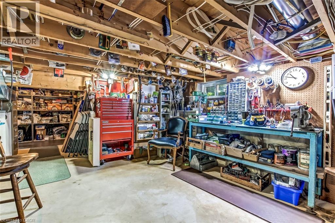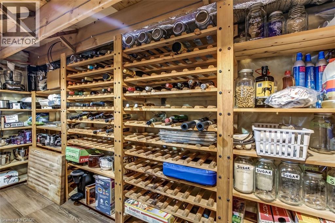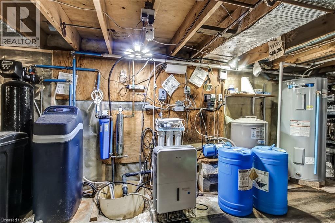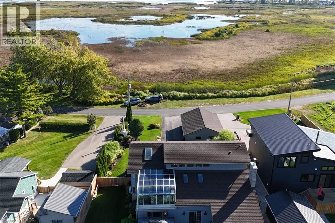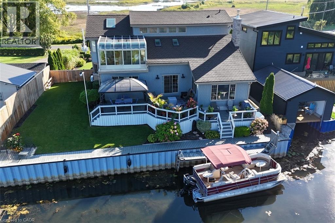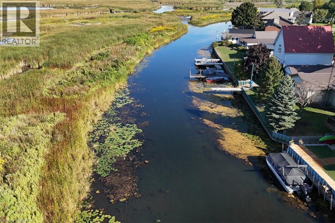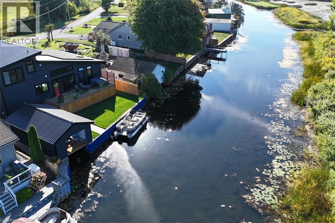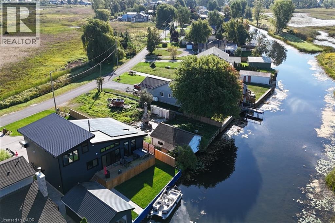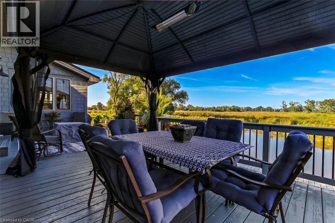4 Bedroom
4 Bathroom
2983 sqft
2 Level
Fireplace
Central Air Conditioning
Forced Air
Waterfront On Canal
Lawn Sprinkler, Landscaped
$2,700,000
Welcome to this stunning 2-storey lake house, perfectly situated along the channel on Long Point’s sought-after Old Cut Boulevard. From the moment you arrive, you’ll be impressed by the double garage, paved driveway, professional landscaping, heated sidewalk and ramp, plus an irrigation system controllable from your phone. Featuring James Hardie siding, shingle-style metal roof, new windows, and Gutter-Guard eavestroughs, this home is built to last. Step inside to a welcoming foyer with a striking staircase. The main-floor bedroom is wheelchair accessible with an ensuite featuring heated floors (Wi-Fi controlled), lighted mirror, tub, and walk-in shower. The vaulted Great Room boasts a floor-to-ceiling stone fireplace and patio doors opening to a multi-level deck with screened 10×12 gazebo. A cozy sitting room overlooks the channel and bay, while the den is ideal for reading or entertaining. The chef’s kitchen offers granite counters, stainless appliances, double wall oven, induction range, and a bright dining area with sunrise views. Main-floor laundry is tucked conveniently off the kitchen. Upstairs, the primary suite is a true retreat, complete with oversized skylight for stargazing, luxury ensuite with Toto bidet, steam shower, heated floors, and smart controls. Step into the four-season sunroom, where heated floors and a dual heat pump keep you comfortable as you enjoy the breathtaking views. Two additional bedrooms and another full bath complete the upper level. Smart blinds throughout, numerous upgrades, and exceptional attention to detail make this property a must-see. Call today for more information. Alternate mls # X12426976 (id:41954)
Property Details
|
MLS® Number
|
40771581 |
|
Property Type
|
Single Family |
|
Amenities Near By
|
Beach, Golf Nearby, Marina |
|
Communication Type
|
High Speed Internet |
|
Community Features
|
Quiet Area, School Bus |
|
Features
|
Paved Driveway, Skylight, Sump Pump, Automatic Garage Door Opener |
|
Parking Space Total
|
4 |
|
Structure
|
Porch |
|
View Type
|
Lake View |
|
Water Front Name
|
Lake Erie |
|
Water Front Type
|
Waterfront On Canal |
Building
|
Bathroom Total
|
4 |
|
Bedrooms Above Ground
|
4 |
|
Bedrooms Total
|
4 |
|
Appliances
|
Dishwasher, Dryer, Freezer, Microwave, Oven - Built-in, Refrigerator, Stove, Water Softener, Water Purifier, Washer, Microwave Built-in, Hood Fan, Window Coverings, Garage Door Opener |
|
Architectural Style
|
2 Level |
|
Basement Development
|
Partially Finished |
|
Basement Type
|
Full (partially Finished) |
|
Constructed Date
|
1991 |
|
Construction Style Attachment
|
Detached |
|
Cooling Type
|
Central Air Conditioning |
|
Exterior Finish
|
Other |
|
Fire Protection
|
Smoke Detectors, None |
|
Fireplace Fuel
|
Wood |
|
Fireplace Present
|
Yes |
|
Fireplace Total
|
1 |
|
Fireplace Type
|
Other - See Remarks |
|
Fixture
|
Ceiling Fans |
|
Foundation Type
|
Block |
|
Half Bath Total
|
1 |
|
Heating Fuel
|
Propane |
|
Heating Type
|
Forced Air |
|
Stories Total
|
2 |
|
Size Interior
|
2983 Sqft |
|
Type
|
House |
|
Utility Water
|
Sand Point |
Parking
Land
|
Access Type
|
Water Access, Road Access |
|
Acreage
|
No |
|
Land Amenities
|
Beach, Golf Nearby, Marina |
|
Landscape Features
|
Lawn Sprinkler, Landscaped |
|
Sewer
|
Septic System |
|
Size Frontage
|
70 Ft |
|
Size Total Text
|
Under 1/2 Acre |
|
Surface Water
|
Lake |
|
Zoning Description
|
Rr |
Rooms
| Level |
Type |
Length |
Width |
Dimensions |
|
Second Level |
3pc Bathroom |
|
|
9'4'' x 5'5'' |
|
Second Level |
Bedroom |
|
|
12'10'' x 11'2'' |
|
Second Level |
Bedroom |
|
|
13'7'' x 11'7'' |
|
Second Level |
Foyer |
|
|
18'8'' x 6'6'' |
|
Second Level |
Full Bathroom |
|
|
7'10'' x 7'3'' |
|
Second Level |
Primary Bedroom |
|
|
22'5'' x 14'6'' |
|
Basement |
2pc Bathroom |
|
|
6'3'' x 7'7'' |
|
Basement |
Other |
|
|
20'4'' x 14'0'' |
|
Main Level |
Laundry Room |
|
|
7'0'' x 9'5'' |
|
Main Level |
Eat In Kitchen |
|
|
23'0'' x 14'2'' |
|
Main Level |
Den |
|
|
12'6'' x 14'0'' |
|
Main Level |
Sitting Room |
|
|
14'2'' x 10'0'' |
|
Main Level |
Great Room |
|
|
28'10'' x 12'6'' |
|
Main Level |
4pc Bathroom |
|
|
12'0'' x 8'10'' |
|
Main Level |
Bedroom |
|
|
14'0'' x 14'10'' |
|
Main Level |
Foyer |
|
|
18'0'' x 12'6'' |
https://www.realtor.ca/real-estate/28892600/86-old-cut-boulevard-long-point
