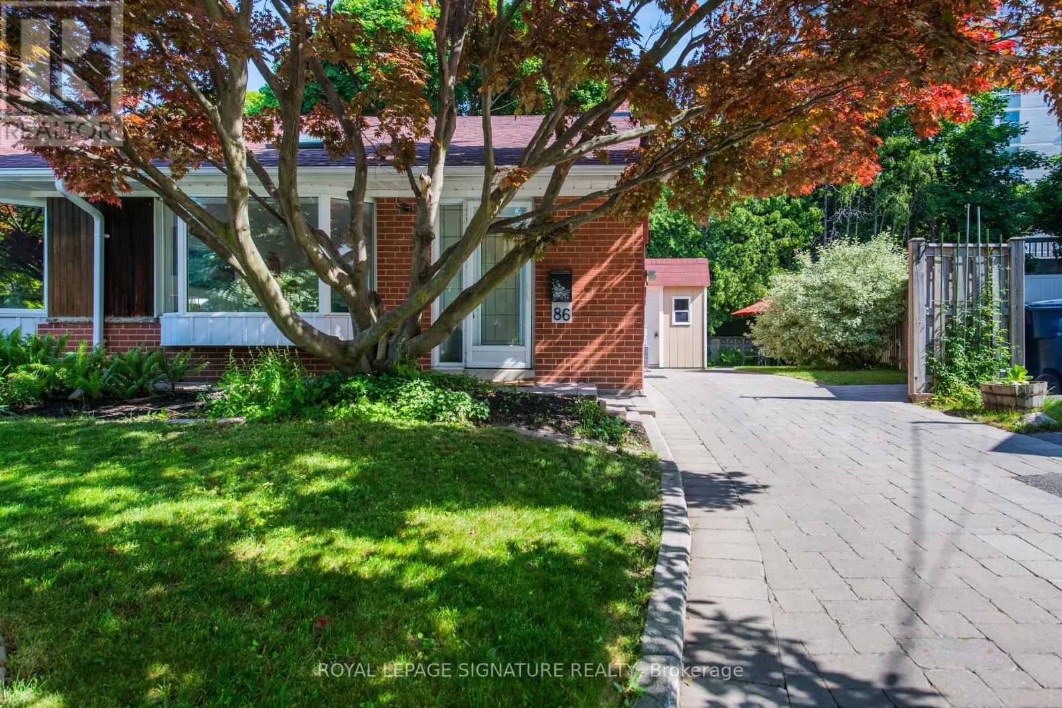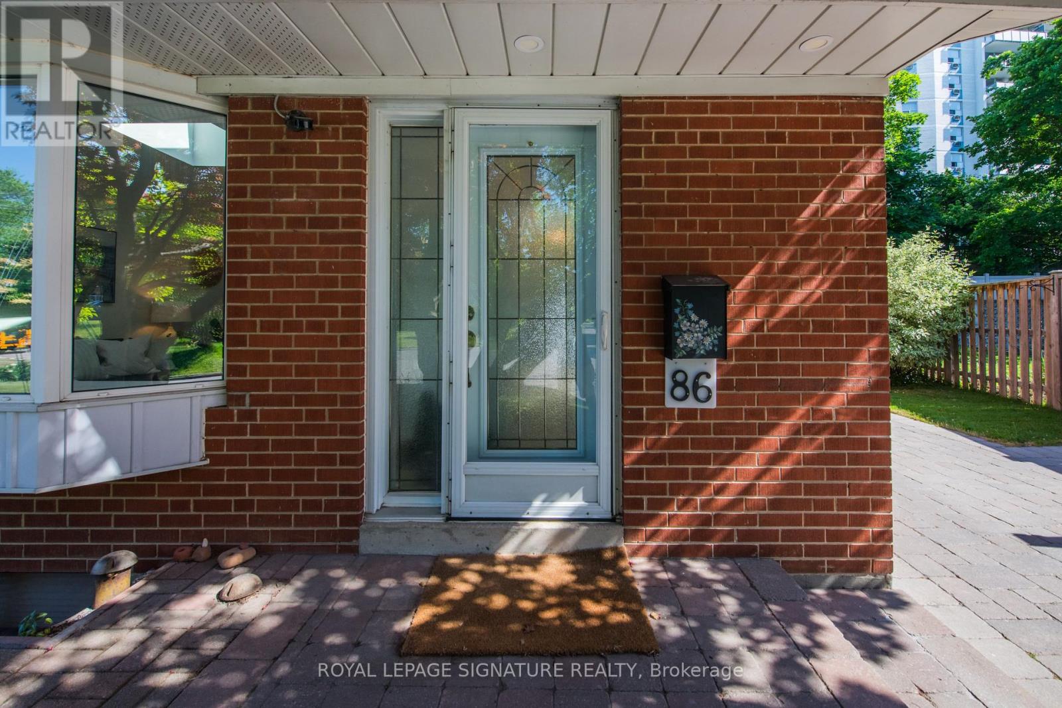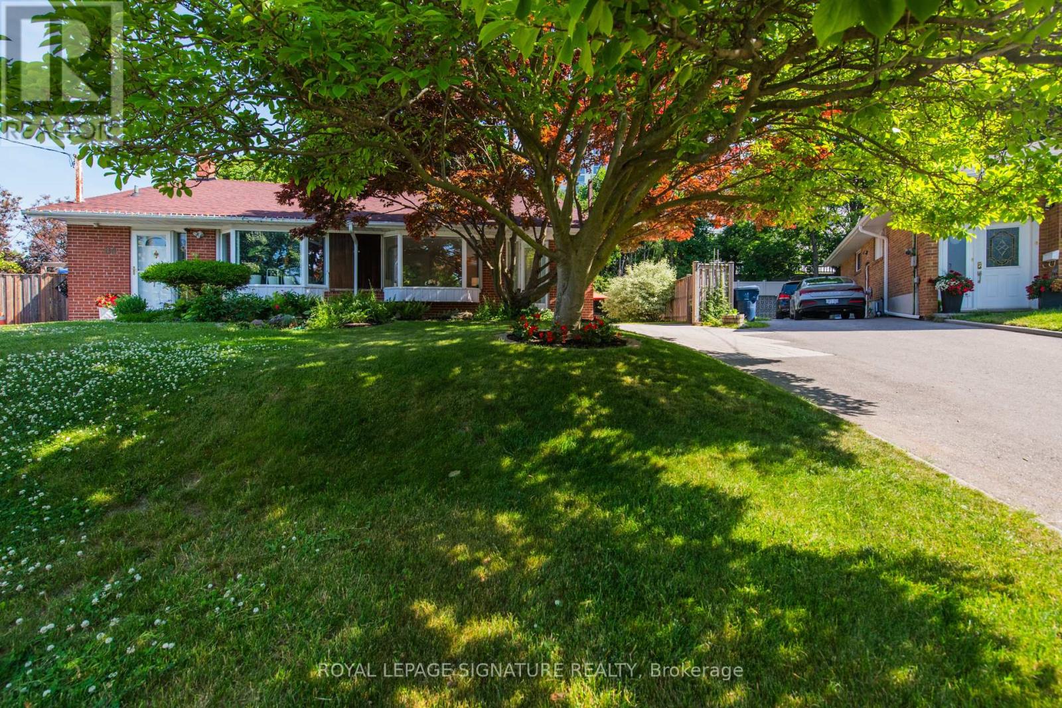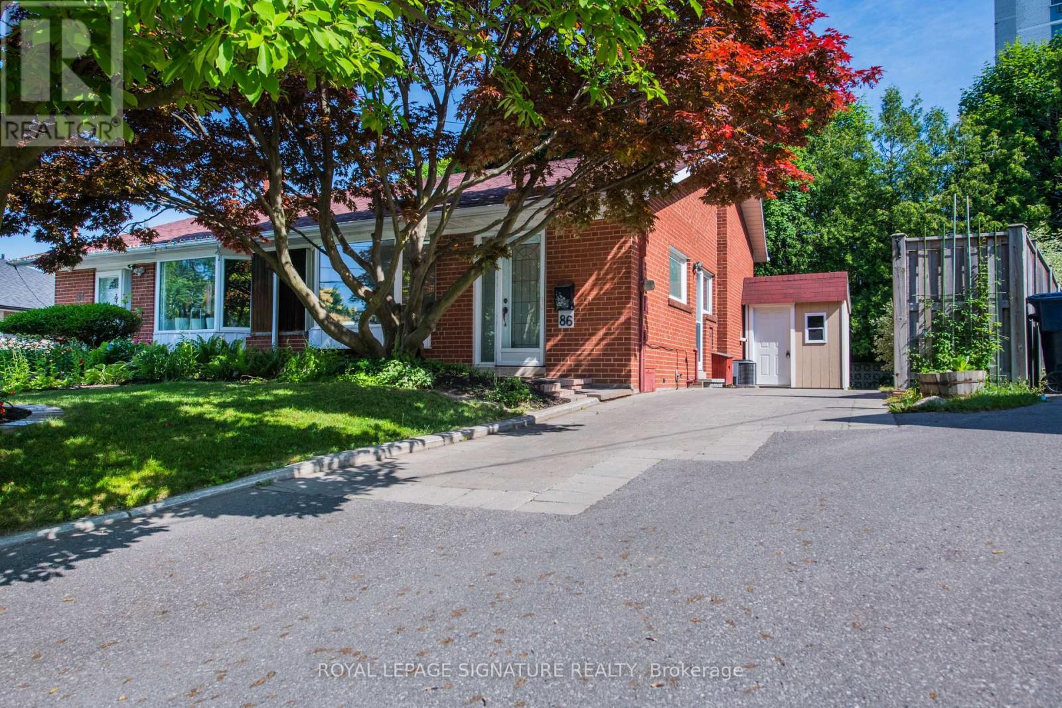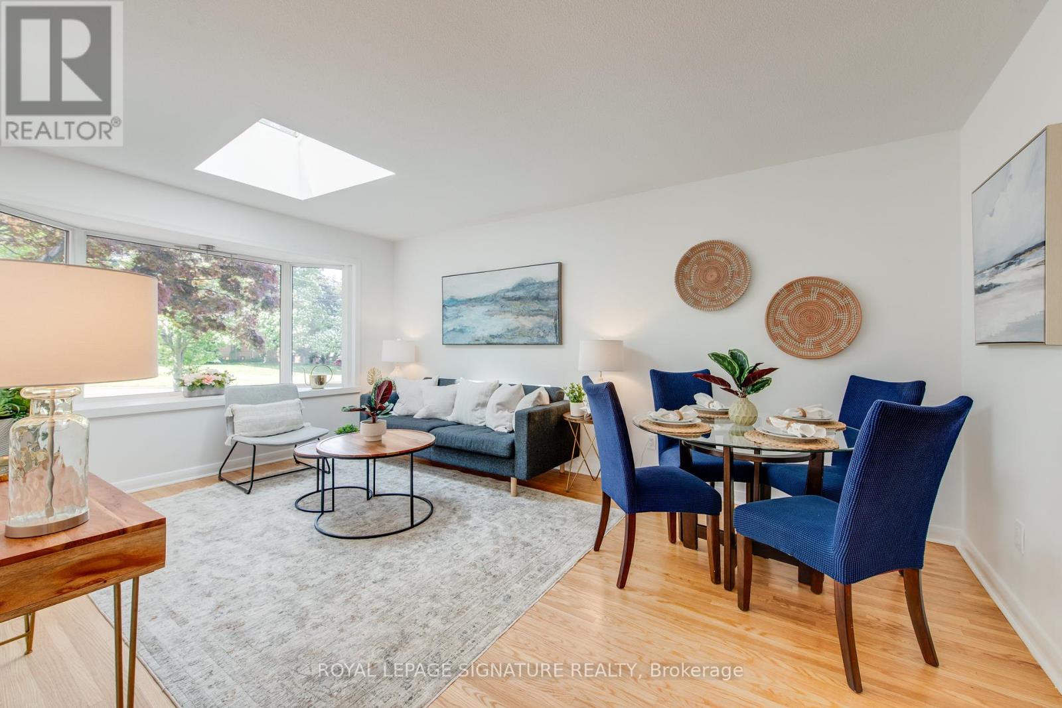86 Murellen Crescent Toronto (Victoria Village), Ontario M4A 2K5
$928,800
Come to See This Truly Charming 4 Br Backsplit, Nestled onto a Quiet Cres. in Victoria Village north of Eglinton. Hardwood Floors on the Main & Upper have been Refinished and the Home has been Freshly Painted. Together with the Large Windows and the Skylight in the Living Room this Home Beams with Sunlight. A Growing Family will Enjoy the 4 Bedrooms and Eat-in Kitchen. Note that the 2 pc Bathroom on the Lower Bedroom Level Has Ample Space in the Double Closet for a Shower! Steps to a neighbourhood Elementary School and Day Care. It is a 10 minute walk to Shopping at No Frills, Starbucks plus many more shops at 'Victoria Terrace'. This neighbourhood is renowned for the Charles Sauriol Conservation Area which has recently installed Wide Walkways Leading to the Don River and Bird Sanctuary. If using public transportation, A Local Bus on Sloane takes you to 'The LRT' on Eglinton which will provide quick access to the Subway Stations, once in service. For drivers, The DVP is a mere 5 minute drive away! Be Downtown or Out of Town in 20 Minutes. Convenience Plus! (id:41954)
Open House
This property has open houses!
2:00 pm
Ends at:4:00 pm
2:00 pm
Ends at:4:00 pm
Property Details
| MLS® Number | C12245768 |
| Property Type | Single Family |
| Community Name | Victoria Village |
| Amenities Near By | Public Transit, Schools, Park |
| Features | Conservation/green Belt |
| Parking Space Total | 3 |
| Structure | Patio(s), Shed |
Building
| Bathroom Total | 2 |
| Bedrooms Above Ground | 4 |
| Bedrooms Total | 4 |
| Appliances | Dishwasher, Dryer, Stove, Washer, Refrigerator |
| Basement Development | Partially Finished |
| Basement Type | N/a (partially Finished) |
| Construction Style Attachment | Semi-detached |
| Construction Style Split Level | Backsplit |
| Cooling Type | Central Air Conditioning |
| Exterior Finish | Brick |
| Flooring Type | Ceramic, Hardwood, Carpeted |
| Foundation Type | Block |
| Half Bath Total | 1 |
| Heating Fuel | Natural Gas |
| Heating Type | Forced Air |
| Size Interior | 700 - 1100 Sqft |
| Type | House |
| Utility Water | Municipal Water |
Parking
| No Garage |
Land
| Acreage | No |
| Land Amenities | Public Transit, Schools, Park |
| Sewer | Sanitary Sewer |
| Size Depth | 102 Ft ,7 In |
| Size Frontage | 28 Ft ,6 In |
| Size Irregular | 28.5 X 102.6 Ft ; 51.45 Ft Across The Back |
| Size Total Text | 28.5 X 102.6 Ft ; 51.45 Ft Across The Back |
Rooms
| Level | Type | Length | Width | Dimensions |
|---|---|---|---|---|
| Lower Level | Recreational, Games Room | 5.22 m | 3.54 m | 5.22 m x 3.54 m |
| Lower Level | Utility Room | 6.19 m | 3.54 m | 6.19 m x 3.54 m |
| Main Level | Foyer | 1.88 m | 1.12 m | 1.88 m x 1.12 m |
| Main Level | Living Room | 5.32 m | 3.58 m | 5.32 m x 3.58 m |
| Main Level | Dining Room | 5.32 m | 3.58 m | 5.32 m x 3.58 m |
| Main Level | Kitchen | 4.85 m | 2.52 m | 4.85 m x 2.52 m |
| Upper Level | Primary Bedroom | 4.45 m | 2.54 m | 4.45 m x 2.54 m |
| Upper Level | Bedroom | 2.82 m | 2.67 m | 2.82 m x 2.67 m |
| In Between | Bedroom | 4.25 m | 2.5 m | 4.25 m x 2.5 m |
| In Between | Bedroom | 2.77 m | 2.59 m | 2.77 m x 2.59 m |
Interested?
Contact us for more information
