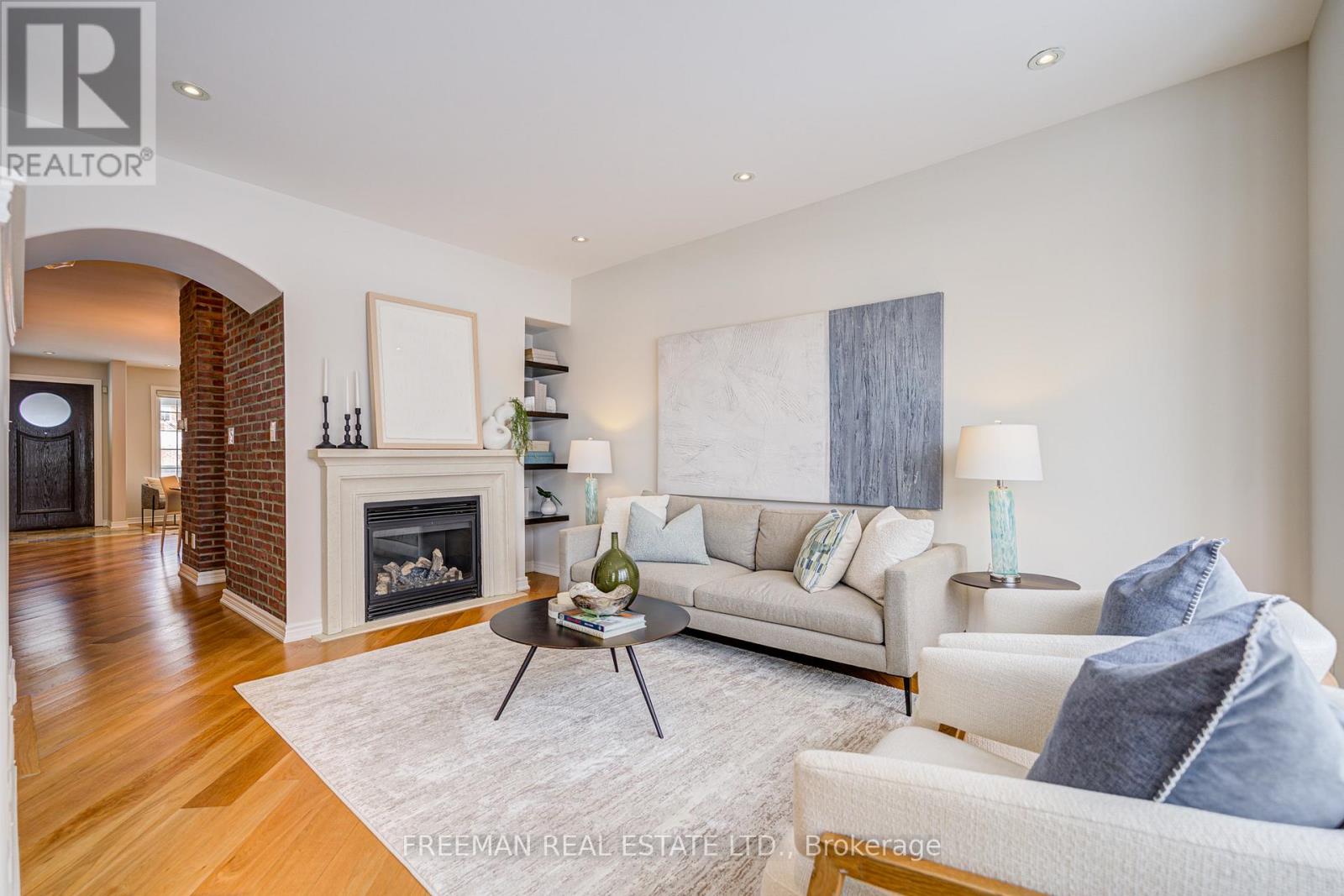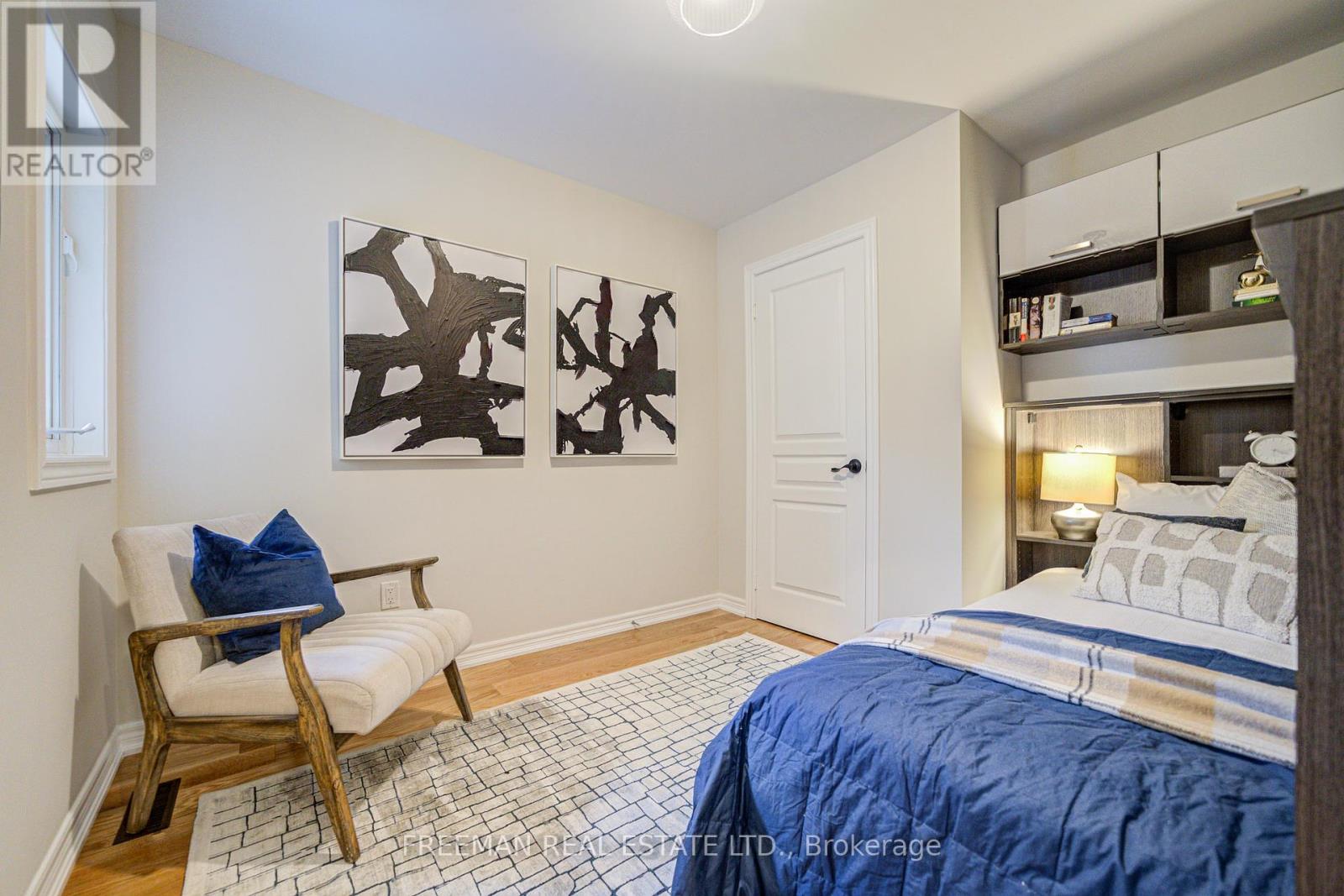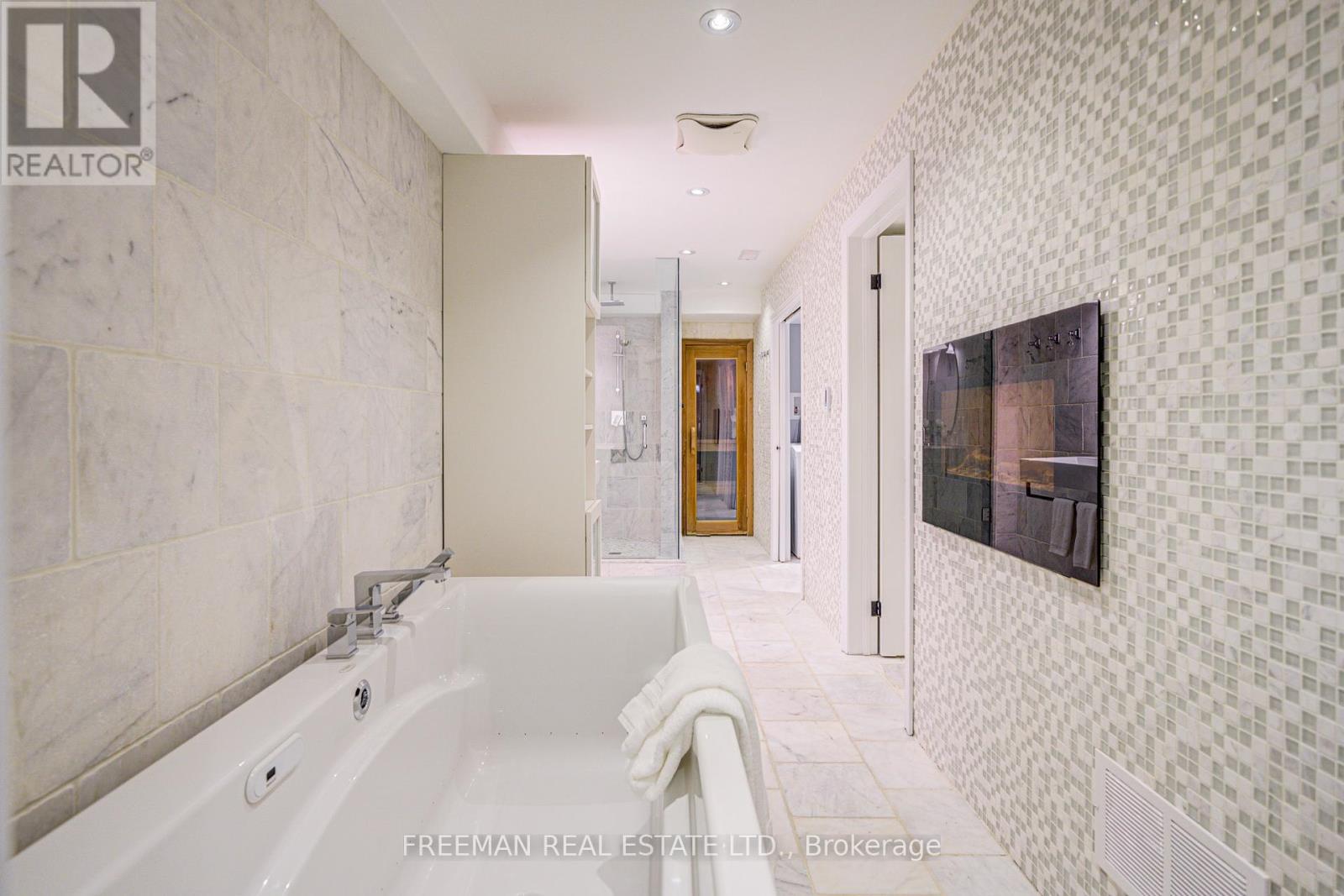86 Mary Ellen Baker Crescent Vaughan (Patterson), Ontario L4J 0G4
$1,388,000
**OPEN HOUSE THIS WEEKEND - SAT & SUN 2-4pm** A Harmonious Haven on Mary Ellen Baker where Manhattan elegance meets Thornhill Woods tranquility in this one-of-a-kind, upgraded and custom-designed 4-bedroom, 4-bathroom masterpiece. Thoughtfully designed with balance and prosperity in mind, this home effortlessly blends luxury, functionality, and positive energy, creating the perfect sanctuary for modern family living. Enjoy the ultimate friendly location on a quiet low-traffic street. From the moment you step inside, you'll feel the positive flow in the open-concept main floor, where wide-plank hardwood floors, exposed brick accents, and a seamless layout create harmony and warmth. At the heart of the home is a gourmet chefs kitchen, featuring high-end appliances, sleek granite countertops, and a butcher block breakfast island perfect for gathering with family and sharing meals. The custom-designed lower level offers a peaceful retreat, complete with built-in media units, a wine cellar, and a spa-inspired bathroom featuring heated floors, a large shower, and a Finnish wet sauna ideal for restoring balance and relaxation. Step outside into your extra-deep, private backyard oasis a coveted feature for privacy and tranquility. With no homes directly behind, you can enjoy open, uninterrupted views, ensuring a sense of peace and enjoyment. A two-tier interlock patio, built-in BBQ station, deep-soaker cedar barrel hot tub, and a cozy stone fireplace make this outdoor retreat perfect for gatherings, reflection, and relaxation in all seasons. Park your car, and set up your workshop in the decked out finished garage, with superb epoxy coated flooring, sleek slat panel storage solution system. Ask about all the upgrades too numerous to list, but ready to be enjoyed! (id:41954)
Open House
This property has open houses!
2:00 pm
Ends at:4:00 pm
2:00 pm
Ends at:4:00 pm
Property Details
| MLS® Number | N11981152 |
| Property Type | Single Family |
| Community Name | Patterson |
| Amenities Near By | Park, Public Transit, Schools |
| Community Features | Community Centre |
| Features | Irregular Lot Size, Ravine, Carpet Free, Sauna |
| Parking Space Total | 3 |
| Structure | Patio(s), Porch |
Building
| Bathroom Total | 4 |
| Bedrooms Above Ground | 4 |
| Bedrooms Total | 4 |
| Amenities | Fireplace(s) |
| Appliances | Barbeque, Hot Tub, Garage Door Opener Remote(s), Oven - Built-in, Dryer, Hood Fan, Microwave, Oven, Refrigerator, Sauna, Stove, Washer |
| Basement Development | Finished |
| Basement Type | N/a (finished) |
| Construction Status | Insulation Upgraded |
| Construction Style Attachment | Link |
| Cooling Type | Central Air Conditioning |
| Exterior Finish | Brick |
| Fireplace Present | Yes |
| Flooring Type | Hardwood |
| Foundation Type | Unknown |
| Half Bath Total | 1 |
| Heating Fuel | Natural Gas |
| Heating Type | Forced Air |
| Stories Total | 2 |
| Type | House |
| Utility Water | Municipal Water |
Parking
| Garage |
Land
| Acreage | No |
| Fence Type | Fully Fenced |
| Land Amenities | Park, Public Transit, Schools |
| Sewer | Sanitary Sewer |
| Size Depth | 118 Ft ,4 In |
| Size Frontage | 26 Ft ,4 In |
| Size Irregular | 26.41 X 118.34 Ft ; Sth Depth 113.91 Ft (per Reference Plan) |
| Size Total Text | 26.41 X 118.34 Ft ; Sth Depth 113.91 Ft (per Reference Plan) |
Rooms
| Level | Type | Length | Width | Dimensions |
|---|---|---|---|---|
| Second Level | Primary Bedroom | 3.45 m | 5.08 m | 3.45 m x 5.08 m |
| Second Level | Bedroom 2 | 3.61 m | 3.66 m | 3.61 m x 3.66 m |
| Second Level | Bedroom 3 | 2.74 m | 3.96 m | 2.74 m x 3.96 m |
| Second Level | Bedroom 4 | 2.9 m | 3.45 m | 2.9 m x 3.45 m |
| Lower Level | Bathroom | 1.68 m | 6.2 m | 1.68 m x 6.2 m |
| Lower Level | Laundry Room | 1.78 m | 2.92 m | 1.78 m x 2.92 m |
| Lower Level | Family Room | 6.48 m | 4.57 m | 6.48 m x 4.57 m |
| Main Level | Living Room | 3.61 m | 6.2 m | 3.61 m x 6.2 m |
| Main Level | Dining Room | 6.2 m | 3.61 m | 6.2 m x 3.61 m |
| Main Level | Family Room | 3.35 m | 5 m | 3.35 m x 5 m |
| Main Level | Kitchen | 3.12 m | 5 m | 3.12 m x 5 m |
| Main Level | Foyer | Measurements not available |
https://www.realtor.ca/real-estate/27935764/86-mary-ellen-baker-crescent-vaughan-patterson-patterson
Interested?
Contact us for more information
















































