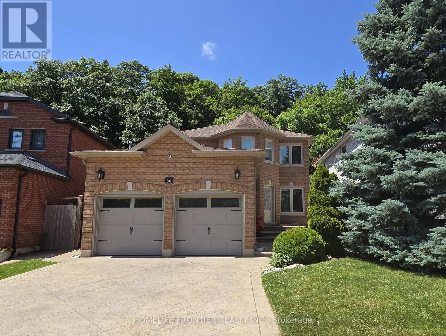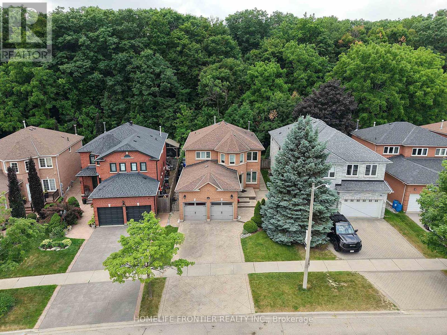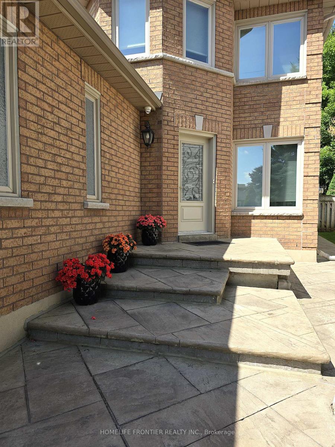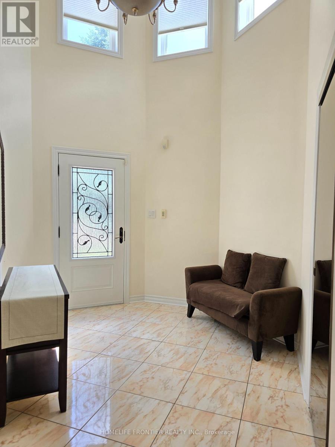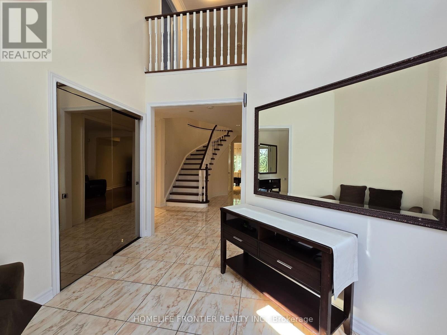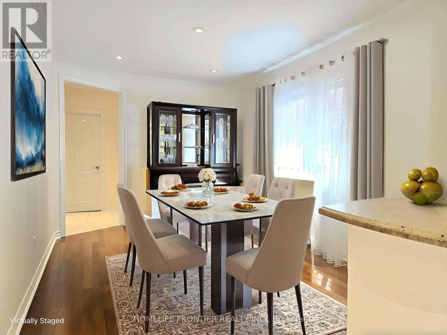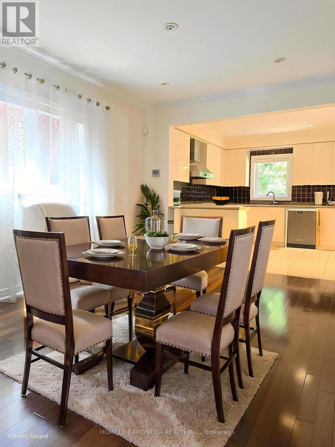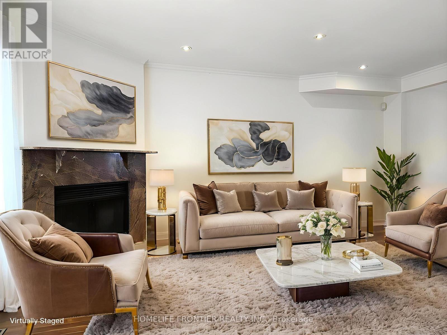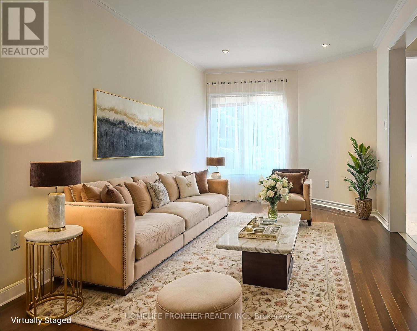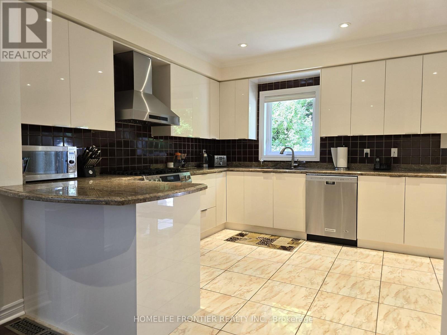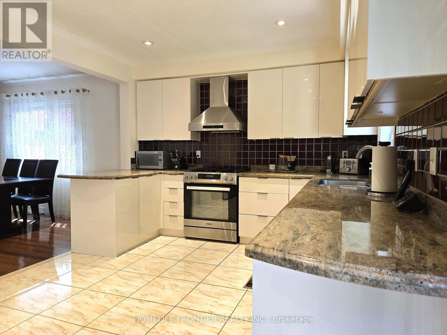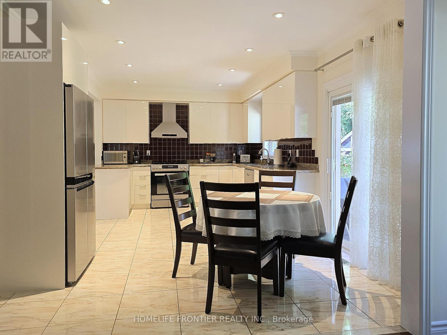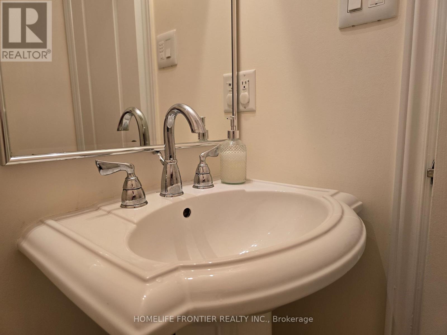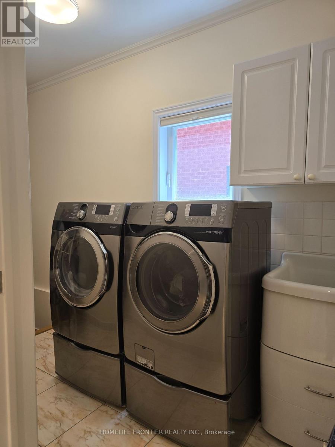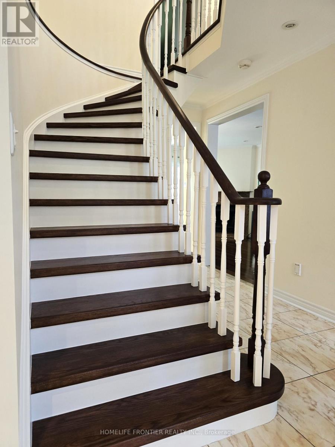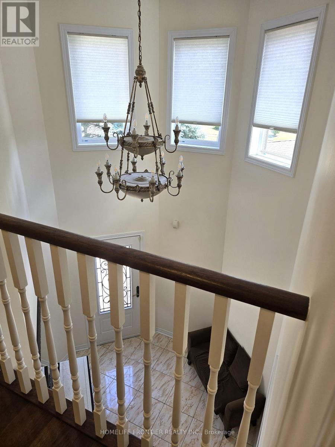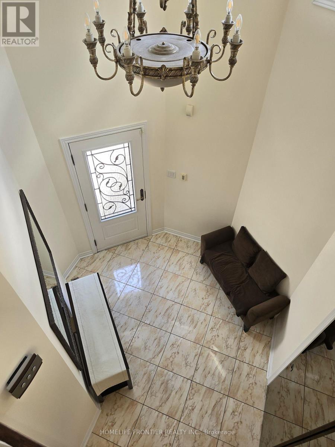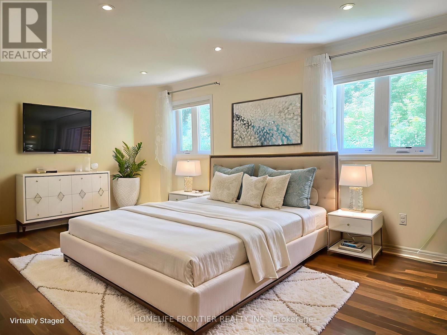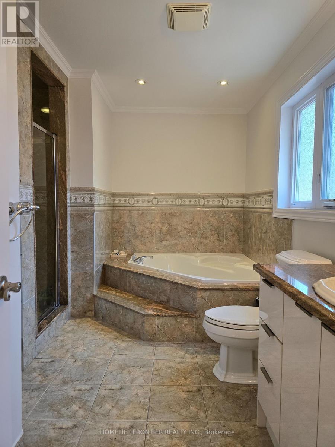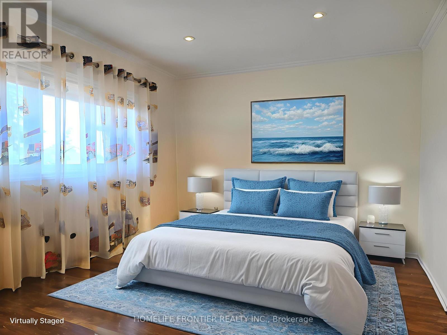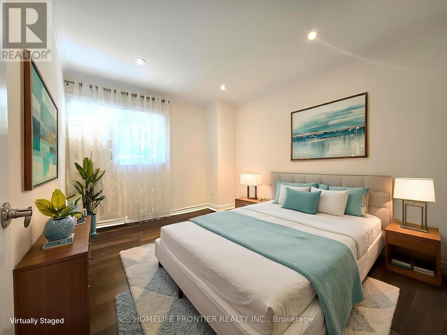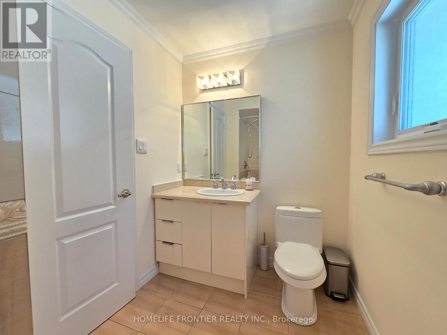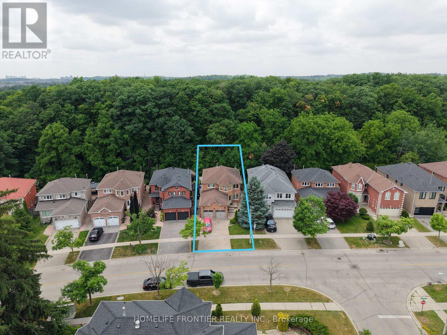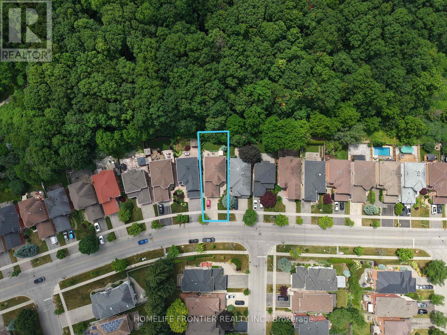4 Bedroom
3 Bathroom
2500 - 3000 sqft
Fireplace
Central Air Conditioning, Air Exchanger
Forced Air
$1,619,900
Impeccable home backing onto Twickenham Park, nestled in the highly sought-after St. Theresa school district and backing directly onto a serene, forest-like beauty! This Meticulously maintained, 2524 sqft, 2-car garage home with separate entrance to the basement offers some of the area's best schools, parks, and amenities! Grand two-story foyer with a cathedral ceiling, a large custom gourmet kitchen, featuring a new dual-fuel stove (gas cook top with electric oven), a new counter-depth French door fridge, and a whisper-quiet dishwasher. Hardwood floors throughout, abundance of pot lights, and smooth ceilings on the second floor. A spacious main-floor laundry room adds to the convenience. Convenient and practical layout includes a separate entrance to the basement via the garage, offering excellent potential. Outside, the professional landscaping blends in with stamped concrete driveway, backyard patio and walkways, and the gorgeous forested park right from your backyard. Enjoy peace of mind with new rain gutters and eaves trough (2023), triple-pane energy-efficient windows and doors, high-quality, owned mechanicals: tankless water heater, a Carrier modulating high-efficiency furnace, Carrier 2-stage central AC, and a Carrier Heat Recovery Ventilator (HRV)! A full list of upgrades is attached! (id:41954)
Property Details
|
MLS® Number
|
N12413197 |
|
Property Type
|
Single Family |
|
Community Name
|
Westbrook |
|
Amenities Near By
|
Park |
|
Features
|
Wooded Area |
|
Parking Space Total
|
6 |
Building
|
Bathroom Total
|
3 |
|
Bedrooms Above Ground
|
4 |
|
Bedrooms Total
|
4 |
|
Appliances
|
Central Vacuum |
|
Basement Features
|
Separate Entrance |
|
Basement Type
|
Full |
|
Construction Style Attachment
|
Detached |
|
Cooling Type
|
Central Air Conditioning, Air Exchanger |
|
Exterior Finish
|
Brick |
|
Fireplace Present
|
Yes |
|
Flooring Type
|
Hardwood, Marble |
|
Foundation Type
|
Concrete |
|
Half Bath Total
|
1 |
|
Heating Fuel
|
Natural Gas |
|
Heating Type
|
Forced Air |
|
Stories Total
|
2 |
|
Size Interior
|
2500 - 3000 Sqft |
|
Type
|
House |
|
Utility Water
|
Municipal Water |
Parking
Land
|
Acreage
|
No |
|
Land Amenities
|
Park |
|
Sewer
|
Sanitary Sewer |
|
Size Depth
|
117 Ft |
|
Size Frontage
|
38 Ft |
|
Size Irregular
|
38 X 117 Ft ; 46.5' At Rear |
|
Size Total Text
|
38 X 117 Ft ; 46.5' At Rear |
Rooms
| Level |
Type |
Length |
Width |
Dimensions |
|
Second Level |
Bedroom 4 |
3.65 m |
2.98 m |
3.65 m x 2.98 m |
|
Second Level |
Primary Bedroom |
5.91 m |
3.35 m |
5.91 m x 3.35 m |
|
Second Level |
Bedroom 2 |
3.74 m |
3.16 m |
3.74 m x 3.16 m |
|
Second Level |
Bedroom 3 |
3.96 m |
3.35 m |
3.96 m x 3.35 m |
|
Main Level |
Living Room |
5.17 m |
3.05 m |
5.17 m x 3.05 m |
|
Main Level |
Dining Room |
3.98 m |
3.05 m |
3.98 m x 3.05 m |
|
Main Level |
Family Room |
5.58 m |
3.05 m |
5.58 m x 3.05 m |
|
Main Level |
Kitchen |
5.51 m |
3.34 m |
5.51 m x 3.34 m |
|
Main Level |
Eating Area |
3.71 m |
2.68 m |
3.71 m x 2.68 m |
|
Main Level |
Foyer |
3.35 m |
2.49 m |
3.35 m x 2.49 m |
https://www.realtor.ca/real-estate/28883683/86-larratt-lane-richmond-hill-westbrook-westbrook
