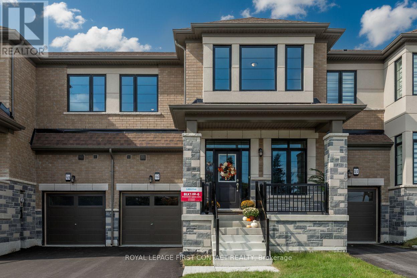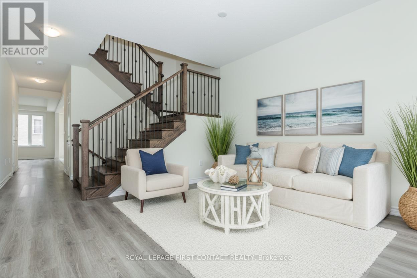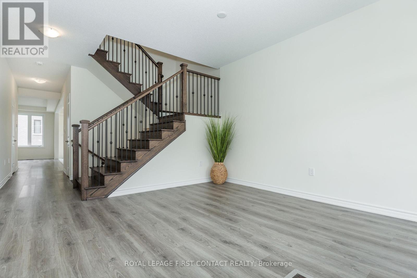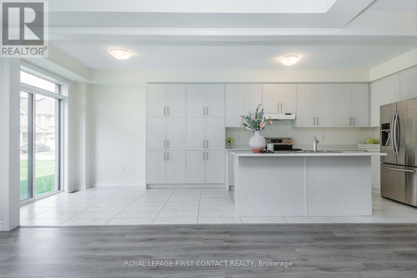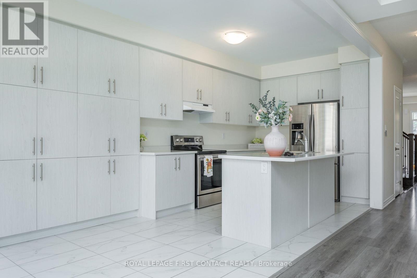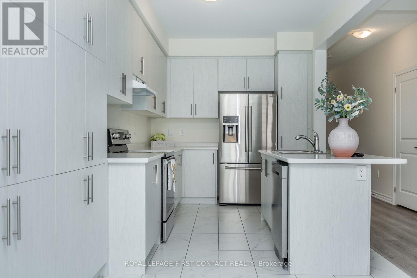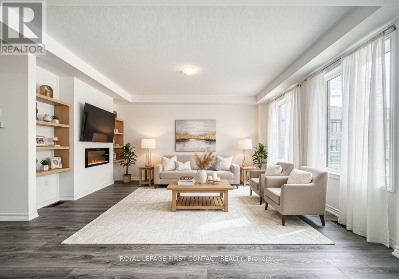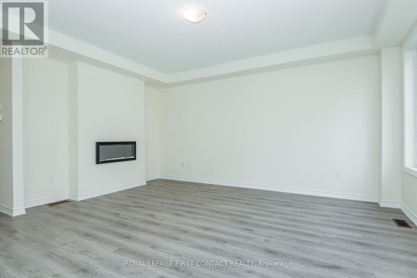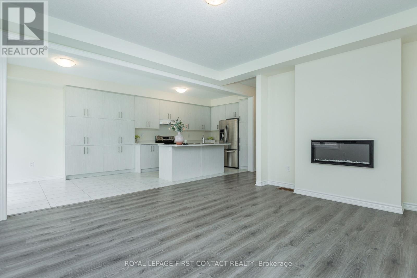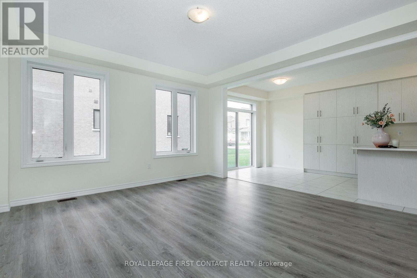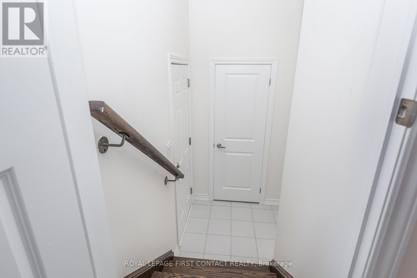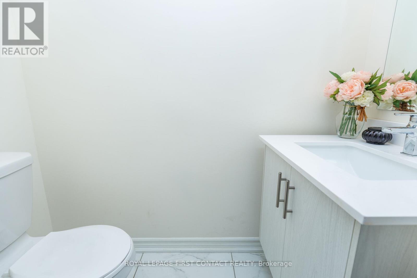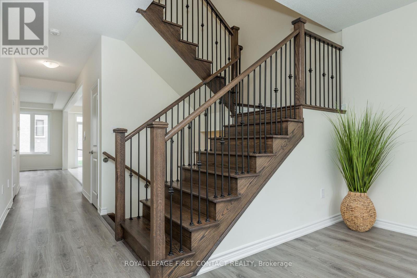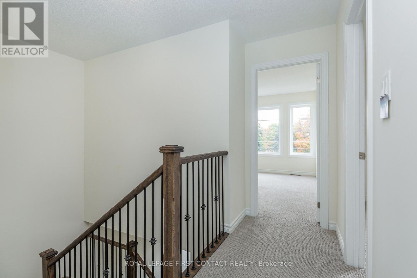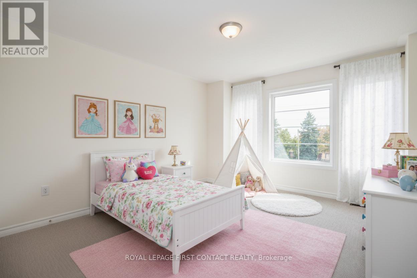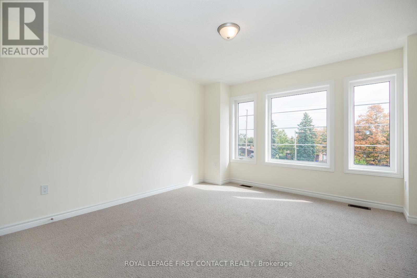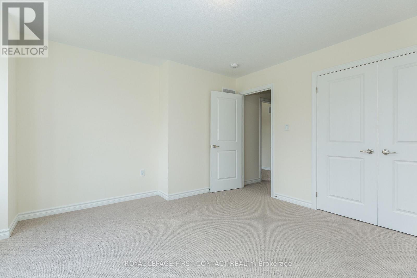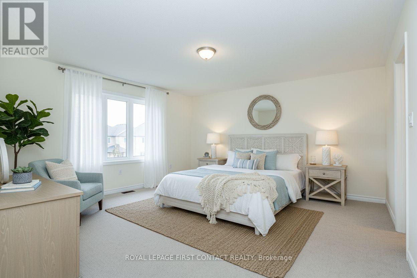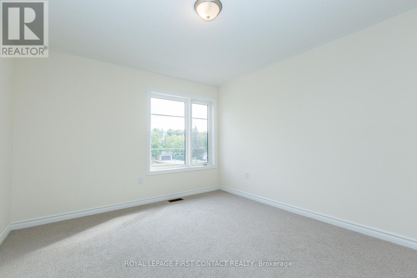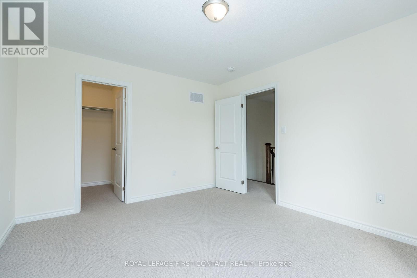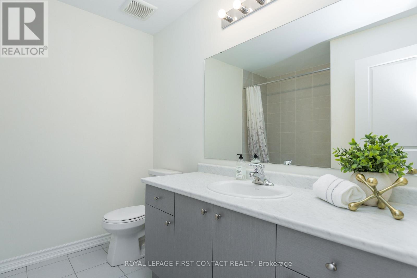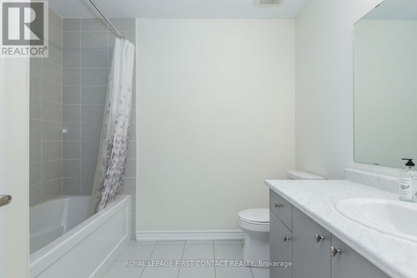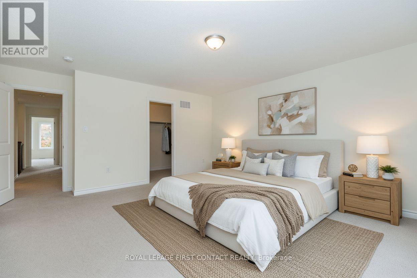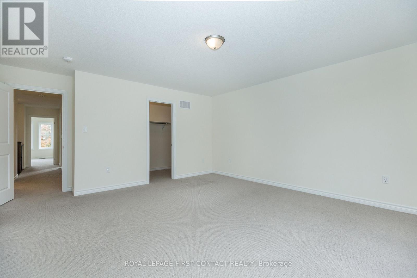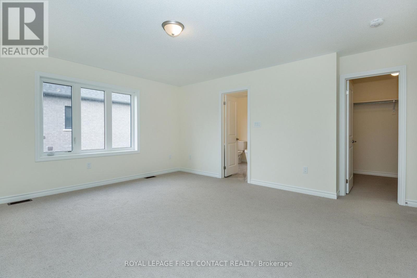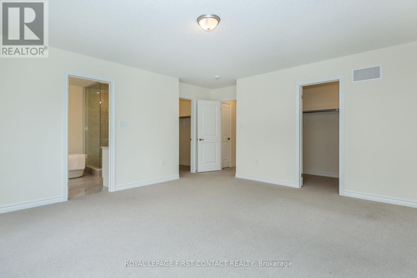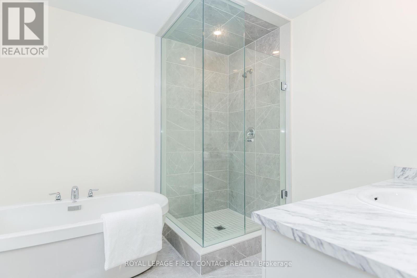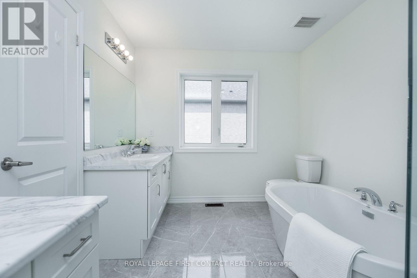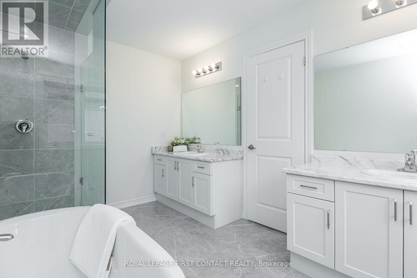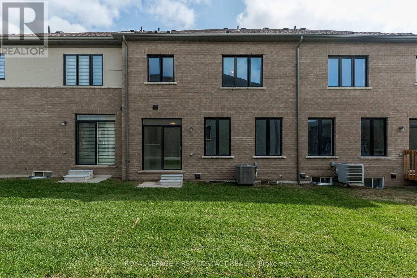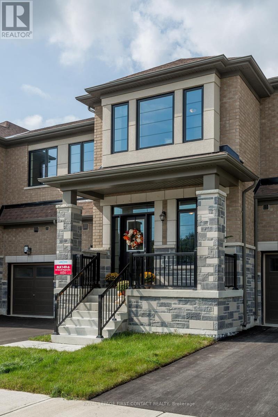3 Bedroom
3 Bathroom
2000 - 2500 sqft
Fireplace
Central Air Conditioning
Forced Air
$948,000
Welcome to 86 Kenneth Rogers Crescent, a beautifully crafted one-year-new townhouse offering 2,166 square feet of refined living space. From the moment you step inside, you'll be greeted by an open-concept main floor with premium finishes, 9 ft ceiling, luxury vinyl flooring, built in Napoleon fireplace to name a few. Natural light pours through the large windows, the kitchen flows seamlessly into the living and dining areas, creating an ideal setting for family gatherings. Upstairs, you'll find a thoughtfully designed second level featuring a large laundry room and a grand primary retreat. The primary suite is a true sanctuary with two expansive walk-in closets and a spa-inspired ensuite complete with a freestanding soaker tub, double vanities, and a frameless glass shower an indulgent escape designed for ultimate relaxation. Perfectly situated in a family-friendly and growing community, this home is just minutes from HWY 404, top-rated schools, and local amenities. Adding to the excitement, Queensville will soon welcome its own Living Arts Centre, set to open in 2026, further enhancing the rich cultural and community lifestyle the area has to offer. Don't miss out on the opportunity to call this beautiful townhouse your new home! (id:41954)
Property Details
|
MLS® Number
|
N12424043 |
|
Property Type
|
Single Family |
|
Community Name
|
Queensville |
|
Amenities Near By
|
Hospital, Schools |
|
Equipment Type
|
Water Heater |
|
Features
|
Sump Pump |
|
Parking Space Total
|
3 |
|
Rental Equipment Type
|
Water Heater |
|
Structure
|
Porch |
Building
|
Bathroom Total
|
3 |
|
Bedrooms Above Ground
|
3 |
|
Bedrooms Total
|
3 |
|
Amenities
|
Fireplace(s) |
|
Appliances
|
Dishwasher, Dryer, Stove, Washer, Refrigerator |
|
Basement Development
|
Unfinished |
|
Basement Type
|
N/a (unfinished) |
|
Construction Style Attachment
|
Attached |
|
Cooling Type
|
Central Air Conditioning |
|
Exterior Finish
|
Brick, Stucco |
|
Fireplace Present
|
Yes |
|
Fireplace Total
|
1 |
|
Flooring Type
|
Vinyl, Tile |
|
Foundation Type
|
Poured Concrete |
|
Half Bath Total
|
1 |
|
Heating Fuel
|
Natural Gas |
|
Heating Type
|
Forced Air |
|
Stories Total
|
2 |
|
Size Interior
|
2000 - 2500 Sqft |
|
Type
|
Row / Townhouse |
|
Utility Water
|
Municipal Water |
Parking
Land
|
Acreage
|
No |
|
Land Amenities
|
Hospital, Schools |
|
Sewer
|
Sanitary Sewer |
|
Size Depth
|
88 Ft ,8 In |
|
Size Frontage
|
24 Ft ,8 In |
|
Size Irregular
|
24.7 X 88.7 Ft |
|
Size Total Text
|
24.7 X 88.7 Ft |
Rooms
| Level |
Type |
Length |
Width |
Dimensions |
|
Second Level |
Primary Bedroom |
5.03 m |
4.42 m |
5.03 m x 4.42 m |
|
Second Level |
Bedroom 2 |
4.06 m |
3.45 m |
4.06 m x 3.45 m |
|
Second Level |
Bedroom 3 |
4.04 m |
3.66 m |
4.04 m x 3.66 m |
|
Main Level |
Living Room |
4.32 m |
4.06 m |
4.32 m x 4.06 m |
|
Main Level |
Dining Room |
3.51 m |
2.84 m |
3.51 m x 2.84 m |
|
Main Level |
Family Room |
4.6 m |
4.37 m |
4.6 m x 4.37 m |
|
Main Level |
Kitchen |
3.66 m |
2.84 m |
3.66 m x 2.84 m |
https://www.realtor.ca/real-estate/28907238/86-kenneth-rogers-crescent-east-gwillimbury-queensville-queensville
