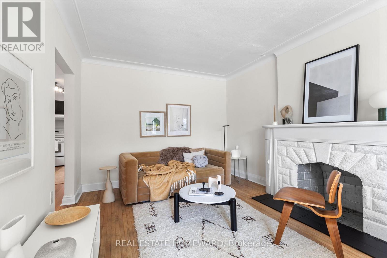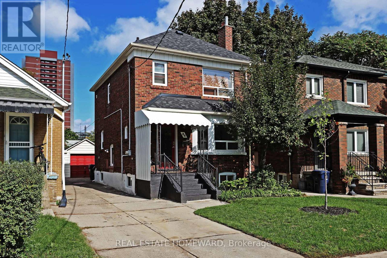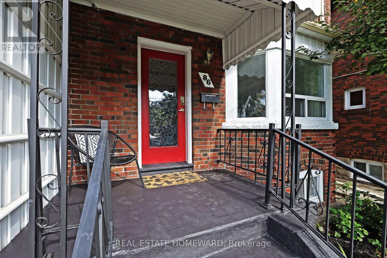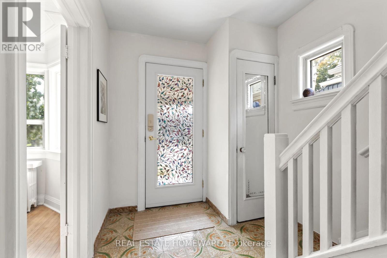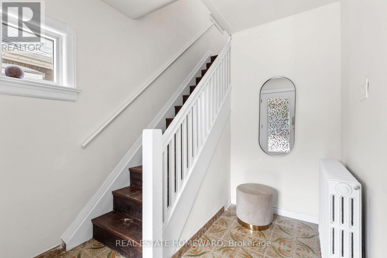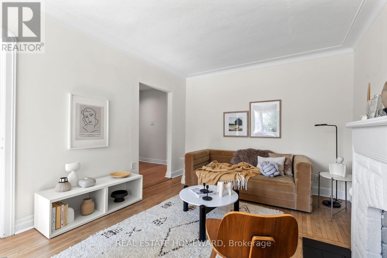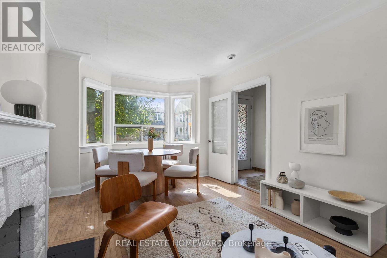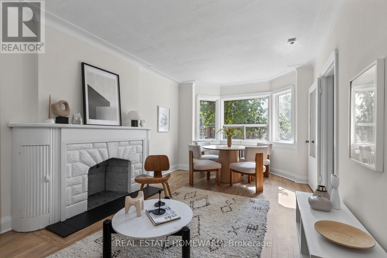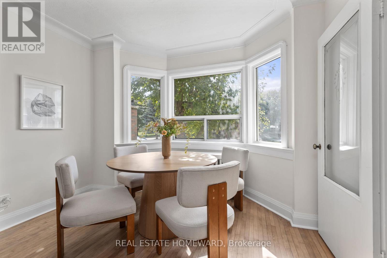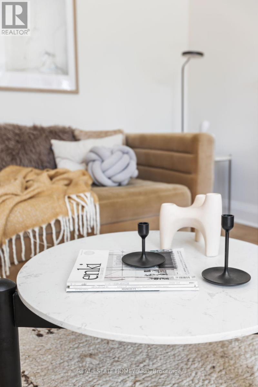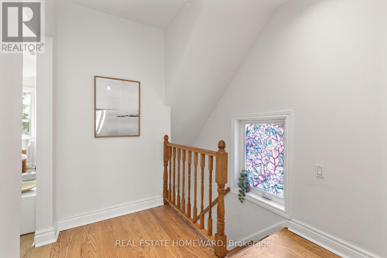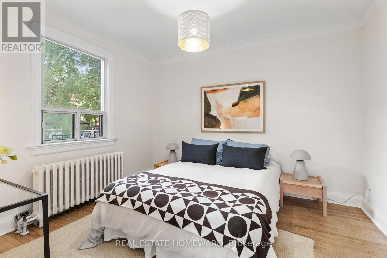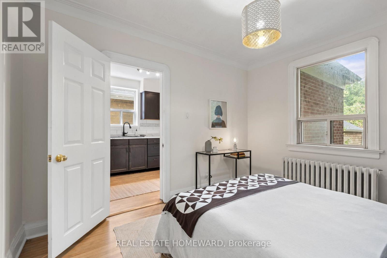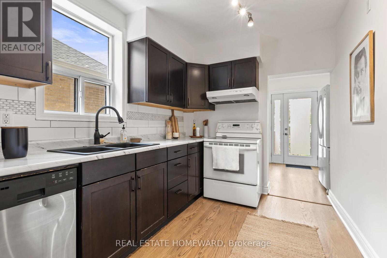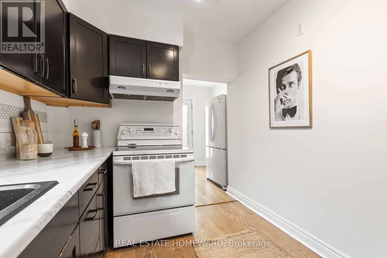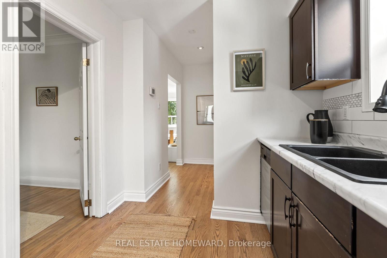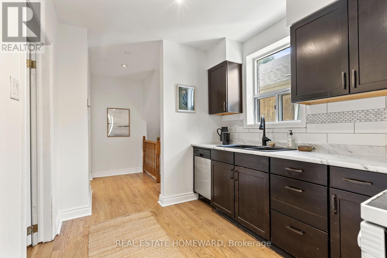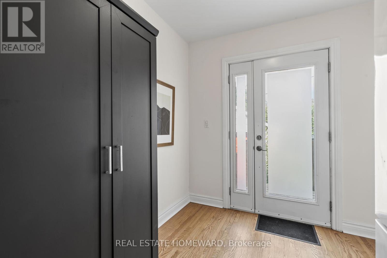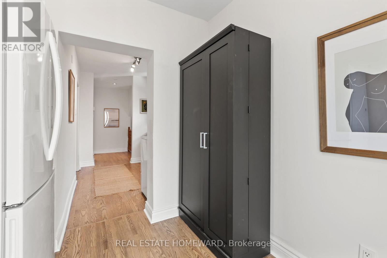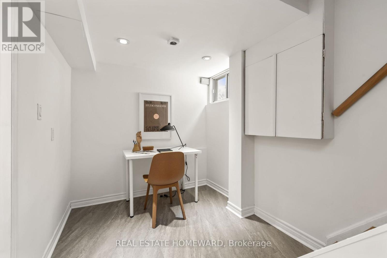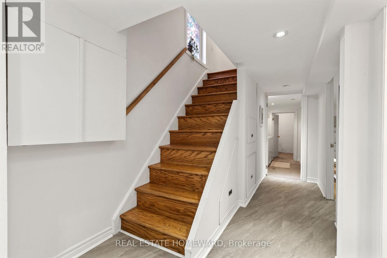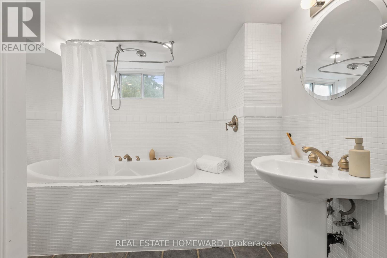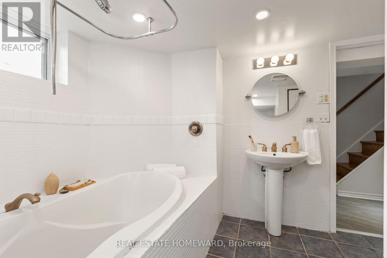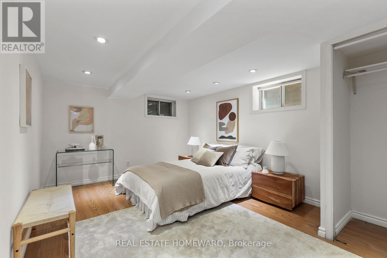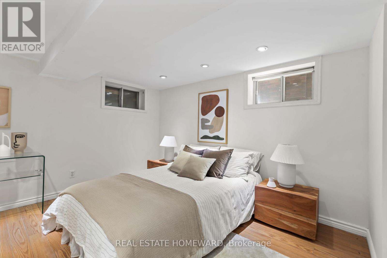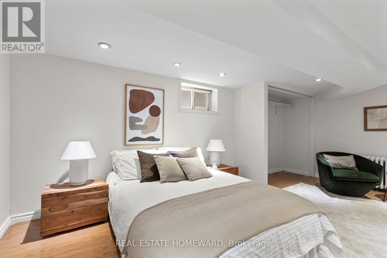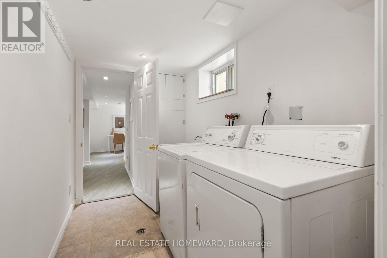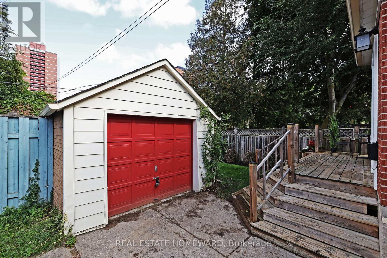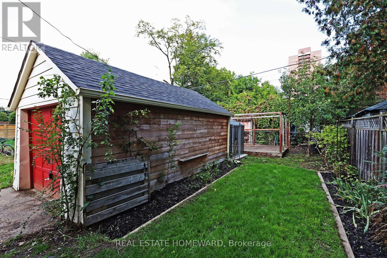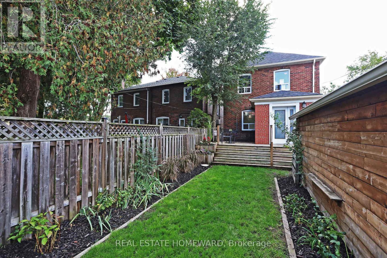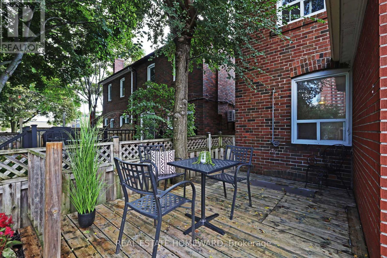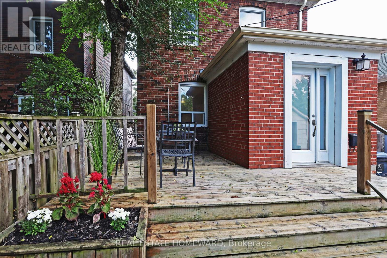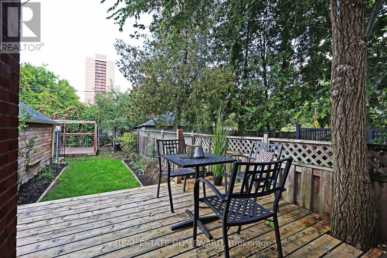4 Bedroom
2 Bathroom
1100 - 1500 sqft
Radiant Heat
$1,199,000
This charming 3+1 bedroom detached home offers endless possibilities for both families and investors. Currently set up as two separate suites (Main/Basement + 2nd Floor), it can easily be converted back into a spacious single-family residence.Inside, you will find hardwood floors throughout, bright principal rooms, and versatile living space. Major updates include newer wiring and a recently replaced roof, offering peace of mind for years to come. The property also includes a garage with mutual driveway and a large private backyard with garden suite potentialperfect for adding value, multi-generational living, or rental income.Enjoy the unbeatable location: Chester and Westwood Schools are just at the end of the street, while the shops, restaurants, and cafés of the Danforth are only steps away. For nature lovers, the Don Valley trails are right around the corner, offering the ideal spot for walking, biking, or exploring.Whether you're looking for a home to grow into, or an investment opportunity in one of Torontos most sought-after neighbourhoods, this property is a must-see. (id:41954)
Property Details
|
MLS® Number
|
E12432144 |
|
Property Type
|
Single Family |
|
Community Name
|
Broadview North |
|
Equipment Type
|
Water Heater, Furnace |
|
Features
|
Carpet Free |
|
Parking Space Total
|
1 |
|
Rental Equipment Type
|
Water Heater, Furnace |
|
Structure
|
Deck |
Building
|
Bathroom Total
|
2 |
|
Bedrooms Above Ground
|
3 |
|
Bedrooms Below Ground
|
1 |
|
Bedrooms Total
|
4 |
|
Age
|
51 To 99 Years |
|
Appliances
|
Dishwasher, Dryer, Two Stoves, Two Refrigerators |
|
Basement Development
|
Finished |
|
Basement Type
|
N/a (finished) |
|
Construction Style Attachment
|
Detached |
|
Exterior Finish
|
Brick |
|
Flooring Type
|
Hardwood |
|
Foundation Type
|
Block, Poured Concrete |
|
Heating Fuel
|
Natural Gas |
|
Heating Type
|
Radiant Heat |
|
Stories Total
|
2 |
|
Size Interior
|
1100 - 1500 Sqft |
|
Type
|
House |
|
Utility Water
|
Municipal Water |
Parking
Land
|
Acreage
|
No |
|
Sewer
|
Sanitary Sewer |
|
Size Depth
|
110 Ft ,6 In |
|
Size Frontage
|
27 Ft |
|
Size Irregular
|
27 X 110.5 Ft |
|
Size Total Text
|
27 X 110.5 Ft |
Rooms
| Level |
Type |
Length |
Width |
Dimensions |
|
Second Level |
Bedroom |
2.67 m |
4.17 m |
2.67 m x 4.17 m |
|
Second Level |
Bedroom 2 |
3.73 m |
3.94 m |
3.73 m x 3.94 m |
|
Second Level |
Kitchen |
2.75 m |
3.12 m |
2.75 m x 3.12 m |
|
Basement |
Bedroom 4 |
10.9 m |
18.9 m |
10.9 m x 18.9 m |
|
Basement |
Laundry Room |
1.79 m |
2.84 m |
1.79 m x 2.84 m |
|
Ground Level |
Kitchen |
2.41 m |
3.02 m |
2.41 m x 3.02 m |
|
Ground Level |
Living Room |
3.41 m |
5.79 m |
3.41 m x 5.79 m |
|
Ground Level |
Mud Room |
8 m |
8 m |
8 m x 8 m |
|
Ground Level |
Bedroom 3 |
3.07 m |
3.59 m |
3.07 m x 3.59 m |
https://www.realtor.ca/real-estate/28924903/86-floyd-avenue-toronto-broadview-north-broadview-north
