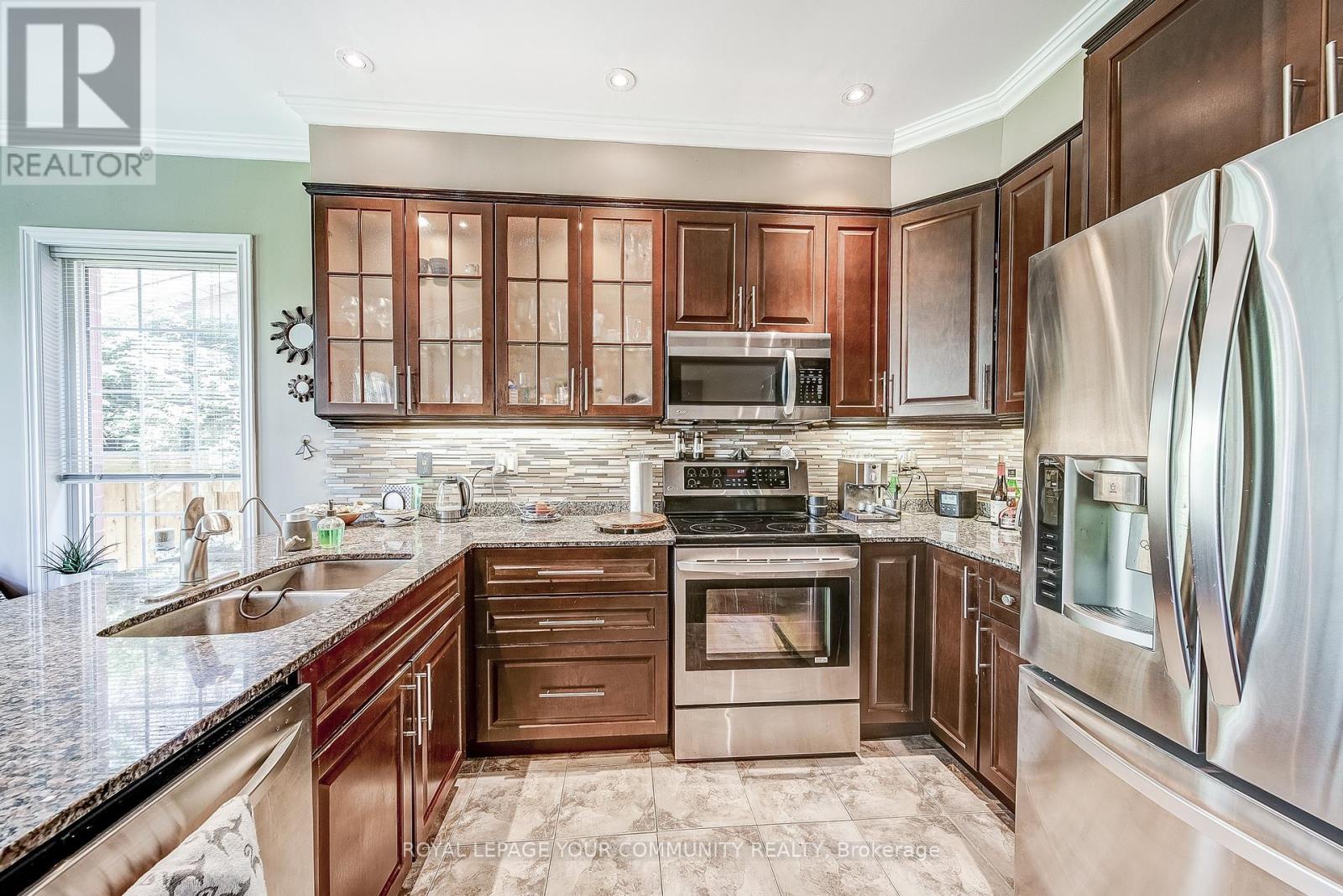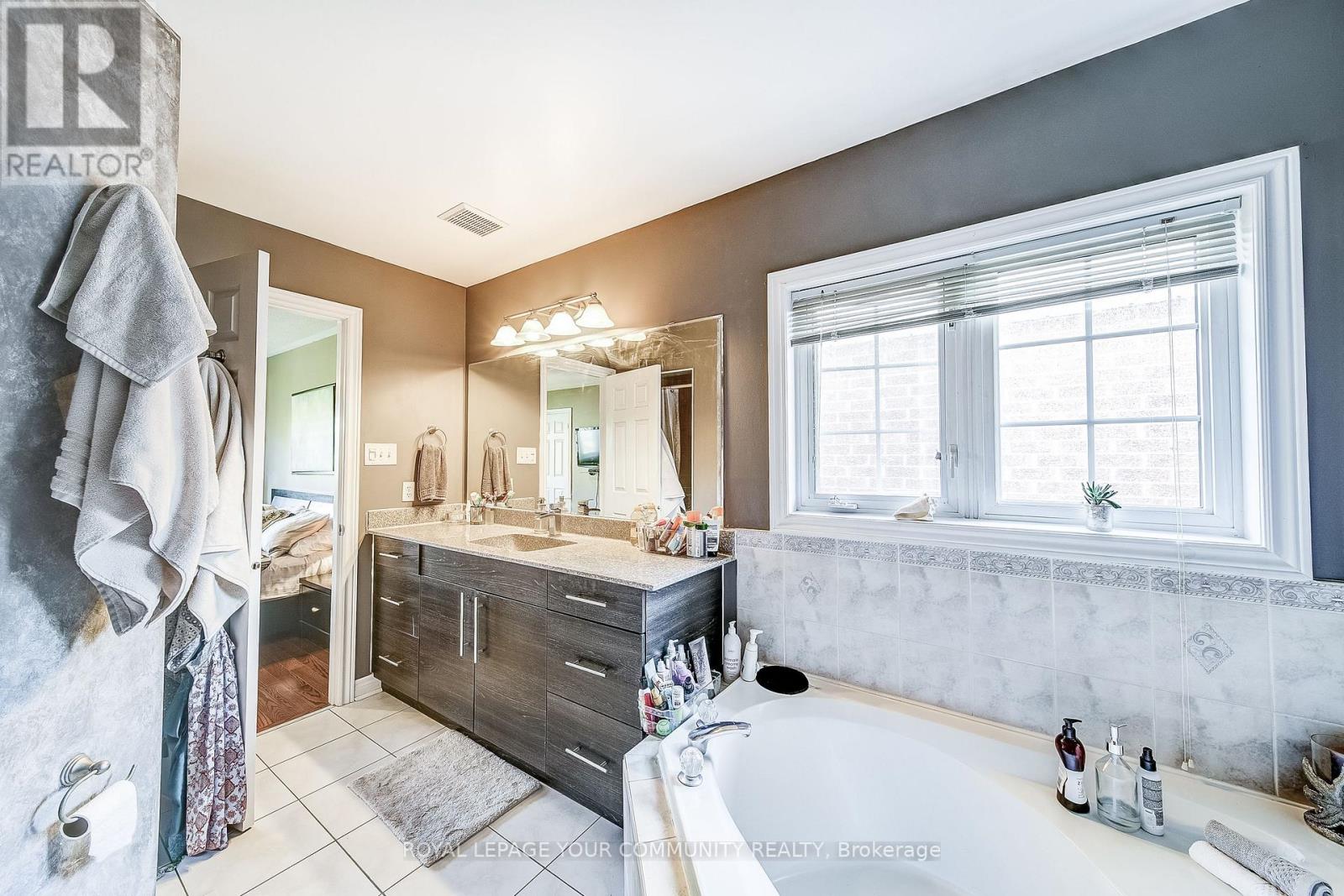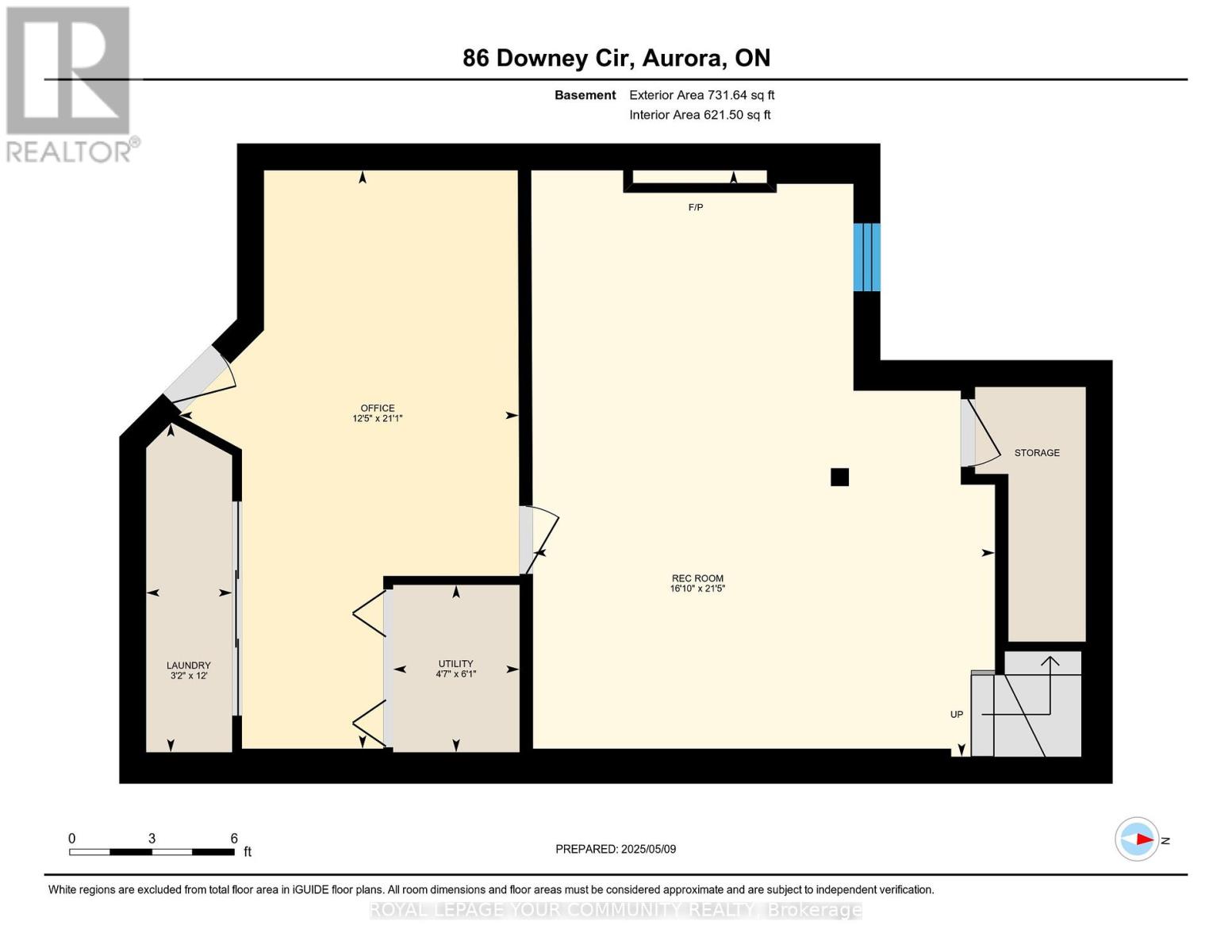3 Bedroom
3 Bathroom
1500 - 2000 sqft
Central Air Conditioning
Forced Air
$1,188,800
Welcome to this beautifully maintained 3-bedroom, 2-storey home located in the heart of Aurora's highly sought-after Bayview Wellington Community. Nestled in a warm, family-friendly neighborhood, this home offers both comfort and convenience, perfect for growing families or those looking to settle in one of Aurora's most desirable areas. The interior boasts a bright and functional layout, featuring spacious principal rooms and a Kitchen that flows seamlessly into a cozy living area-ideal for both relaxing and entertaining. Upstairs, you'll find three generously sized bedrooms filled with natural light, including a serene primary retreat. Step outside to discover your own private oasis. The meticulously landscaped backyard has been thoughtfully designed to create a tranquil, Zen-like atmosphere-perfect for unwinding after a long day or hosting Summer gatherings with loved ones. Located just minutes from top-rated Schools, Shopping, Restaurants, Parks and transit, this home combines peaceful suburban living with exceptional urban amenities. Don't miss your chance to won a turnkey property in one of Aurora's premier neighbourhoods. (id:41954)
Property Details
|
MLS® Number
|
N12146678 |
|
Property Type
|
Single Family |
|
Neigbourhood
|
St. Andrew's Valley |
|
Community Name
|
Bayview Wellington |
|
Amenities Near By
|
Park, Public Transit, Schools |
|
Equipment Type
|
Water Heater - Gas |
|
Parking Space Total
|
6 |
|
Rental Equipment Type
|
Water Heater - Gas |
Building
|
Bathroom Total
|
3 |
|
Bedrooms Above Ground
|
3 |
|
Bedrooms Total
|
3 |
|
Appliances
|
Garage Door Opener Remote(s), Window Coverings |
|
Basement Development
|
Finished |
|
Basement Type
|
N/a (finished) |
|
Construction Style Attachment
|
Detached |
|
Cooling Type
|
Central Air Conditioning |
|
Exterior Finish
|
Brick |
|
Flooring Type
|
Hardwood |
|
Foundation Type
|
Concrete |
|
Half Bath Total
|
1 |
|
Heating Fuel
|
Natural Gas |
|
Heating Type
|
Forced Air |
|
Stories Total
|
2 |
|
Size Interior
|
1500 - 2000 Sqft |
|
Type
|
House |
|
Utility Water
|
Municipal Water |
Parking
Land
|
Acreage
|
No |
|
Land Amenities
|
Park, Public Transit, Schools |
|
Sewer
|
Sanitary Sewer |
|
Size Depth
|
124 Ft ,6 In |
|
Size Frontage
|
30 Ft |
|
Size Irregular
|
30 X 124.5 Ft |
|
Size Total Text
|
30 X 124.5 Ft |
Rooms
| Level |
Type |
Length |
Width |
Dimensions |
|
Lower Level |
Office |
6.43 m |
3.78 m |
6.43 m x 3.78 m |
|
Lower Level |
Recreational, Games Room |
6.52 m |
5.14 m |
6.52 m x 5.14 m |
|
Main Level |
Dining Room |
3.33 m |
3.34 m |
3.33 m x 3.34 m |
|
Main Level |
Family Room |
4.12 m |
2.33 m |
4.12 m x 2.33 m |
|
Main Level |
Kitchen |
3.07 m |
3.48 m |
3.07 m x 3.48 m |
|
Main Level |
Living Room |
3.34 m |
3.34 m |
3.34 m x 3.34 m |
|
Upper Level |
Primary Bedroom |
3.44 m |
4.59 m |
3.44 m x 4.59 m |
|
Upper Level |
Bedroom 2 |
2.99 m |
2.78 m |
2.99 m x 2.78 m |
|
Upper Level |
Bedroom 3 |
3.02 m |
3.06 m |
3.02 m x 3.06 m |
https://www.realtor.ca/real-estate/28309192/86-downey-circle-aurora-bayview-wellington-bayview-wellington














































