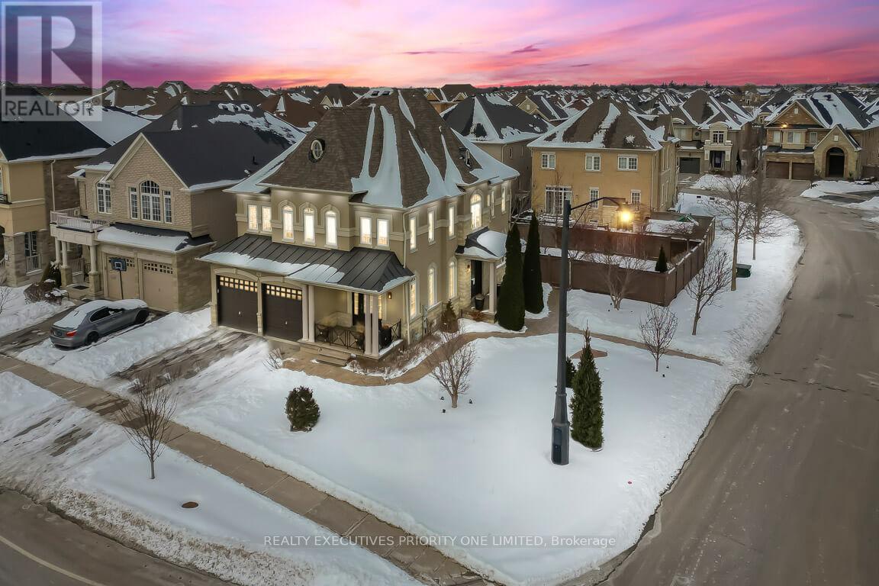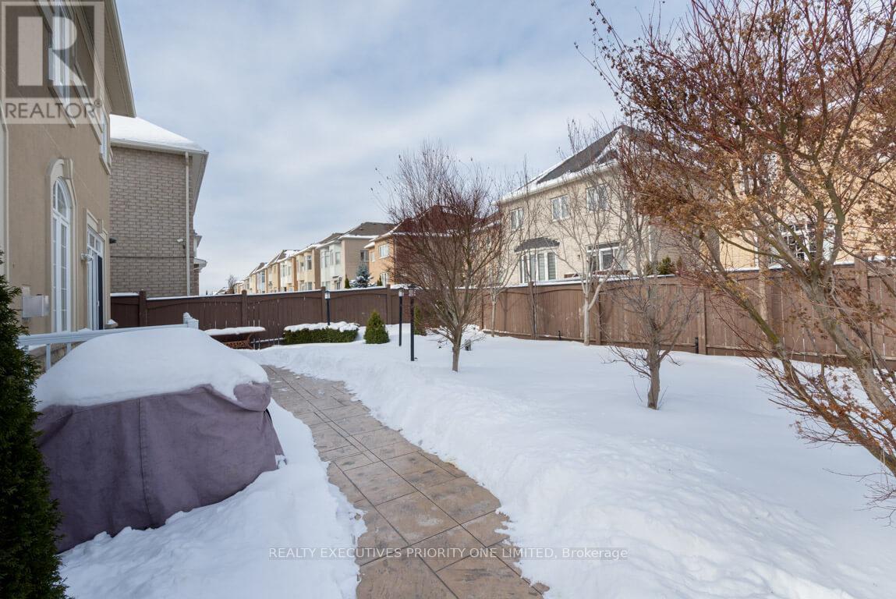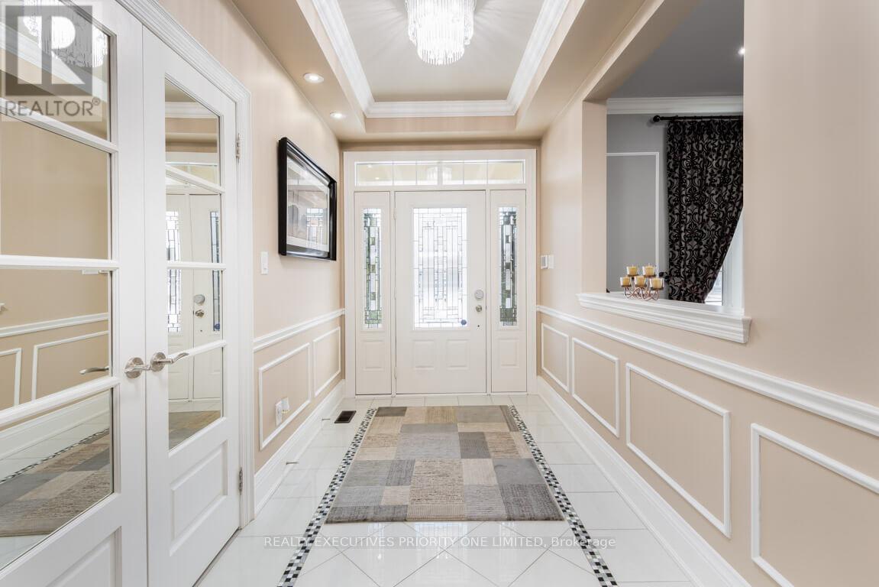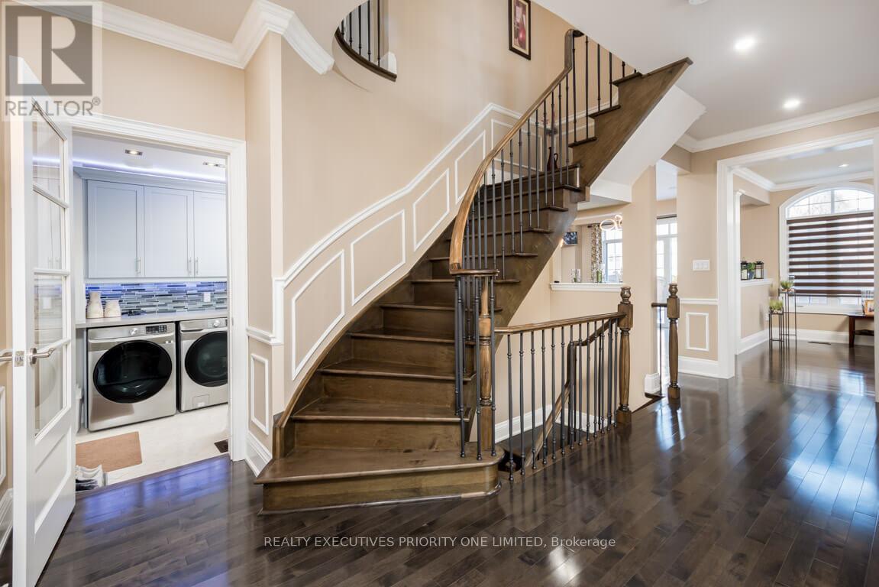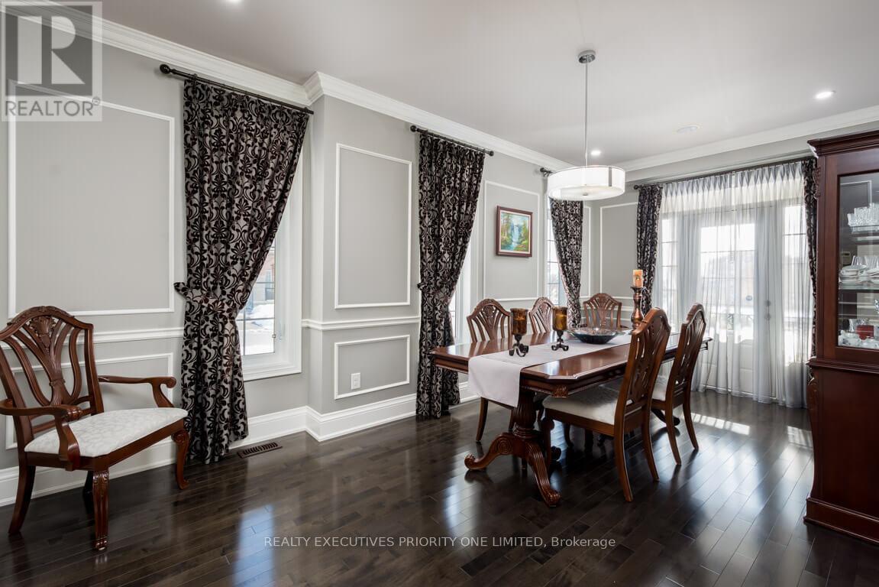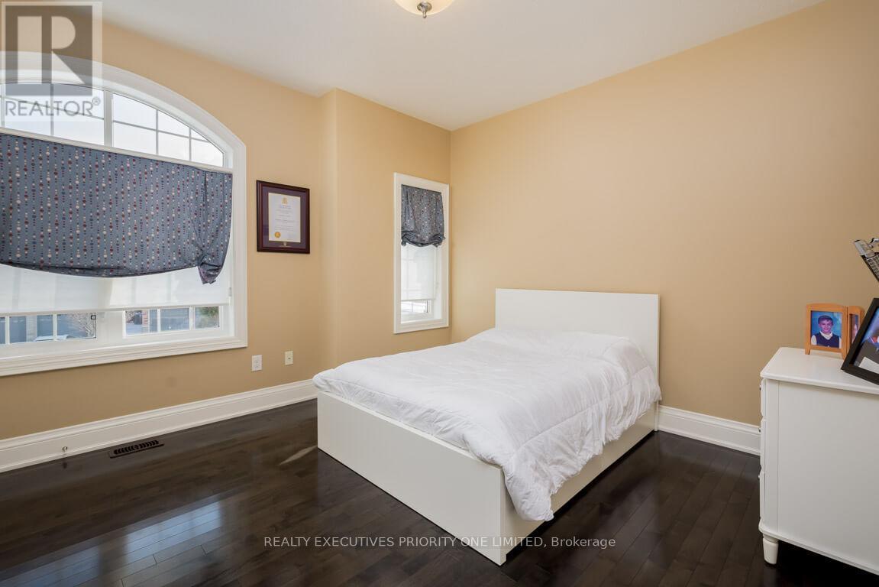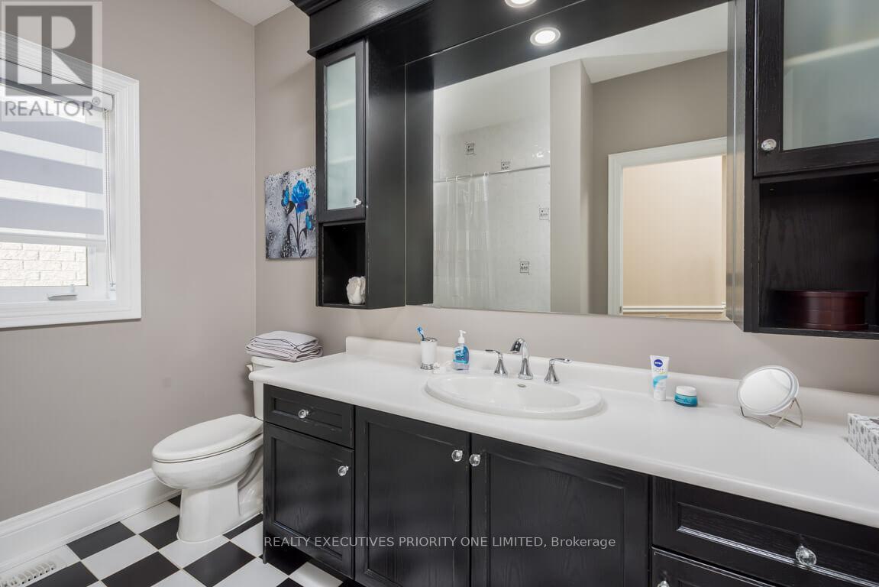4 Bedroom
5 Bathroom
Fireplace
Central Air Conditioning
Forced Air
$1,600,000
Stunning Original Tiffany Model Home | Premium Corner LotThis detached corner-lot home is a rare gem, fronting a scenic pond and open space. Proudly owned and meticulously upgraded, it showcases quality craftsmanship throughout. Key Features: Over 150 Pot Lights Inside & out, Luxury Finishes, Hardwood & ceramic floors, crown molding, wainscoting, Gourmet Kitchen, Quartz countertops, premium finishes, Elegant Oak Staircase With iron pickets, Built-in Speakers & Security Cameras, Stone & Stucco Exterior, Timeless curb appeal, Professionally Painted (2023) Fresh, modern look, Fully Landscaped Yard, Sprinkler system & fenced backyard with mature trees for privacy, 9-ft Ceilings (Main & 2nd Floor), Spacious & bright Finished Basement with Walk-Up Entrance Includes a rough-in kitchen for a potential apartment. The property features two separate electrical panels one dedicated to the basement and another for the upper floors, ensuring efficient power distribution and added convenience. Unbeatable Location! Steps to top-rated schools, shopping, dining, entertainment, a community centre, hospital, Hwy 400 & GO Station. This move-in ready home is perfect for families and investors alike. Don't miss this rare opportunity! (id:41954)
Property Details
|
MLS® Number
|
N11984138 |
|
Property Type
|
Single Family |
|
Community Name
|
Vellore Village |
|
Parking Space Total
|
5 |
Building
|
Bathroom Total
|
5 |
|
Bedrooms Above Ground
|
4 |
|
Bedrooms Total
|
4 |
|
Appliances
|
Water Heater, Garage Door Opener Remote(s), Central Vacuum, Dishwasher, Dryer, Hood Fan, Refrigerator, Stove, Washer, Window Coverings |
|
Basement Development
|
Finished |
|
Basement Features
|
Walk-up |
|
Basement Type
|
N/a (finished) |
|
Construction Style Attachment
|
Detached |
|
Cooling Type
|
Central Air Conditioning |
|
Exterior Finish
|
Stucco, Stone |
|
Fireplace Present
|
Yes |
|
Flooring Type
|
Hardwood, Ceramic, Concrete |
|
Foundation Type
|
Poured Concrete |
|
Half Bath Total
|
1 |
|
Heating Fuel
|
Natural Gas |
|
Heating Type
|
Forced Air |
|
Stories Total
|
2 |
|
Type
|
House |
|
Utility Water
|
Municipal Water |
Parking
Land
|
Acreage
|
No |
|
Sewer
|
Sanitary Sewer |
|
Size Depth
|
105 Ft ,2 In |
|
Size Frontage
|
67 Ft ,2 In |
|
Size Irregular
|
67.23 X 105.18 Ft ; Irregular |
|
Size Total Text
|
67.23 X 105.18 Ft ; Irregular |
Rooms
| Level |
Type |
Length |
Width |
Dimensions |
|
Second Level |
Bedroom |
5.6388 m |
5.0292 m |
5.6388 m x 5.0292 m |
|
Second Level |
Bedroom 2 |
4.2977 m |
4.0234 m |
4.2977 m x 4.0234 m |
|
Second Level |
Bedroom 3 |
4.572 m |
4.0538 m |
4.572 m x 4.0538 m |
|
Second Level |
Bedroom 4 |
3.8405 m |
3.81 m |
3.8405 m x 3.81 m |
|
Basement |
Office |
2.7432 m |
2.1336 m |
2.7432 m x 2.1336 m |
|
Basement |
Great Room |
8.8392 m |
3.3528 m |
8.8392 m x 3.3528 m |
|
Basement |
Kitchen |
4.8768 m |
4.8768 m |
4.8768 m x 4.8768 m |
|
Main Level |
Dining Room |
6.096 m |
3.1699 m |
6.096 m x 3.1699 m |
|
Main Level |
Laundry Room |
3.048 m |
2.4384 m |
3.048 m x 2.4384 m |
|
Main Level |
Family Room |
4.7854 m |
3.7186 m |
4.7854 m x 3.7186 m |
|
Main Level |
Living Room |
4.0234 m |
2.8956 m |
4.0234 m x 2.8956 m |
|
Main Level |
Kitchen |
4.2672 m |
4.0234 m |
4.2672 m x 4.0234 m |
https://www.realtor.ca/real-estate/27942780/86-chatfield-drive-vaughan-vellore-village-vellore-village
