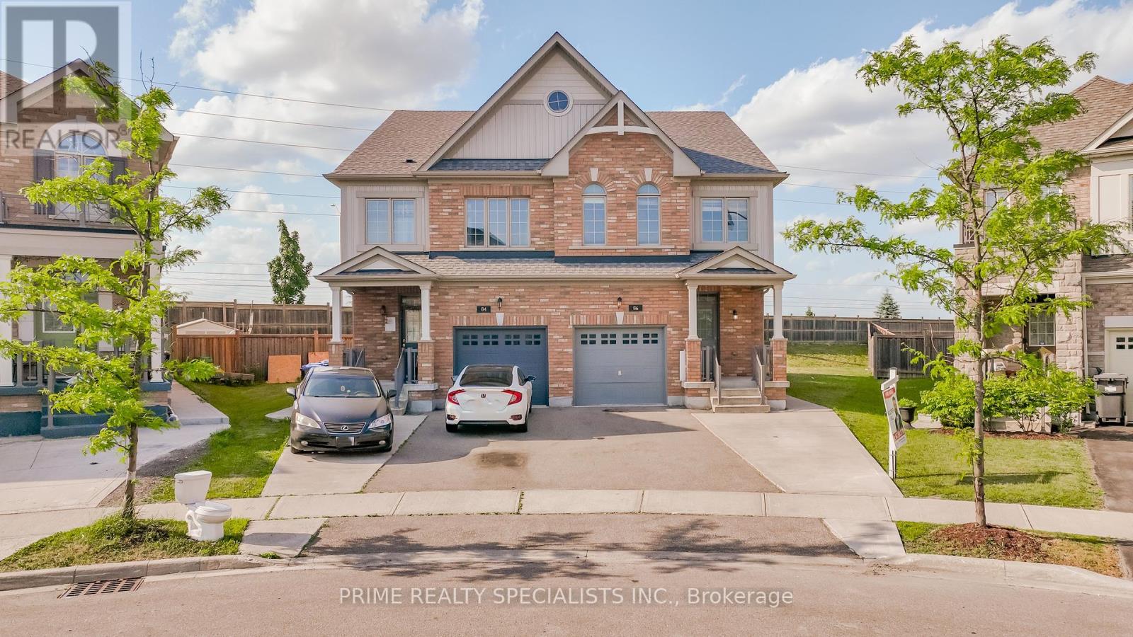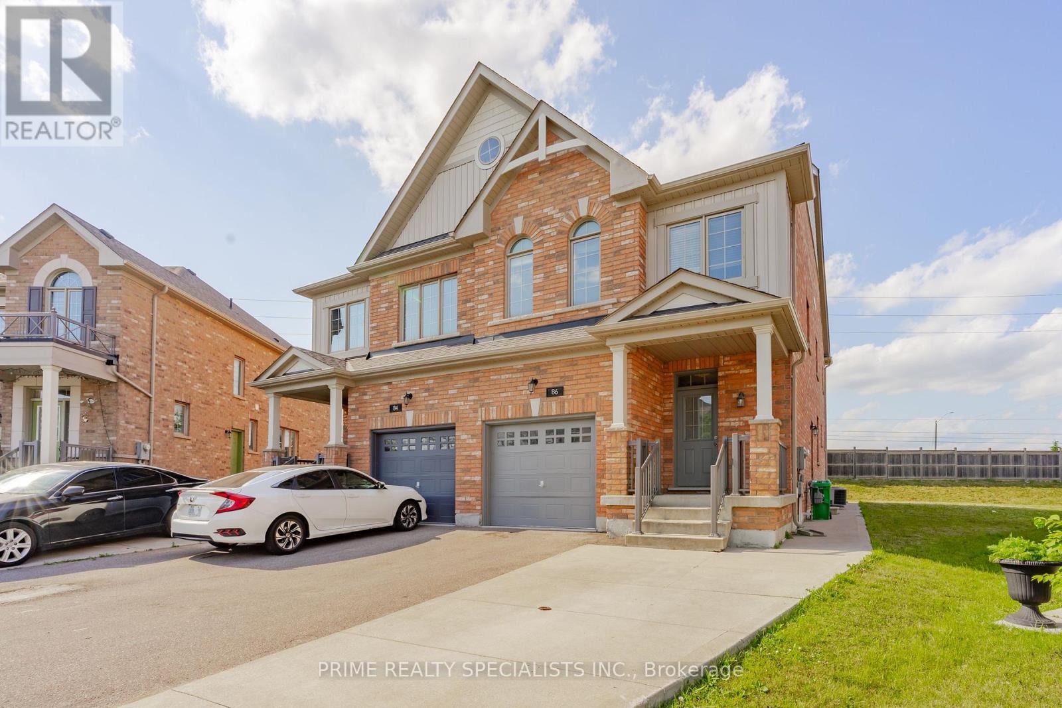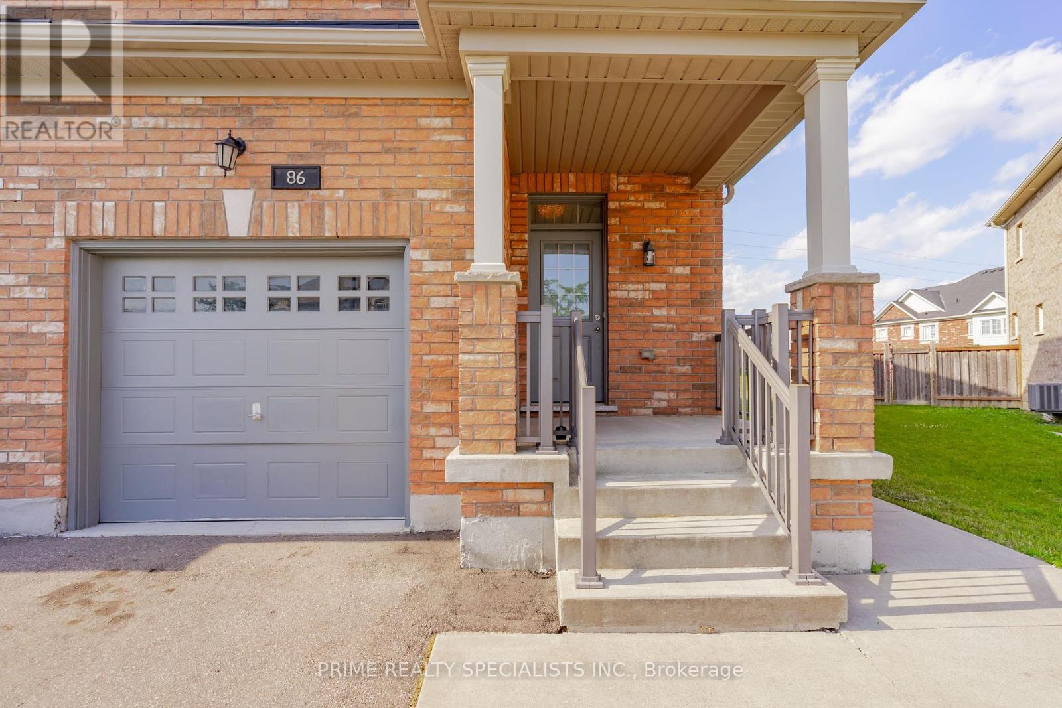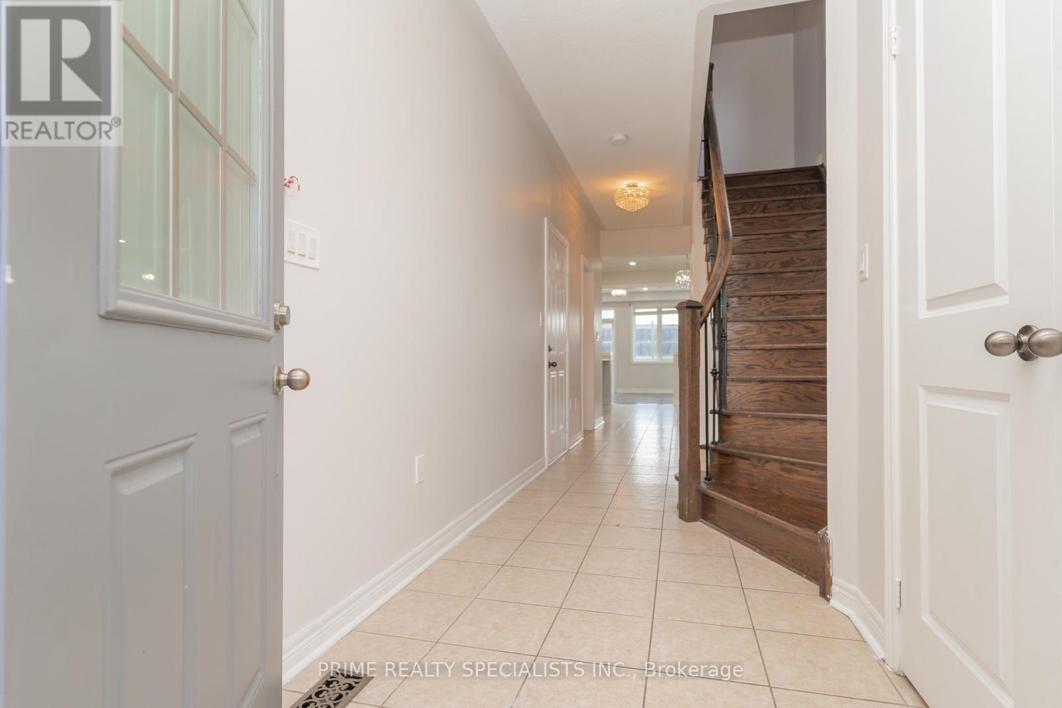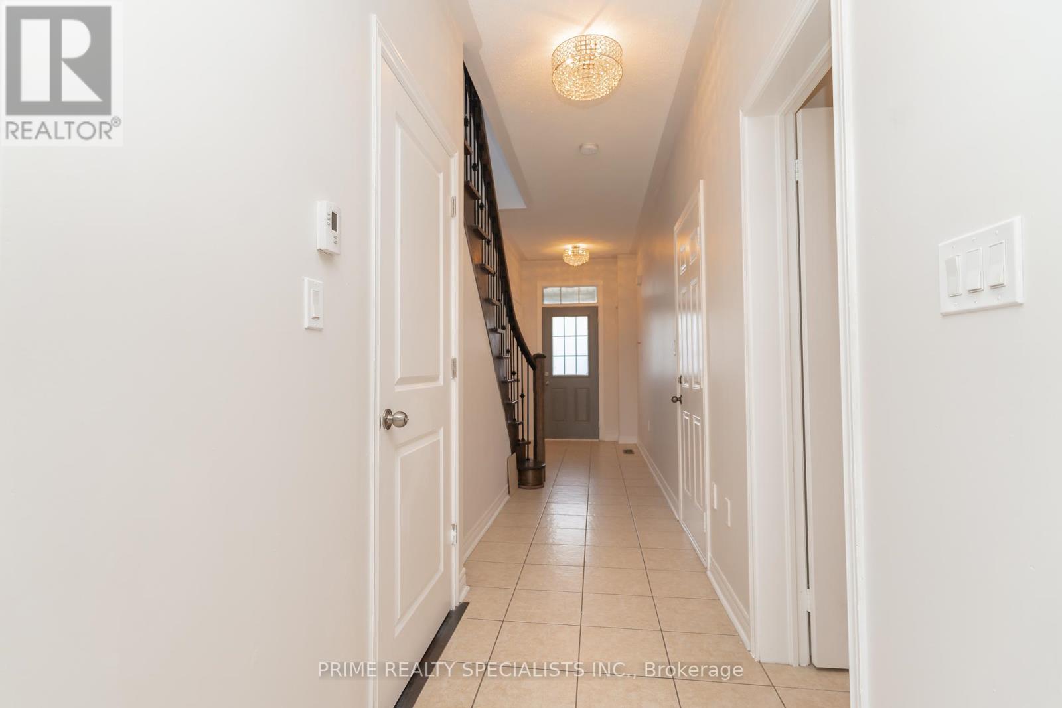5 Bedroom
4 Bathroom
2000 - 2500 sqft
Central Air Conditioning
Forced Air
$999,000
Absolutely Spectacular Home on an Extra-Large Premium Pie-Shaped Lot in Highly Sought-After East Brampton! Proudly built by Townwood Homes, this stunning 4-bedroom semi-detached home offers an incredible blend of luxury, functionality, and style. Situated on an oversized pie-shaped lot, this property provides an expansive backyard perfect for outdoor entertaining, gardening, or future enhancements.The home features a professionally finished basement by the builder with its own separate side entrance, a second kitchen, and dedicated laundry area, offering excellent potential for rental income or multigenerational living. Step into a beautifully renovated interior, where you'll find a modern open-concept kitchen equipped with high-end stainless steel appliances, elegant cabinetry, and a stylish backsplash. The main floor and upper hallway are adorned with rich hardwood flooring, and the staircase features upgraded oak steps with custom wrought iron pickets, adding a touch of sophistication throughout. The second floor boasts four spacious bedrooms, along with a convenient upper-level laundry room. Both the main and basement bathrooms have been recently upgraded with new vanities featuring quartz countertops, under-mount sinks, and sleek fixtures. Additional upgrades include: Brand new LED pot lights throughout the main living areas for a bright, contemporary feel Freshly painted walls in neutral designer tones, Functional and stylish layout perfect for families or investors, Located close to top-rated schools, parks, transit, and all major amenities. This home truly checks all the boxes style, space, location, and income potential! (id:41954)
Property Details
|
MLS® Number
|
W12278669 |
|
Property Type
|
Single Family |
|
Community Name
|
Bram East |
|
Amenities Near By
|
Hospital, Park, Place Of Worship, Schools |
|
Equipment Type
|
Water Heater |
|
Features
|
Cul-de-sac |
|
Parking Space Total
|
5 |
|
Rental Equipment Type
|
Water Heater |
Building
|
Bathroom Total
|
4 |
|
Bedrooms Above Ground
|
4 |
|
Bedrooms Below Ground
|
1 |
|
Bedrooms Total
|
5 |
|
Age
|
New Building |
|
Appliances
|
All, Blinds |
|
Basement Development
|
Finished |
|
Basement Features
|
Separate Entrance |
|
Basement Type
|
N/a (finished) |
|
Construction Style Attachment
|
Semi-detached |
|
Cooling Type
|
Central Air Conditioning |
|
Exterior Finish
|
Brick |
|
Flooring Type
|
Ceramic, Hardwood, Carpeted |
|
Foundation Type
|
Concrete |
|
Half Bath Total
|
1 |
|
Heating Fuel
|
Natural Gas |
|
Heating Type
|
Forced Air |
|
Stories Total
|
2 |
|
Size Interior
|
2000 - 2500 Sqft |
|
Type
|
House |
|
Utility Water
|
Municipal Water |
Parking
Land
|
Acreage
|
No |
|
Land Amenities
|
Hospital, Park, Place Of Worship, Schools |
|
Sewer
|
Sanitary Sewer |
|
Size Frontage
|
21 Ft ,3 In |
|
Size Irregular
|
21.3 Ft ; Huge Pie Shape Lot |
|
Size Total Text
|
21.3 Ft ; Huge Pie Shape Lot |
Rooms
| Level |
Type |
Length |
Width |
Dimensions |
|
Second Level |
Primary Bedroom |
4.15 m |
3.69 m |
4.15 m x 3.69 m |
|
Second Level |
Bedroom 2 |
4.97 m |
2.8 m |
4.97 m x 2.8 m |
|
Second Level |
Bedroom 3 |
2.78 m |
2.62 m |
2.78 m x 2.62 m |
|
Second Level |
Bedroom 4 |
3.05 m |
2.93 m |
3.05 m x 2.93 m |
|
Basement |
Recreational, Games Room |
5.97 m |
5.21 m |
5.97 m x 5.21 m |
|
Basement |
Bedroom |
|
|
Measurements not available |
|
Main Level |
Kitchen |
3.29 m |
3.11 m |
3.29 m x 3.11 m |
|
Main Level |
Eating Area |
3.29 m |
2.44 m |
3.29 m x 2.44 m |
|
Main Level |
Great Room |
3.84 m |
5.55 m |
3.84 m x 5.55 m |
https://www.realtor.ca/real-estate/28592818/86-bernadino-street-brampton-bram-east-bram-east
