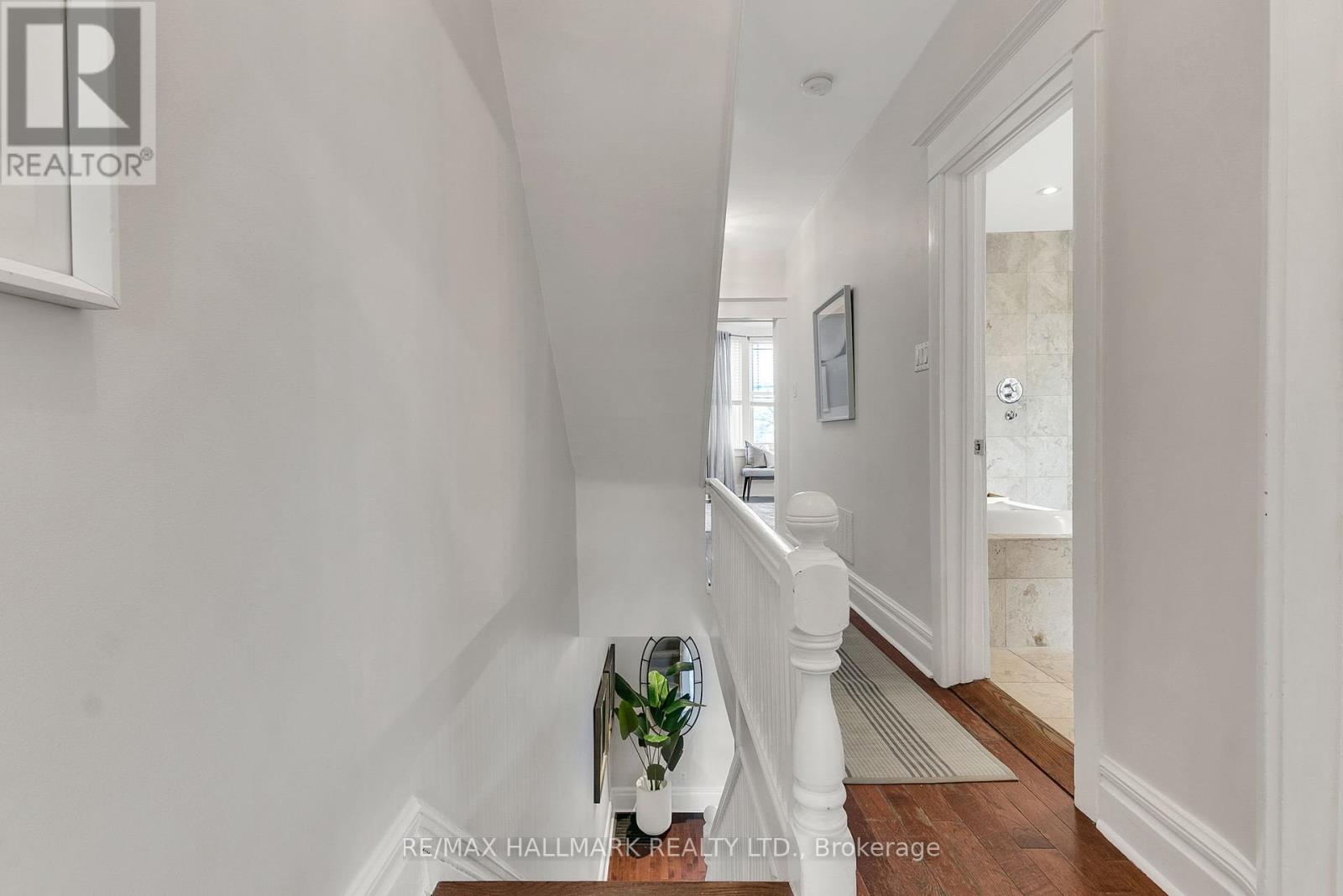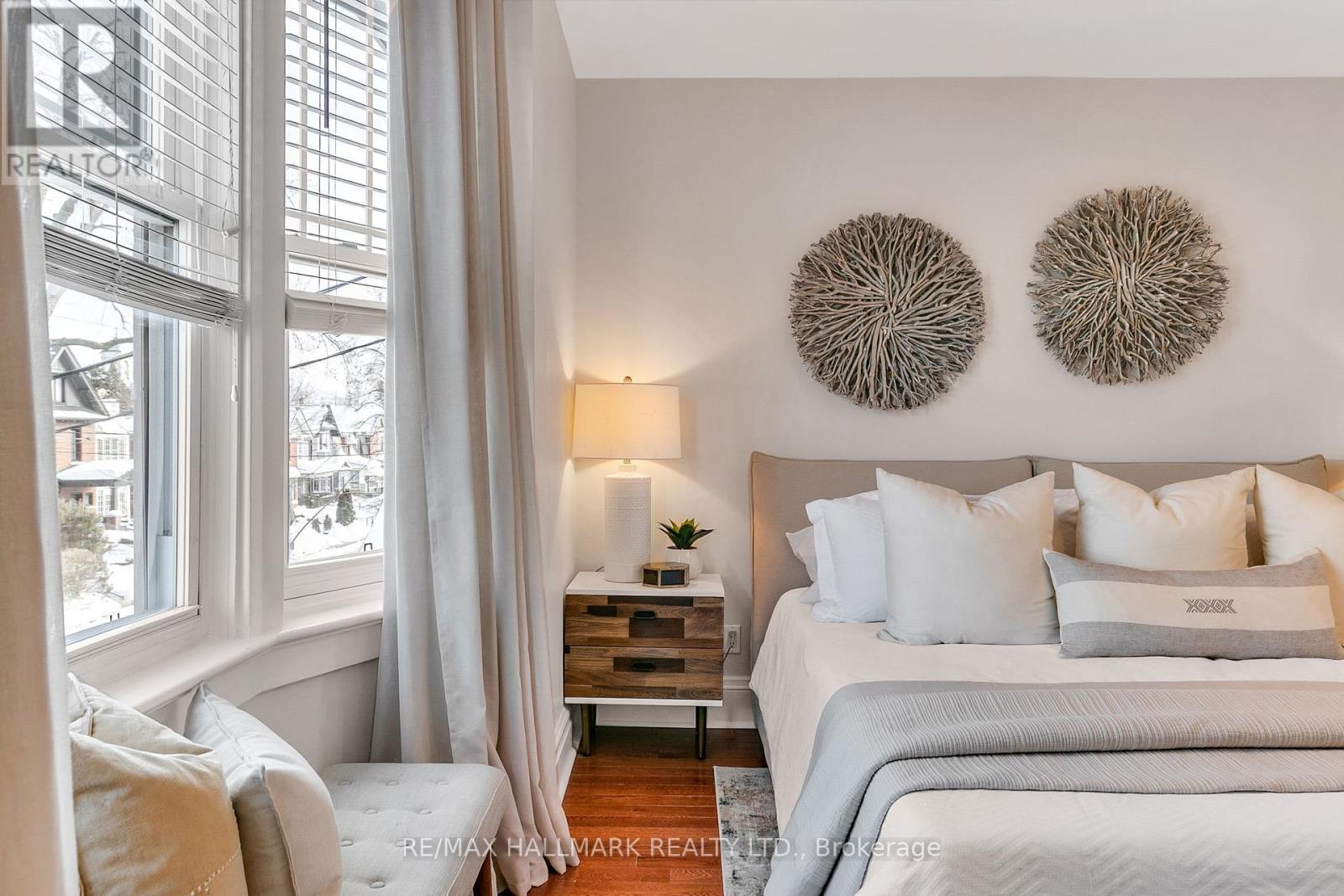858 Carlaw Avenue Toronto (Playter Estates-Danforth), Ontario M4K 3L3
$1,599,000
Presenting an exceptional opportunity in the highly coveted Playter Estates neighbourhood! This bright and spacious 2.5-storey home has almost 2,000 sq ft of above grade living space plus a self-contained basement apartment with separate walkout. The main floor features high ceilings, hardwood floors and pot lights throughout. Great layout with open concept living room and dining room ideal for family gatherings. Enjoy the cozy fireplace in the living room, a generous galley kitchen with centre island and walk out to deck and fenced-in private backyard perfect for outdoor entertaining. On the second floor you'll find two large bedrooms with hardwood floors and a spacious spa like 4-piece bathroom with separate rain shower and soaker tub. Convenient second floor laundry room with a two piece bath. On the third floor there are an additional two bedrooms with closets. The fully finished lower level is accessible from the house or from the side entrance, providing versatile use for the family or to rent out. Enjoy the legal front pad parking spot! Located in one of the most sought-after neighbourhoods in Toronto, you're just minutes away from Pape subway station and the future Ontario Line, the highly desirable Jackman Jr. Public School, Withrow Park, Danforth restaurants, shops, grocery stores and minutes drive to the Don Valley Parkway for easy access across the GTA. Hurry, this opportunity wont last! (id:41954)
Open House
This property has open houses!
1:00 pm
Ends at:5:00 pm
1:00 pm
Ends at:5:00 pm
Property Details
| MLS® Number | E11991991 |
| Property Type | Single Family |
| Community Name | Playter Estates-Danforth |
| Features | Carpet Free, In-law Suite |
| Parking Space Total | 1 |
Building
| Bathroom Total | 4 |
| Bedrooms Above Ground | 4 |
| Bedrooms Below Ground | 1 |
| Bedrooms Total | 5 |
| Appliances | Blinds, Dishwasher, Dryer, Refrigerator, Stove, Washer |
| Basement Features | Apartment In Basement, Separate Entrance |
| Basement Type | N/a |
| Construction Style Attachment | Semi-detached |
| Cooling Type | Central Air Conditioning |
| Exterior Finish | Brick, Vinyl Siding |
| Fireplace Present | Yes |
| Fireplace Total | 1 |
| Flooring Type | Ceramic, Hardwood |
| Foundation Type | Brick |
| Half Bath Total | 2 |
| Heating Fuel | Natural Gas |
| Heating Type | Forced Air |
| Stories Total | 3 |
| Type | House |
| Utility Water | Municipal Water |
Parking
| No Garage |
Land
| Acreage | No |
| Sewer | Sanitary Sewer |
| Size Depth | 97 Ft ,6 In |
| Size Frontage | 17 Ft ,9 In |
| Size Irregular | 17.83 X 97.58 Ft |
| Size Total Text | 17.83 X 97.58 Ft |
Rooms
| Level | Type | Length | Width | Dimensions |
|---|---|---|---|---|
| Second Level | Primary Bedroom | 4.52 m | 3.96 m | 4.52 m x 3.96 m |
| Second Level | Bedroom 2 | 3.73 m | 3.35 m | 3.73 m x 3.35 m |
| Second Level | Laundry Room | 2.16 m | 1.52 m | 2.16 m x 1.52 m |
| Second Level | Bathroom | 3.61 m | 2.44 m | 3.61 m x 2.44 m |
| Third Level | Bedroom 3 | 3.81 m | 3.66 m | 3.81 m x 3.66 m |
| Third Level | Bedroom 4 | 3.81 m | 2.13 m | 3.81 m x 2.13 m |
| Basement | Kitchen | 3.02 m | 2.44 m | 3.02 m x 2.44 m |
| Basement | Living Room | 4.01 m | 3.35 m | 4.01 m x 3.35 m |
| Basement | Bedroom 5 | 3.15 m | 3.05 m | 3.15 m x 3.05 m |
| Basement | Bathroom | 2.13 m | 1.52 m | 2.13 m x 1.52 m |
| Ground Level | Living Room | 3.91 m | 3.05 m | 3.91 m x 3.05 m |
| Ground Level | Dining Room | 4.04 m | 3.35 m | 4.04 m x 3.35 m |
| Ground Level | Kitchen | 6.27 m | 3.35 m | 6.27 m x 3.35 m |
Interested?
Contact us for more information









































