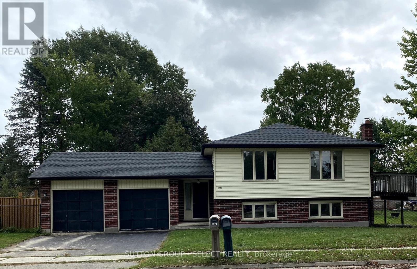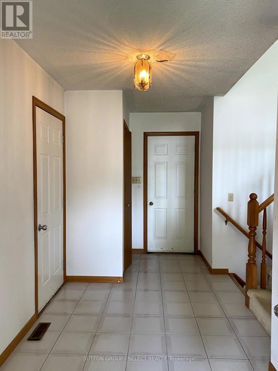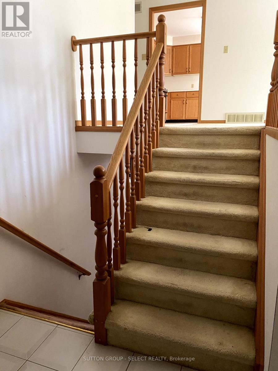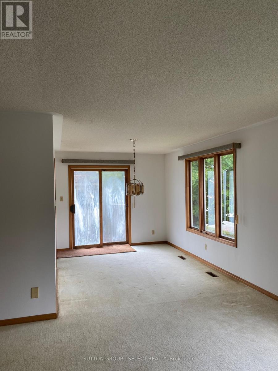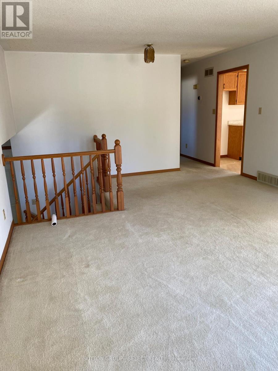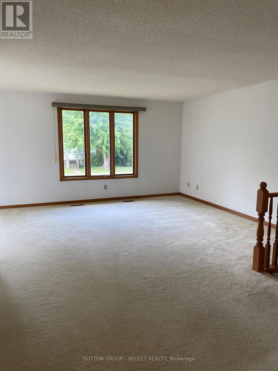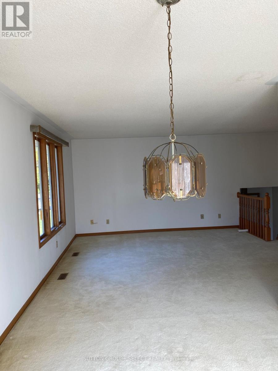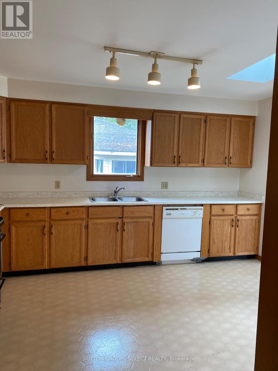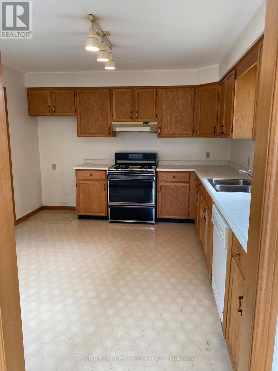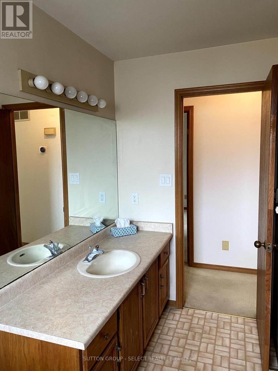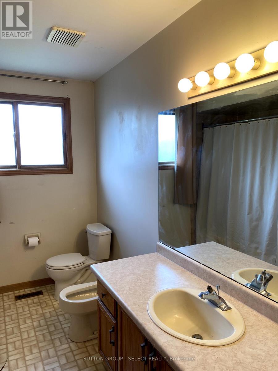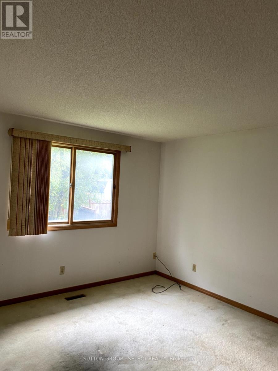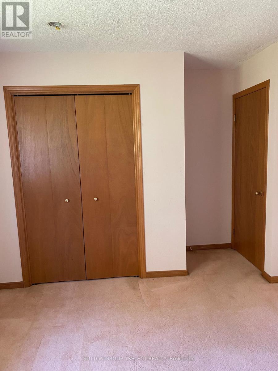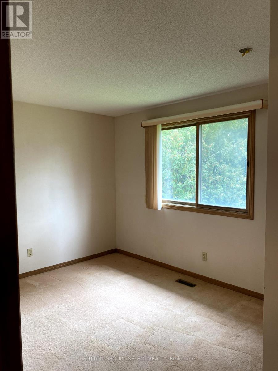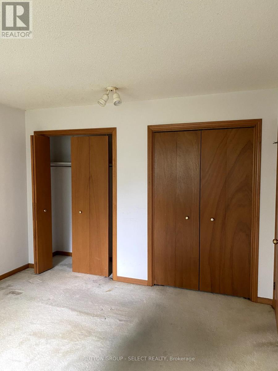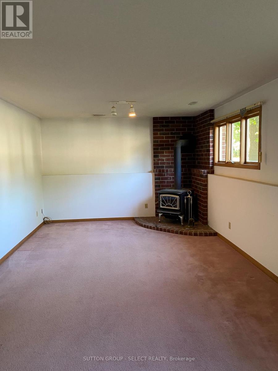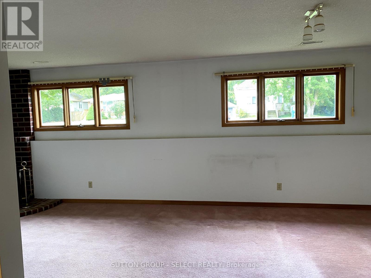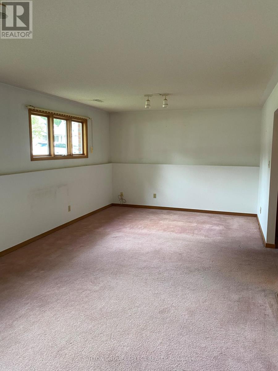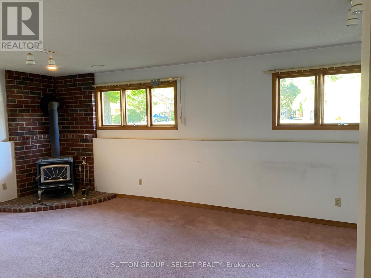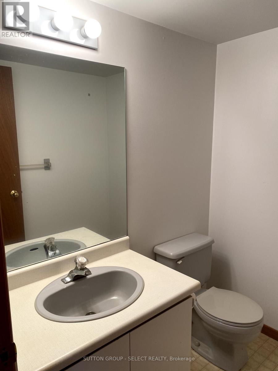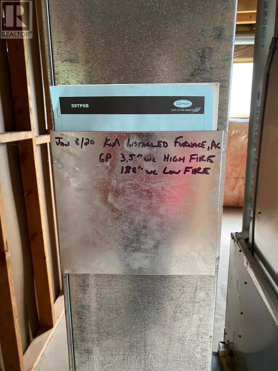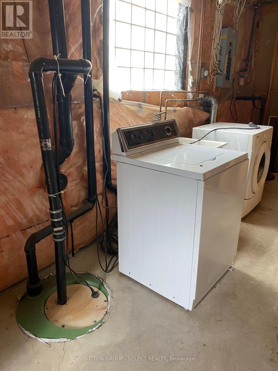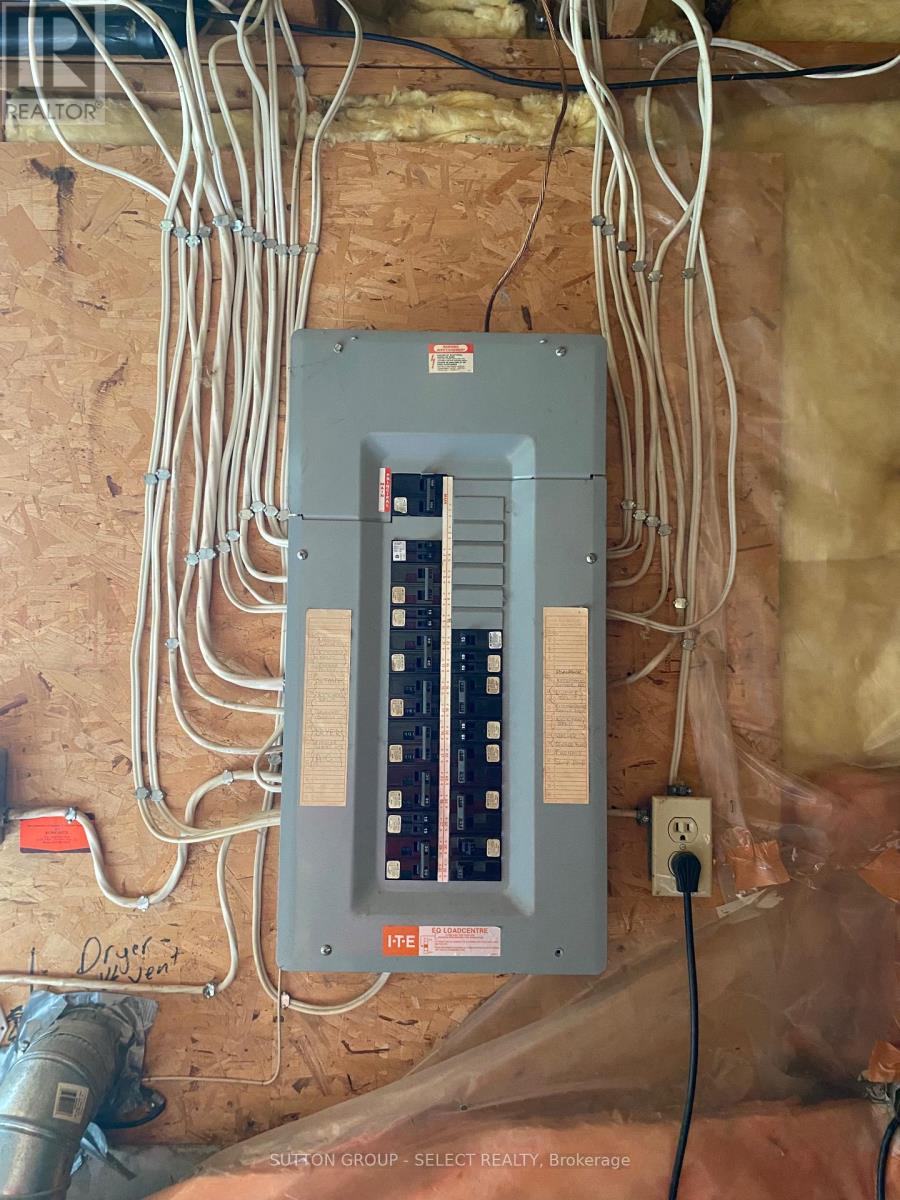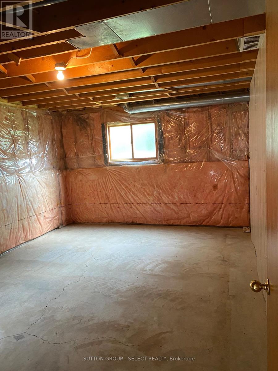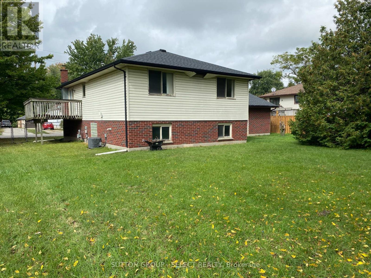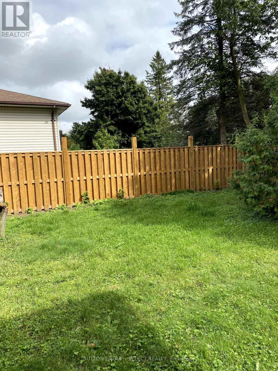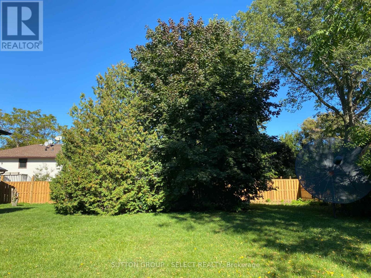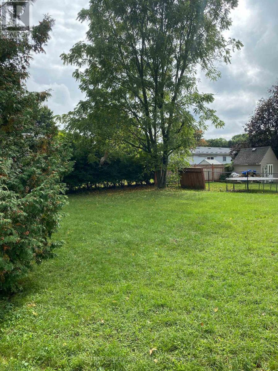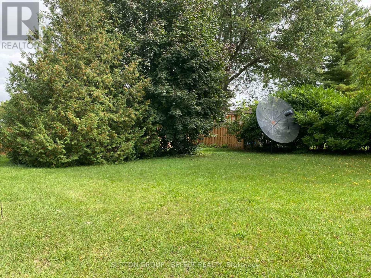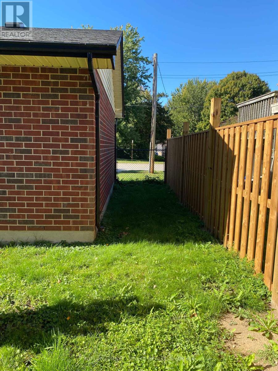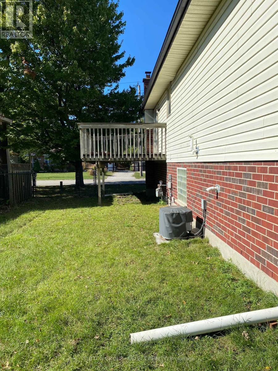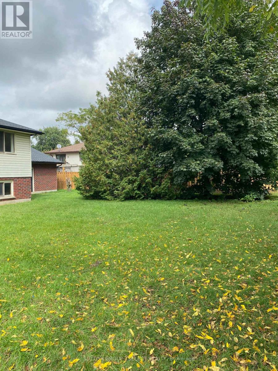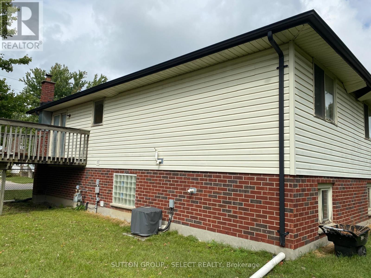2 Bedroom
2 Bathroom
1100 - 1500 sqft
Raised Bungalow
Fireplace
Central Air Conditioning
Forced Air
$569,900
Nice quiet community of Mount Brydges with excellent schools and community pride. Bright roomy home ready for updating to your style ! Large fenced yard. Large windows in lower level plus extra development potential .Double car garage and double driveway . Close to Strathroy, Komoka and London (id:41954)
Property Details
|
MLS® Number
|
X12432502 |
|
Property Type
|
Single Family |
|
Community Name
|
Mount Brydges |
|
Amenities Near By
|
Place Of Worship, Schools |
|
Equipment Type
|
Water Heater |
|
Features
|
Flat Site, Sump Pump |
|
Parking Space Total
|
4 |
|
Rental Equipment Type
|
Water Heater |
|
Structure
|
Deck |
Building
|
Bathroom Total
|
2 |
|
Bedrooms Above Ground
|
2 |
|
Bedrooms Total
|
2 |
|
Age
|
31 To 50 Years |
|
Amenities
|
Fireplace(s), Separate Electricity Meters |
|
Appliances
|
Garage Door Opener Remote(s), Water Meter |
|
Architectural Style
|
Raised Bungalow |
|
Basement Development
|
Partially Finished |
|
Basement Type
|
N/a (partially Finished) |
|
Construction Style Attachment
|
Detached |
|
Cooling Type
|
Central Air Conditioning |
|
Exterior Finish
|
Brick, Vinyl Siding |
|
Fireplace Present
|
Yes |
|
Fireplace Total
|
1 |
|
Fireplace Type
|
Woodstove |
|
Foundation Type
|
Concrete |
|
Half Bath Total
|
1 |
|
Heating Fuel
|
Natural Gas |
|
Heating Type
|
Forced Air |
|
Stories Total
|
1 |
|
Size Interior
|
1100 - 1500 Sqft |
|
Type
|
House |
|
Utility Water
|
Municipal Water |
Parking
|
Attached Garage
|
|
|
Garage
|
|
|
Inside Entry
|
|
Land
|
Acreage
|
No |
|
Fence Type
|
Fenced Yard |
|
Land Amenities
|
Place Of Worship, Schools |
|
Sewer
|
Septic System |
|
Size Depth
|
123 Ft ,10 In |
|
Size Frontage
|
81 Ft ,2 In |
|
Size Irregular
|
81.2 X 123.9 Ft |
|
Size Total Text
|
81.2 X 123.9 Ft |
|
Zoning Description
|
R1 |
Rooms
| Level |
Type |
Length |
Width |
Dimensions |
|
Lower Level |
Foyer |
1.92 m |
2.59 m |
1.92 m x 2.59 m |
|
Lower Level |
Family Room |
3.6 m |
7.31 m |
3.6 m x 7.31 m |
|
Lower Level |
Other |
4.96 m |
3.8 m |
4.96 m x 3.8 m |
|
Upper Level |
Living Room |
4.22 m |
6.27 m |
4.22 m x 6.27 m |
|
Upper Level |
Dining Room |
3.66 m |
2.92 m |
3.66 m x 2.92 m |
|
Upper Level |
Kitchen |
4.22 m |
3.56 m |
4.22 m x 3.56 m |
|
Upper Level |
Bedroom |
4.11 m |
3.35 m |
4.11 m x 3.35 m |
|
Upper Level |
Bedroom 2 |
3.53 m |
3.1 m |
3.53 m x 3.1 m |
|
Ground Level |
Foyer |
4.57 m |
1.95 m |
4.57 m x 1.95 m |
Utilities
|
Cable
|
Available |
|
Electricity
|
Installed |
https://www.realtor.ca/real-estate/28925314/8579-glendon-drive-strathroy-caradoc-mount-brydges-mount-brydges
