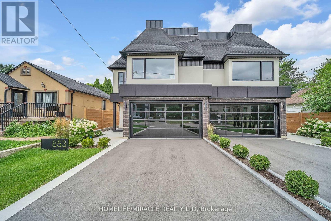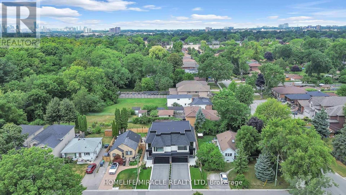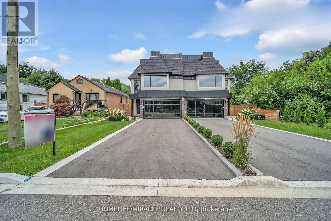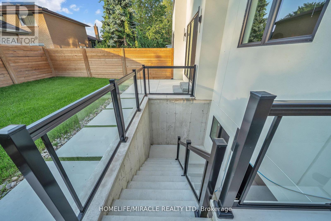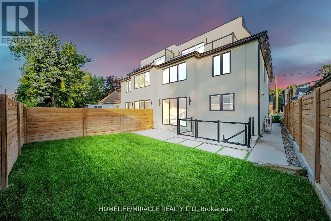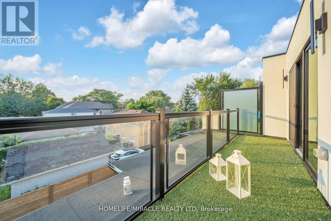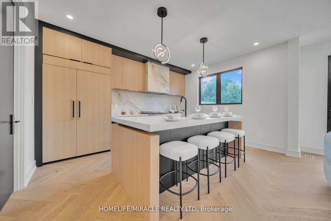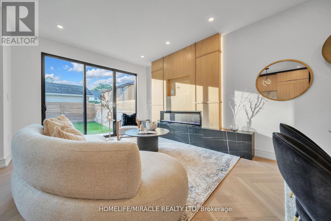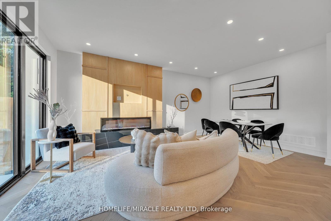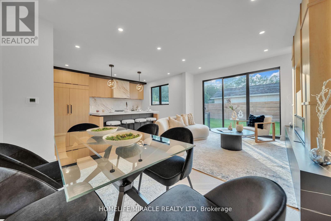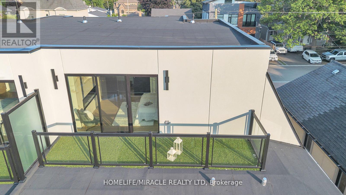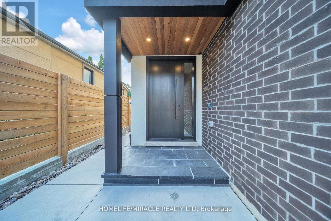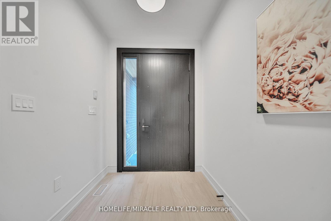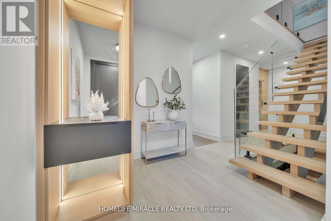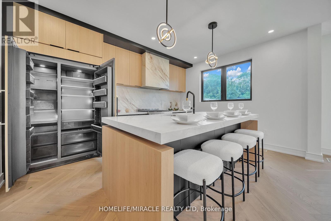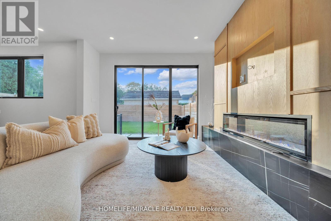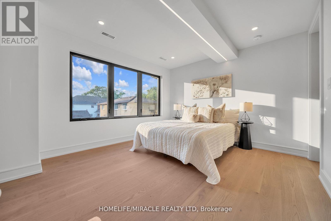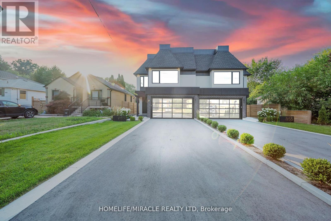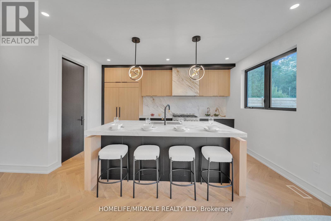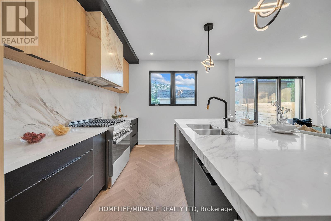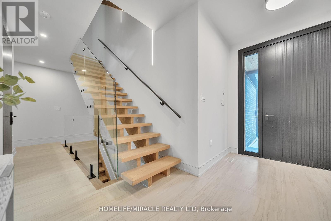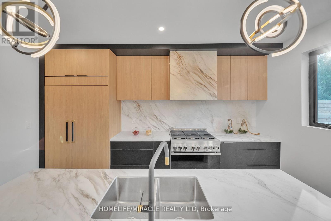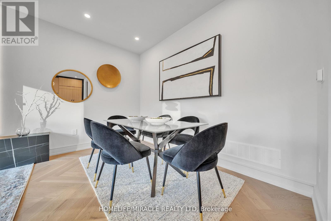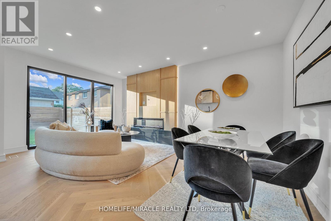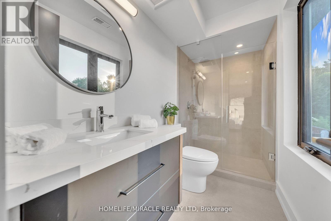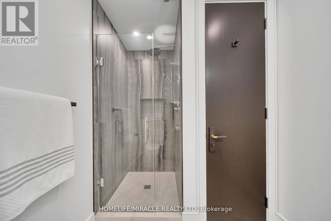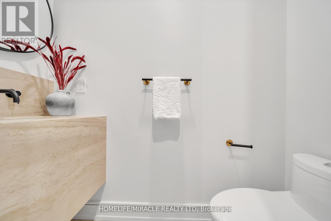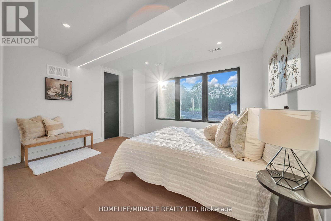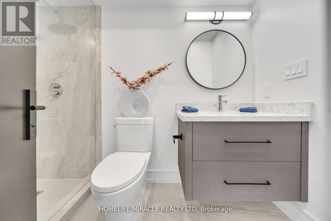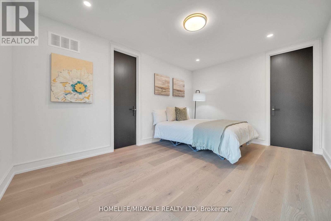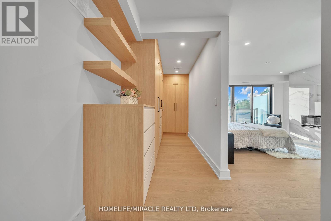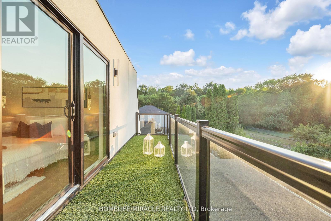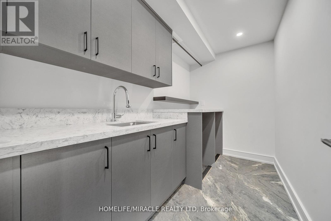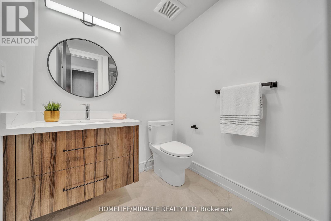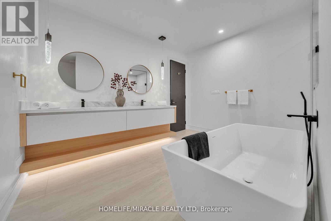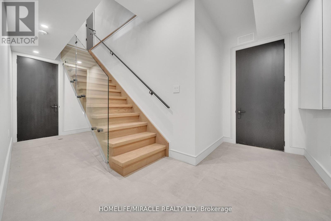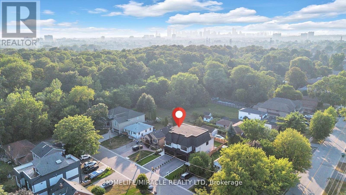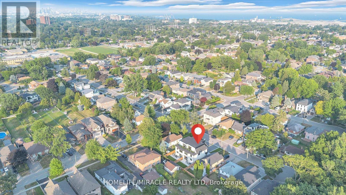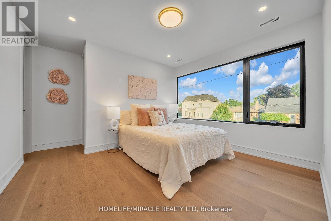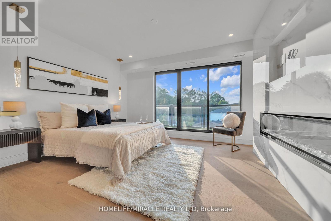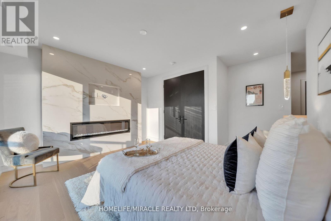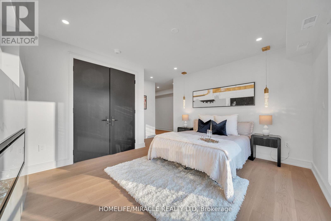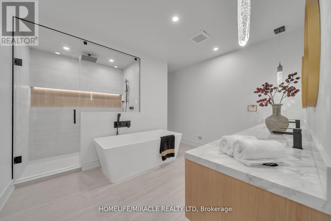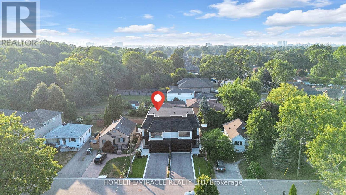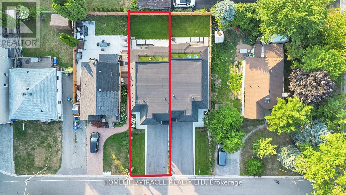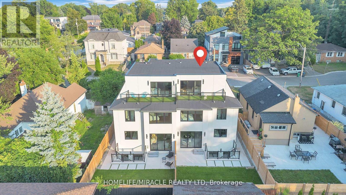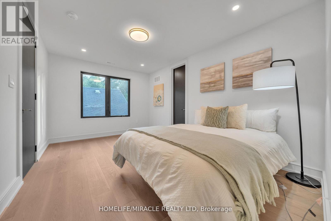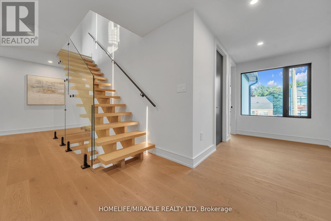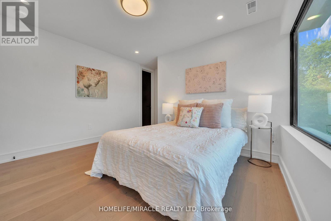853 Tenth Street Mississauga (Lakeview), Ontario L5E 1S7
$1,499,000
Brand New Luxurious Custom-Built Home! Never lived in, this stunning 4-bedroom, 5-bath semi (4 ensuite washrooms) is tucked away on a peaceful cul-de-sac. Boasting 2,568 sq. ft. of elegant living with 9 ceilings, high-end appliances, and a rare double-car garage. Each bedroom features a private ensuite, with a spa-like primary retreat offering a balcony and custom closet. Located in a top school zone, on a quiet child-friendly street, just minutes to the QEW, parks, and 20 mins to downtown Toronto. Partially finished basement with separate entrance and rough-in plumbing perfect for an in-law or income suite. (id:41954)
Open House
This property has open houses!
2:00 pm
Ends at:4:00 pm
2:00 pm
Ends at:4:00 pm
Property Details
| MLS® Number | W12427217 |
| Property Type | Single Family |
| Community Name | Lakeview |
| Amenities Near By | Park, Schools |
| Features | Cul-de-sac, Carpet Free |
| Parking Space Total | 6 |
Building
| Bathroom Total | 5 |
| Bedrooms Above Ground | 4 |
| Bedrooms Total | 4 |
| Appliances | Garage Door Opener Remote(s), Water Heater |
| Basement Development | Partially Finished |
| Basement Features | Separate Entrance |
| Basement Type | N/a (partially Finished) |
| Construction Style Attachment | Semi-detached |
| Cooling Type | Central Air Conditioning |
| Exterior Finish | Brick |
| Fireplace Present | Yes |
| Flooring Type | Hardwood, Porcelain Tile |
| Foundation Type | Concrete |
| Half Bath Total | 1 |
| Heating Fuel | Electric |
| Heating Type | Forced Air |
| Stories Total | 3 |
| Size Interior | 2500 - 3000 Sqft |
| Type | House |
| Utility Water | Municipal Water |
Parking
| Attached Garage | |
| Garage |
Land
| Acreage | No |
| Land Amenities | Park, Schools |
| Sewer | Sanitary Sewer |
| Size Depth | 100 Ft |
| Size Frontage | 30 Ft |
| Size Irregular | 30 X 100 Ft |
| Size Total Text | 30 X 100 Ft |
Rooms
| Level | Type | Length | Width | Dimensions |
|---|---|---|---|---|
| Second Level | Bedroom | 4.25 m | 3.54 m | 4.25 m x 3.54 m |
| Second Level | Bedroom 2 | 4.54 m | 3.25 m | 4.54 m x 3.25 m |
| Second Level | Bedroom 3 | 4.24 m | 3.73 m | 4.24 m x 3.73 m |
| Second Level | Laundry Room | 3.26 m | 1.82 m | 3.26 m x 1.82 m |
| Third Level | Primary Bedroom | 4.39 m | 4.83 m | 4.39 m x 4.83 m |
| Lower Level | Other | 7.23 m | 6.77 m | 7.23 m x 6.77 m |
| Main Level | Kitchen | 3.63 m | 4.69 m | 3.63 m x 4.69 m |
| Main Level | Family Room | 3.8 m | 5.98 m | 3.8 m x 5.98 m |
https://www.realtor.ca/real-estate/28914304/853-tenth-street-mississauga-lakeview-lakeview
Interested?
Contact us for more information
