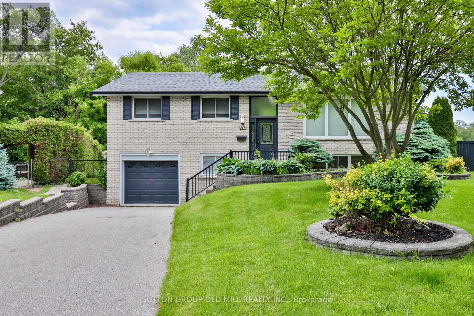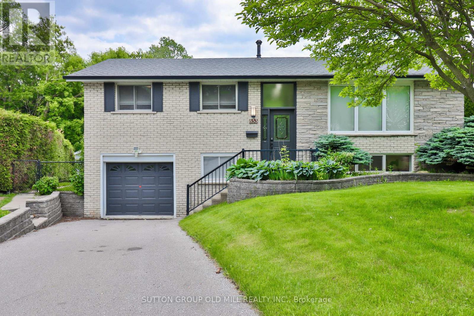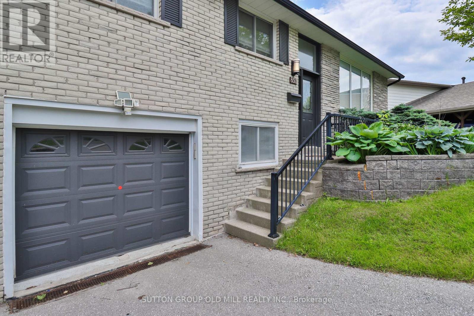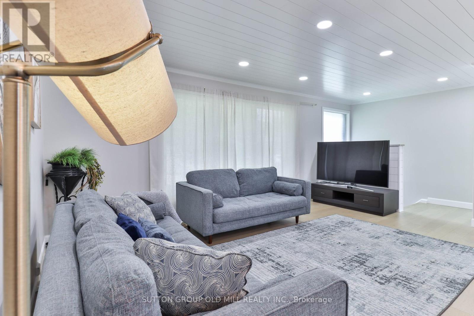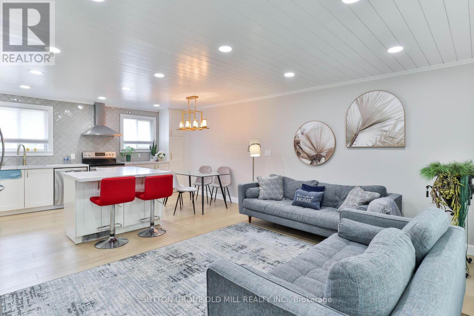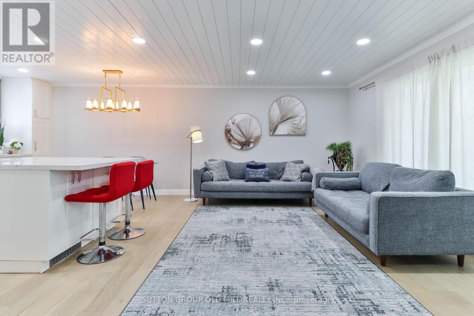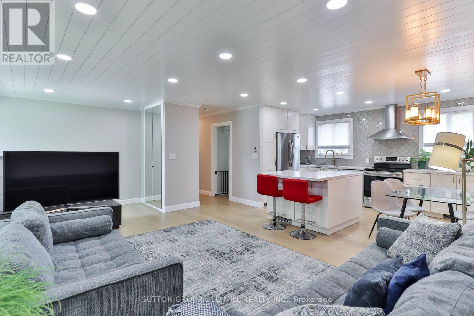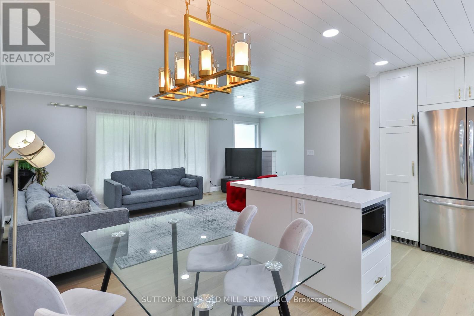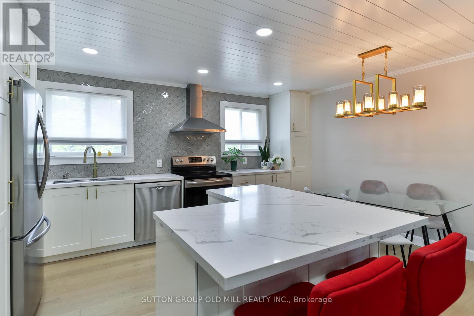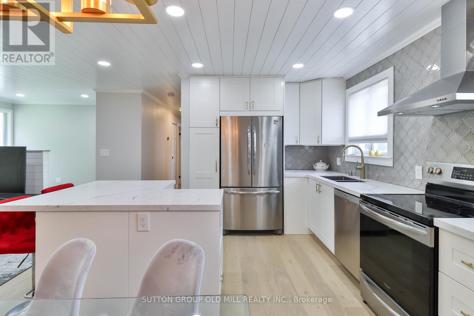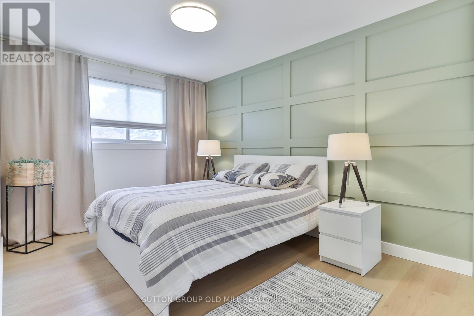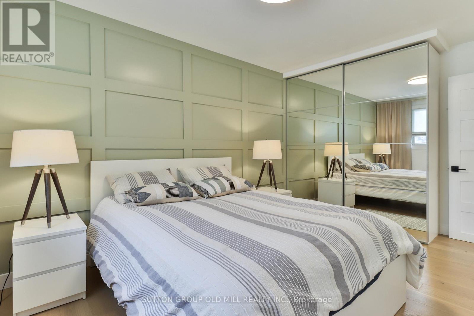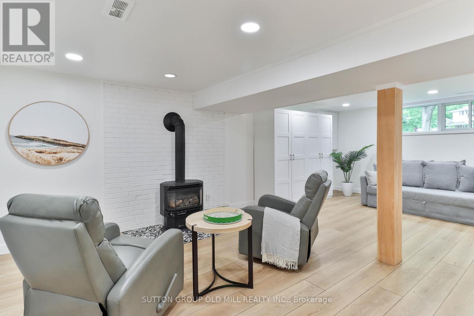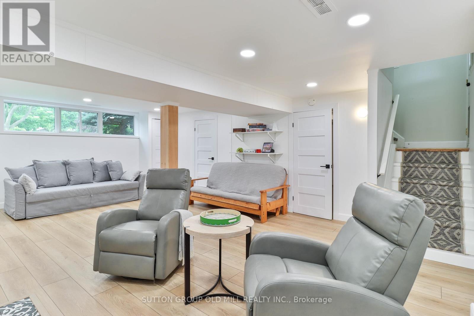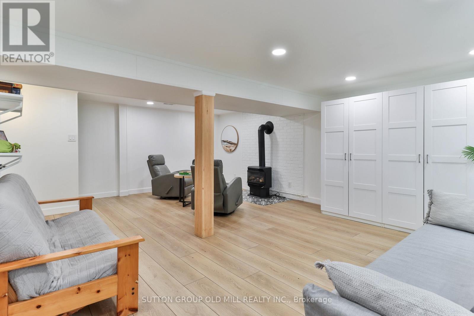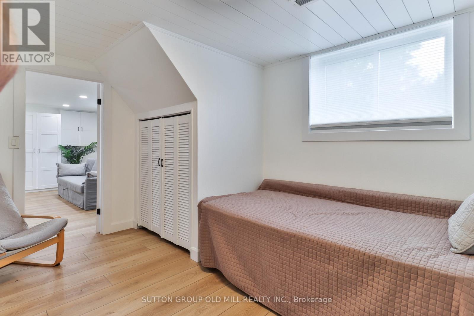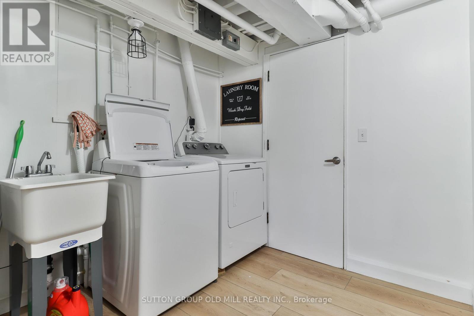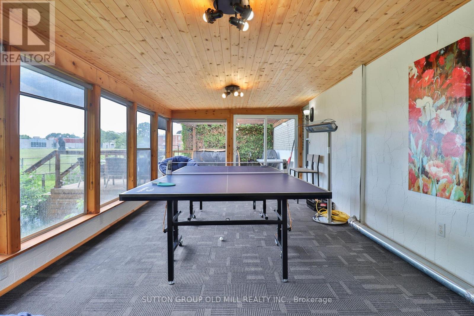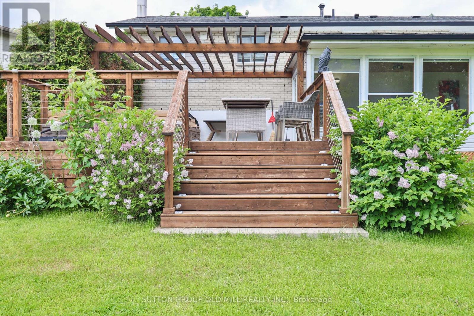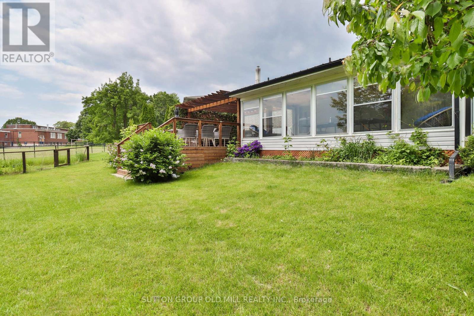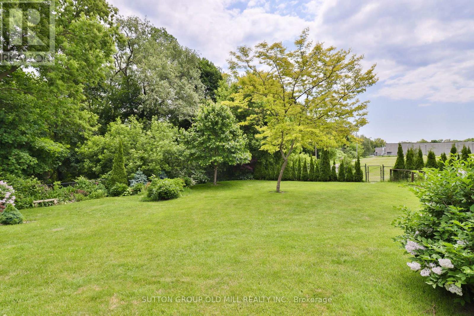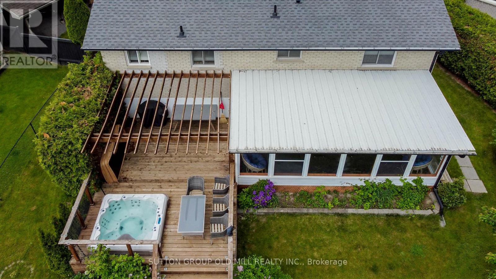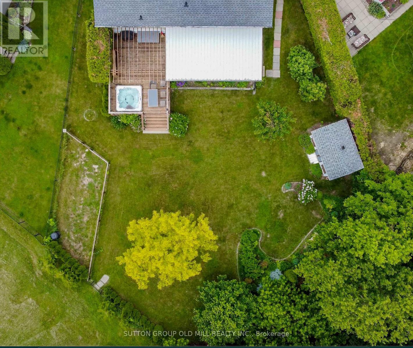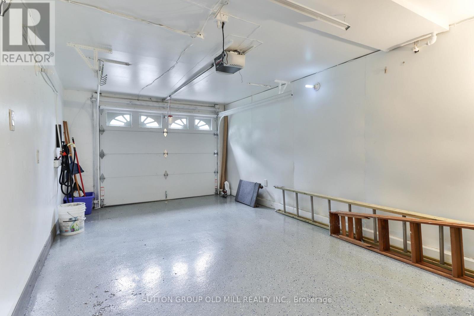4 Bedroom
2 Bathroom
700 - 1100 sqft
Raised Bungalow
Fireplace
Central Air Conditioning
Forced Air
$899,999
Stunning Renovated Home on Premium Ravine Lot! Rarely offered and beautifully updated, this exceptional home is nestled in a highly desirable community and backs onto a scenic ravine, offering ultimate privacy and a tranquil backyard retreat complete with a spacious deck and hot tub. Meticulously renovated from top to bottom, this home features elegant engineered hardwood flooring throughout and an open-concept layout designed for modern living. The chef-inspired kitchen is the heart of the home, showcasing sleek quartz countertops, a large center island, and stylish, contemporary finishes. The fully finished basement includes a separate entrance, one bedroom, one bathroom, and a generous recreational room - ideal as an in-law suite or income potential. Set on an oversized ravine lot with breathtaking views of Harmony Creek, this home delivers a peaceful, nature-filled setting right in your backyard. Additional highlights include: Spacious garage with epoxy flooring, Direct access to the basement apartment, Prime location just steps from the Donevan Recreation Complex, Quick access to Hwy 401 and Hwy 2. This is your chance to own a rare gem that blends luxury, comfort, and convenience in one perfect package. Don't miss out! (id:41954)
Property Details
|
MLS® Number
|
E12212737 |
|
Property Type
|
Single Family |
|
Community Name
|
Donevan |
|
Equipment Type
|
Water Heater |
|
Parking Space Total
|
4 |
|
Rental Equipment Type
|
Water Heater |
Building
|
Bathroom Total
|
2 |
|
Bedrooms Above Ground
|
3 |
|
Bedrooms Below Ground
|
1 |
|
Bedrooms Total
|
4 |
|
Appliances
|
Dishwasher, Dryer, Hood Fan, Microwave, Stove, Washer, Refrigerator |
|
Architectural Style
|
Raised Bungalow |
|
Basement Development
|
Finished |
|
Basement Features
|
Walk Out |
|
Basement Type
|
N/a (finished) |
|
Construction Style Attachment
|
Detached |
|
Cooling Type
|
Central Air Conditioning |
|
Exterior Finish
|
Brick |
|
Fireplace Present
|
Yes |
|
Flooring Type
|
Hardwood, Vinyl, Carpeted |
|
Foundation Type
|
Concrete |
|
Heating Fuel
|
Natural Gas |
|
Heating Type
|
Forced Air |
|
Stories Total
|
1 |
|
Size Interior
|
700 - 1100 Sqft |
|
Type
|
House |
|
Utility Water
|
Municipal Water |
Parking
Land
|
Acreage
|
No |
|
Sewer
|
Sanitary Sewer |
|
Size Depth
|
122 Ft |
|
Size Frontage
|
30 Ft ,4 In |
|
Size Irregular
|
30.4 X 122 Ft |
|
Size Total Text
|
30.4 X 122 Ft |
Rooms
| Level |
Type |
Length |
Width |
Dimensions |
|
Basement |
Recreational, Games Room |
6.99 m |
4.93 m |
6.99 m x 4.93 m |
|
Basement |
Bedroom 4 |
2.94 m |
3.69 m |
2.94 m x 3.69 m |
|
Main Level |
Living Room |
5.31 m |
3.55 m |
5.31 m x 3.55 m |
|
Main Level |
Dining Room |
2.78 m |
2.7 m |
2.78 m x 2.7 m |
|
Main Level |
Kitchen |
3.28 m |
2.09 m |
3.28 m x 2.09 m |
|
Main Level |
Primary Bedroom |
3.96 m |
2.89 m |
3.96 m x 2.89 m |
|
Main Level |
Bedroom 2 |
2.43 m |
3.93 m |
2.43 m x 3.93 m |
|
Main Level |
Bedroom 3 |
2.58 m |
2.83 m |
2.58 m x 2.83 m |
|
Main Level |
Sunroom |
7.03 m |
3.45 m |
7.03 m x 3.45 m |
https://www.realtor.ca/real-estate/28451670/853-capri-court-oshawa-donevan-donevan
