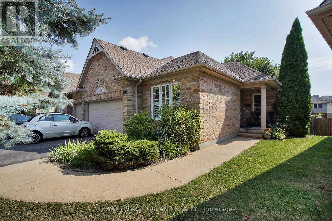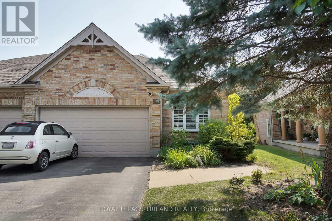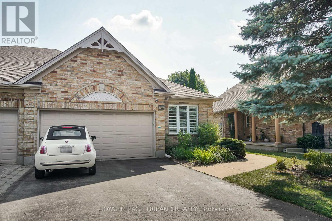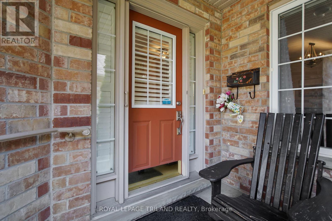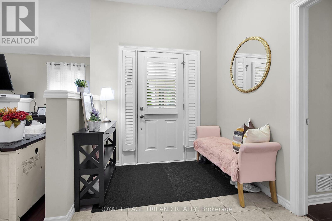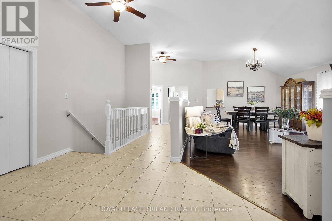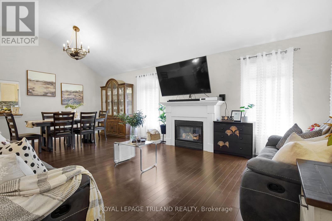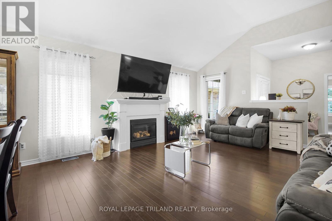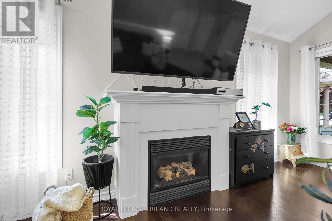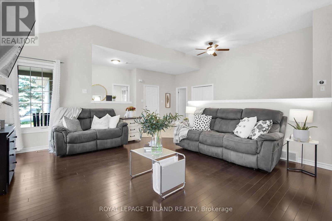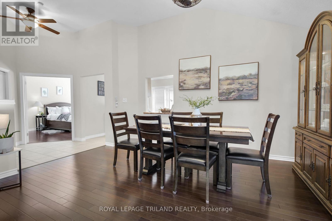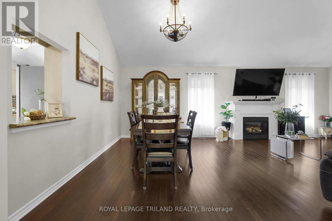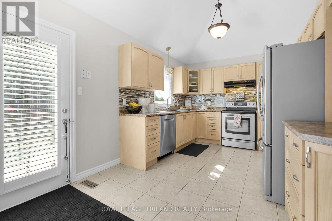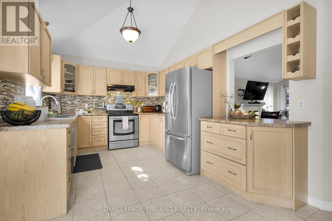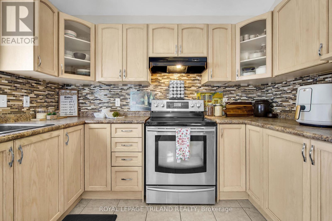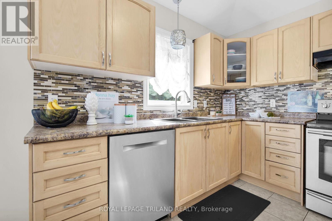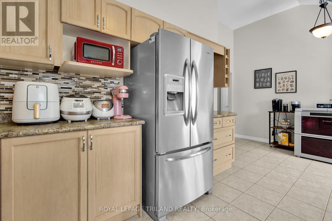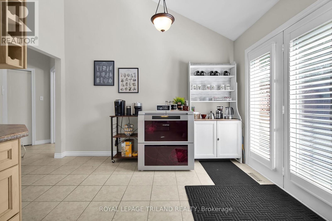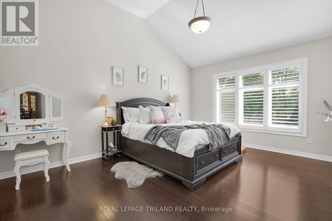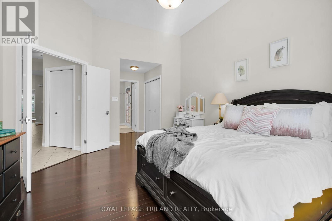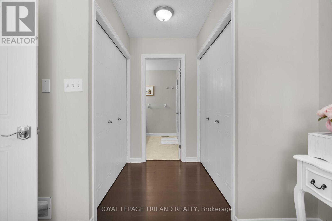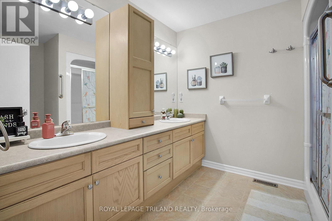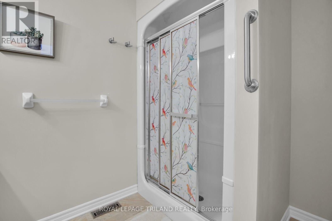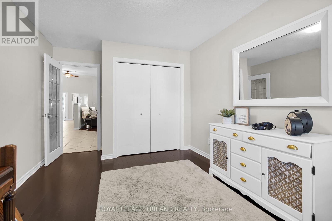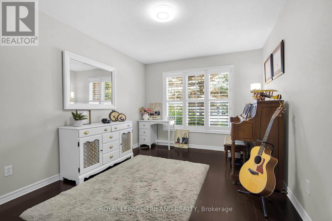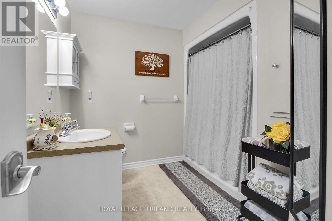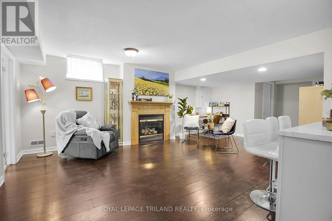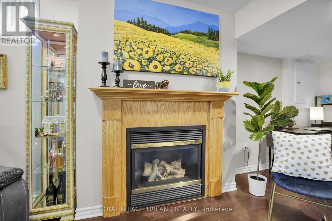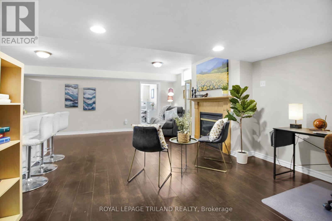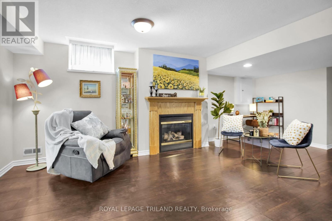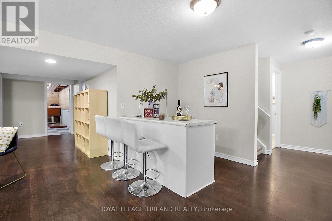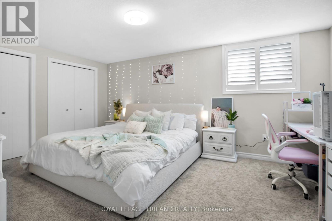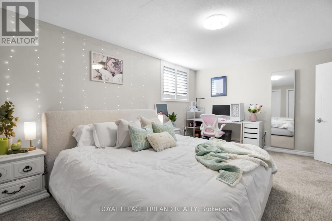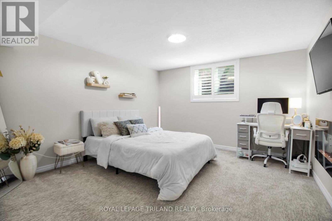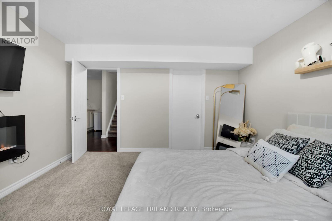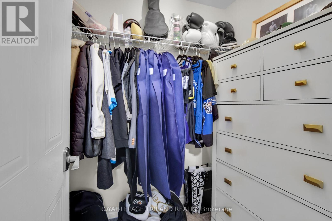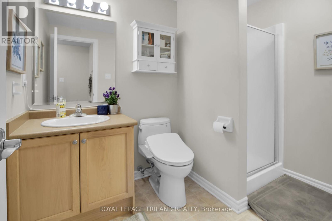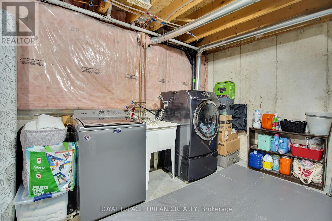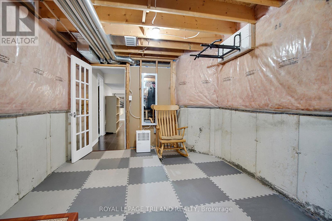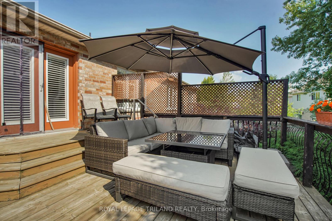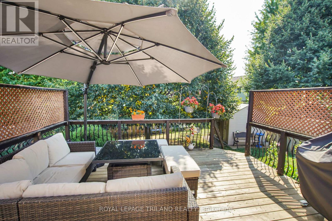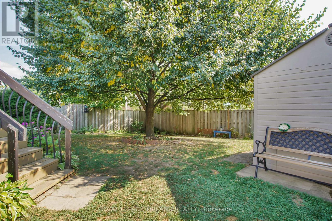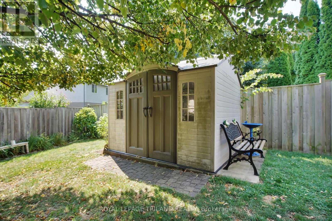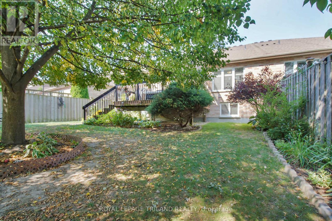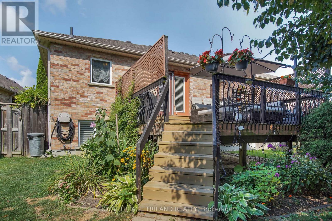852 Silversmith Street London North (North M), Ontario N6H 5T4
$749,900
This beautifully maintained semi-detached bungalow offers 2+2 bedrooms and 3 bathrooms in a highly sought-after North London location. The home features Cathedral ceiling, 3 ceiling fans, hardwood flooring throughout, elegant California shutters, gas fireplace and a functional open-concept layout. The bright kitchen and dining area flow seamlessly into the living room, perfect for everyday living and entertaining. The fully finished basement offers additional living space with 2 bedrooms, a full bathroom, additional gas fireplace and a cute wet bar. There is wine clay store in a cold room and other space for extra storage or home gym. Outside, enjoy a fully fenced backyard-ideal for kids, pets, or summer gatherings. The double car garage provides plenty of parking and storage. Located just minutes from Costco, Sobeys, restaurants, banks, and other amenities, with easy access to parks and good schools. A perfect blend of comfort, style, and convenience. (id:41954)
Open House
This property has open houses!
2:00 pm
Ends at:4:00 pm
Property Details
| MLS® Number | X12342277 |
| Property Type | Single Family |
| Community Name | North M |
| Amenities Near By | Park, Place Of Worship, Schools |
| Community Features | Community Centre |
| Equipment Type | Water Heater |
| Features | Irregular Lot Size, Flat Site, Sump Pump |
| Parking Space Total | 4 |
| Rental Equipment Type | Water Heater |
| Structure | Deck, Patio(s) |
| View Type | City View |
Building
| Bathroom Total | 3 |
| Bedrooms Above Ground | 2 |
| Bedrooms Below Ground | 2 |
| Bedrooms Total | 4 |
| Age | 16 To 30 Years |
| Amenities | Fireplace(s) |
| Appliances | Barbeque, Garage Door Opener Remote(s), Dishwasher, Dryer, Stove, Washer, Window Coverings, Refrigerator |
| Architectural Style | Bungalow |
| Basement Development | Finished |
| Basement Type | Full (finished) |
| Construction Style Attachment | Semi-detached |
| Cooling Type | Central Air Conditioning |
| Exterior Finish | Brick |
| Fire Protection | Security System, Smoke Detectors |
| Fireplace Present | Yes |
| Fireplace Total | 3 |
| Foundation Type | Poured Concrete |
| Heating Fuel | Natural Gas |
| Heating Type | Forced Air |
| Stories Total | 1 |
| Size Interior | 1500 - 2000 Sqft |
| Type | House |
| Utility Water | Municipal Water |
Parking
| Attached Garage | |
| Garage |
Land
| Acreage | No |
| Fence Type | Fenced Yard |
| Land Amenities | Park, Place Of Worship, Schools |
| Sewer | Sanitary Sewer |
| Size Depth | 143 Ft |
| Size Frontage | 36 Ft |
| Size Irregular | 36 X 143 Ft |
| Size Total Text | 36 X 143 Ft|under 1/2 Acre |
| Zoning Description | R2-1(6), R4-6(4) |
Rooms
| Level | Type | Length | Width | Dimensions |
|---|---|---|---|---|
| Basement | Family Room | 8.38 m | 5.79 m | 8.38 m x 5.79 m |
| Basement | Exercise Room | 5.23 m | 3.05 m | 5.23 m x 3.05 m |
| Basement | Laundry Room | 5.72 m | 4.09 m | 5.72 m x 4.09 m |
| Basement | Cold Room | 2.08 m | 2.57 m | 2.08 m x 2.57 m |
| Basement | Bedroom 3 | 4.19 m | 3.68 m | 4.19 m x 3.68 m |
| Basement | Bedroom 4 | 5.16 m | 3.66 m | 5.16 m x 3.66 m |
| Main Level | Foyer | 3.66 m | 2.13 m | 3.66 m x 2.13 m |
| Main Level | Great Room | 7.11 m | 4.57 m | 7.11 m x 4.57 m |
| Main Level | Kitchen | 5.99 m | 3.4 m | 5.99 m x 3.4 m |
| Main Level | Primary Bedroom | 5.11 m | 3.94 m | 5.11 m x 3.94 m |
| Main Level | Bedroom 2 | 4.7 m | 3.05 m | 4.7 m x 3.05 m |
https://www.realtor.ca/real-estate/28728246/852-silversmith-street-london-north-north-m-north-m
Interested?
Contact us for more information
