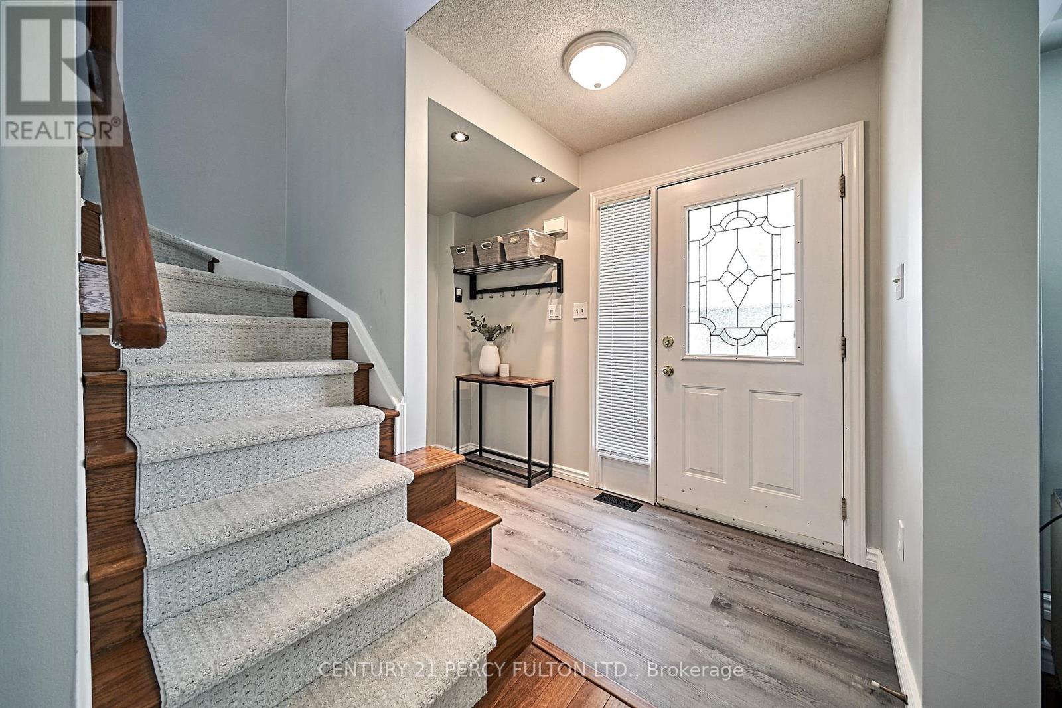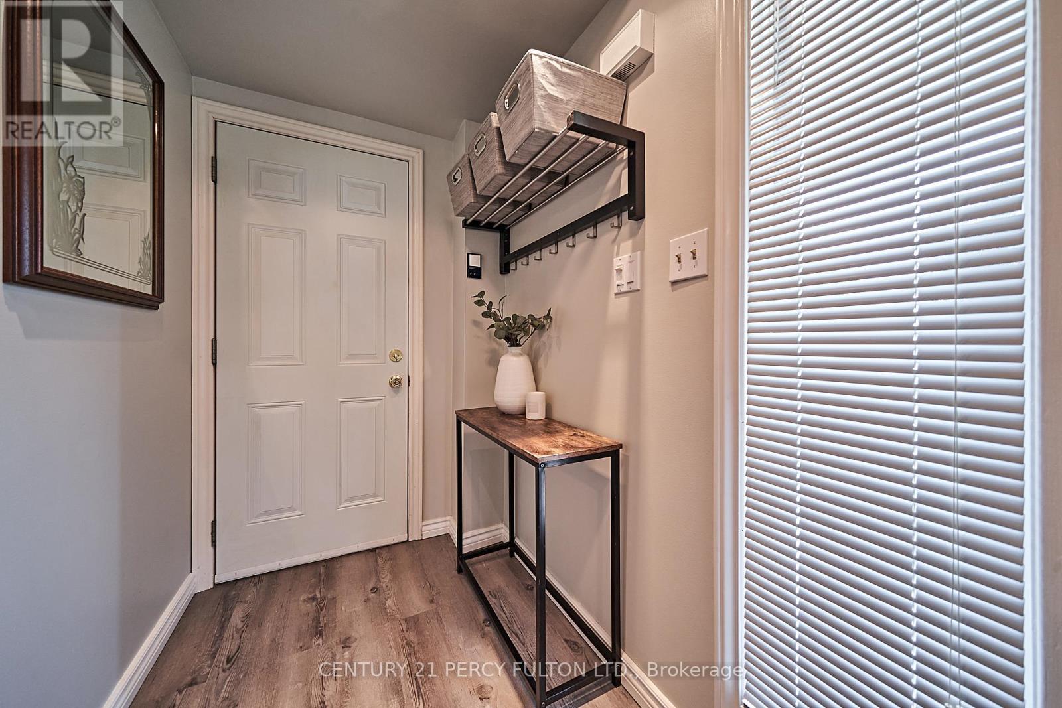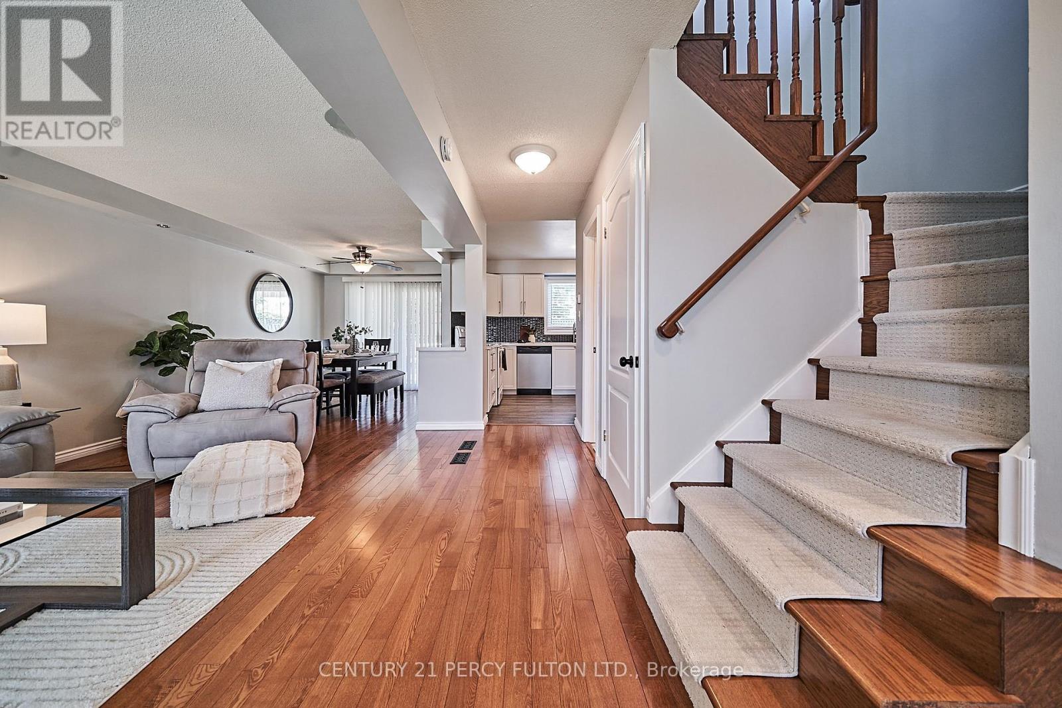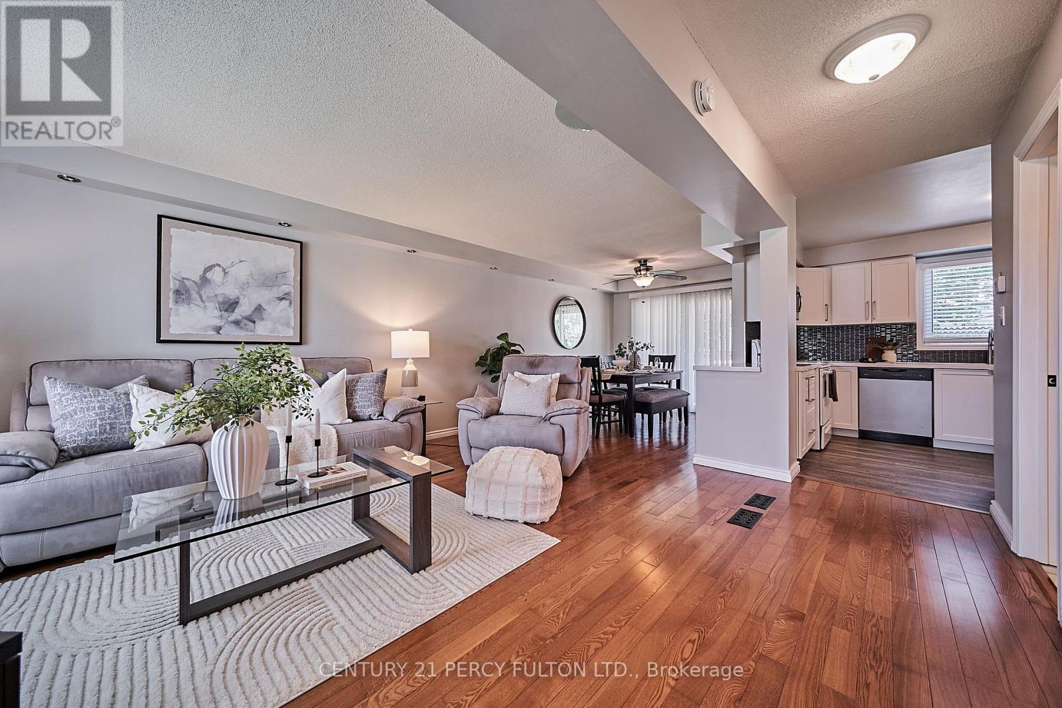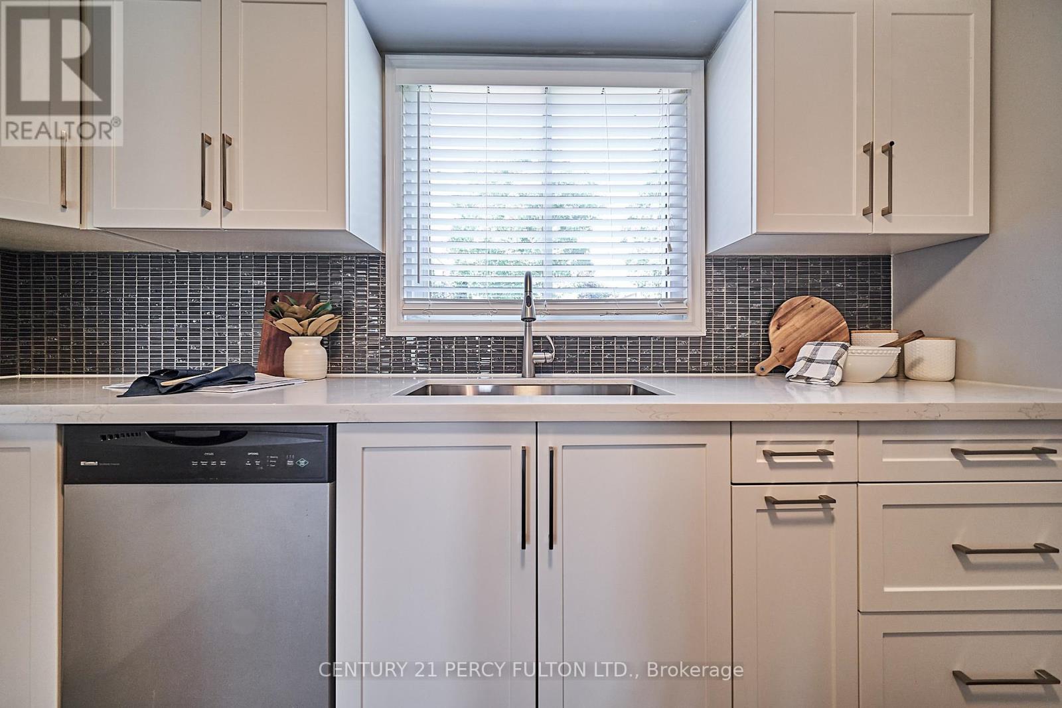3 Bedroom
3 Bathroom
Central Air Conditioning
Forced Air
$825,000
Step into this beautifully maintained and move-in-ready two-storey home, perfectly situated in the vibrant Eastdale community! With 3 bedrooms and 3 bathrooms, this charming property is close to schools, parks, shopping, and public transit, offering both convenience and comfort. The main and upper floors feature hardwood throughout and have been freshly painted, creating a bright and inviting space. The spacious primary bedroom boasts a semi-ensuite, while the main floor offers an updated kitchen with newer appliances, a convenient two-piece bathroom, and direct access to the garage from the foyer. The combined living and dining area leads to a large deck, complete with an electric awning, a beautiful fenced yard, and perennial gardens in both the back and front! The side patio and side garage entry door add even more versatility to this outdoor oasis, perfect for entertaining family and friends. The finished basement provides additional living space with a roomy recreation area, a two-piece bathroom, and a thoughtfully designed laundry room. All that's left to do is turn the key and start creating memories in this exceptional home! **EXTRAS** Kitchen 2022, Furnace/CAC 2016, Roof 2023, Driveway 2019, Deck 2020, Eavestroughs 2020, sump pump updated 2023 (id:41954)
Property Details
|
MLS® Number
|
E11935097 |
|
Property Type
|
Single Family |
|
Community Name
|
Eastdale |
|
Amenities Near By
|
Public Transit, Schools, Park |
|
Community Features
|
Community Centre |
|
Features
|
Sump Pump |
|
Parking Space Total
|
3 |
|
Structure
|
Shed |
Building
|
Bathroom Total
|
3 |
|
Bedrooms Above Ground
|
3 |
|
Bedrooms Total
|
3 |
|
Appliances
|
Dishwasher, Dryer, Microwave, Refrigerator, Stove, Washer |
|
Basement Development
|
Finished |
|
Basement Type
|
N/a (finished) |
|
Construction Style Attachment
|
Detached |
|
Cooling Type
|
Central Air Conditioning |
|
Exterior Finish
|
Aluminum Siding, Brick |
|
Flooring Type
|
Hardwood, Laminate |
|
Foundation Type
|
Unknown |
|
Half Bath Total
|
2 |
|
Heating Fuel
|
Natural Gas |
|
Heating Type
|
Forced Air |
|
Stories Total
|
2 |
|
Type
|
House |
|
Utility Water
|
Municipal Water |
Parking
Land
|
Acreage
|
No |
|
Fence Type
|
Fenced Yard |
|
Land Amenities
|
Public Transit, Schools, Park |
|
Sewer
|
Sanitary Sewer |
|
Size Depth
|
100 Ft |
|
Size Frontage
|
50 Ft |
|
Size Irregular
|
50 X 100 Ft |
|
Size Total Text
|
50 X 100 Ft |
Rooms
| Level |
Type |
Length |
Width |
Dimensions |
|
Second Level |
Primary Bedroom |
4.3 m |
3.5 m |
4.3 m x 3.5 m |
|
Second Level |
Bedroom 2 |
3.6 m |
2.9 m |
3.6 m x 2.9 m |
|
Second Level |
Bedroom 3 |
3.5 m |
2.92 m |
3.5 m x 2.92 m |
|
Basement |
Recreational, Games Room |
4.3 m |
3.5 m |
4.3 m x 3.5 m |
|
Ground Level |
Living Room |
4.83 m |
3.18 m |
4.83 m x 3.18 m |
|
Ground Level |
Dining Room |
2.98 m |
2.65 m |
2.98 m x 2.65 m |
|
Ground Level |
Kitchen |
3.5 m |
2.6 m |
3.5 m x 2.6 m |
https://www.realtor.ca/real-estate/27829273/852-copperfield-drive-oshawa-eastdale-eastdale



