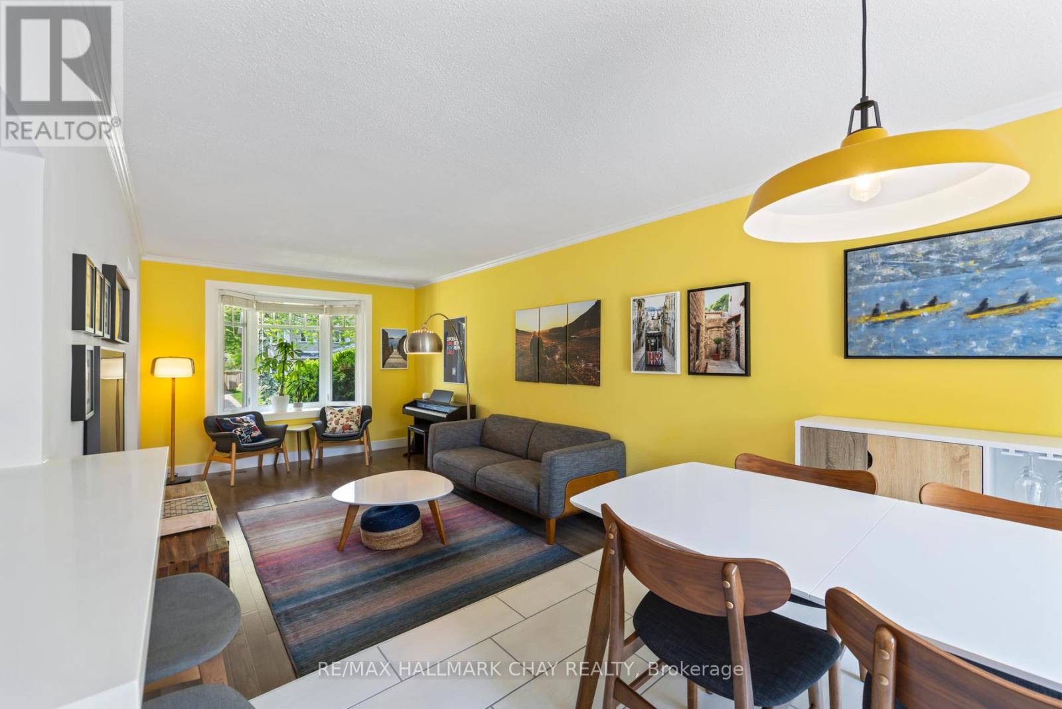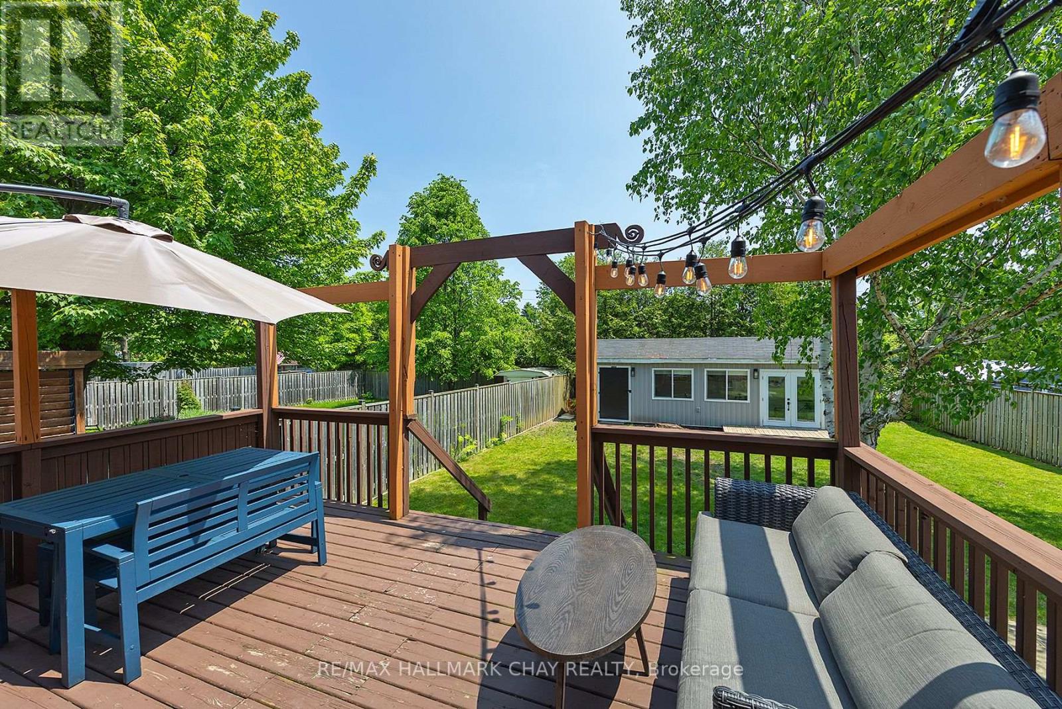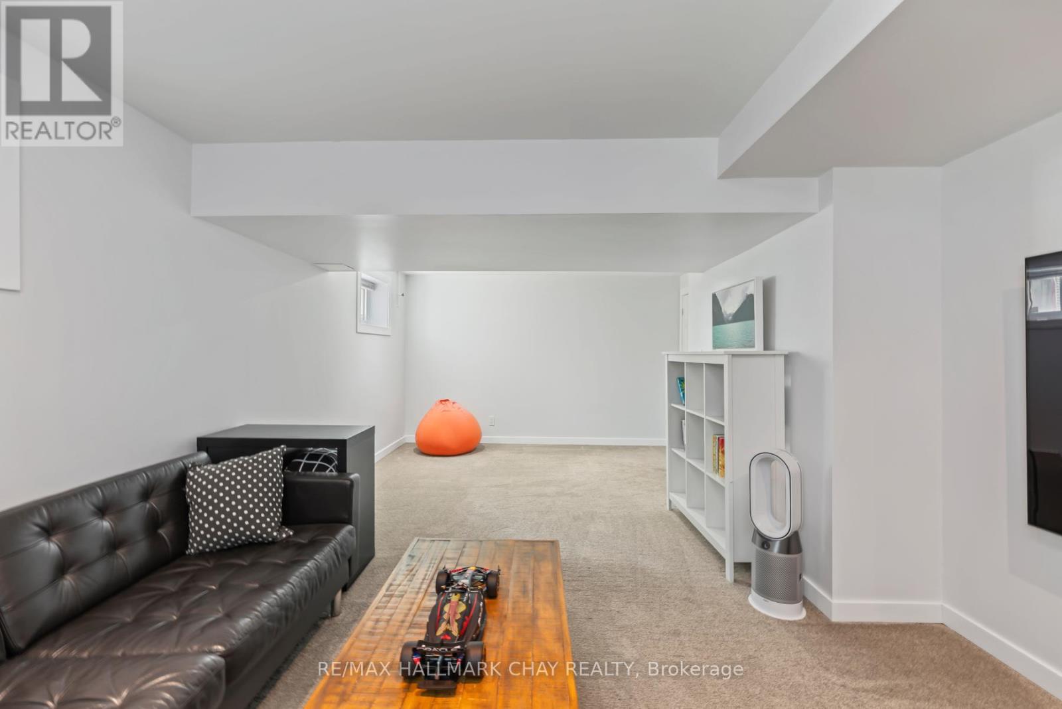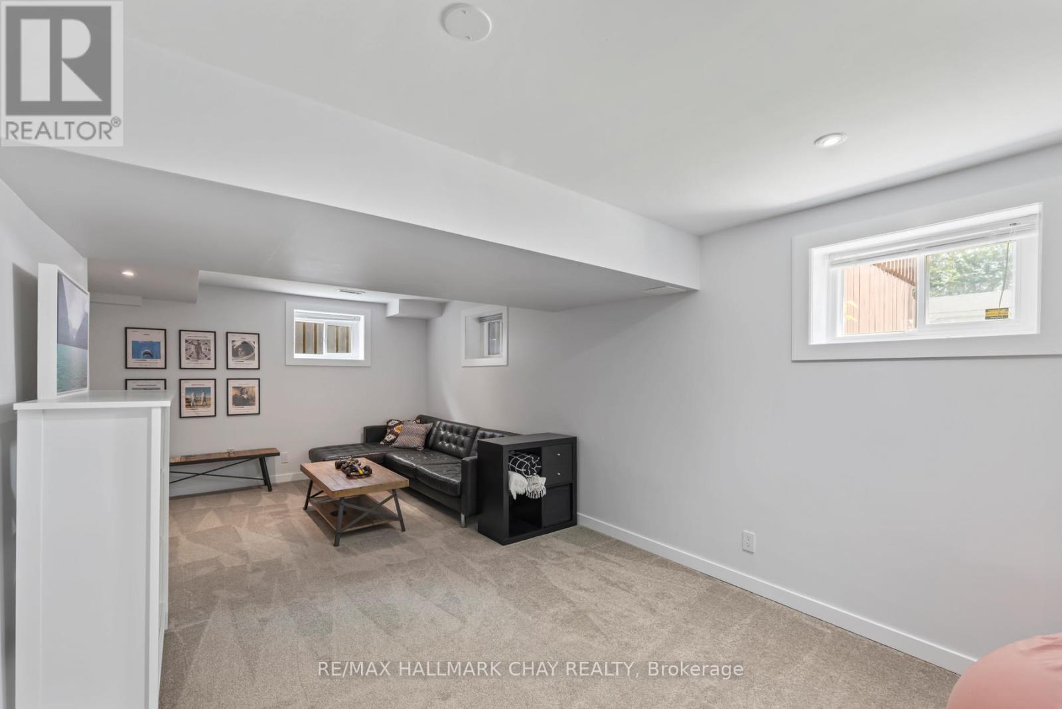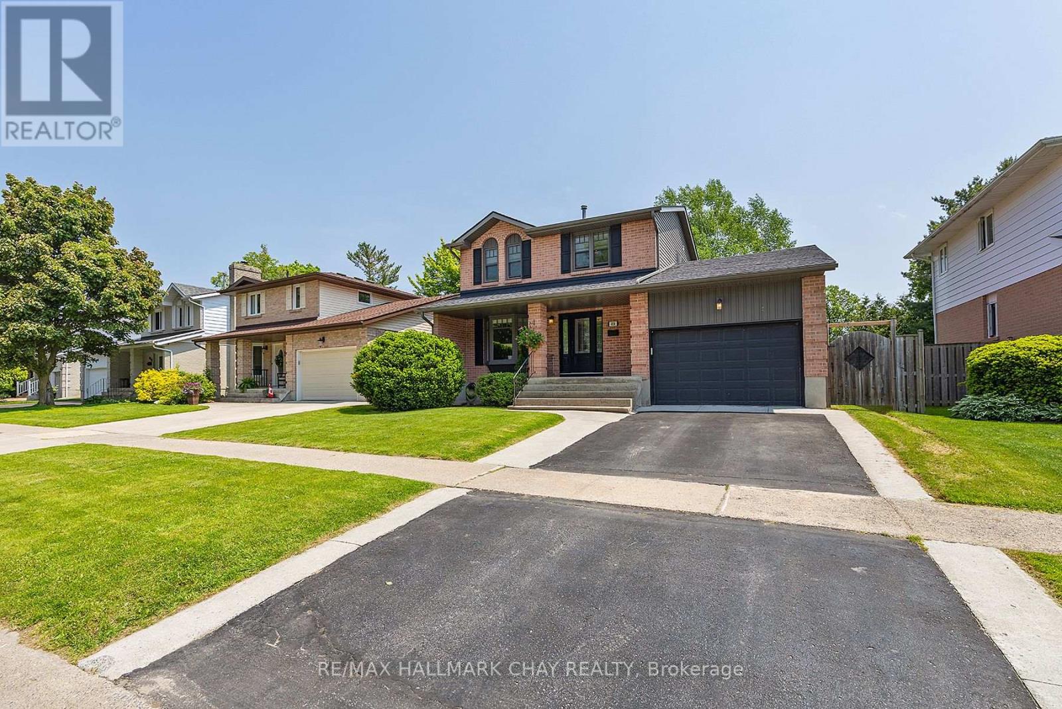3 Bedroom
3 Bathroom
1100 - 1500 sqft
Central Air Conditioning
Forced Air
Landscaped
$779,000
Amazing.... Work from home AND have PRIVACY while you do it!!! So rare! Beautifully maintained and updated family home in a wonderful "walk-to-school" neighbourhood. NOTE: The 200 sq ft professionally built detached (private!) office is such a terrific workspace (or maybe even a She-shed/Man-cave or studio!!) The many updates in this home include new HVAC and AC unit (replaced 2024)- updated kitchen (cabinets, tile floor, countertops, sink/faucet) in 2020- new gas stove, dishwasher, fridge (2020)- soft-close drawers in kitchen- new trim/baseboards throughout house- backyard shed/office with climate control, smart lights, New tile on main floor- Smart home features include Smart bulbs , Camera doorbell, Smart thermostats both in external office and house. No backyard neighbours adds even more privacy and enjoyment. (id:41954)
Property Details
|
MLS® Number
|
X12205277 |
|
Property Type
|
Single Family |
|
Neigbourhood
|
Westwoods |
|
Community Name
|
39 - North of Taylor-Kidd Blvd |
|
Amenities Near By
|
Place Of Worship, Public Transit |
|
Features
|
Flat Site |
|
Parking Space Total
|
3 |
|
Structure
|
Deck, Shed |
Building
|
Bathroom Total
|
3 |
|
Bedrooms Above Ground
|
3 |
|
Bedrooms Total
|
3 |
|
Appliances
|
Garage Door Opener Remote(s), Water Meter, Dishwasher, Dryer, Stove, Washer, Refrigerator |
|
Basement Development
|
Partially Finished |
|
Basement Type
|
Full (partially Finished) |
|
Construction Style Attachment
|
Detached |
|
Cooling Type
|
Central Air Conditioning |
|
Exterior Finish
|
Brick |
|
Foundation Type
|
Concrete |
|
Half Bath Total
|
2 |
|
Heating Fuel
|
Natural Gas |
|
Heating Type
|
Forced Air |
|
Stories Total
|
2 |
|
Size Interior
|
1100 - 1500 Sqft |
|
Type
|
House |
|
Utility Water
|
Municipal Water |
Parking
Land
|
Acreage
|
No |
|
Fence Type
|
Fenced Yard |
|
Land Amenities
|
Place Of Worship, Public Transit |
|
Landscape Features
|
Landscaped |
|
Sewer
|
Sanitary Sewer |
|
Size Depth
|
131 Ft ,2 In |
|
Size Frontage
|
50 Ft ,9 In |
|
Size Irregular
|
50.8 X 131.2 Ft |
|
Size Total Text
|
50.8 X 131.2 Ft |
|
Zoning Description
|
R1-18 |
Rooms
| Level |
Type |
Length |
Width |
Dimensions |
|
Main Level |
Kitchen |
3.32 m |
3.32 m |
3.32 m x 3.32 m |
|
Main Level |
Living Room |
4.87 m |
3.6 m |
4.87 m x 3.6 m |
|
Main Level |
Dining Room |
2.99 m |
3.6 m |
2.99 m x 3.6 m |
|
Main Level |
Bathroom |
|
|
Measurements not available |
|
Upper Level |
Primary Bedroom |
6.85 m |
3.86 m |
6.85 m x 3.86 m |
|
Upper Level |
Bathroom |
|
|
Measurements not available |
|
Upper Level |
Bedroom |
3.91 m |
3.3 m |
3.91 m x 3.3 m |
|
Upper Level |
Bedroom |
6.29 m |
2.74 m |
6.29 m x 2.74 m |
|
Upper Level |
Bathroom |
|
|
Measurements not available |
Utilities
|
Cable
|
Installed |
|
Electricity
|
Installed |
|
Sewer
|
Installed |
https://www.realtor.ca/real-estate/28435766/850-rowantree-crescent-kingston-north-of-taylor-kidd-blvd-39-north-of-taylor-kidd-blvd














