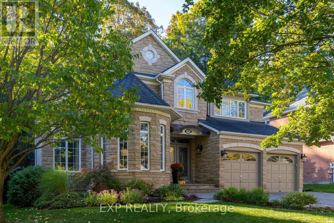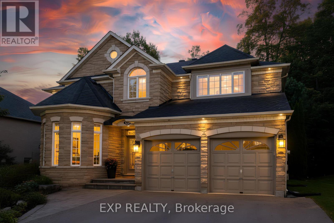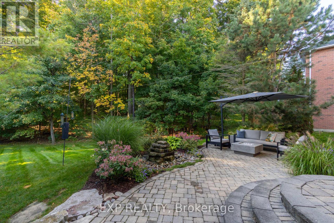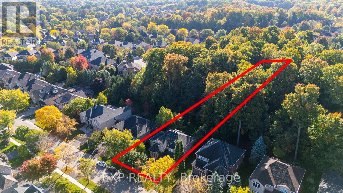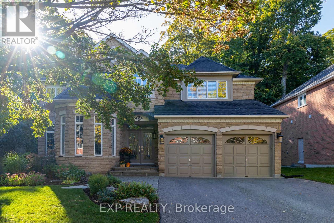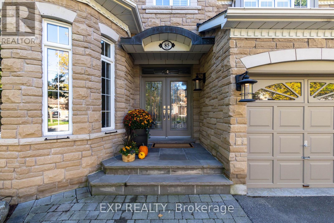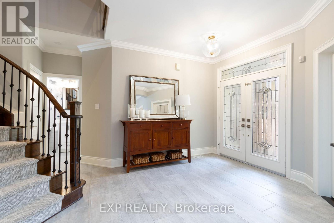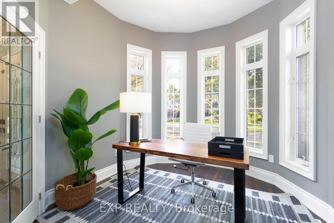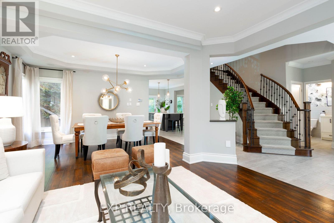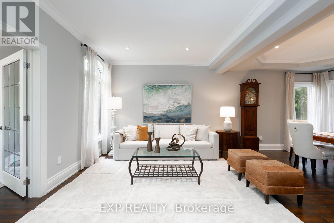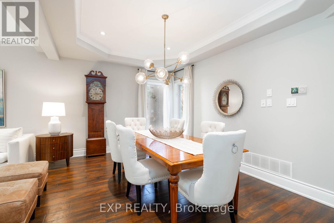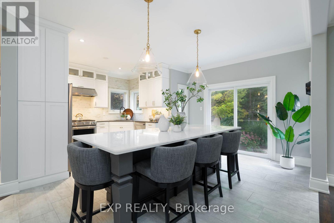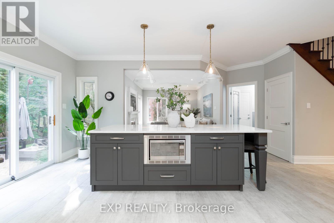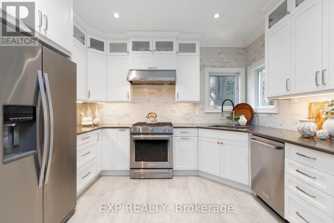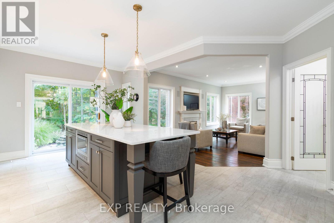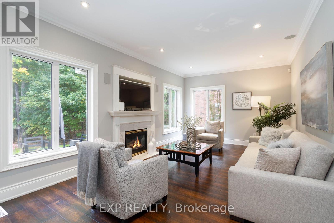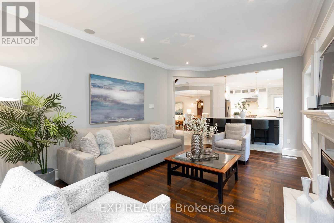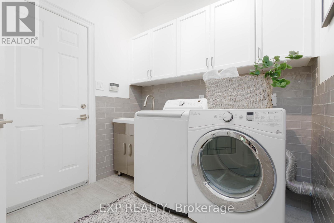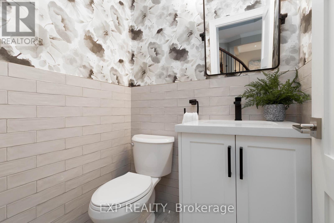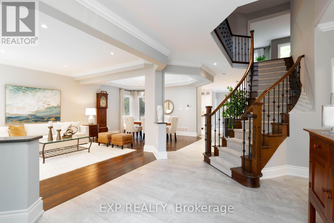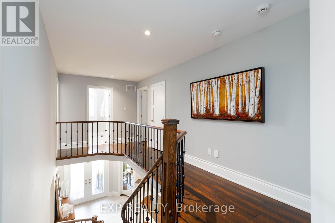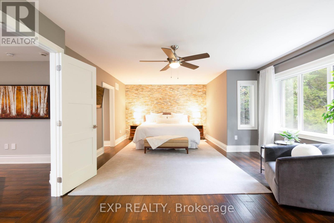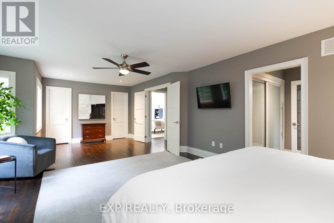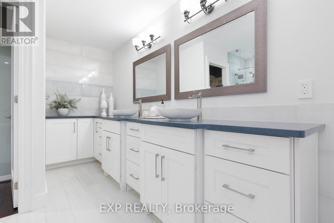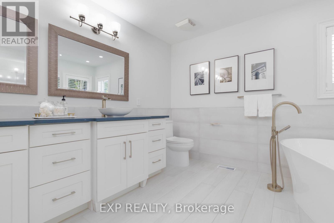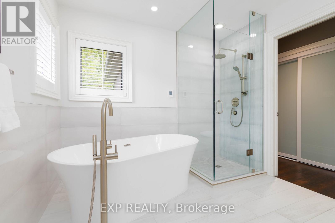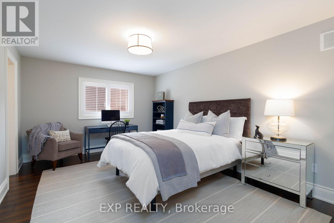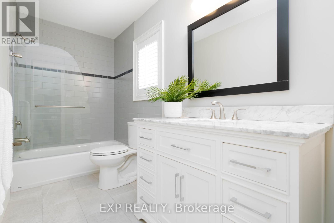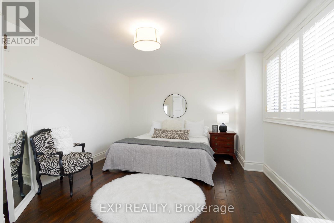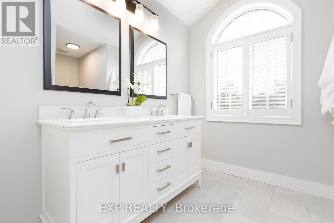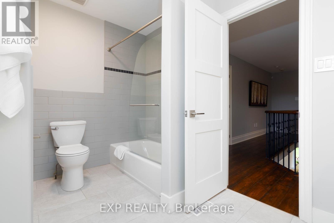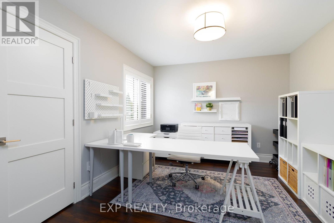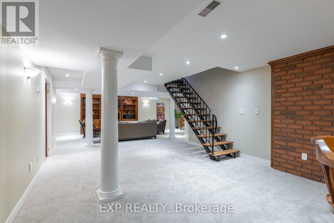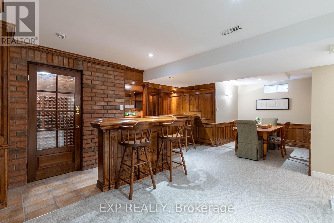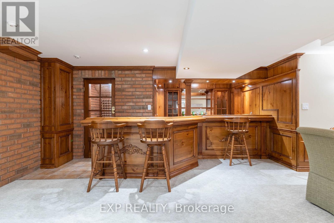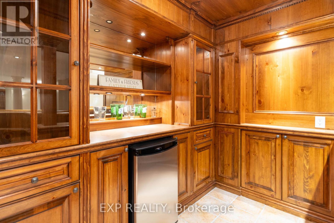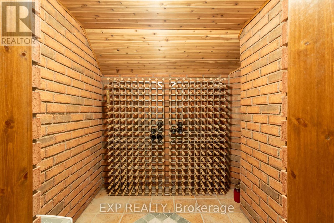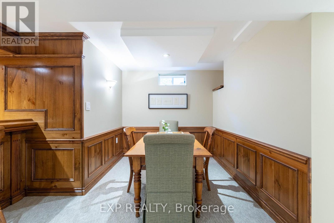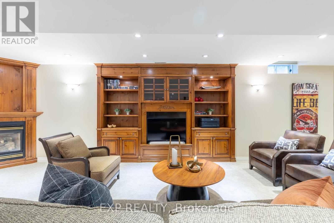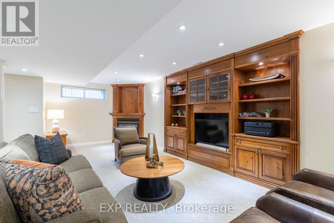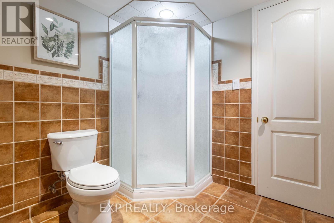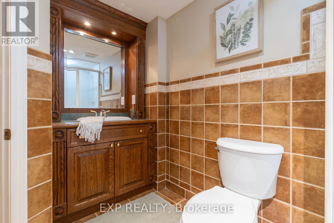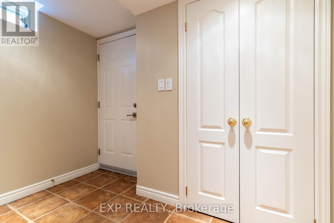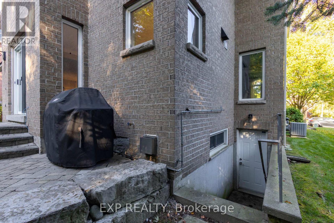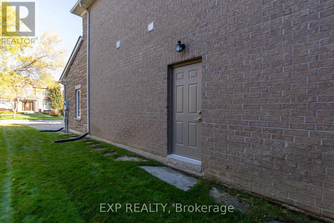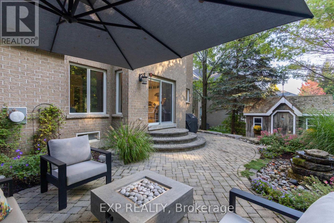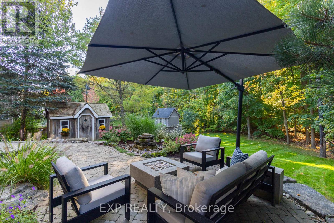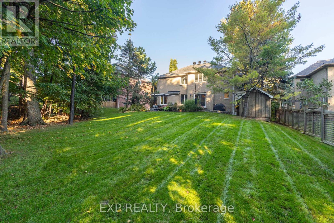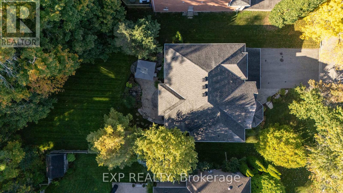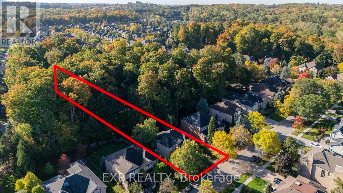4 Bedroom
5 Bathroom
3000 - 3500 sqft
Fireplace
Central Air Conditioning
Forced Air
$1,998,000
Welcome To The Exquisite 85 Willis Drive. This Impressive Executive Home With 3-Car Garage Offers 3,106 Sq. Ft. Of Luxury Living Space, And Sits On A Spectacular 300ft Lot Framed By Lush Mature Trees, Professional Landscaping And Serenity. This Home Offers Privacy, Space, And Sophistication In One Of The Areas Most Desirable Enclaves - Renowned For Its Tree-Lined Streets, Well-Maintained Homes, And Top-Rated Schools. Fully-Renovated With Hardwood Flooring, Designer Lighting, Pot Lights And Crown Moulding, Plus A South-Facing Yard Allowing Plenty Of Natural Light To Illuminate The Space. Enjoy Breathtaking Views Of Greenery From Every Window. The Chef's Kitchen Features A Large Eat-In Island, Gas Stove And Extended Cabinetry, While The Family Room Offers A Cozy Retreat, Complete With A Gas Fireplace And Overlooking The Lush Backyard. The Bright Main Floor Office Provides An Inspired Retreat For Work Or Study. Upstairs, The Serene Primary Suite Spans The South-Facing Back Of The House & Provides A True Sanctuary With Dual Walk-In Closets, Sitting Area, And A 5-Piece Spa Ensuite, Complete With Heated Floors And Double Linen Closet. A Junior Primary Suite With Its Own 4-Piece Ensuite Ensures Comfort And Privacy For Family Or Guests, While All Bedrooms Are Generously Sized & Beautifully Appointed. The Finished Lower Level Extends The Living Space By An Additional 1500sqft. It Includes A Separate Entrance, Expansive Wet Bar With Solid Wood Built-Ins, 289-Bottle Wine Cellar, Gas Fireplace, And 3-Pc Bath - Perfect For An In-Law Suite, Guests, Or Entertaining. Outside, The Expansive Backyard Invites You To Relax And Entertain, Including A Cobblestone Patio, Garden Shed With Hydro, And Bbq With Gas Line. The 4-Car Driveway Provides Ample Parking For Family & Guests. Enjoy Professionally Landscaping With Perennial Gardens & Irrigation System. With Quality Upgrades Including A New Roof ('18) & Furnace/AC ('21), This Exceptional Home Offers Turn-Key Comfort And Enduring Style. (id:41954)
Property Details
|
MLS® Number
|
N12459717 |
|
Property Type
|
Single Family |
|
Neigbourhood
|
Highland Gate |
|
Community Name
|
Aurora Highlands |
|
Amenities Near By
|
Golf Nearby |
|
Community Features
|
School Bus |
|
Equipment Type
|
None |
|
Features
|
Wooded Area, Irregular Lot Size, Conservation/green Belt |
|
Parking Space Total
|
7 |
|
Rental Equipment Type
|
None |
|
Structure
|
Patio(s), Shed |
Building
|
Bathroom Total
|
5 |
|
Bedrooms Above Ground
|
4 |
|
Bedrooms Total
|
4 |
|
Age
|
16 To 30 Years |
|
Amenities
|
Fireplace(s) |
|
Appliances
|
Central Vacuum, Water Heater, Dishwasher, Dryer, Garage Door Opener, Stove, Washer, Water Softener, Window Coverings, Refrigerator |
|
Basement Development
|
Finished |
|
Basement Features
|
Separate Entrance |
|
Basement Type
|
N/a (finished) |
|
Construction Style Attachment
|
Detached |
|
Cooling Type
|
Central Air Conditioning |
|
Exterior Finish
|
Brick, Stone |
|
Fireplace Present
|
Yes |
|
Flooring Type
|
Carpeted, Hardwood, Tile |
|
Foundation Type
|
Poured Concrete |
|
Half Bath Total
|
1 |
|
Heating Fuel
|
Natural Gas |
|
Heating Type
|
Forced Air |
|
Stories Total
|
2 |
|
Size Interior
|
3000 - 3500 Sqft |
|
Type
|
House |
|
Utility Water
|
Municipal Water |
Parking
Land
|
Acreage
|
No |
|
Land Amenities
|
Golf Nearby |
|
Sewer
|
Sanitary Sewer |
|
Size Depth
|
269 Ft ,8 In |
|
Size Frontage
|
65 Ft ,7 In |
|
Size Irregular
|
65.6 X 269.7 Ft ; 65.67 X 301.02 X 72.76 X 269.70 Ft |
|
Size Total Text
|
65.6 X 269.7 Ft ; 65.67 X 301.02 X 72.76 X 269.70 Ft|under 1/2 Acre |
|
Zoning Description
|
R2 |
Rooms
| Level |
Type |
Length |
Width |
Dimensions |
|
Lower Level |
Recreational, Games Room |
5.08 m |
4.56 m |
5.08 m x 4.56 m |
|
Lower Level |
Other |
9.01 m |
7.24 m |
9.01 m x 7.24 m |
|
Main Level |
Kitchen |
5.76 m |
4.58 m |
5.76 m x 4.58 m |
|
Main Level |
Living Room |
4.34 m |
3.37 m |
4.34 m x 3.37 m |
|
Main Level |
Family Room |
5.76 m |
3.68 m |
5.76 m x 3.68 m |
|
Main Level |
Dining Room |
4.34 m |
3.37 m |
4.34 m x 3.37 m |
|
Main Level |
Office |
4.57 m |
3.34 m |
4.57 m x 3.34 m |
|
Main Level |
Laundry Room |
1.99 m |
2.3 m |
1.99 m x 2.3 m |
|
Upper Level |
Primary Bedroom |
5.82 m |
4.57 m |
5.82 m x 4.57 m |
|
Upper Level |
Bedroom 2 |
5.49 m |
3.25 m |
5.49 m x 3.25 m |
|
Upper Level |
Bedroom 3 |
5.49 m |
3.89 m |
5.49 m x 3.89 m |
|
Upper Level |
Bedroom 4 |
3.96 m |
3.21 m |
3.96 m x 3.21 m |
Utilities
|
Cable
|
Installed |
|
Electricity
|
Installed |
|
Sewer
|
Installed |
https://www.realtor.ca/real-estate/28984189/85-willis-drive-aurora-aurora-highlands-aurora-highlands
