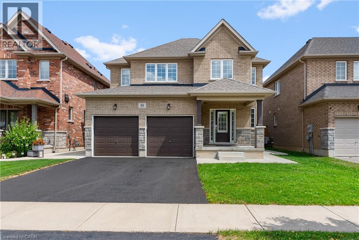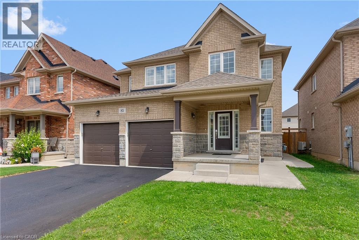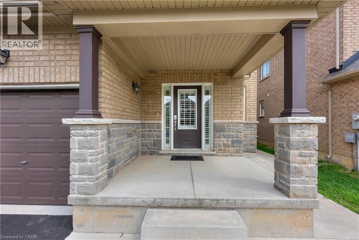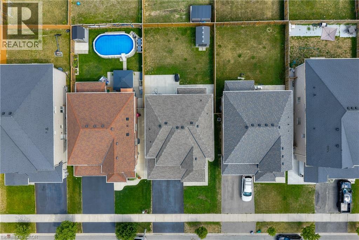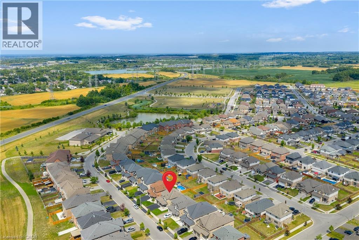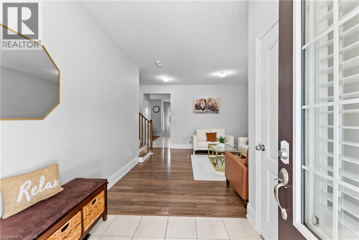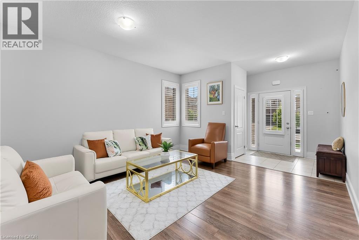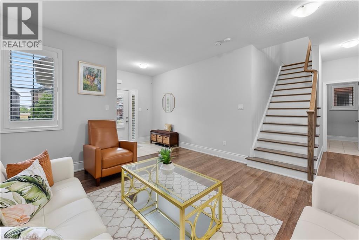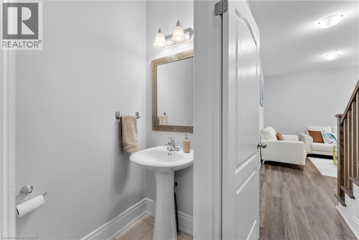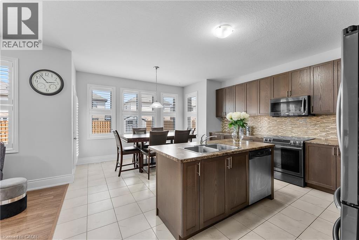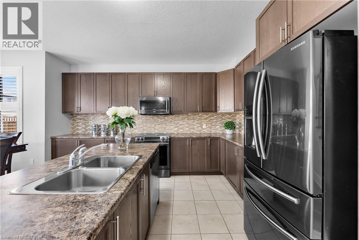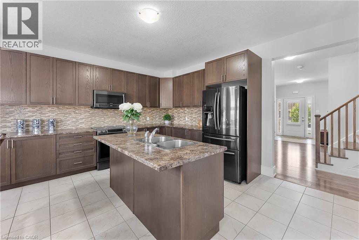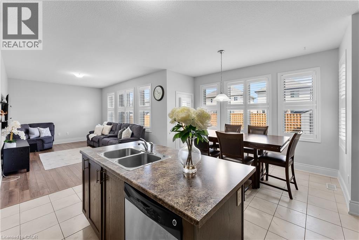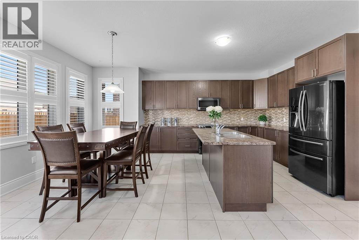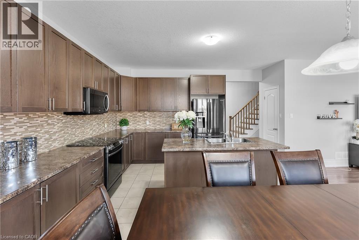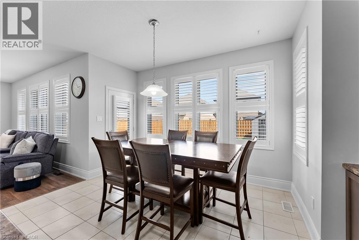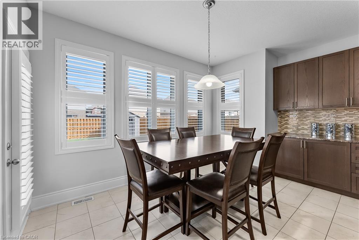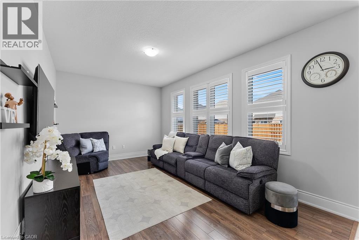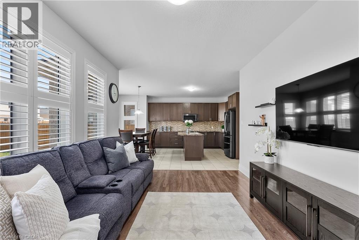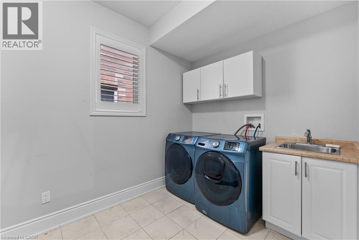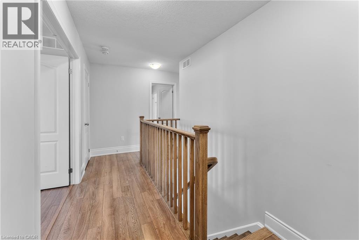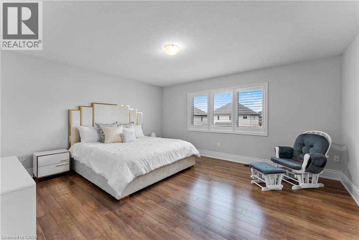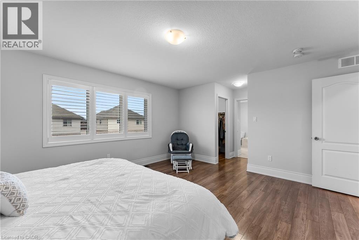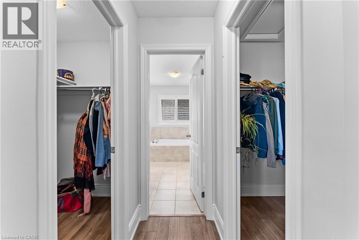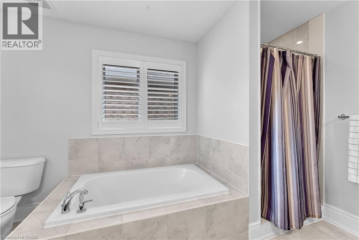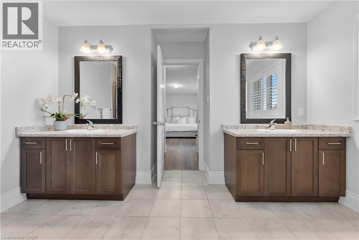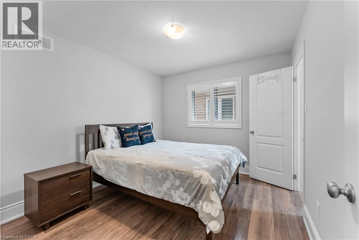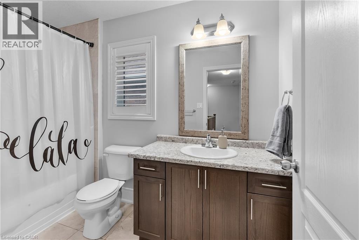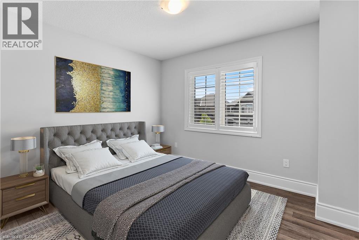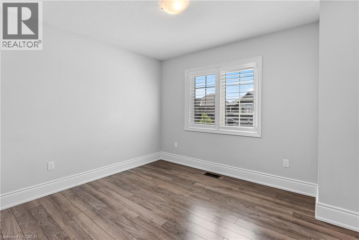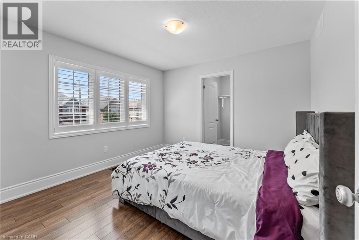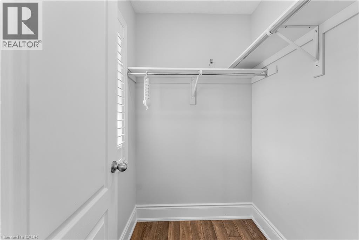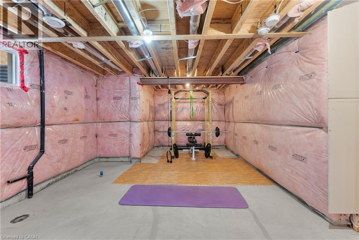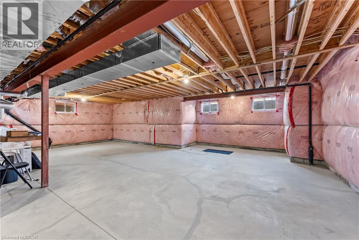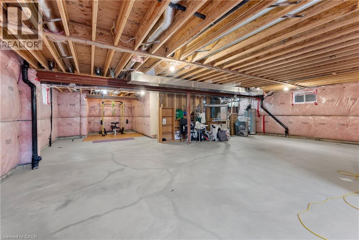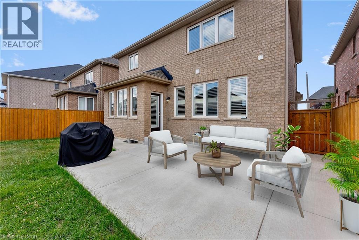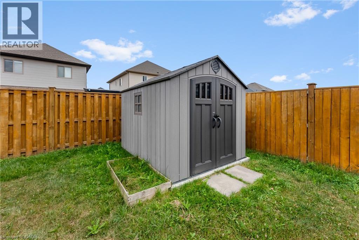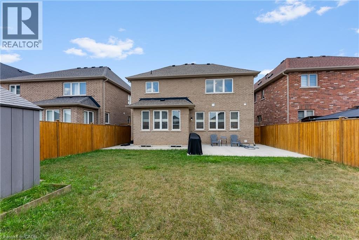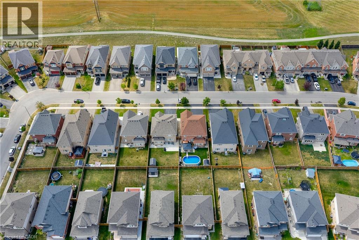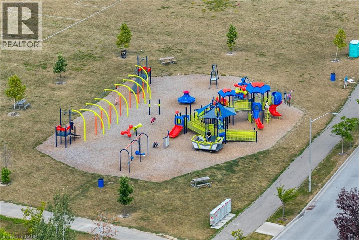4 Bedroom
3 Bathroom
2231 sqft
2 Level
Central Air Conditioning
Forced Air
$849,900
Welcome to 85 Sunset Way, a modern two-storey set in Thorold's growing Rolling Meadows community. Built in 2017, this home offers over 2,200 square feet of finished space above grade with a thoughtful layout that's perfect for family living. From the moment you arrive, the curb appeal stands out with its full brick and stone exterior, double garage and private driveway. Inside, the main floor features 9-foot ceilings and a design that balances open concept living with separate spaces. The kitchen and dining area flow together seamlessly, opening to a spacious living room, while a separate family room provides the flexibility for a second sitting area, playroom, or home office. A mudroom with main floor laundry and direct garage access adds everyday convenience. Upstairs, the home offers 4 generous-sized bedrooms, including a private primary retreat complete with a 5-piece ensuite and two spacious walk-in closets. The additional bedrooms provide plenty of room for family, guests, or a dedicated workspace. The backyard is fully fenced and finished with a paved patio and shed, creating a private outdoor space that's perfect for growing families. Inside, thoughtful updates such as California shutters and the absence of carpet throughout keep the home low-maintenance and fresh. Positioned in a growing community with shopping and schools planned nearby, the location offers excellent convenience and connectivity. Rolling Meadows is a community designed with families in mind, offering nearby soccer fields, parks and walking paths. (id:41954)
Property Details
|
MLS® Number
|
40765280 |
|
Property Type
|
Single Family |
|
Amenities Near By
|
Park, Schools |
|
Community Features
|
School Bus |
|
Equipment Type
|
Water Heater |
|
Features
|
Automatic Garage Door Opener |
|
Parking Space Total
|
4 |
|
Rental Equipment Type
|
Water Heater |
Building
|
Bathroom Total
|
3 |
|
Bedrooms Above Ground
|
4 |
|
Bedrooms Total
|
4 |
|
Appliances
|
Dryer, Freezer, Microwave, Refrigerator, Stove, Washer, Window Coverings, Garage Door Opener |
|
Architectural Style
|
2 Level |
|
Basement Development
|
Unfinished |
|
Basement Type
|
Full (unfinished) |
|
Construction Style Attachment
|
Detached |
|
Cooling Type
|
Central Air Conditioning |
|
Exterior Finish
|
Brick, Stone |
|
Foundation Type
|
Poured Concrete |
|
Half Bath Total
|
1 |
|
Heating Fuel
|
Natural Gas |
|
Heating Type
|
Forced Air |
|
Stories Total
|
2 |
|
Size Interior
|
2231 Sqft |
|
Type
|
House |
|
Utility Water
|
Municipal Water |
Parking
Land
|
Acreage
|
No |
|
Land Amenities
|
Park, Schools |
|
Sewer
|
Municipal Sewage System |
|
Size Depth
|
110 Ft |
|
Size Frontage
|
42 Ft |
|
Size Total Text
|
Under 1/2 Acre |
|
Zoning Description
|
Rm-r1c |
Rooms
| Level |
Type |
Length |
Width |
Dimensions |
|
Second Level |
4pc Bathroom |
|
|
10'3'' x 3'11'' |
|
Second Level |
5pc Bathroom |
|
|
13'2'' x 9'6'' |
|
Second Level |
Bedroom |
|
|
11'6'' x 10'1'' |
|
Second Level |
Bedroom |
|
|
10'8'' x 10'7'' |
|
Second Level |
Bedroom |
|
|
11'5'' x 11'3'' |
|
Second Level |
Primary Bedroom |
|
|
16'3'' x 14'9'' |
|
Main Level |
2pc Bathroom |
|
|
9'2'' x 3'6'' |
|
Main Level |
Laundry Room |
|
|
9'11'' x 10'5'' |
|
Main Level |
Family Room |
|
|
14'1'' x 14'9'' |
|
Main Level |
Living Room |
|
|
17'4'' x 10'12'' |
|
Main Level |
Kitchen |
|
|
19'5'' x 15'7'' |
https://www.realtor.ca/real-estate/28842125/85-sunset-way-thorold
