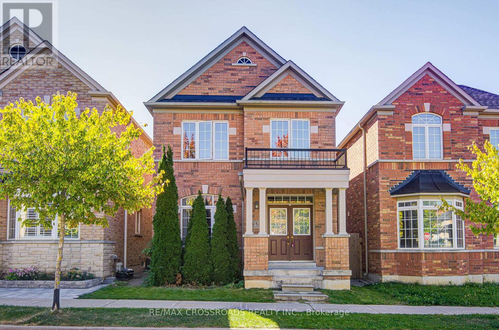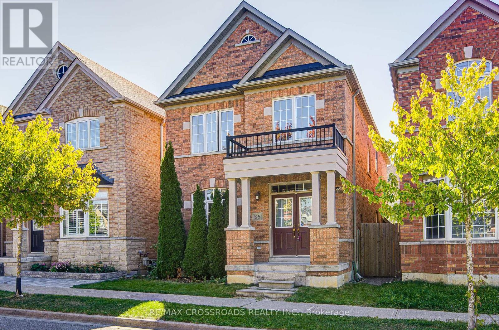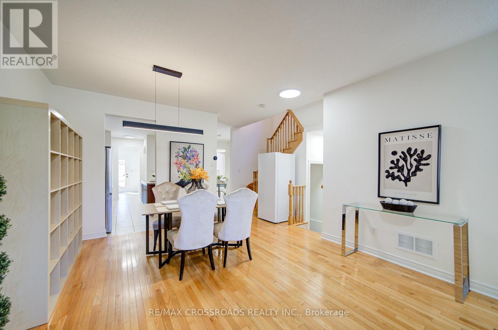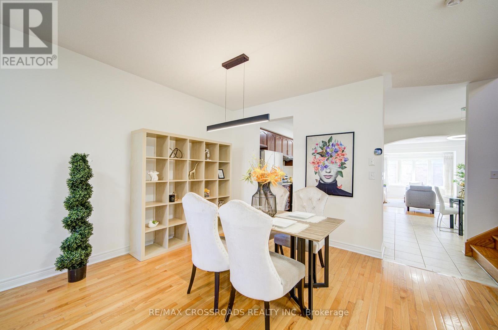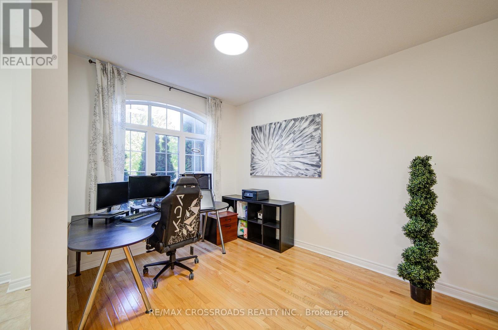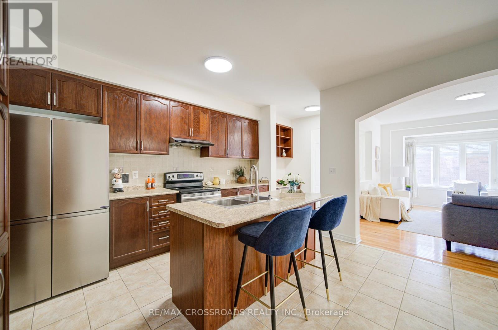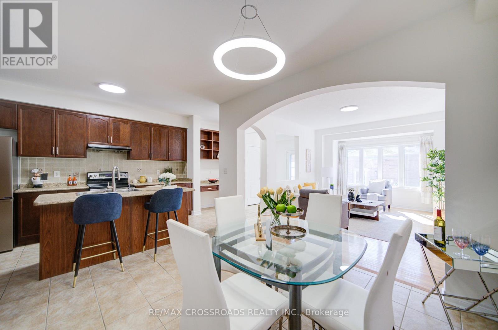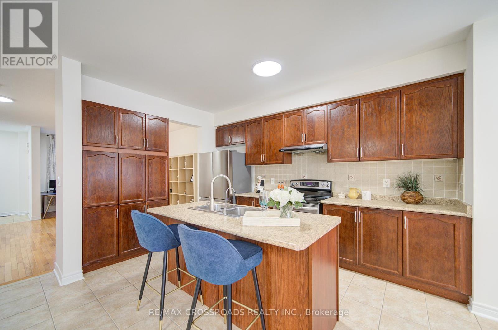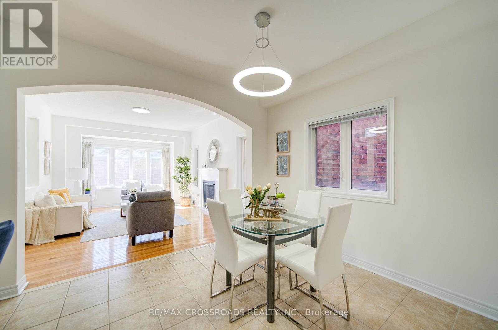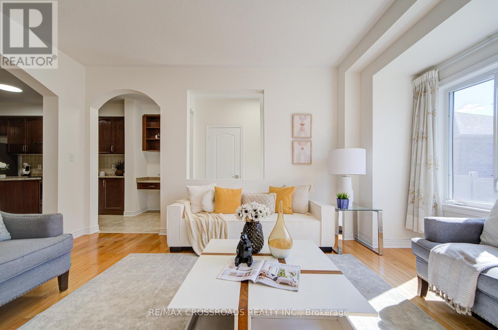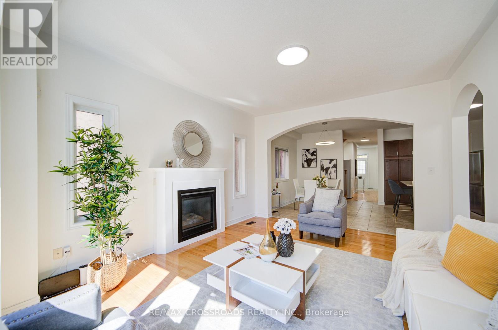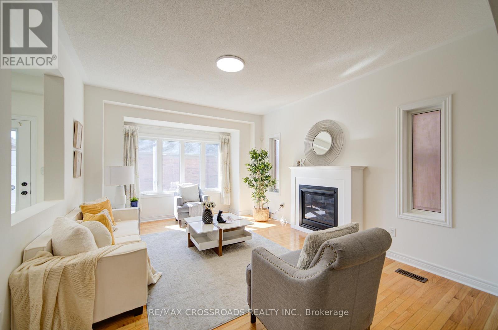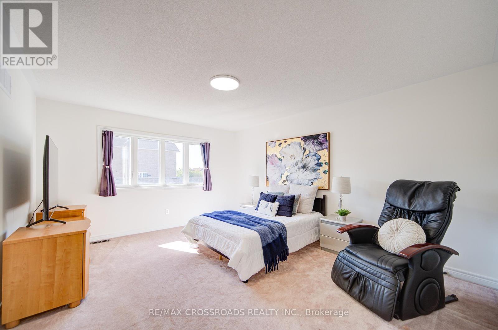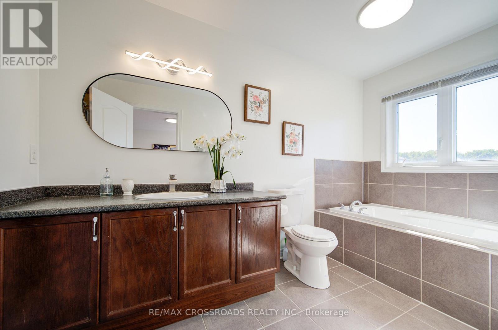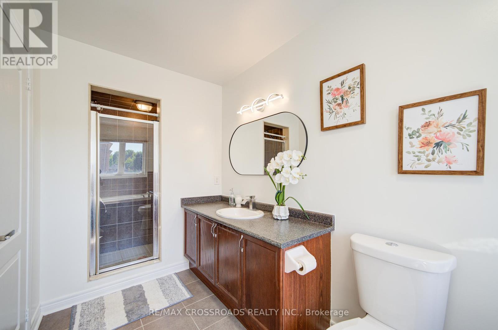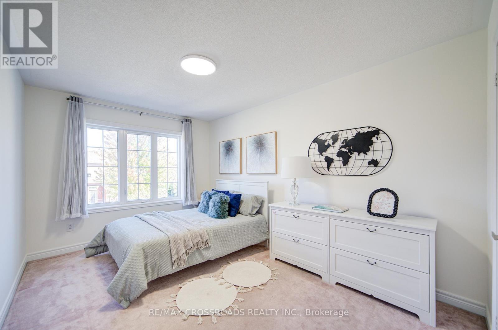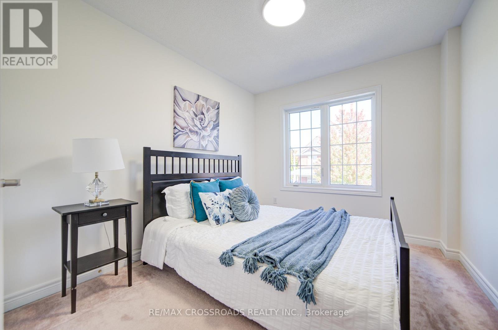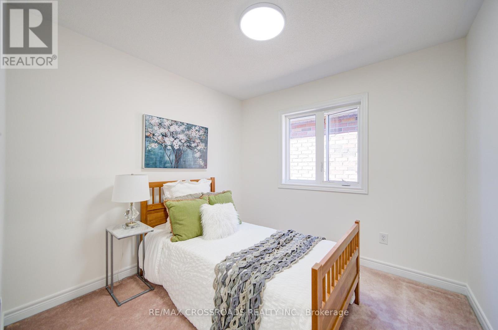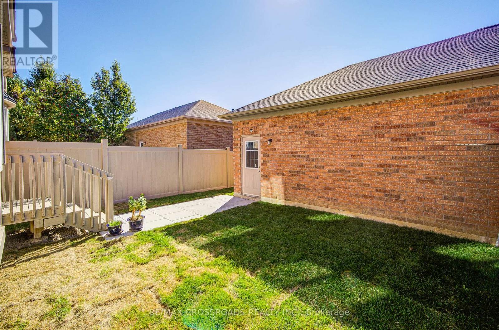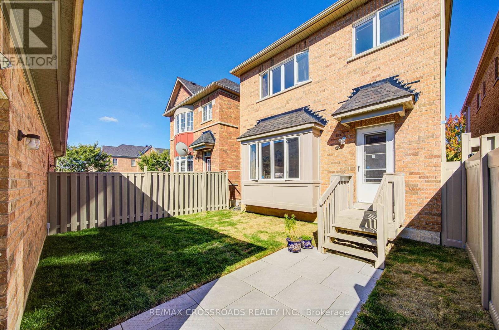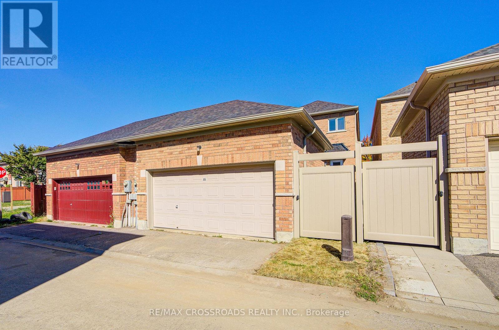4 Bedroom
3 Bathroom
2000 - 2500 sqft
Fireplace
Central Air Conditioning
Forced Air
$1,349,000
Welcome to this beautifully updated 2-storey brick home, perfectly situated in a sought-after neighborhood filled with parks, reputable schools, and excellent transit connections. Designed for both everyday living and entertaining, the main floor offers a seamless flow with hardwood flooring, a bright and open living/dining space, and a chef-inspired kitchen with stainless steel appliances, centre island, and ceramic finishes. Relax in the inviting family room where a cozy fireplace sets the scene for memorable gatherings. Moving to upstairs, the large primary bedroom provides a private retreat with its walk-in closet and spa-like ensuite, while three additional bedrooms deliver flexibility for families of all sizes. Step outside to a freshly landscaped backyard with new sod and a walkway leading to the detached garage, complete with two parking spaces, an EV charging station, and a bonus third parking spot behind. With major upgrades including a new roof (2023) and fully owned furnace, A/C, and hot water tank, this home combines peace of mind with modern convenience. Just minutes from shopping, dining, Costco, Walmart, highways, hospitals, and community amenities, this move-in ready property is the perfect blend of lifestyle and location. // EXTRAS: Stainless steel fridge, Stainless steel stove, Stainless steel rangehood, dishwasher, washer & dryer, furnace, humidifier, water softener, air conditioner unit, hot water heater, EV charger in garage, new roof (2023). (id:41954)
Property Details
|
MLS® Number
|
N12427858 |
|
Property Type
|
Single Family |
|
Community Name
|
Cornell |
|
Amenities Near By
|
Hospital, Schools, Public Transit, Park |
|
Community Features
|
Community Centre |
|
Parking Space Total
|
3 |
Building
|
Bathroom Total
|
3 |
|
Bedrooms Above Ground
|
4 |
|
Bedrooms Total
|
4 |
|
Amenities
|
Fireplace(s) |
|
Appliances
|
Dishwasher, Dryer, Humidifier, Hood Fan, Stove, Water Heater, Washer, Water Softener, Refrigerator |
|
Basement Development
|
Unfinished |
|
Basement Type
|
N/a (unfinished) |
|
Construction Style Attachment
|
Detached |
|
Cooling Type
|
Central Air Conditioning |
|
Exterior Finish
|
Brick |
|
Fireplace Present
|
Yes |
|
Fireplace Total
|
1 |
|
Flooring Type
|
Hardwood, Tile |
|
Half Bath Total
|
1 |
|
Heating Fuel
|
Natural Gas |
|
Heating Type
|
Forced Air |
|
Stories Total
|
2 |
|
Size Interior
|
2000 - 2500 Sqft |
|
Type
|
House |
|
Utility Water
|
Municipal Water |
Parking
Land
|
Acreage
|
No |
|
Land Amenities
|
Hospital, Schools, Public Transit, Park |
|
Sewer
|
Sanitary Sewer |
|
Size Depth
|
105 Ft |
|
Size Frontage
|
26 Ft ,2 In |
|
Size Irregular
|
26.2 X 105 Ft |
|
Size Total Text
|
26.2 X 105 Ft |
Rooms
| Level |
Type |
Length |
Width |
Dimensions |
|
Second Level |
Primary Bedroom |
3.96 m |
4.72 m |
3.96 m x 4.72 m |
|
Second Level |
Bedroom 2 |
2.74 m |
3.2 m |
2.74 m x 3.2 m |
|
Second Level |
Bedroom 3 |
4.2672 m |
2.99 m |
4.2672 m x 2.99 m |
|
Second Level |
Bedroom 4 |
2.74 m |
2.794 m |
2.74 m x 2.794 m |
|
Main Level |
Living Room |
5.92 m |
4.04 m |
5.92 m x 4.04 m |
|
Main Level |
Dining Room |
5.92 m |
4.04 m |
5.92 m x 4.04 m |
|
Main Level |
Kitchen |
3.65 m |
3.42 m |
3.65 m x 3.42 m |
|
Main Level |
Eating Area |
2.9 m |
2.53 m |
2.9 m x 2.53 m |
|
Main Level |
Family Room |
5.1308 m |
3.81 m |
5.1308 m x 3.81 m |
https://www.realtor.ca/real-estate/28915700/85-shady-oaks-avenue-markham-cornell-cornell
