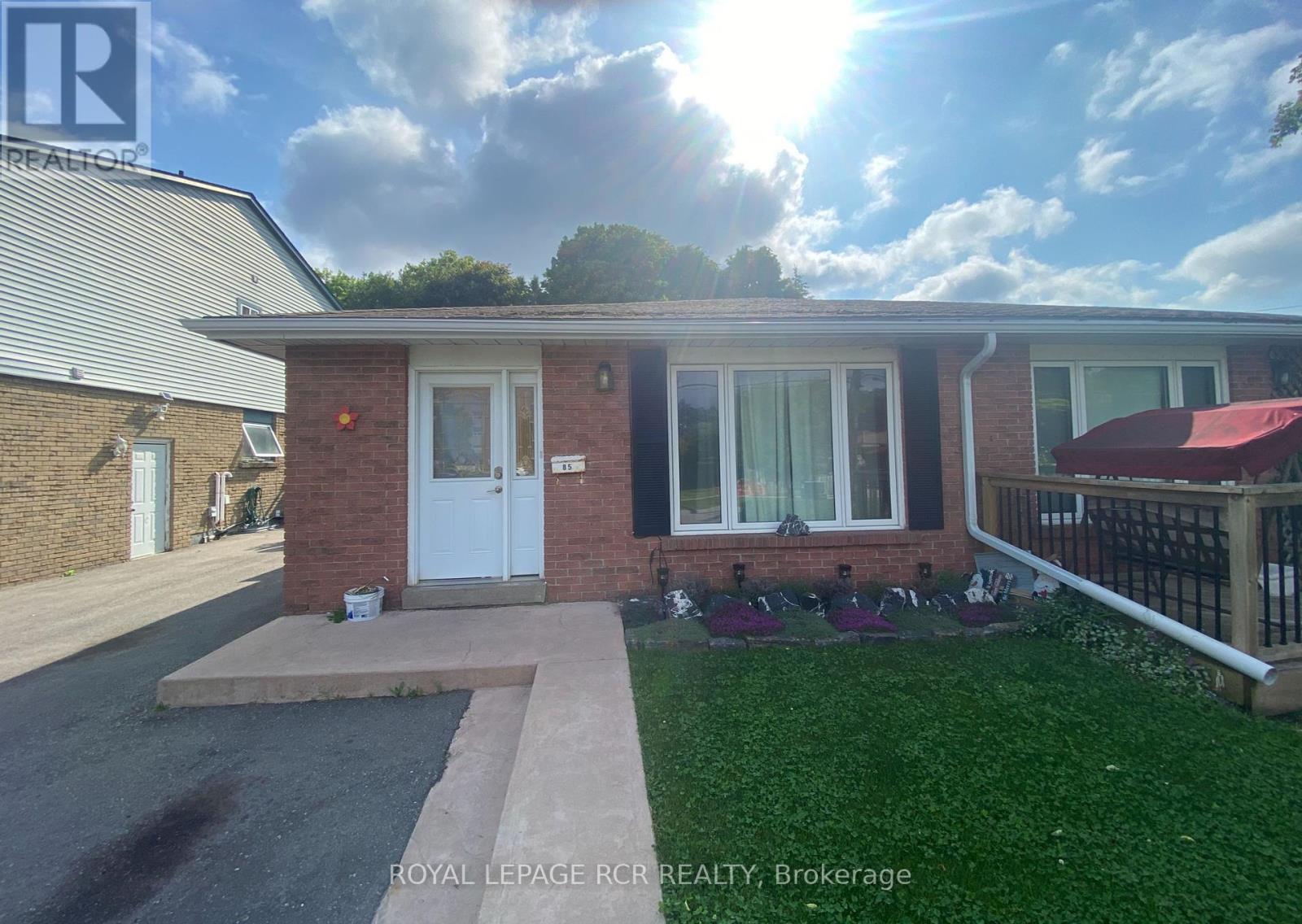3 Bedroom
2 Bathroom
1100 - 1500 sqft
Forced Air
$499,900
Welcome to this 3-bedroom, 2-bathroom backsplit. The main living room features laminate flooring, a large picture window that fills the space with natural light, and a convenient walk-out to the private backyard, ideal for outdoor entertaining. The backyard also includes a handy shed, providing extra storage for tools, bikes, or seasonal items. The kitchen offers practical vinyl flooring and a handy pantry for extra storage, while the adjacent dining room boasts a breakfast nook and matching laminate floors. Upstairs, the primary bedroom is finished with laminate flooring, while the second and third bedrooms are carpeted for comfort. The finished basement provides a rec room with laminate flooring. This home combines functionality with a comfortable layout, offering plenty of space for growing families. (id:41954)
Property Details
|
MLS® Number
|
W12236270 |
|
Property Type
|
Single Family |
|
Community Name
|
Orangeville |
|
Equipment Type
|
Water Heater |
|
Parking Space Total
|
4 |
|
Rental Equipment Type
|
Water Heater |
Building
|
Bathroom Total
|
2 |
|
Bedrooms Above Ground
|
3 |
|
Bedrooms Total
|
3 |
|
Appliances
|
Dishwasher, Dryer, Stove, Washer, Refrigerator |
|
Basement Development
|
Finished |
|
Basement Type
|
N/a (finished) |
|
Construction Style Attachment
|
Semi-detached |
|
Construction Style Split Level
|
Backsplit |
|
Exterior Finish
|
Brick |
|
Flooring Type
|
Laminate, Vinyl, Carpeted |
|
Foundation Type
|
Concrete |
|
Heating Fuel
|
Natural Gas |
|
Heating Type
|
Forced Air |
|
Size Interior
|
1100 - 1500 Sqft |
|
Type
|
House |
|
Utility Water
|
Municipal Water |
Parking
Land
|
Acreage
|
No |
|
Sewer
|
Sanitary Sewer |
|
Size Depth
|
132 Ft ,1 In |
|
Size Frontage
|
30 Ft |
|
Size Irregular
|
30 X 132.1 Ft |
|
Size Total Text
|
30 X 132.1 Ft |
Rooms
| Level |
Type |
Length |
Width |
Dimensions |
|
Lower Level |
Recreational, Games Room |
5.5 m |
4 m |
5.5 m x 4 m |
|
Main Level |
Living Room |
4.5 m |
3.6 m |
4.5 m x 3.6 m |
|
Main Level |
Kitchen |
5.6 m |
2 m |
5.6 m x 2 m |
|
Main Level |
Dining Room |
3.5 m |
3.5 m |
3.5 m x 3.5 m |
|
Upper Level |
Primary Bedroom |
4.6 m |
3.4 m |
4.6 m x 3.4 m |
|
Upper Level |
Bedroom 2 |
3.8 m |
3 m |
3.8 m x 3 m |
|
Upper Level |
Bedroom 3 |
3.4 m |
3 m |
3.4 m x 3 m |
https://www.realtor.ca/real-estate/28501783/85-second-street-orangeville-orangeville










