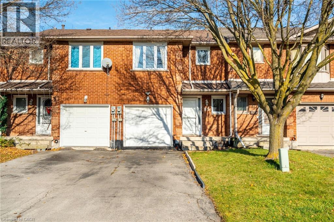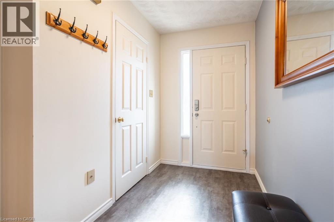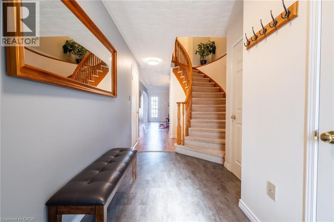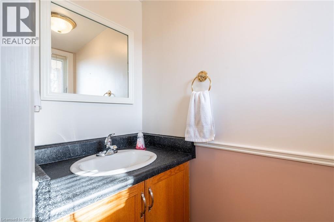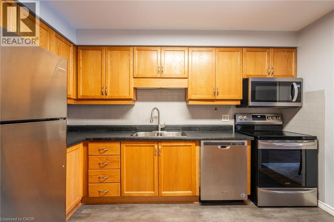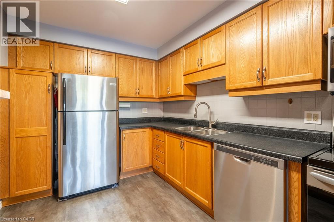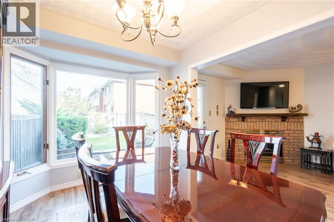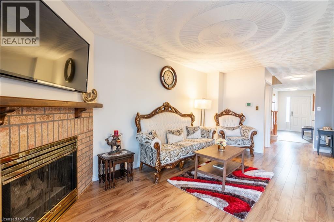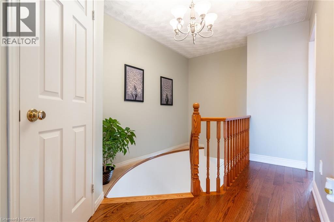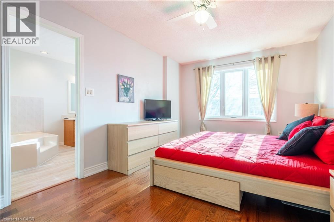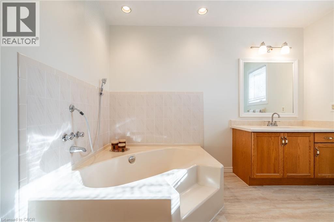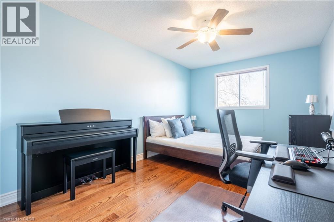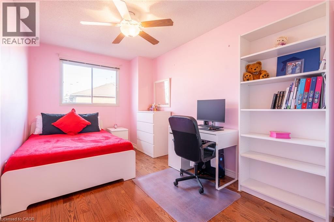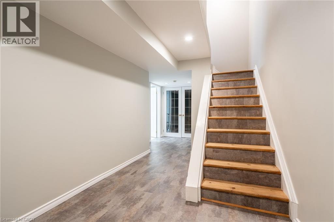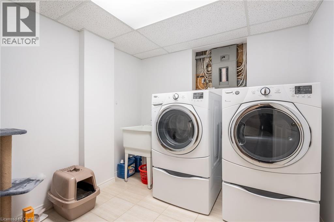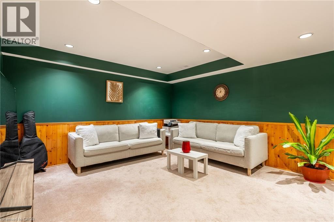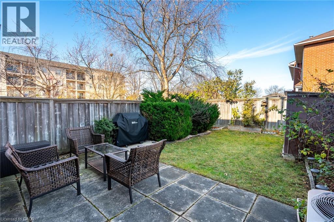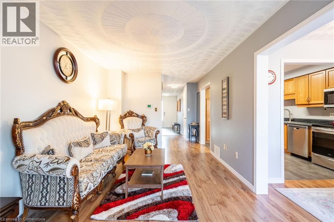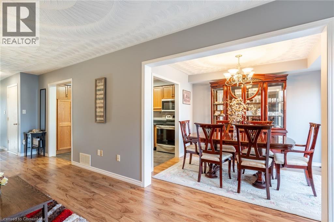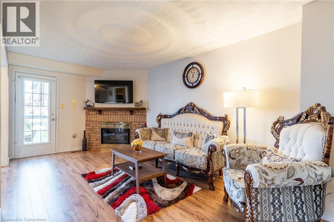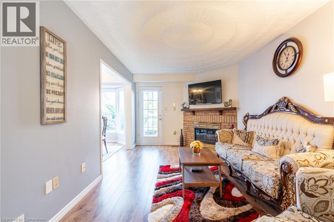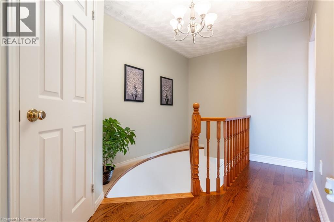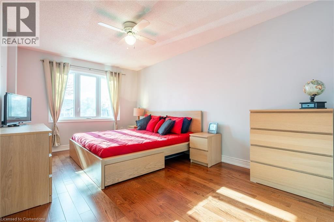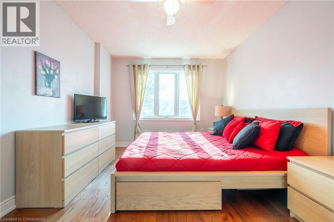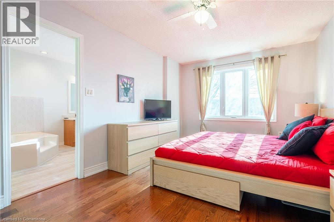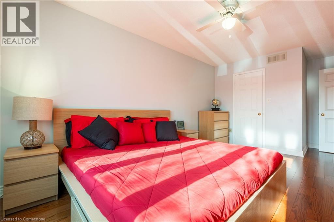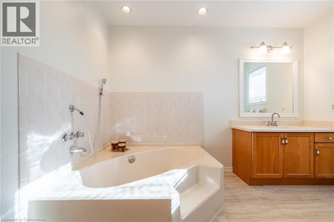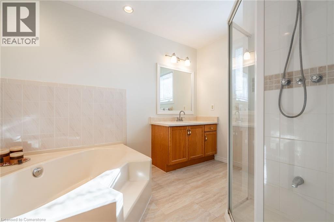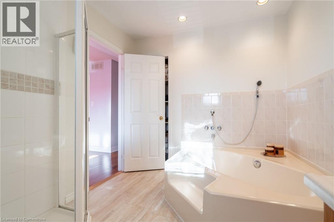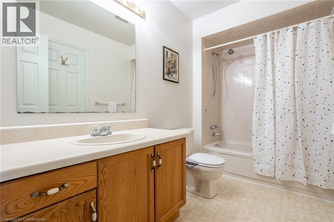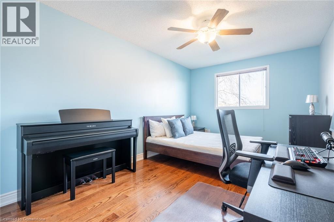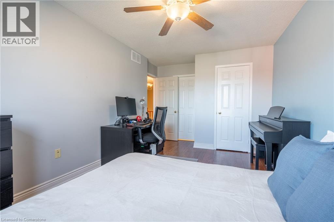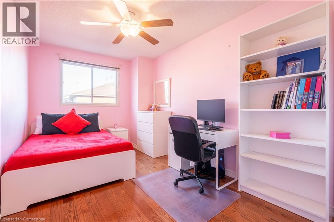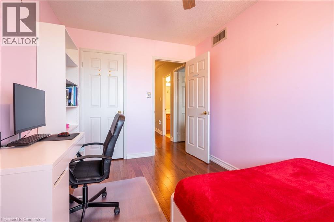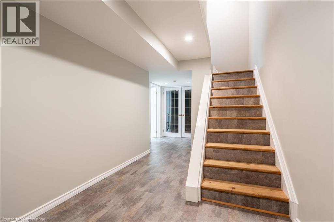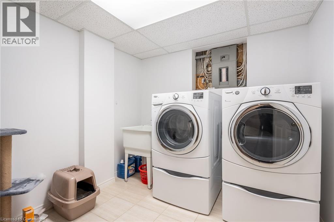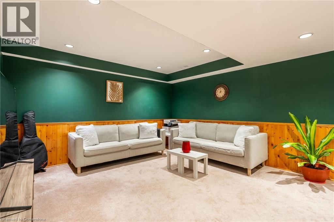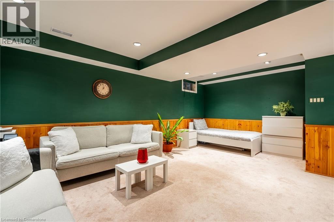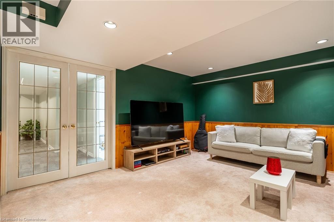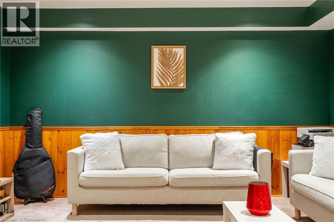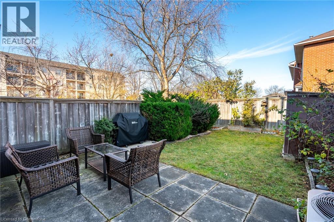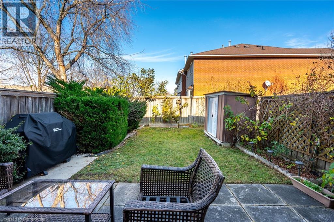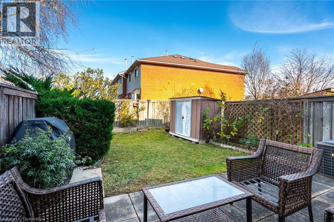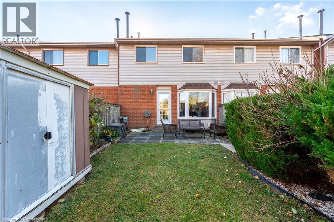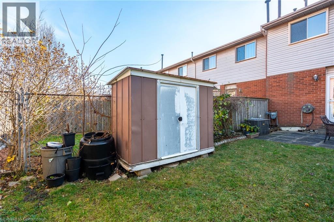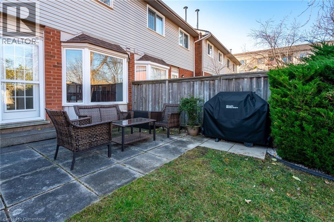3 Bedroom
3 Bathroom
1499 sqft
2 Level
Fireplace
Central Air Conditioning
Forced Air
$655,000
Finished basement with 4th bedroom – Welcome to your dream home in the highly sought-after Templemead neighborhood of Hamilton Mountain! This beautifully maintained freehold townhouse offers a modern, move-in-ready layout designed for today’s lifestyle. Step inside to a bright, inviting foyer and enjoy a carpet-free main and upper level. The spacious kitchen, complete with updated stainless steel appliances (2021), ample cabinetry, and generous counters, is perfect for cooking and entertaining. Sunlight floods the dining area through a charming bow window, flowing seamlessly into the cozy living room with a warm gas fireplace and doors opening to your serene backyard oasis. The master suite is a true retreat, featuring a walk-in closet and a luxurious ensuite with a soaker tub and separate shower. Two additional bedrooms share a stylish 4-piece bath, with one offering ensuite access. The finished basement with 4th bedroom adds incredible versatility—ideal for guests, a home office, or a fun recreation space. With a new roof (2023), two parking spaces plus garage, and a prime location near parks, schools, transit, shops, and the Link, this home is ready to welcome you! (id:41954)
Property Details
|
MLS® Number
|
40730970 |
|
Property Type
|
Single Family |
|
Amenities Near By
|
Park, Public Transit, Schools, Shopping |
|
Communication Type
|
High Speed Internet |
|
Community Features
|
High Traffic Area, Community Centre |
|
Equipment Type
|
Water Heater |
|
Features
|
Paved Driveway |
|
Parking Space Total
|
3 |
|
Rental Equipment Type
|
Water Heater |
|
Structure
|
Shed, Porch |
Building
|
Bathroom Total
|
3 |
|
Bedrooms Above Ground
|
3 |
|
Bedrooms Total
|
3 |
|
Appliances
|
Central Vacuum, Dishwasher, Dryer, Microwave, Refrigerator, Stove, Washer, Microwave Built-in, Window Coverings, Garage Door Opener |
|
Architectural Style
|
2 Level |
|
Basement Development
|
Finished |
|
Basement Type
|
Full (finished) |
|
Constructed Date
|
1989 |
|
Construction Style Attachment
|
Attached |
|
Cooling Type
|
Central Air Conditioning |
|
Exterior Finish
|
Brick |
|
Fire Protection
|
Smoke Detectors |
|
Fireplace Present
|
Yes |
|
Fireplace Total
|
1 |
|
Foundation Type
|
Poured Concrete |
|
Half Bath Total
|
1 |
|
Heating Fuel
|
Natural Gas |
|
Heating Type
|
Forced Air |
|
Stories Total
|
2 |
|
Size Interior
|
1499 Sqft |
|
Type
|
Row / Townhouse |
|
Utility Water
|
Municipal Water |
Parking
Land
|
Access Type
|
Road Access |
|
Acreage
|
No |
|
Fence Type
|
Fence |
|
Land Amenities
|
Park, Public Transit, Schools, Shopping |
|
Sewer
|
Municipal Sewage System |
|
Size Depth
|
104 Ft |
|
Size Frontage
|
20 Ft |
|
Size Irregular
|
0.047 |
|
Size Total
|
0.047 Ac|under 1/2 Acre |
|
Size Total Text
|
0.047 Ac|under 1/2 Acre |
|
Zoning Description
|
Rt-30 |
Rooms
| Level |
Type |
Length |
Width |
Dimensions |
|
Second Level |
4pc Bathroom |
|
|
Measurements not available |
|
Second Level |
Bedroom |
|
|
13'4'' x 9'0'' |
|
Second Level |
Bedroom |
|
|
15'0'' x 9'11'' |
|
Second Level |
Full Bathroom |
|
|
Measurements not available |
|
Second Level |
Primary Bedroom |
|
|
15'5'' x 10'3'' |
|
Basement |
Recreation Room |
|
|
18'9'' x 12'0'' |
|
Main Level |
Laundry Room |
|
|
8'0'' x 8'0'' |
|
Main Level |
2pc Bathroom |
|
|
Measurements not available |
|
Main Level |
Kitchen |
|
|
10'0'' x 12'0'' |
|
Main Level |
Dining Room |
|
|
9'11'' x 8'5'' |
|
Main Level |
Living Room |
|
|
9'11'' x 16'6'' |
|
Main Level |
Foyer |
|
|
Measurements not available |
Utilities
|
Electricity
|
Available |
|
Natural Gas
|
Available |
|
Telephone
|
Available |
https://www.realtor.ca/real-estate/28345385/85-royalvista-drive-hamilton
