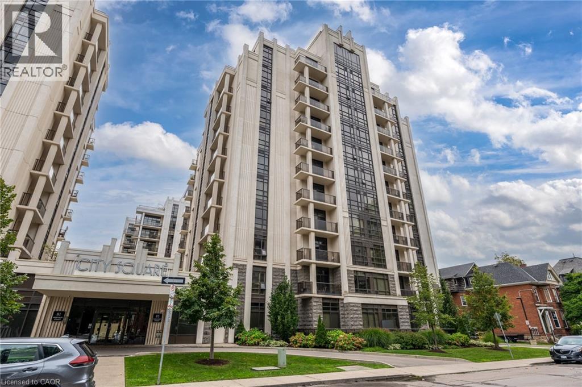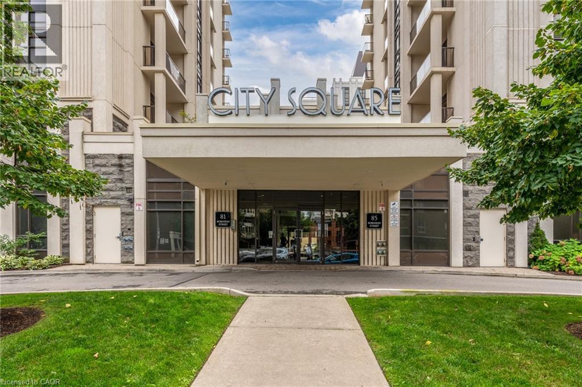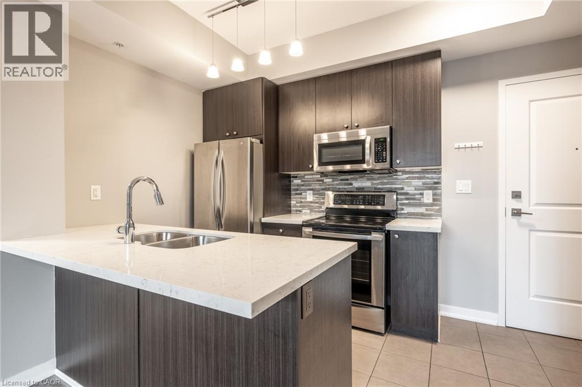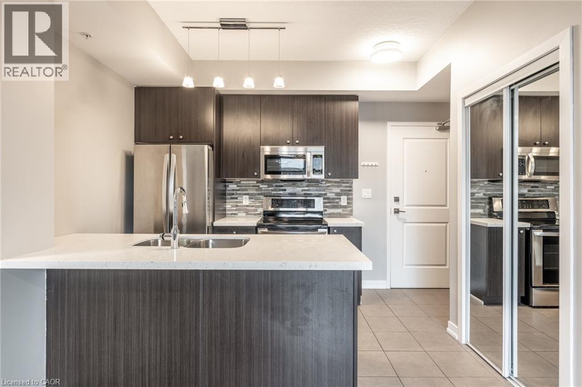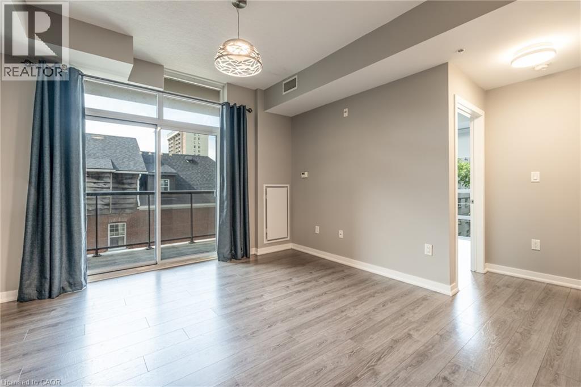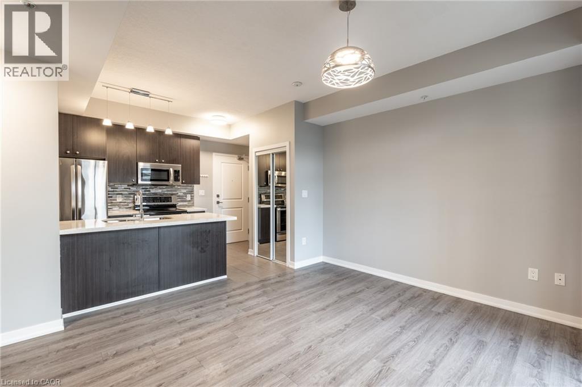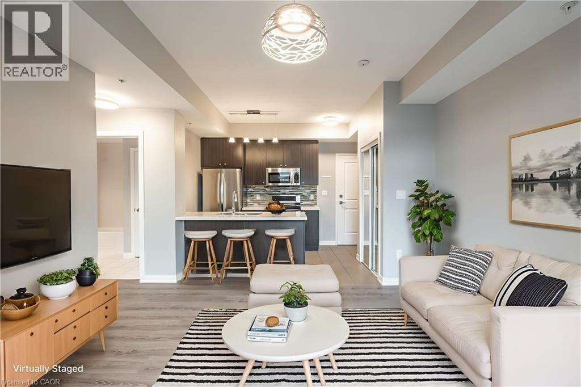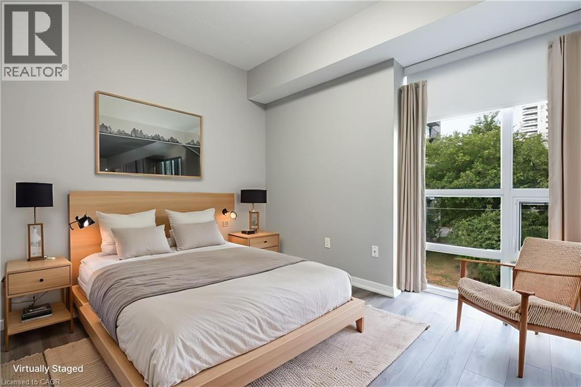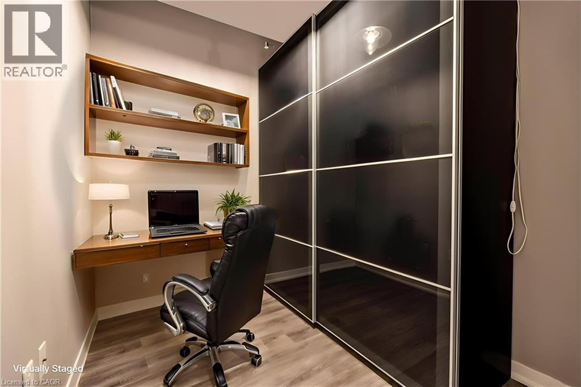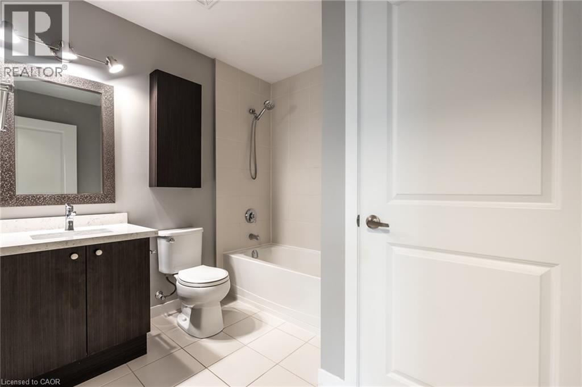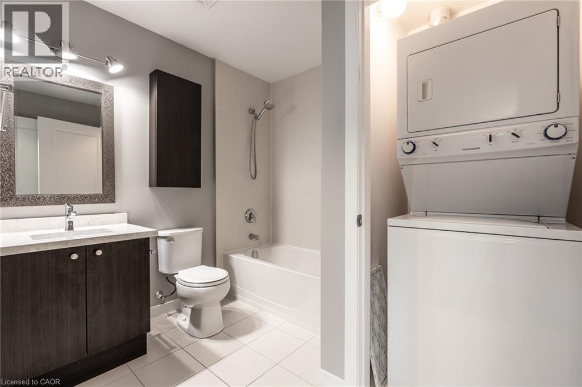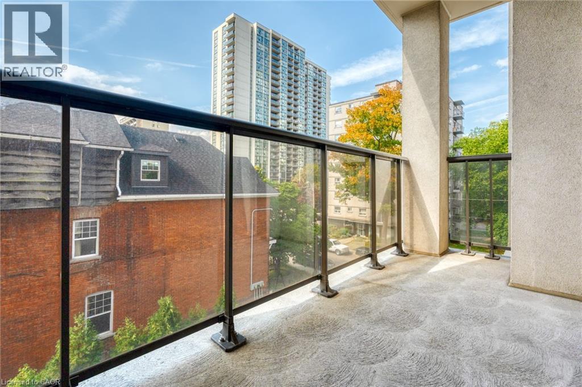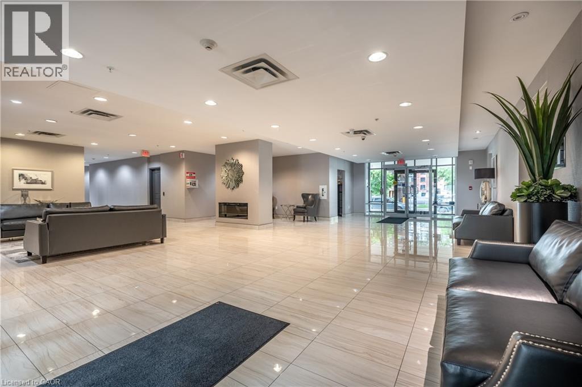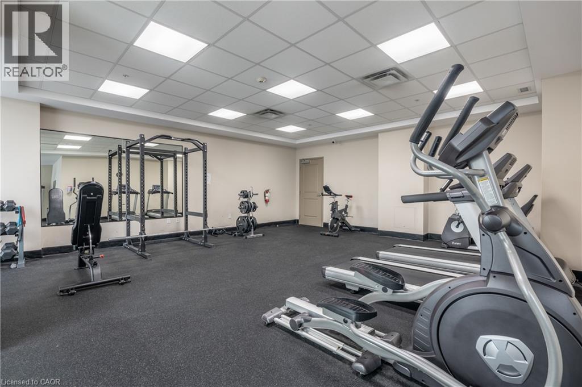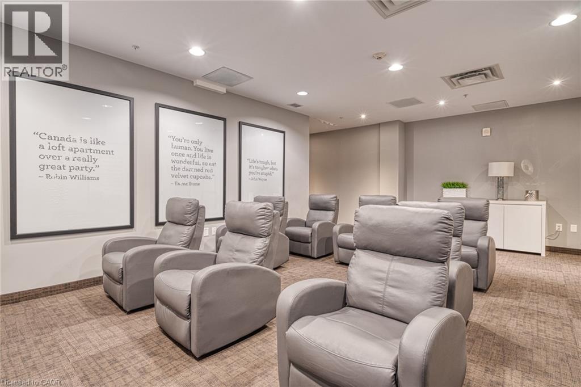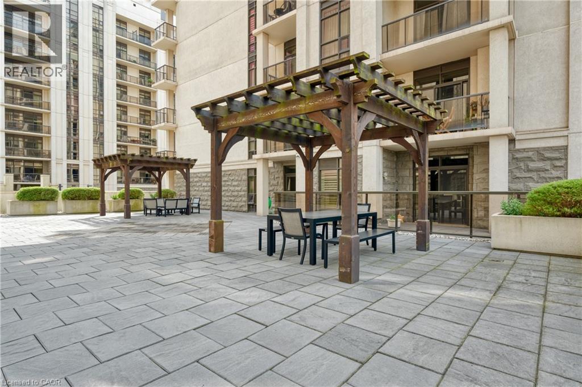85 Robinson Street Unit# 304 Hamilton, Ontario L8P 0B9
$375,000Maintenance, Insurance, Heat, Landscaping, Property Management, Water, Parking
$632.07 Monthly
Maintenance, Insurance, Heat, Landscaping, Property Management, Water, Parking
$632.07 MonthlyFantastic 1 bed + den unit offering floor to ceiling windows, granite counters, LG Stainless steel appliances, pendant lighting, Laminate flooring (carpet free), neutral decor. The den offers a large wardrobe for storage and still has space for an office set up. This unit offers 1 underground parking space and 1 locker. In-suite laundry. This stylish condo offers a media room, gym and indoor bicycle parking. Condo fees include building insurance, maintenance, heat, cooling & water. This unit sits in the desirable Durand neighbourhood you'll be within walking distance of St. Joseph's Hospital, parks, trails, Locke St S, Corktown, downtown, public transit, the Go train, coffee shops. This is a very walkable neighbourhood with some of Hamilton's finest historic homes just south of the street. Perfect for a professional, first time buyer, investor or downsizer looking for easy living! Available immediately. (id:41954)
Property Details
| MLS® Number | 40771108 |
| Property Type | Single Family |
| Amenities Near By | Hospital, Place Of Worship, Public Transit |
| Features | Balcony |
| Parking Space Total | 1 |
| Storage Type | Locker |
Building
| Bathroom Total | 1 |
| Bedrooms Above Ground | 1 |
| Bedrooms Below Ground | 1 |
| Bedrooms Total | 2 |
| Amenities | Exercise Centre |
| Appliances | Dryer, Microwave, Refrigerator, Stove, Washer, Window Coverings |
| Basement Type | None |
| Construction Style Attachment | Attached |
| Cooling Type | Central Air Conditioning |
| Exterior Finish | Stucco |
| Heating Fuel | Geo Thermal |
| Stories Total | 1 |
| Size Interior | 620 Sqft |
| Type | Apartment |
| Utility Water | Municipal Water |
Parking
| Underground | |
| Visitor Parking |
Land
| Acreage | No |
| Land Amenities | Hospital, Place Of Worship, Public Transit |
| Sewer | Municipal Sewage System |
| Size Total Text | Unknown |
| Zoning Description | E/s-1600a |
Rooms
| Level | Type | Length | Width | Dimensions |
|---|---|---|---|---|
| Main Level | Den | 7'2'' x 8'7'' | ||
| Main Level | Living Room | 13'1'' x 12'9'' | ||
| Main Level | Kitchen | 10'5'' x 8'4'' | ||
| Main Level | 4pc Bathroom | Measurements not available | ||
| Main Level | Bedroom | 11'6'' x 10'9'' |
https://www.realtor.ca/real-estate/28886001/85-robinson-street-unit-304-hamilton
Interested?
Contact us for more information
