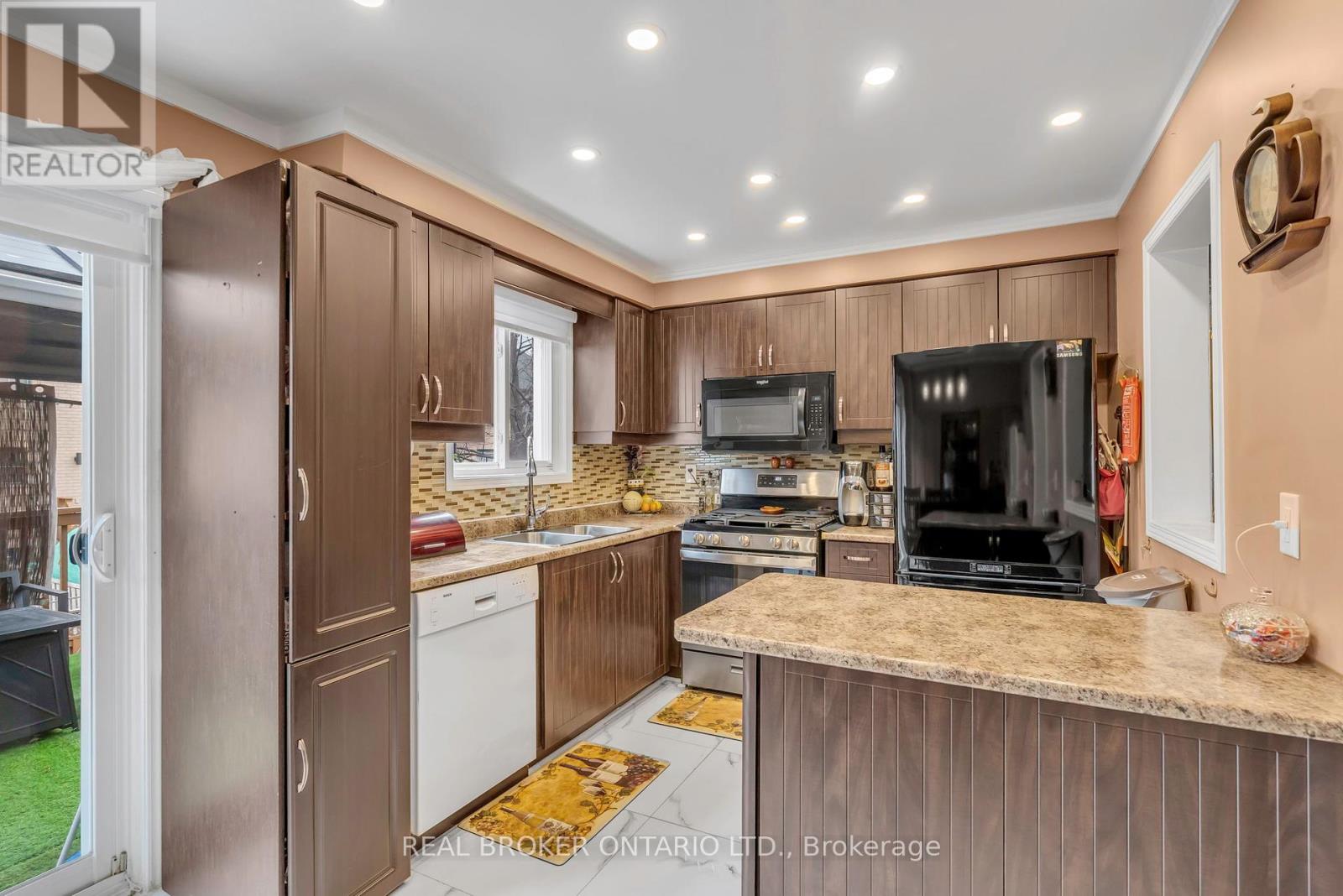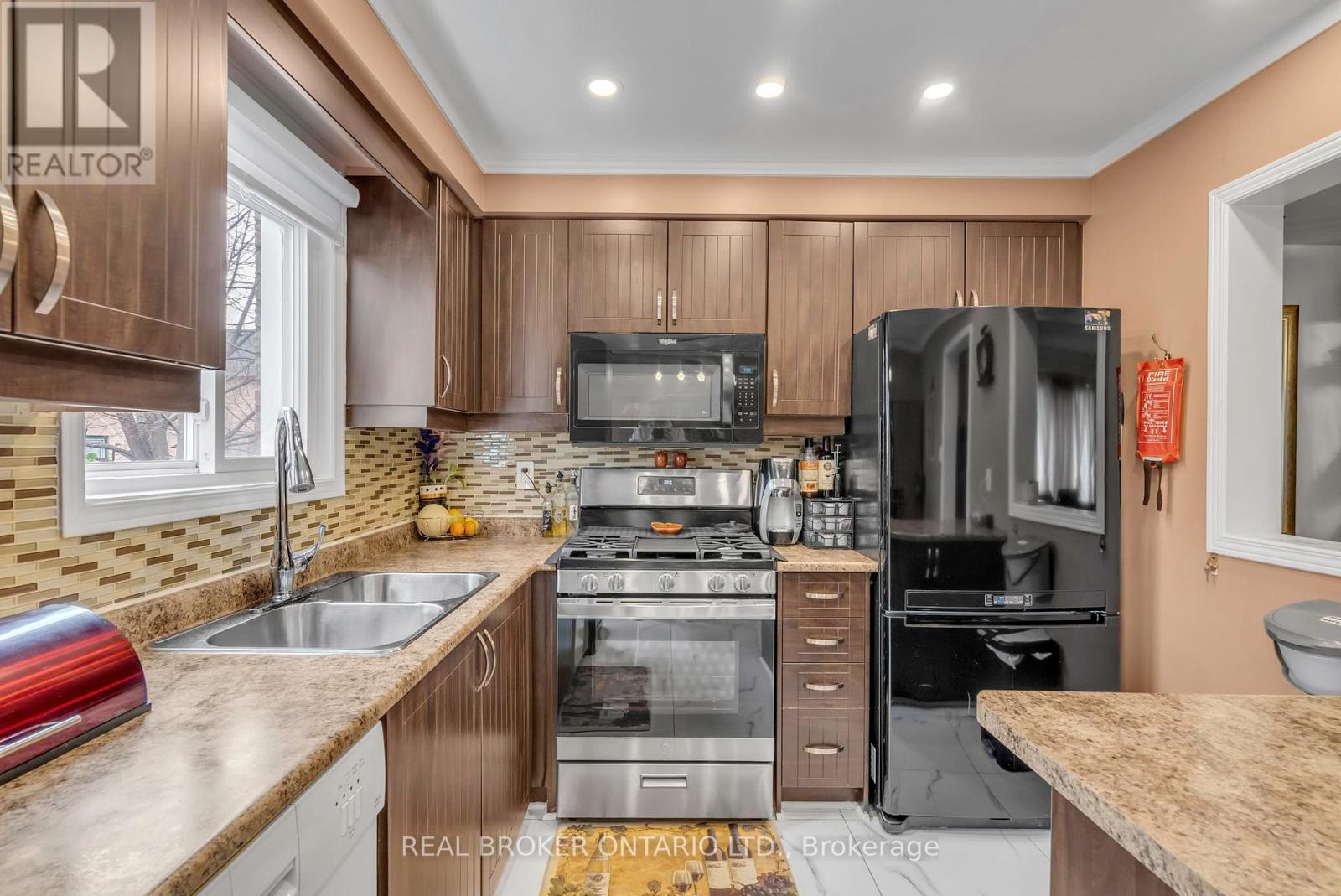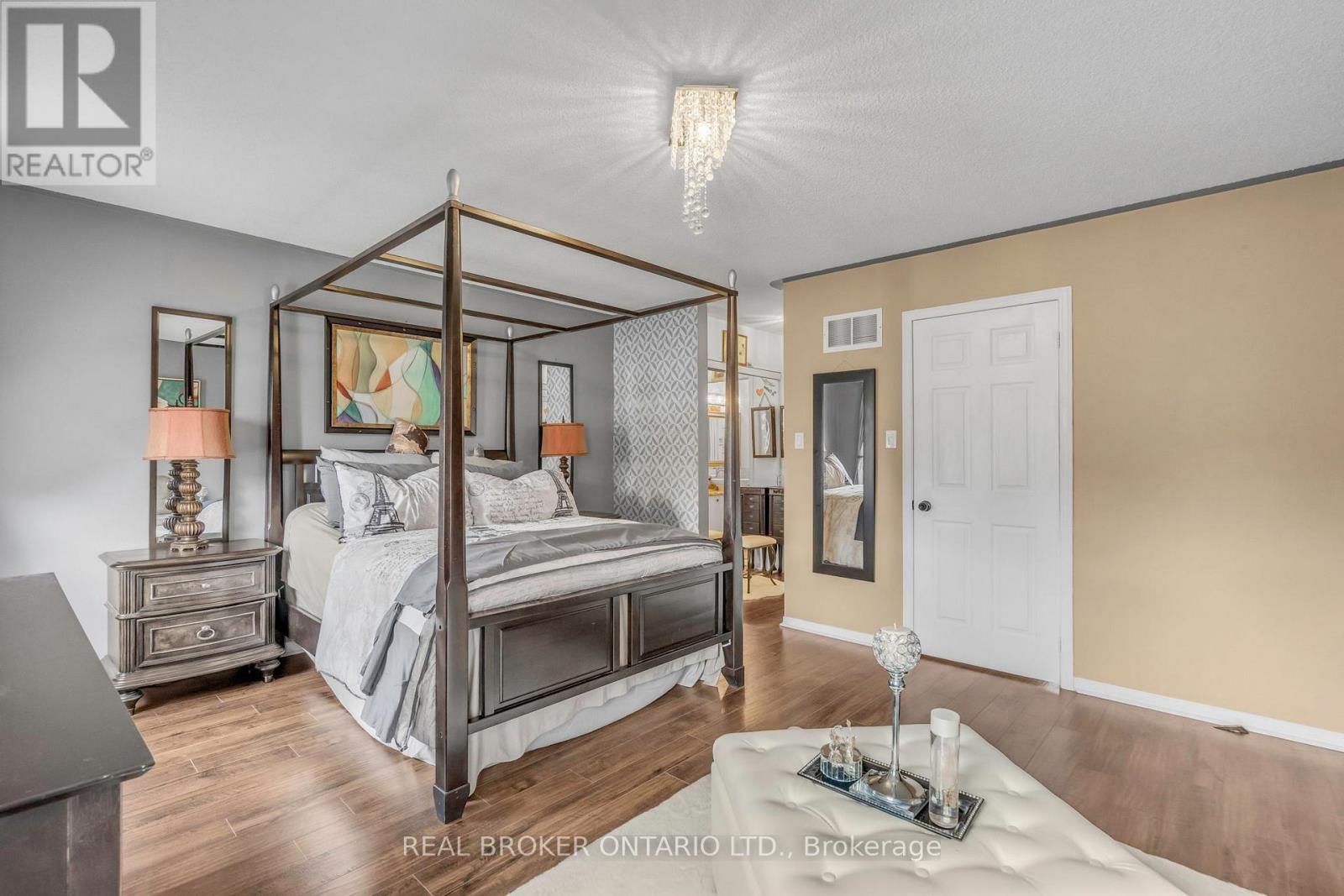4 Bedroom
4 Bathroom
1500 - 2000 sqft
Central Air Conditioning
Forced Air
$849,900
Welcome to this stunning Executive End Unit Townhouse in the heart of Brampton - Walking distance to Professor's Lake and local transit! Bright and Spacious living space with tons of upgrades. Kitchen with upgraded cabinets with Stainless Steel Appliances. Plenty Of Cabinet Space! Hard wood flooring on main level and porcelain tiles on Front Entrance and Kitchen. Freshly painted with upgraded light fixtures thru out. Large size 3 bedrooms with lots of sunlight. Professionally finished basement with laminate flooring and tons of Pot lights inside & out along with a 3 Piece bathroom. Great for Entertainment or 4th bedroom. Lots of additional storage space. Lots of upgrades including New Windows & doors replaced in 2022, AC in 2024, Furnace in 2020, and Roofing in 2012. New Porcelain Tiles in 2023. Attic Insulation redone and Ducts Cleaned in 2023!!!! Seller spent around 80K to upgrade the house++++ MUST SEE! Check out VIRTUAL TOUR!!! (id:41954)
Property Details
|
MLS® Number
|
W12091269 |
|
Property Type
|
Single Family |
|
Community Name
|
Northgate |
|
Parking Space Total
|
3 |
Building
|
Bathroom Total
|
4 |
|
Bedrooms Above Ground
|
3 |
|
Bedrooms Below Ground
|
1 |
|
Bedrooms Total
|
4 |
|
Age
|
16 To 30 Years |
|
Appliances
|
Water Heater, Dishwasher, Dryer, Microwave, Range, Stove, Washer, Two Refrigerators |
|
Basement Development
|
Finished |
|
Basement Type
|
N/a (finished) |
|
Construction Style Attachment
|
Attached |
|
Cooling Type
|
Central Air Conditioning |
|
Exterior Finish
|
Brick |
|
Flooring Type
|
Laminate, Tile, Porcelain Tile |
|
Foundation Type
|
Poured Concrete |
|
Half Bath Total
|
1 |
|
Heating Fuel
|
Natural Gas |
|
Heating Type
|
Forced Air |
|
Stories Total
|
2 |
|
Size Interior
|
1500 - 2000 Sqft |
|
Type
|
Row / Townhouse |
|
Utility Water
|
Municipal Water |
Parking
Land
|
Acreage
|
No |
|
Sewer
|
Sanitary Sewer |
|
Size Depth
|
100 Ft ,3 In |
|
Size Frontage
|
24 Ft ,2 In |
|
Size Irregular
|
24.2 X 100.3 Ft |
|
Size Total Text
|
24.2 X 100.3 Ft |
Rooms
| Level |
Type |
Length |
Width |
Dimensions |
|
Second Level |
Primary Bedroom |
5.41 m |
4.23 m |
5.41 m x 4.23 m |
|
Second Level |
Bedroom 2 |
3.76 m |
2.84 m |
3.76 m x 2.84 m |
|
Second Level |
Bedroom 3 |
3.76 m |
2.44 m |
3.76 m x 2.44 m |
|
Basement |
Laundry Room |
1.7 m |
2.1 m |
1.7 m x 2.1 m |
|
Basement |
Recreational, Games Room |
8.8 m |
5.18 m |
8.8 m x 5.18 m |
|
Ground Level |
Living Room |
6.15 m |
2.8 m |
6.15 m x 2.8 m |
|
Ground Level |
Dining Room |
4.09 m |
2.62 m |
4.09 m x 2.62 m |
|
Ground Level |
Kitchen |
2.78 m |
2.49 m |
2.78 m x 2.49 m |
|
Ground Level |
Eating Area |
2.84 m |
2.78 m |
2.84 m x 2.78 m |
https://www.realtor.ca/real-estate/28187241/85-provincial-place-brampton-northgate-northgate





































