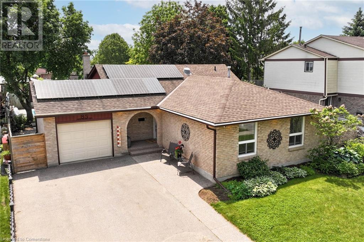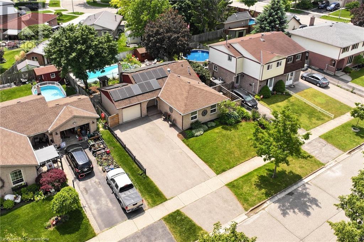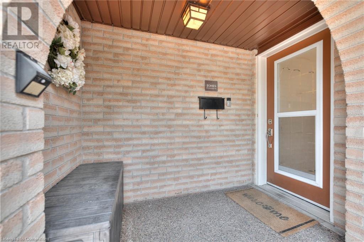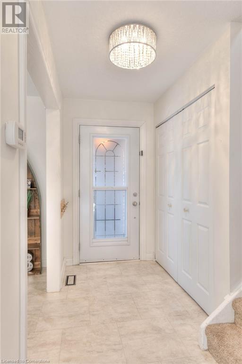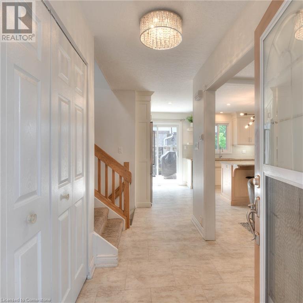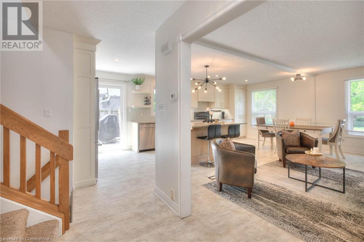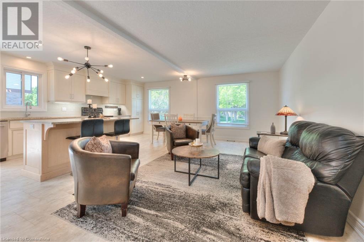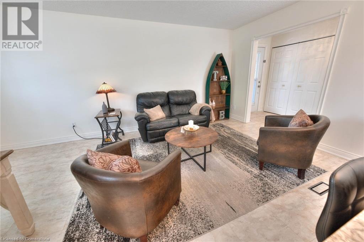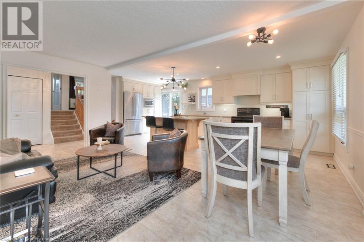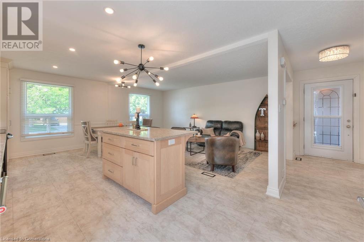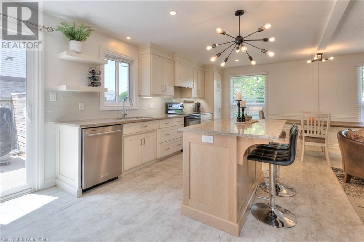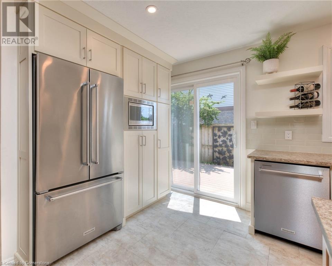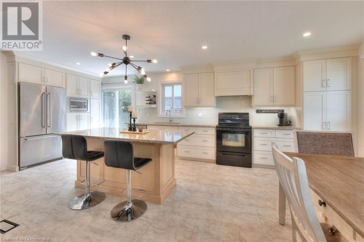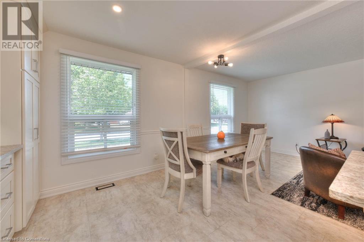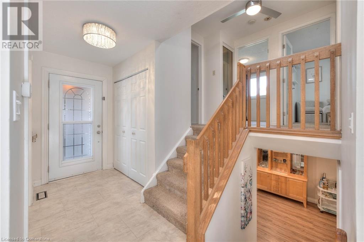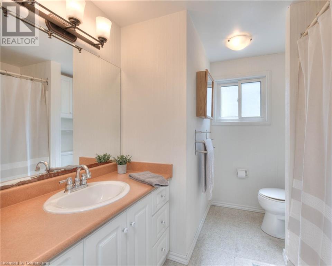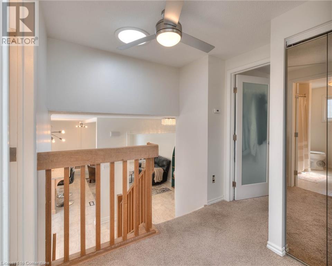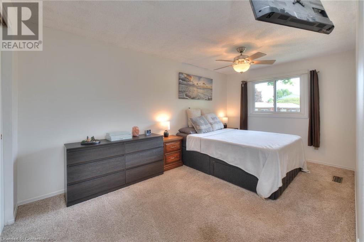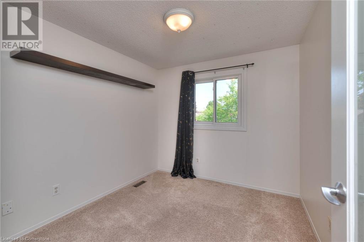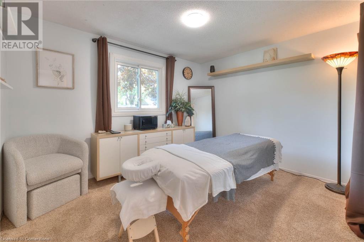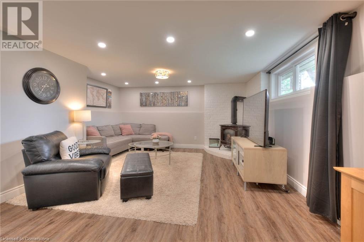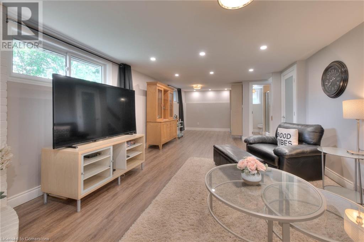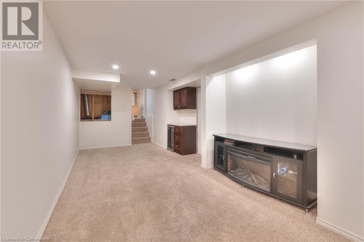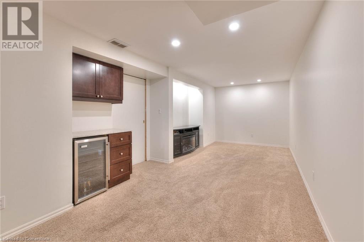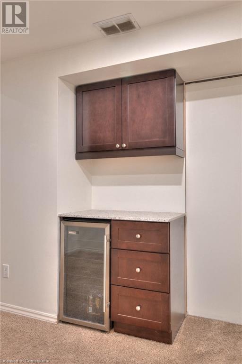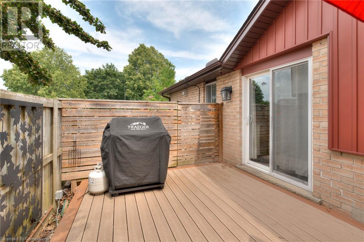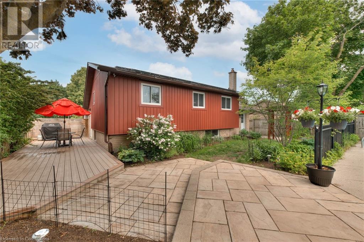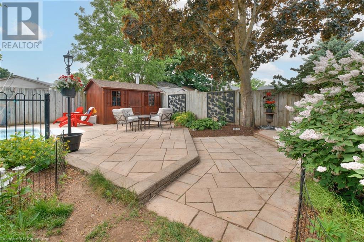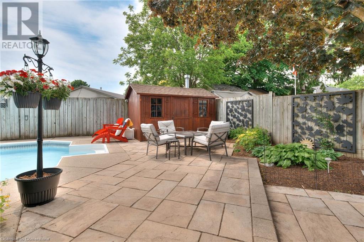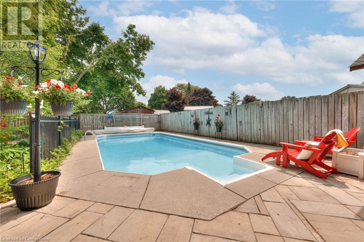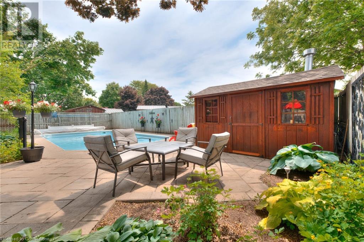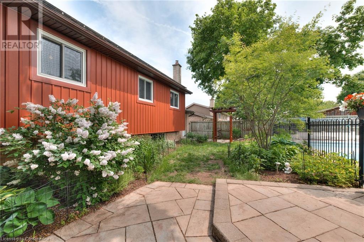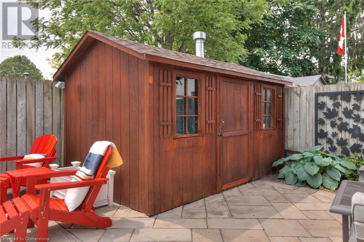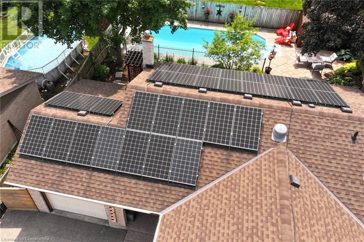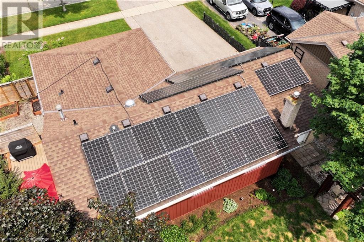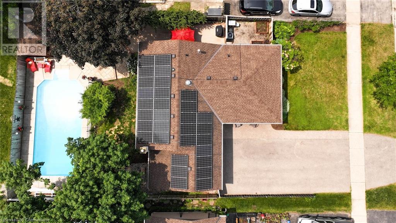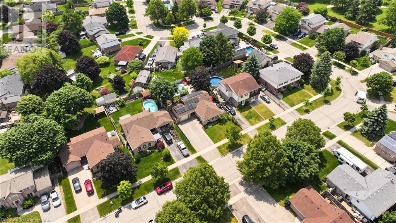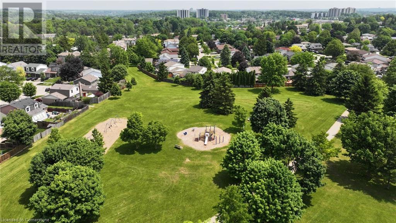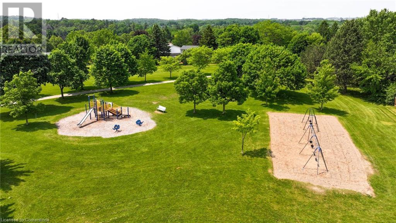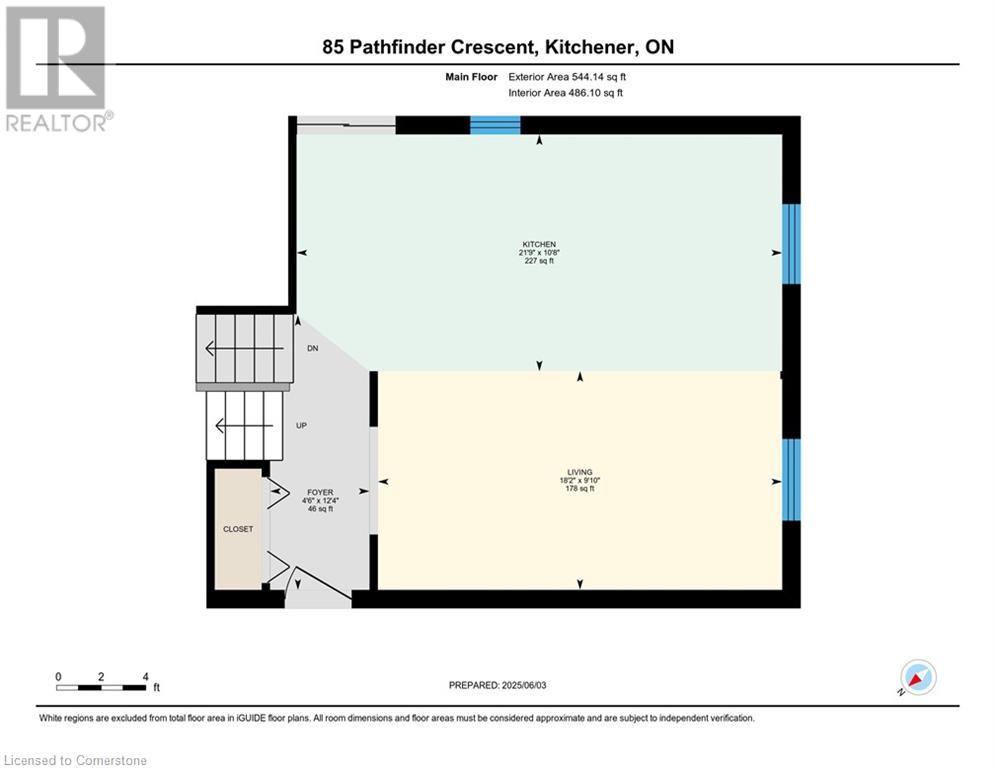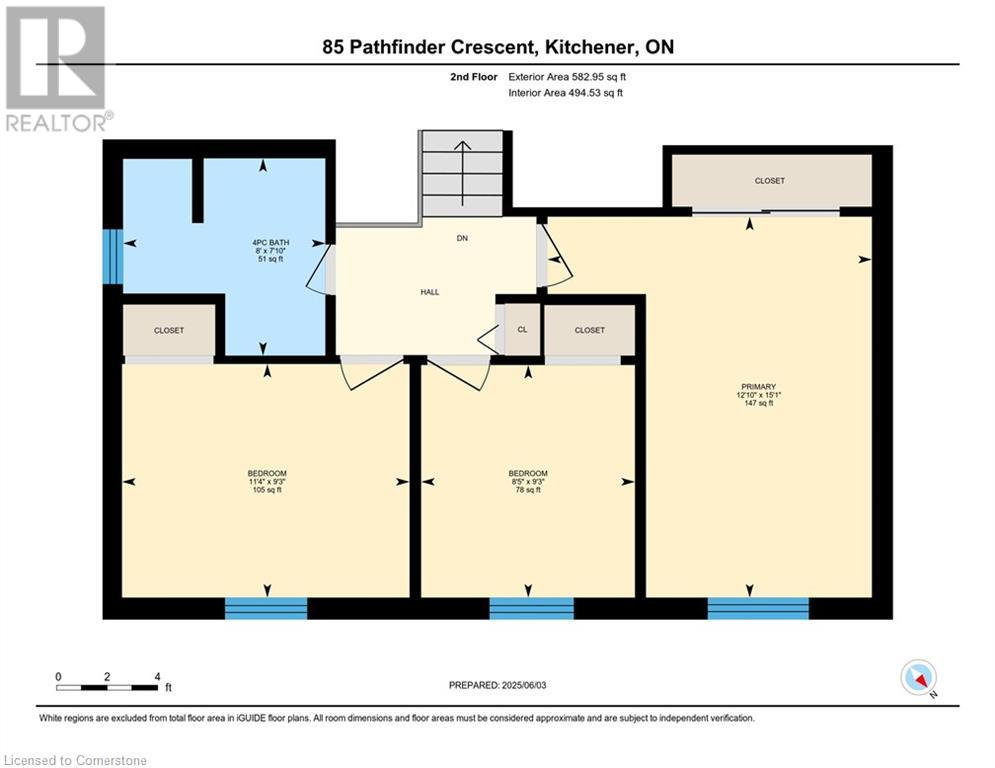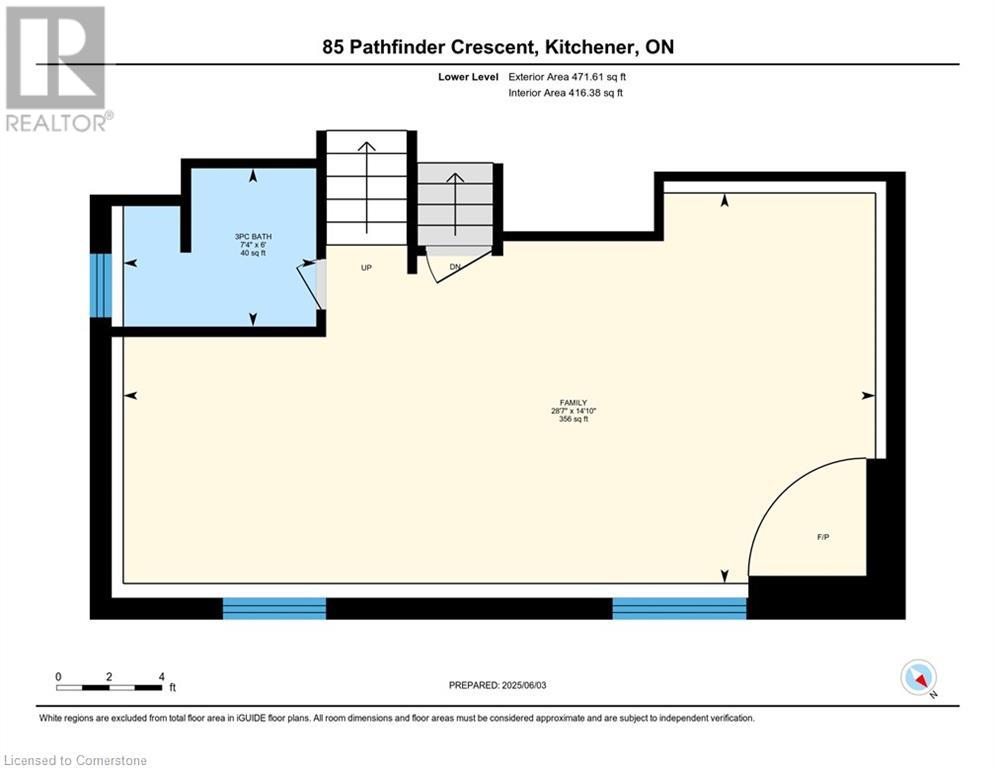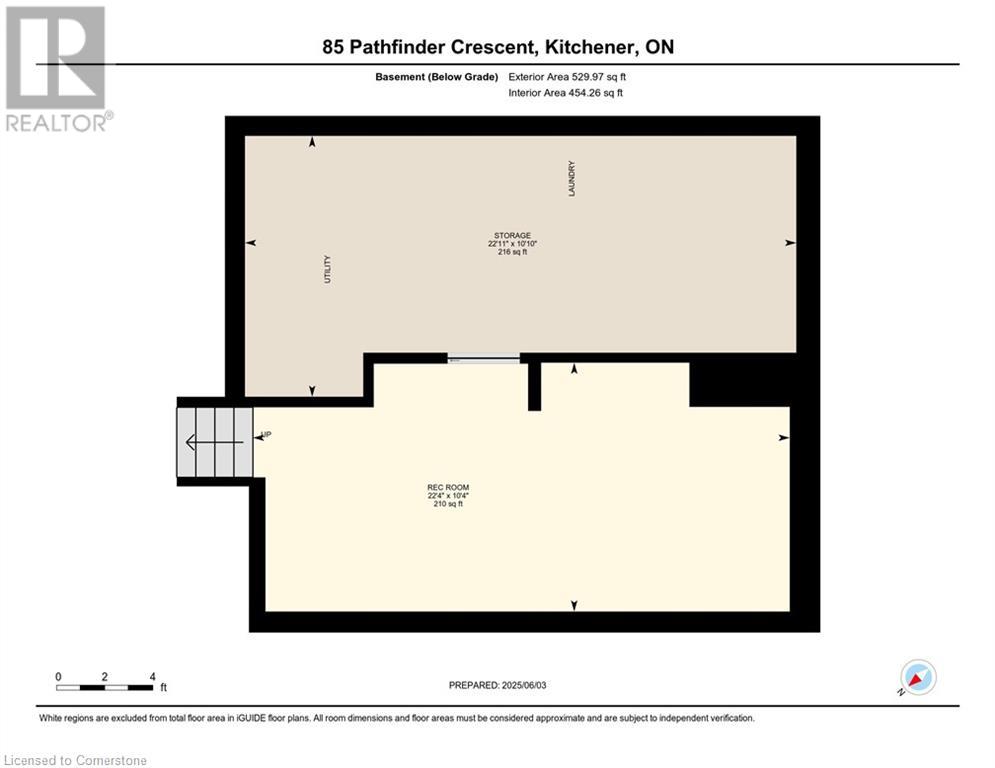85 Pathfinder Crescent Kitchener, Ontario N2P 1S2
$725,000
Welcome to 85 Pathfinder Crescent, a 3-bedroom, 2-bathroom backsplit nestled in a mature, tree-lined community that’s perfect for families. This home is a winning blend of comfort, style, and sustainability. The main floor boasts a bright open-concept layout anchored by a beautifully renovated kitchen with granite countertops, custom cabinetry, an oversized island, and stainless steel appliances. Step out into your private backyard and discover your own slice of paradise. Complete with a sparkling inground pool, patio for lounging, and lush greenery that invites both relaxation and play. What truly sets this home apart is the fully paid-off solar panel system. It generates enough power to offset your yearly electricity usage, essentially turning your home into an energy asset. This house can literally pay you to live here. Situated close to parks, top-rated schools, and in a mature family-friendly neighbourhood, 85 Pathfinder Crescent is more than a home, it’s a lifestyle investment for the future. (id:41954)
Open House
This property has open houses!
6:00 pm
Ends at:7:30 pm
12:00 pm
Ends at:2:00 pm
2:00 pm
Ends at:4:00 pm
Property Details
| MLS® Number | 40728109 |
| Property Type | Single Family |
| Amenities Near By | Park, Playground, Public Transit, Schools, Shopping |
| Communication Type | High Speed Internet |
| Community Features | Quiet Area, Community Centre, School Bus |
| Equipment Type | None |
| Features | Paved Driveway, Skylight, Sump Pump, Automatic Garage Door Opener |
| Parking Space Total | 5 |
| Pool Type | Inground Pool |
| Rental Equipment Type | None |
| Structure | Shed |
Building
| Bathroom Total | 2 |
| Bedrooms Above Ground | 3 |
| Bedrooms Total | 3 |
| Appliances | Dishwasher, Dryer, Refrigerator, Stove, Water Meter, Water Softener, Washer, Microwave Built-in, Hood Fan, Garage Door Opener |
| Basement Development | Finished |
| Basement Type | Full (finished) |
| Constructed Date | 1984 |
| Construction Style Attachment | Detached |
| Cooling Type | Central Air Conditioning |
| Exterior Finish | Brick Veneer, Vinyl Siding, Shingles |
| Fire Protection | Smoke Detectors, Security System |
| Fireplace Present | Yes |
| Fireplace Total | 1 |
| Fixture | Ceiling Fans |
| Foundation Type | Poured Concrete |
| Heating Fuel | Natural Gas |
| Size Interior | 1598 Sqft |
| Type | House |
| Utility Water | Municipal Water |
Parking
| Attached Garage |
Land
| Acreage | No |
| Fence Type | Fence |
| Land Amenities | Park, Playground, Public Transit, Schools, Shopping |
| Sewer | Municipal Sewage System |
| Size Frontage | 60 Ft |
| Size Total Text | Under 1/2 Acre |
| Zoning Description | R2b |
Rooms
| Level | Type | Length | Width | Dimensions |
|---|---|---|---|---|
| Second Level | Primary Bedroom | 12'10'' x 15'1'' | ||
| Second Level | Bedroom | 11'4'' x 9'3'' | ||
| Second Level | Bedroom | 8'5'' x 9'3'' | ||
| Second Level | 4pc Bathroom | 8'0'' x 7'10'' | ||
| Basement | Storage | 10'10'' x 22'11'' | ||
| Basement | Recreation Room | 10'4'' x 22'4'' | ||
| Lower Level | Family Room | 28'7'' x 14'10'' | ||
| Lower Level | 3pc Bathroom | 7'4'' x 6'0'' | ||
| Main Level | Living Room | 9'10'' x 18'2'' | ||
| Main Level | Kitchen | 10'8'' x 21'9'' | ||
| Main Level | Foyer | 12'4'' x 4'6'' |
Utilities
| Cable | Available |
| Electricity | Available |
| Natural Gas | Available |
https://www.realtor.ca/real-estate/28451394/85-pathfinder-crescent-kitchener
Interested?
Contact us for more information
