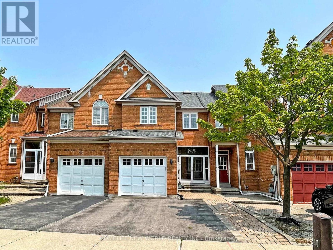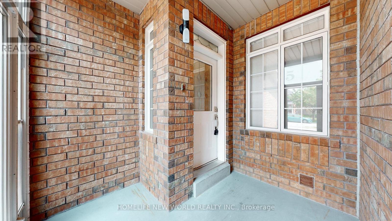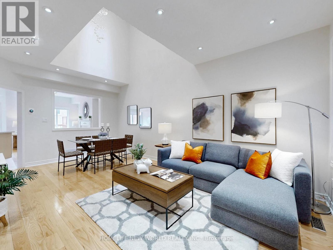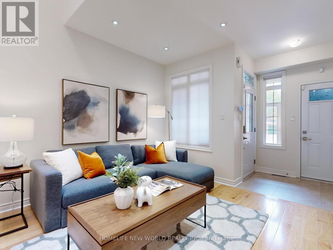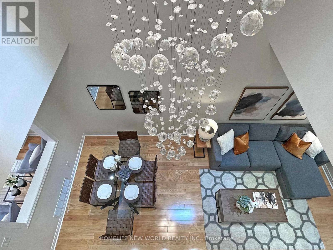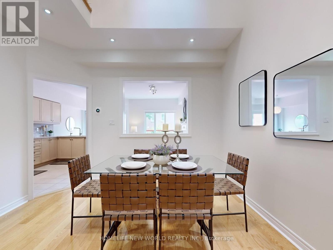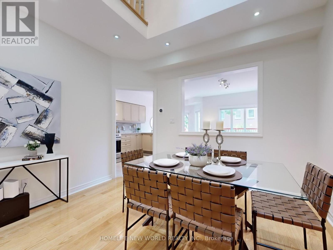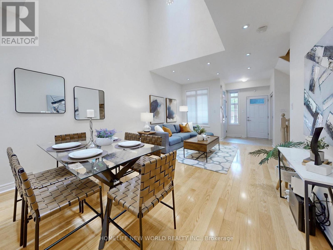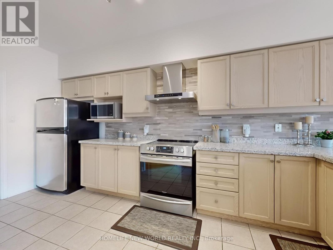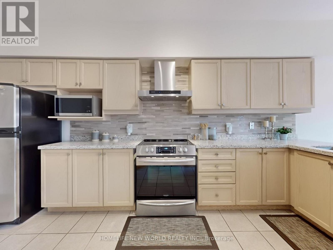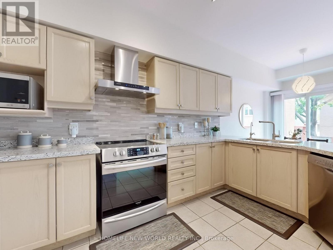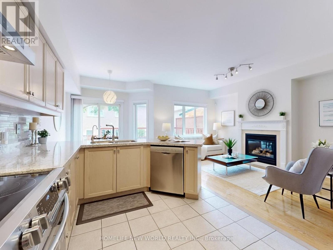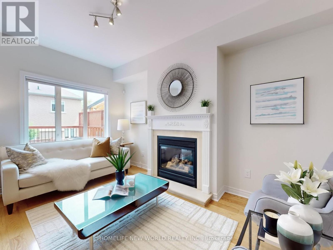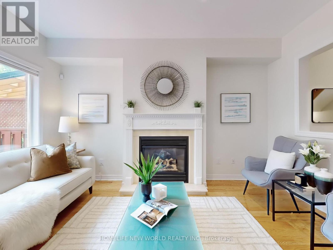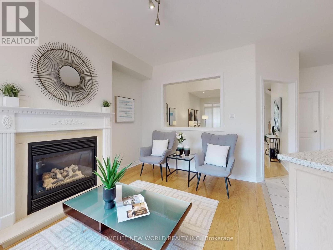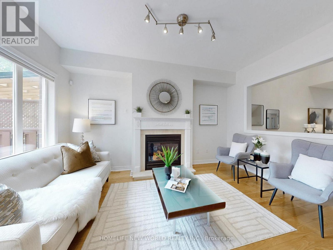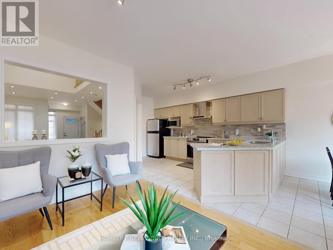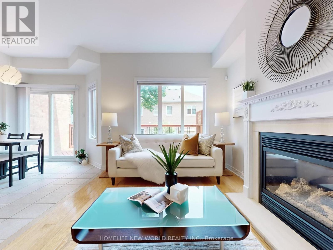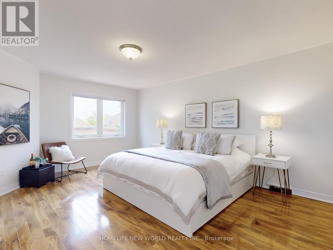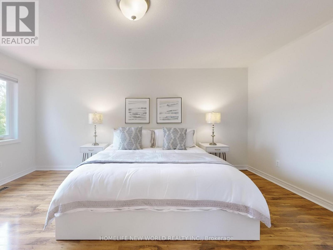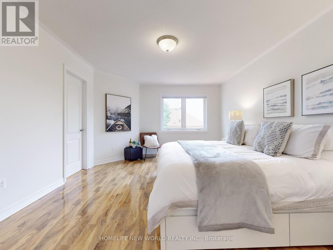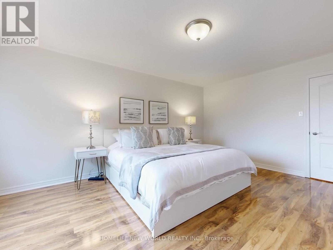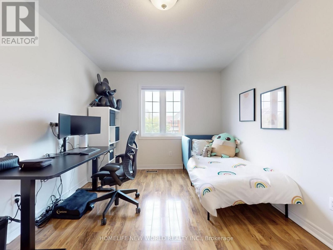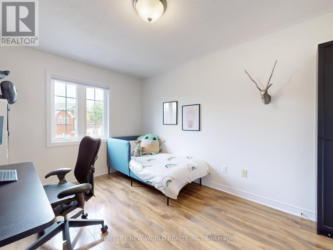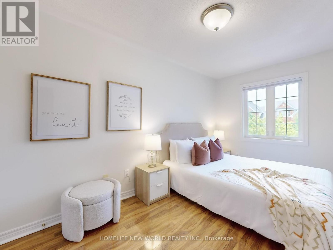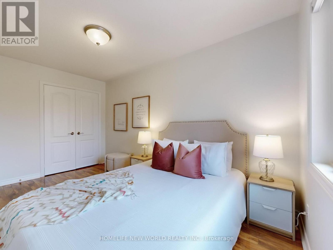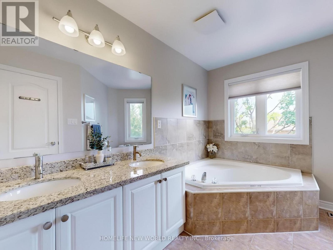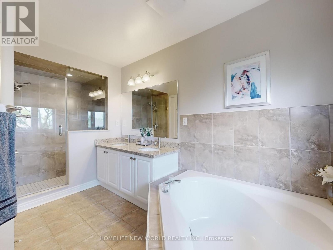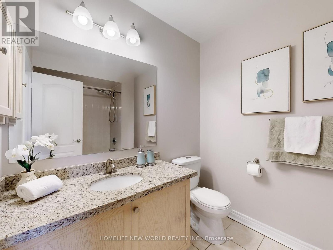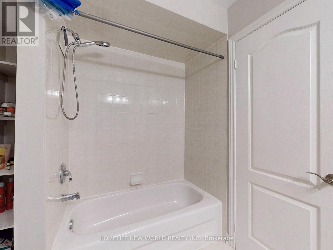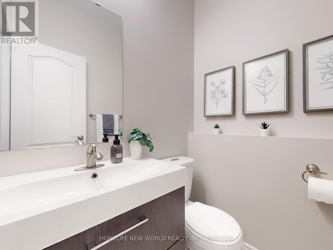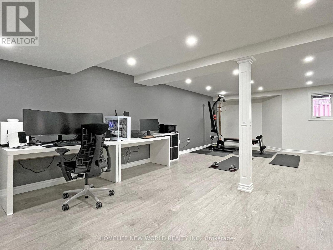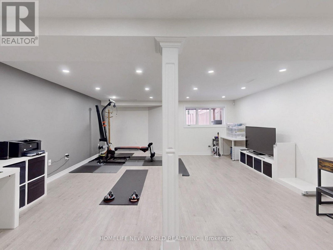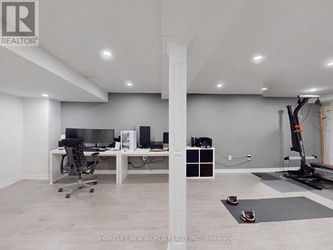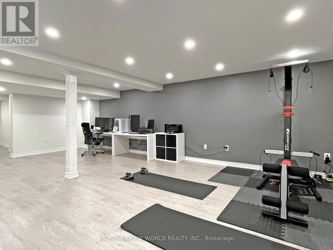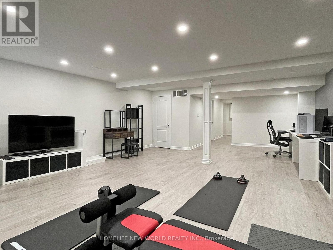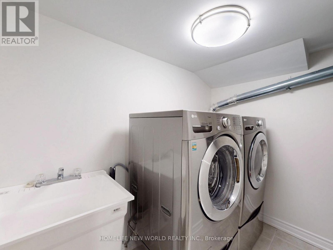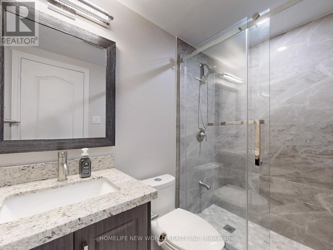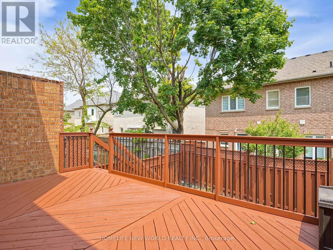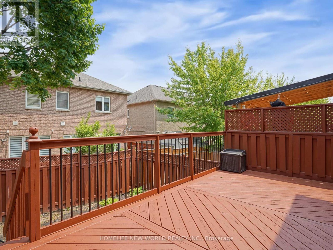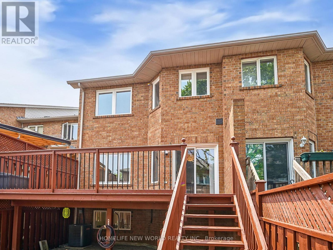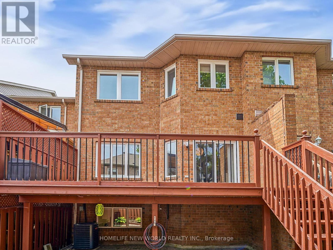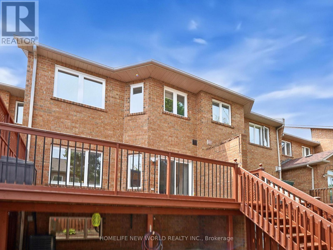3 Bedroom
4 Bathroom
1500 - 2000 sqft
Fireplace
Central Air Conditioning
Forced Air
$1,329,000
Beautifully maintained and thoughtfully upgraded 3-bedrooms, 4-washrooms freehold townhouse nestled in the prestigious Rouge Woods neighbourhood of Richmond Hill. With approximately 2000 sq ft of living space, this home seamlessly blends comfort, technology, and style perfect for modern families who value space, light, and convenience. Step inside to discover 9-foot ceilings throughout and a soaring 20-foot ceiling in the living room, highlighted by a gorgeous skylight that fills the space with natural light. The main floor features hardwood flooring, an oak staircase, and an open-concept layout perfect for entertaining. The cozy family room with gas fireplace is ideal for relaxing evenings. The kitchen has been upgraded with a granite countertop, undermount sink, and stainless steel appliances. Fresh paint, newer blinds, and fixed light fixtures enhance the contemporary feel throughout the home.A fully finished basement adds valuable living space, complete with smooth ceilings, 3 pcs bathroom, and laminate flooring ideal for a guest suite, home office, or recreation room.This smart-enabled home is packed with extras, including a Nest Thermostat, Nest Protect smoke/CO detectors on all floors, a touchscreen alarm system (owned), and front/backyard security cameras with monitor(2025). Car enthusiasts will love the 60A EV charging setup in the garage (2024), and homeowners will appreciate the owned hot water tank (2024) and premium water systems, water softener system, a filter water system in the Kitchen.Situated within walking distance to top-rated schools: Bayview Secondary School and Silver Stream Public School. This home is also minutes to Highway 404, GO Station, Walmart, and local restaurants and community amenities. (id:41954)
Property Details
|
MLS® Number
|
N12201700 |
|
Property Type
|
Single Family |
|
Community Name
|
Rouge Woods |
|
Equipment Type
|
None |
|
Parking Space Total
|
4 |
|
Rental Equipment Type
|
None |
|
Structure
|
Deck, Porch |
Building
|
Bathroom Total
|
4 |
|
Bedrooms Above Ground
|
3 |
|
Bedrooms Total
|
3 |
|
Amenities
|
Fireplace(s) |
|
Appliances
|
Garage Door Opener Remote(s), Central Vacuum, Water Heater, Water Purifier, Water Softener, Alarm System, Blinds, Dishwasher, Dryer, Garage Door Opener, Hood Fan, Stove, Washer, Refrigerator |
|
Basement Development
|
Finished |
|
Basement Type
|
Full (finished) |
|
Construction Style Attachment
|
Attached |
|
Cooling Type
|
Central Air Conditioning |
|
Exterior Finish
|
Brick |
|
Fire Protection
|
Alarm System, Smoke Detectors, Monitored Alarm |
|
Fireplace Present
|
Yes |
|
Fireplace Total
|
1 |
|
Flooring Type
|
Ceramic, Hardwood, Laminate |
|
Foundation Type
|
Concrete |
|
Half Bath Total
|
1 |
|
Heating Fuel
|
Natural Gas |
|
Heating Type
|
Forced Air |
|
Stories Total
|
2 |
|
Size Interior
|
1500 - 2000 Sqft |
|
Type
|
Row / Townhouse |
|
Utility Water
|
Municipal Water |
Parking
Land
|
Acreage
|
No |
|
Sewer
|
Sanitary Sewer |
|
Size Depth
|
110 Ft ,1 In |
|
Size Frontage
|
19 Ft ,9 In |
|
Size Irregular
|
19.8 X 110.1 Ft ; Regular |
|
Size Total Text
|
19.8 X 110.1 Ft ; Regular |
Rooms
| Level |
Type |
Length |
Width |
Dimensions |
|
Second Level |
Primary Bedroom |
5.21 m |
4.01 m |
5.21 m x 4.01 m |
|
Second Level |
Bedroom 2 |
4.01 m |
2.77 m |
4.01 m x 2.77 m |
|
Second Level |
Bedroom 3 |
4.02 m |
3.14 m |
4.02 m x 3.14 m |
|
Basement |
Laundry Room |
|
|
Measurements not available |
|
Basement |
Bathroom |
|
|
Measurements not available |
|
Basement |
Recreational, Games Room |
6.4 m |
5.4 m |
6.4 m x 5.4 m |
|
Main Level |
Living Room |
6.09 m |
4.08 m |
6.09 m x 4.08 m |
|
Main Level |
Dining Room |
6.09 m |
4.08 m |
6.09 m x 4.08 m |
|
Main Level |
Family Room |
4.26 m |
3.53 m |
4.26 m x 3.53 m |
|
Main Level |
Kitchen |
4.75 m |
2.74 m |
4.75 m x 2.74 m |
|
Main Level |
Eating Area |
2.46 m |
2.74 m |
2.46 m x 2.74 m |
https://www.realtor.ca/real-estate/28428007/85-kimono-crescent-richmond-hill-rouge-woods-rouge-woods
