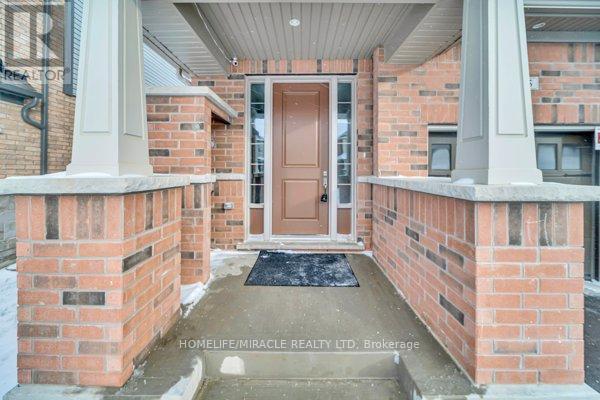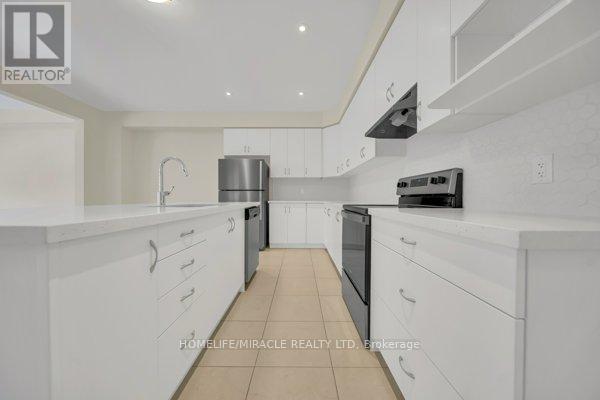5 Bedroom
5 Bathroom
Central Air Conditioning
Forced Air
$893,999
Stunning end unit townhouse constructed in Sept 2023 featuring 4 spacious bedrooms and 3 bathrooms on the upper floor, perfect for a growing family. The main floor impresses with its soaring high ceilings, filling the space with natural light and creating an open, airy atmosphere. Beautiful hardwood stairs add a touch of elegance, while the kitchen boasts quartz countertops with a stylish backsplash, a large breakfast bar, and a huge island perfect for entertaining. Relax in the family room with a cozy electric fireplace. Enjoy a fully finished walkout basement with a recreation room and a full bathroom. The walkout design provides easy access to the backyard and enhances the lower level with abundant light. Lots of upgrades include premium kitchen cabinets, pot lights, and multiple TV outlets. Thoughtfully designed for comfort and modern living, this home is located close to a coming soon multiplex, schools, parks, and other amenities. Don't miss out schedule your private tour today! **** EXTRAS **** Laundry on the 2nd floor (id:41954)
Property Details
|
MLS® Number
|
X11910056 |
|
Property Type
|
Single Family |
|
Amenities Near By
|
Park, Place Of Worship, Schools |
|
Parking Space Total
|
2 |
Building
|
Bathroom Total
|
5 |
|
Bedrooms Above Ground
|
4 |
|
Bedrooms Below Ground
|
1 |
|
Bedrooms Total
|
5 |
|
Appliances
|
Dishwasher, Dryer, Range, Refrigerator, Stove, Washer, Window Coverings |
|
Basement Development
|
Finished |
|
Basement Features
|
Walk Out |
|
Basement Type
|
N/a (finished) |
|
Construction Style Attachment
|
Attached |
|
Cooling Type
|
Central Air Conditioning |
|
Exterior Finish
|
Aluminum Siding, Brick Facing |
|
Flooring Type
|
Tile, Hardwood |
|
Foundation Type
|
Brick |
|
Half Bath Total
|
1 |
|
Heating Fuel
|
Natural Gas |
|
Heating Type
|
Forced Air |
|
Stories Total
|
2 |
|
Type
|
Row / Townhouse |
|
Utility Water
|
Municipal Water |
Parking
Land
|
Acreage
|
No |
|
Land Amenities
|
Park, Place Of Worship, Schools |
|
Sewer
|
Sanitary Sewer |
|
Size Depth
|
104 Ft ,11 In |
|
Size Frontage
|
25 Ft ,10 In |
|
Size Irregular
|
25.87 X 104.99 Ft |
|
Size Total Text
|
25.87 X 104.99 Ft |
|
Zoning Description
|
Residential |
Rooms
| Level |
Type |
Length |
Width |
Dimensions |
|
Second Level |
Bathroom |
2.03 m |
4.03 m |
2.03 m x 4.03 m |
|
Second Level |
Primary Bedroom |
3.65 m |
4.79 m |
3.65 m x 4.79 m |
|
Second Level |
Bedroom 2 |
3.19 m |
3.92 m |
3.19 m x 3.92 m |
|
Second Level |
Bedroom 3 |
2.89 m |
3.77 m |
2.89 m x 3.77 m |
|
Second Level |
Bedroom 4 |
2.85 m |
3.76 m |
2.85 m x 3.76 m |
|
Second Level |
Bathroom |
1.51 m |
2.43 m |
1.51 m x 2.43 m |
|
Second Level |
Bathroom |
1.66 m |
3.32 m |
1.66 m x 3.32 m |
|
Basement |
Recreational, Games Room |
5.44 m |
6.48 m |
5.44 m x 6.48 m |
|
Basement |
Bathroom |
2.48 m |
1.51 m |
2.48 m x 1.51 m |
|
Main Level |
Kitchen |
5.68 m |
5.04 m |
5.68 m x 5.04 m |
|
Main Level |
Living Room |
5.63 m |
3.47 m |
5.63 m x 3.47 m |
Utilities
|
Cable
|
Installed |
|
Sewer
|
Installed |
https://www.realtor.ca/real-estate/27772393/85-grassbourne-avenue-kitchener









































