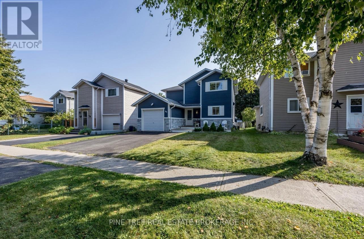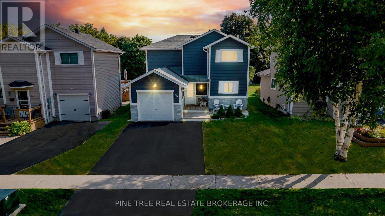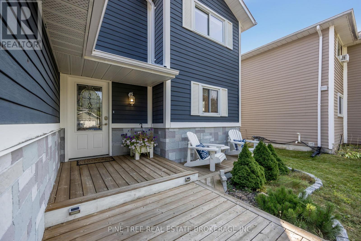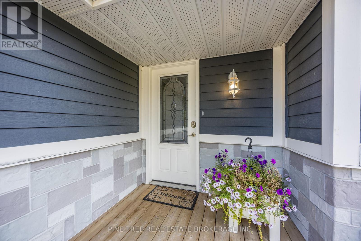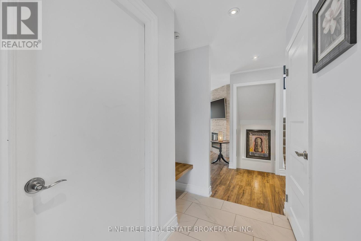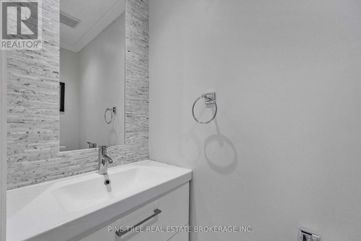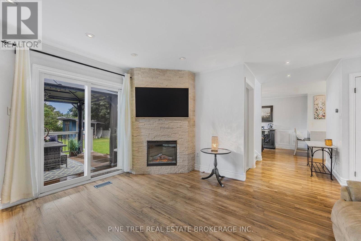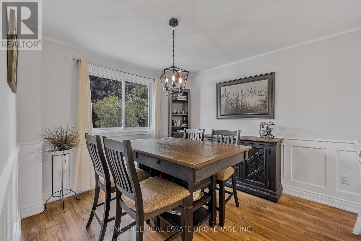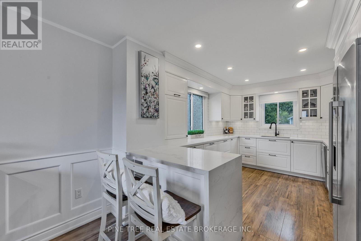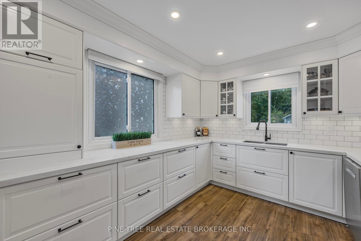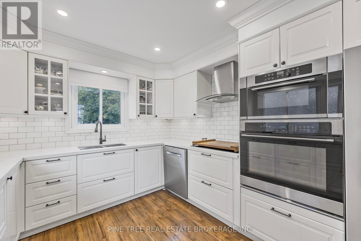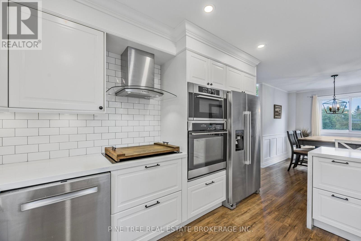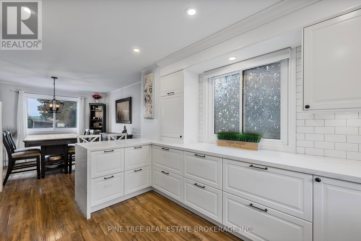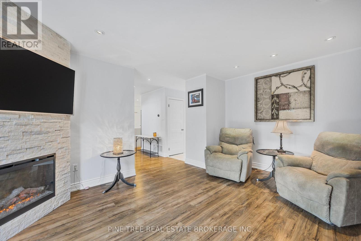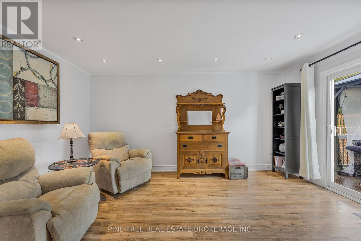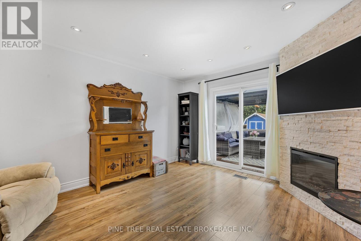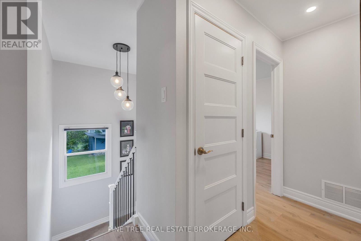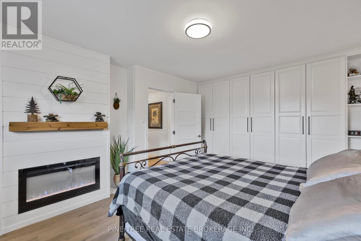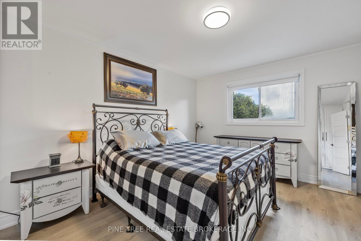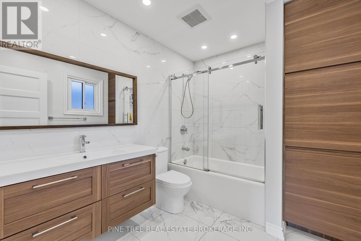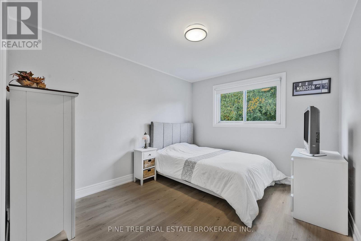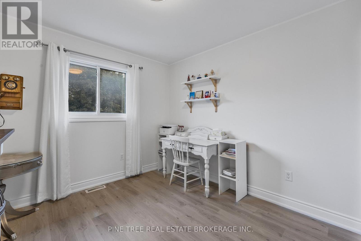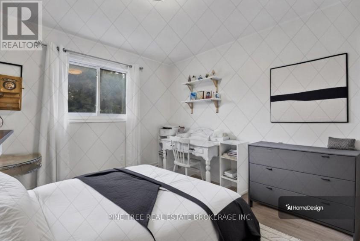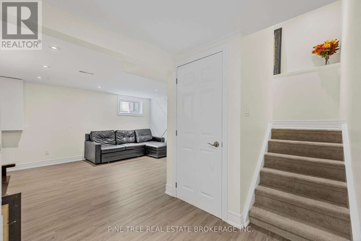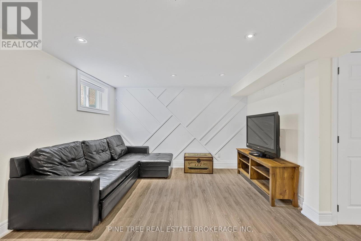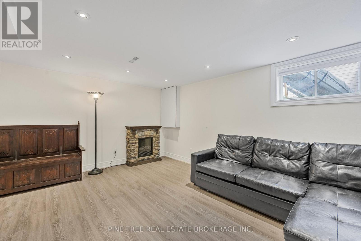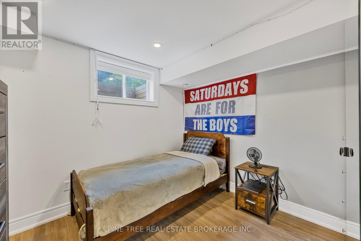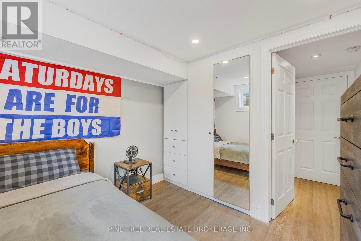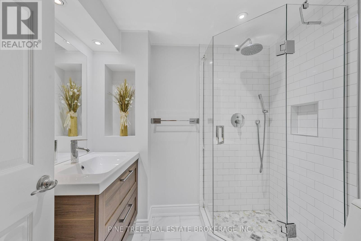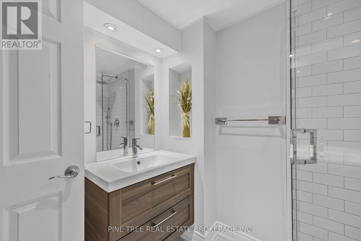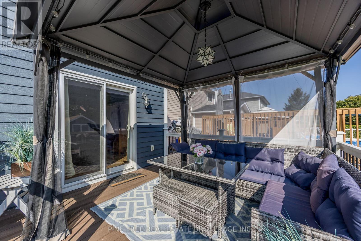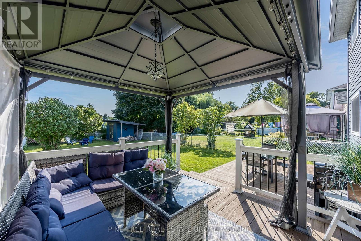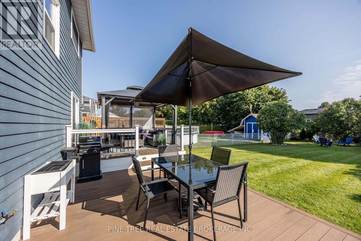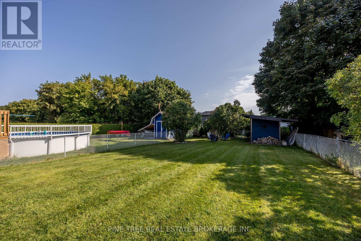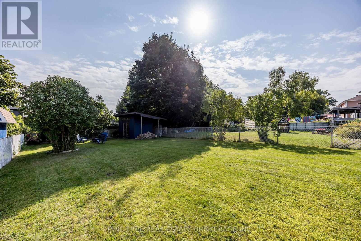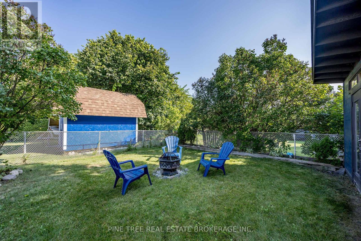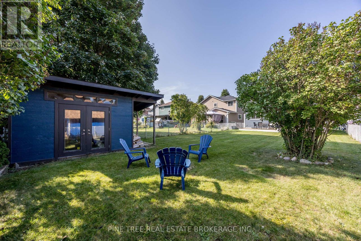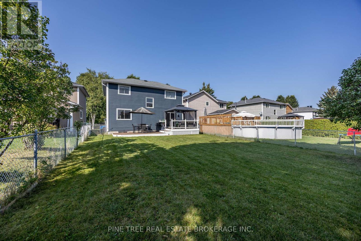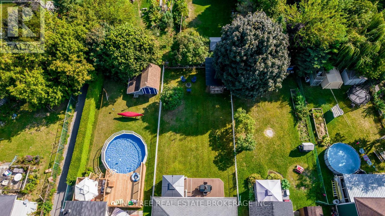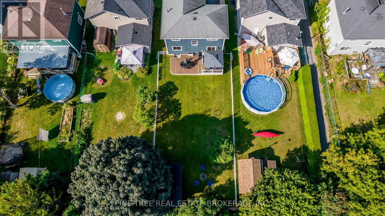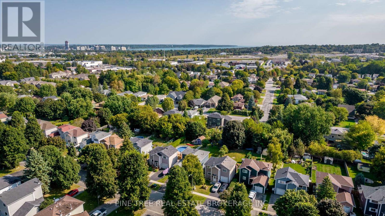4 Bedroom
3 Bathroom
1100 - 1500 sqft
Fireplace
Central Air Conditioning
Forced Air
Landscaped
$699,000
Welcome to this beautifully updated two-storey home in Barries sought-after southwest community of Ardagh. Featuring 3+1 bedrooms and 3 bathrooms, this residence offers bright, well-appointed rooms that maximize space for comfortable family living, stylish entertaining, and quiet relaxation. The chef-inspired kitchen boasts custom cabinetry, quartz countertops, premium stainless steel appliances, and a chic backsplashall designed with gatherings in mind. Bathrooms have been tastefully modernized with floating vanities, designer tile, heated flooring, and spa-like tubs and showers. Enjoy a private backyard retreat with a gas hookup for barbecues, a versatile she-shed/he-shed, and plenty of room for a future pool. Beautiful landscaping, a one-car garage, and double-wide driveway complete the curb appeal. Nestled on a quiet dead-end street, this home is just steps from Bear Creek Eco Park, schools, trails, and local parks, with easy access to Hwy 400, GO Transit, downtown Barrie, and Lake Simcoe beaches. This is modern living at its finestrefined, functional, and move-in ready. (id:41954)
Property Details
|
MLS® Number
|
S12441067 |
|
Property Type
|
Single Family |
|
Community Name
|
Ardagh |
|
Amenities Near By
|
Place Of Worship, Public Transit, Schools, Park |
|
Community Features
|
School Bus |
|
Equipment Type
|
Water Heater |
|
Features
|
Cul-de-sac, Flat Site, Lighting, Sump Pump |
|
Parking Space Total
|
3 |
|
Rental Equipment Type
|
Water Heater |
|
Structure
|
Deck, Porch, Patio(s), Shed |
Building
|
Bathroom Total
|
3 |
|
Bedrooms Above Ground
|
3 |
|
Bedrooms Below Ground
|
1 |
|
Bedrooms Total
|
4 |
|
Age
|
31 To 50 Years |
|
Amenities
|
Fireplace(s) |
|
Appliances
|
Range, Oven - Built-in, Dishwasher, Dryer, Microwave, Hood Fan, Stove, Washer, Window Coverings, Refrigerator |
|
Basement Development
|
Finished |
|
Basement Type
|
Full (finished) |
|
Construction Style Attachment
|
Detached |
|
Cooling Type
|
Central Air Conditioning |
|
Exterior Finish
|
Wood, Brick Facing |
|
Fireplace Present
|
Yes |
|
Fireplace Total
|
2 |
|
Foundation Type
|
Poured Concrete |
|
Half Bath Total
|
1 |
|
Heating Fuel
|
Natural Gas |
|
Heating Type
|
Forced Air |
|
Stories Total
|
2 |
|
Size Interior
|
1100 - 1500 Sqft |
|
Type
|
House |
|
Utility Water
|
Municipal Water |
Parking
Land
|
Acreage
|
No |
|
Fence Type
|
Fully Fenced |
|
Land Amenities
|
Place Of Worship, Public Transit, Schools, Park |
|
Landscape Features
|
Landscaped |
|
Sewer
|
Sanitary Sewer |
|
Size Depth
|
141 Ft ,3 In |
|
Size Frontage
|
40 Ft |
|
Size Irregular
|
40 X 141.3 Ft |
|
Size Total Text
|
40 X 141.3 Ft |
|
Zoning Description
|
Res |
Rooms
| Level |
Type |
Length |
Width |
Dimensions |
|
Second Level |
Primary Bedroom |
4.29 m |
3.48 m |
4.29 m x 3.48 m |
|
Second Level |
Bedroom 2 |
3.66 m |
3.05 m |
3.66 m x 3.05 m |
|
Second Level |
Bedroom 3 |
3.35 m |
3.05 m |
3.35 m x 3.05 m |
|
Second Level |
Bathroom |
2.74 m |
2.18 m |
2.74 m x 2.18 m |
|
Lower Level |
Laundry Room |
2.9 m |
2.77 m |
2.9 m x 2.77 m |
|
Lower Level |
Bathroom |
2.16 m |
1.88 m |
2.16 m x 1.88 m |
|
Lower Level |
Family Room |
4.67 m |
4.5 m |
4.67 m x 4.5 m |
|
Lower Level |
Bedroom 4 |
2.87 m |
2.44 m |
2.87 m x 2.44 m |
|
Main Level |
Bathroom |
1.88 m |
1.04 m |
1.88 m x 1.04 m |
|
Main Level |
Kitchen |
4.52 m |
3.3 m |
4.52 m x 3.3 m |
|
Main Level |
Dining Room |
3.89 m |
3.07 m |
3.89 m x 3.07 m |
|
Main Level |
Family Room |
4.78 m |
3.76 m |
4.78 m x 3.76 m |
https://www.realtor.ca/real-estate/28943667/85-elizabeth-street-barrie-ardagh-ardagh
