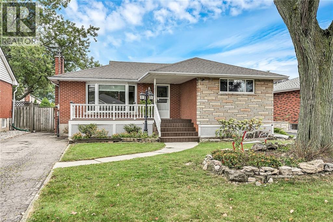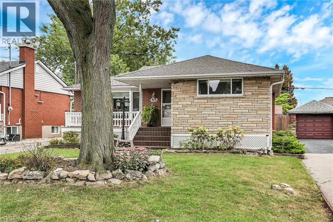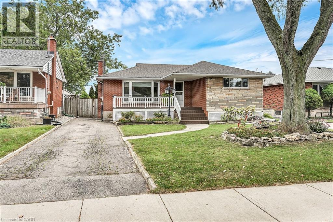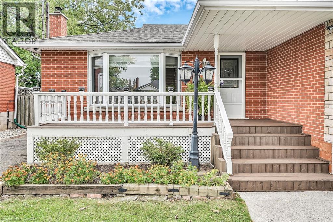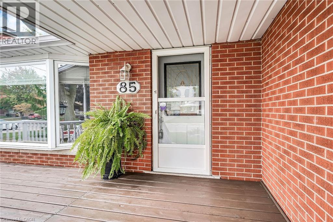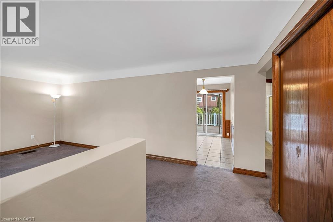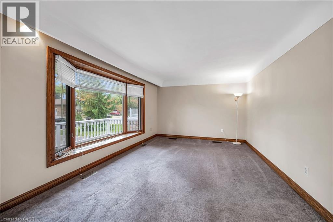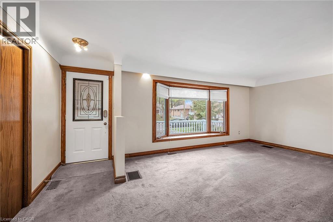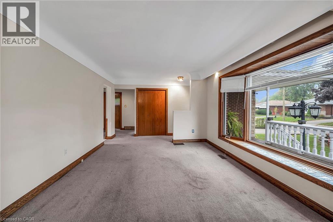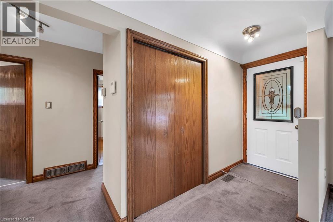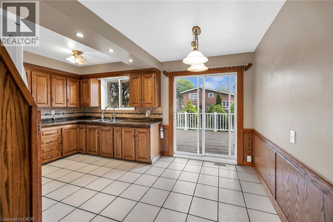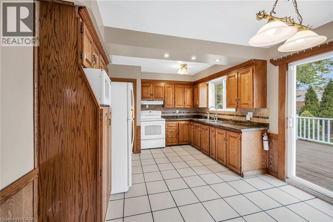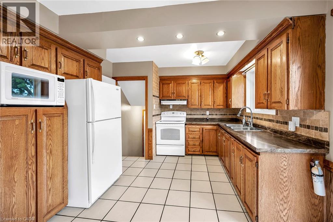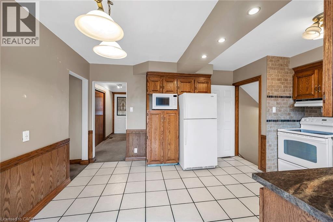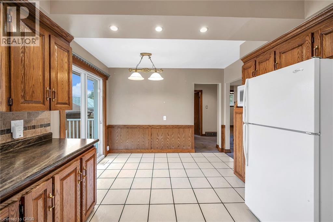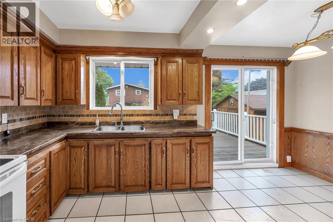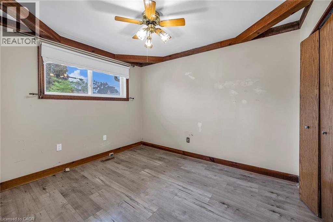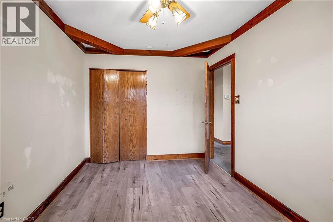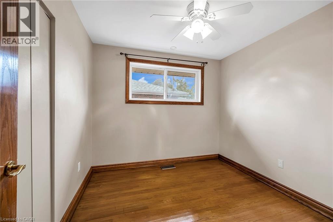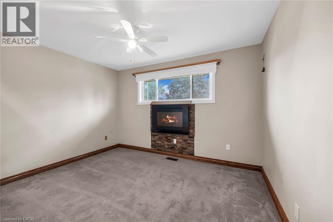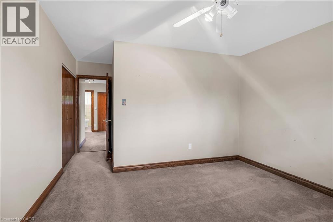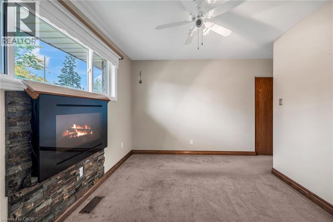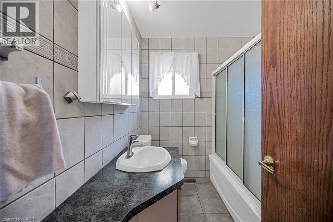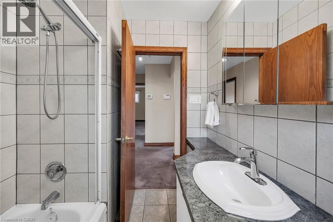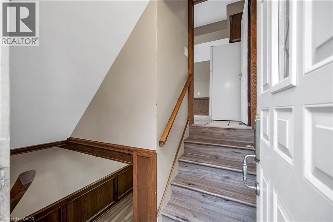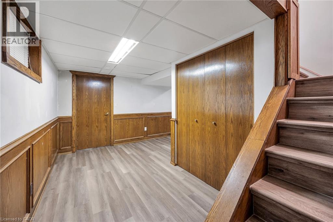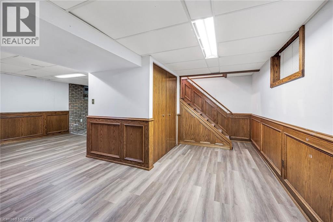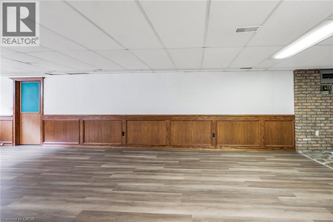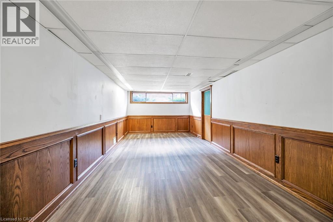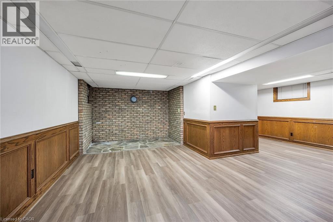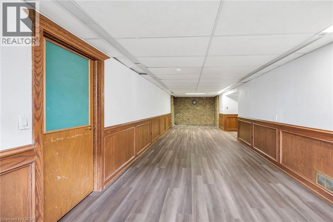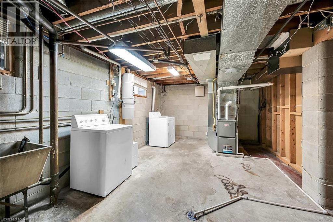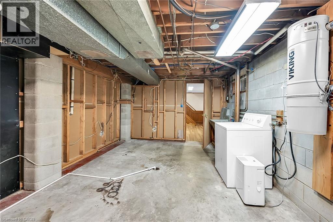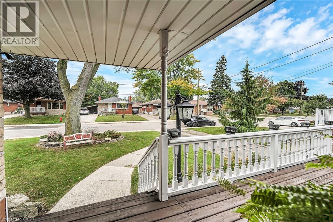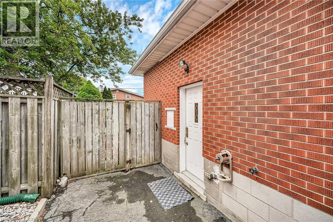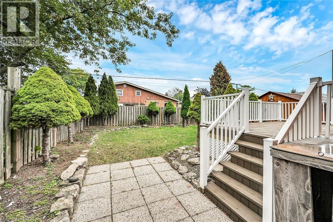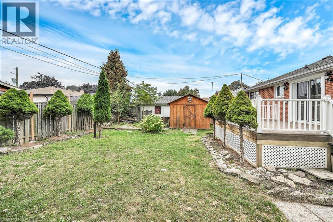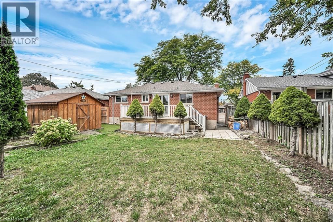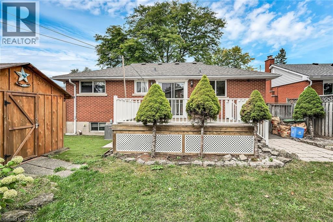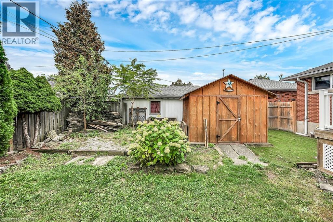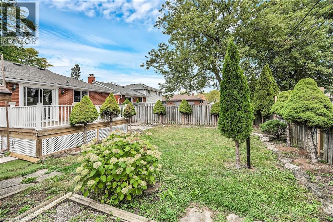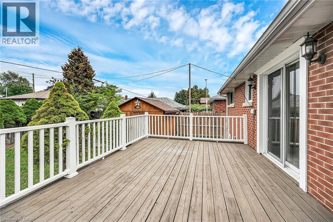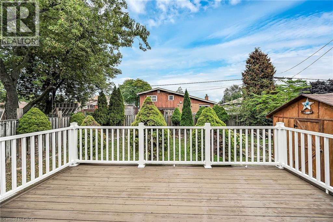85 East 45th Street Hamilton, Ontario L8Y 3J9
$699,900
Attn: First time buyers or investors. Location Location, Sunninghill area Hamilton mtn. quality built solid 3 br. plus den, brick bungalow with separate side entrance for easy in-law set up, private driveway with parking for 3 cars, and fully fenced lot. Large principal rooms with natural light throughout, eat-in kitchen and sliding doors leading to an oversized deck. Recent renos include: Paint 25, Furnace 21, AC 24, Laminate flooring in basement 21, and Shingles 18. High walk score. Close to schools and transportation, steps to Metro, Scotia Bank, LCBO, Easy access to Linc. This home is PRICED TO SELL and will not last. Call now your for your private showing! (id:41954)
Open House
This property has open houses!
2:00 pm
Ends at:4:00 pm
2:00 pm
Ends at:4:00 pm
Property Details
| MLS® Number | 40773556 |
| Property Type | Single Family |
| Amenities Near By | Park, Place Of Worship, Public Transit, Schools, Shopping |
| Community Features | Quiet Area, Community Centre |
| Equipment Type | Water Heater |
| Parking Space Total | 3 |
| Rental Equipment Type | Water Heater |
| Structure | Shed, Porch |
Building
| Bathroom Total | 1 |
| Bedrooms Above Ground | 3 |
| Bedrooms Total | 3 |
| Appliances | Dryer, Refrigerator, Stove, Washer, Window Coverings |
| Architectural Style | Bungalow |
| Basement Development | Partially Finished |
| Basement Type | Full (partially Finished) |
| Constructed Date | 1960 |
| Construction Style Attachment | Detached |
| Cooling Type | Central Air Conditioning |
| Exterior Finish | Brick, Stone |
| Foundation Type | Block |
| Heating Fuel | Natural Gas |
| Heating Type | Forced Air |
| Stories Total | 1 |
| Size Interior | 1050 Sqft |
| Type | House |
| Utility Water | Municipal Water |
Land
| Access Type | Road Access |
| Acreage | No |
| Land Amenities | Park, Place Of Worship, Public Transit, Schools, Shopping |
| Sewer | Municipal Sewage System |
| Size Depth | 100 Ft |
| Size Frontage | 50 Ft |
| Size Total Text | Under 1/2 Acre |
| Zoning Description | C |
Rooms
| Level | Type | Length | Width | Dimensions |
|---|---|---|---|---|
| Basement | Laundry Room | Measurements not available | ||
| Basement | Den | 15'8'' x 11'3'' | ||
| Basement | Recreation Room | 34'9'' x 10'3'' | ||
| Main Level | Bedroom | 8'10'' x 8'0'' | ||
| Main Level | Bedroom | 12'3'' x 9'8'' | ||
| Main Level | Bedroom | 10'11'' x 8'10'' | ||
| Main Level | 4pc Bathroom | Measurements not available | ||
| Main Level | Kitchen | 15'8'' x 11'1'' | ||
| Main Level | Living Room | 16'5'' x 11'4'' |
https://www.realtor.ca/real-estate/28911571/85-east-45th-street-hamilton
Interested?
Contact us for more information
