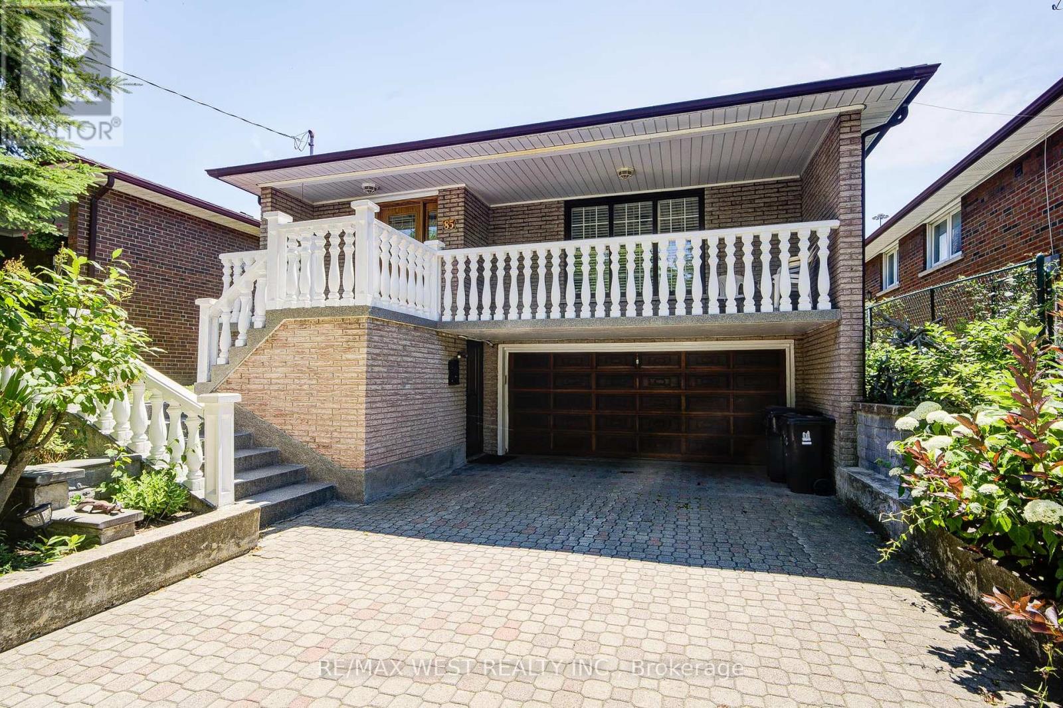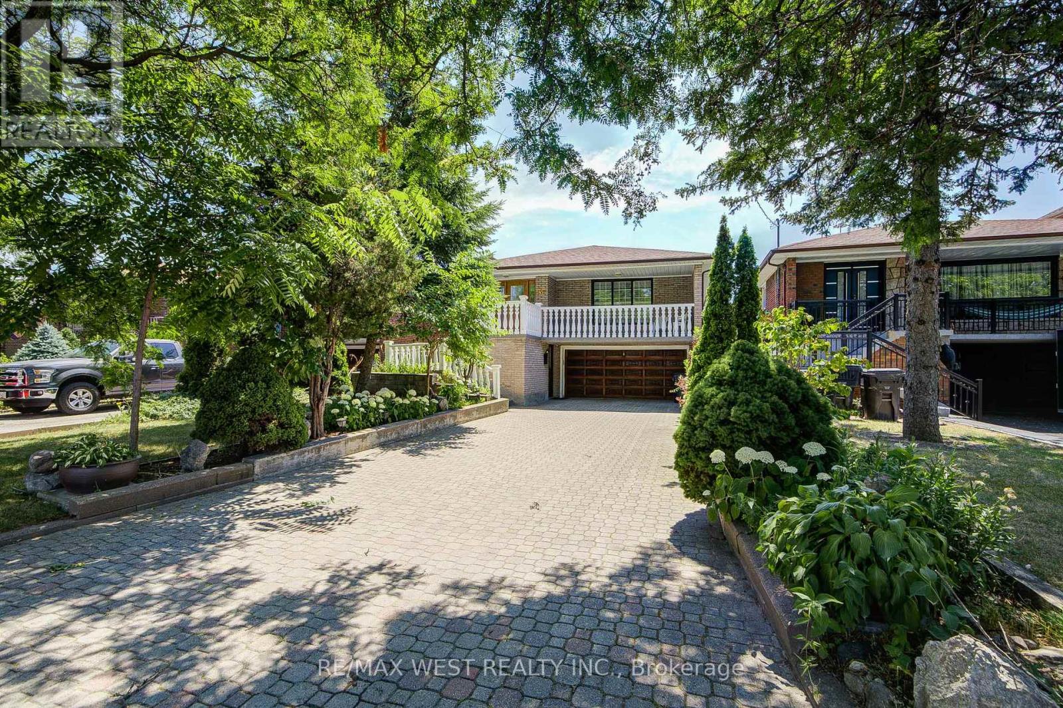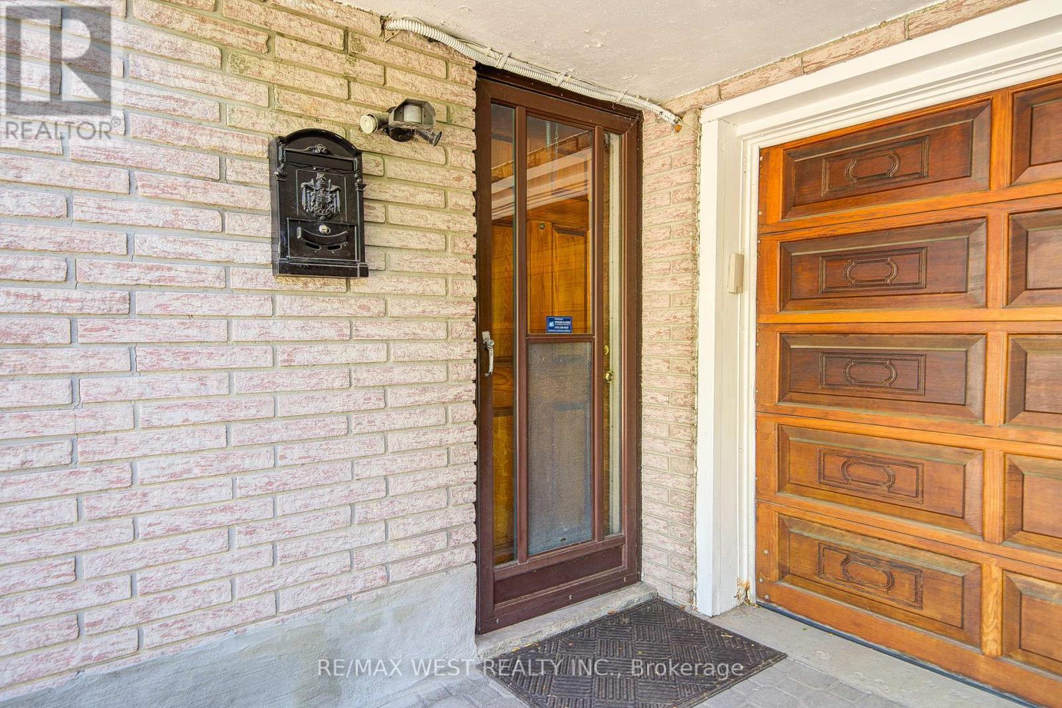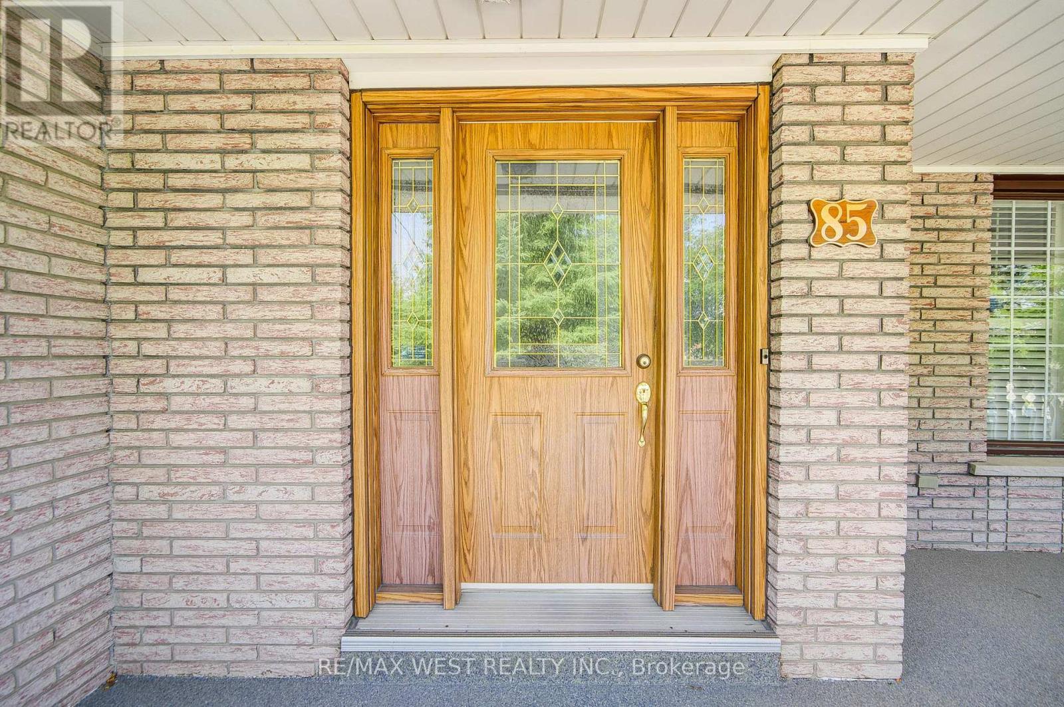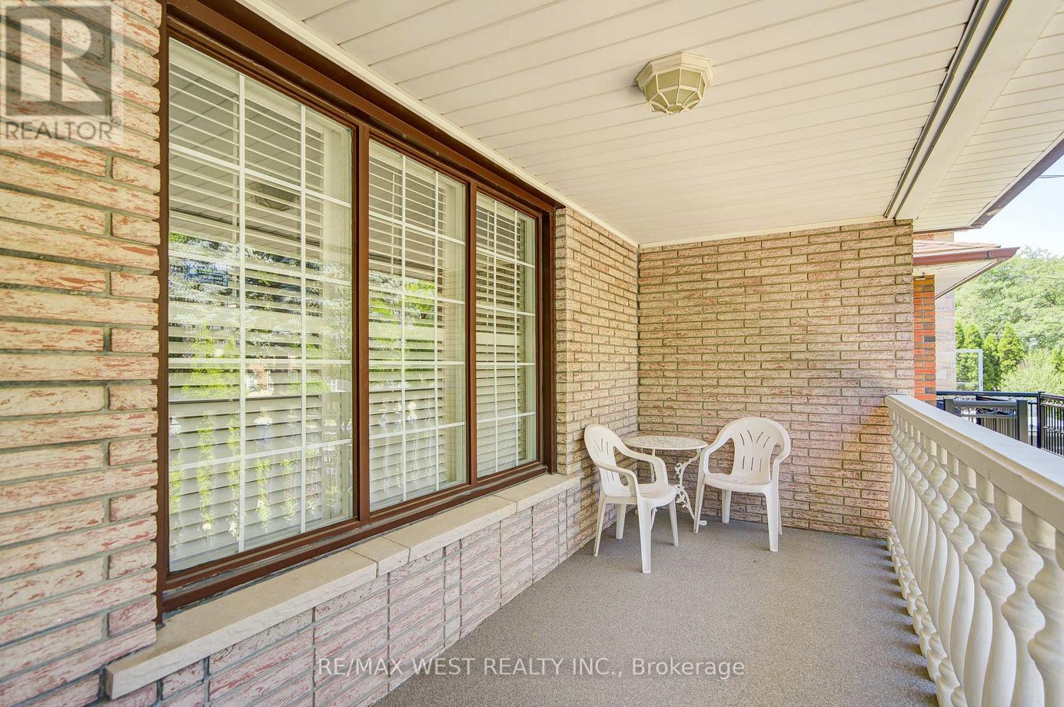85 Downsview Avenue Toronto (Downsview-Roding-Cfb), Ontario M3M 1E1
3 Bedroom
2 Bathroom
1100 - 1500 sqft
Raised Bungalow
Fireplace
Central Air Conditioning
Forced Air
$1,273,888
Welcome to 85 Downsview Ave, where timeless elegance meets upscale suburban living on a rare 36 x 186 ft lot in one of Toronto's most desirable neighborhoods. This home offers a lifestyle of comfort and sophistication, from its grand curb appeal to its sun-soaked, south facing backyard oasis perfect for serene mornings and elegant entertaining. Set on a quiet, tree-lined street and surrounded by top-tier amenities, transit, and green space, every detail of this property invites elevated living in a setting that feels both peaceful and prestigious. This property contains images that have been virtually staged to help visualize the spaces potential. (id:41954)
Open House
This property has open houses!
August
23
Saturday
Starts at:
2:00 pm
Ends at:4:00 pm
August
24
Sunday
Starts at:
1:00 pm
Ends at:3:00 pm
Property Details
| MLS® Number | W12299921 |
| Property Type | Single Family |
| Community Name | Downsview-Roding-CFB |
| Features | Lane, Carpet Free |
| Parking Space Total | 8 |
Building
| Bathroom Total | 2 |
| Bedrooms Above Ground | 3 |
| Bedrooms Total | 3 |
| Appliances | Dishwasher, Dryer, Oven, Hood Fan, Washer, Window Coverings, Refrigerator |
| Architectural Style | Raised Bungalow |
| Basement Development | Finished |
| Basement Type | Full (finished) |
| Construction Style Attachment | Detached |
| Cooling Type | Central Air Conditioning |
| Exterior Finish | Brick |
| Fireplace Present | Yes |
| Fireplace Total | 1 |
| Heating Fuel | Natural Gas |
| Heating Type | Forced Air |
| Stories Total | 1 |
| Size Interior | 1100 - 1500 Sqft |
| Type | House |
| Utility Water | Municipal Water |
Parking
| Garage |
Land
| Acreage | No |
| Sewer | Sanitary Sewer |
| Size Depth | 186 Ft ,9 In |
| Size Frontage | 36 Ft ,8 In |
| Size Irregular | 36.7 X 186.8 Ft |
| Size Total Text | 36.7 X 186.8 Ft |
Interested?
Contact us for more information
