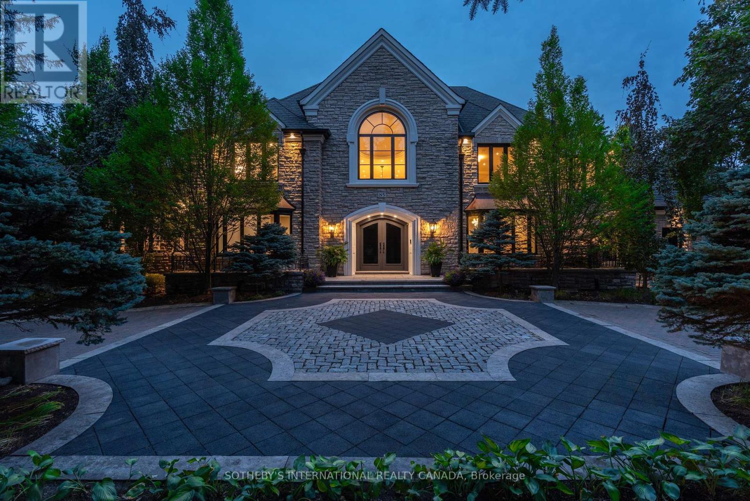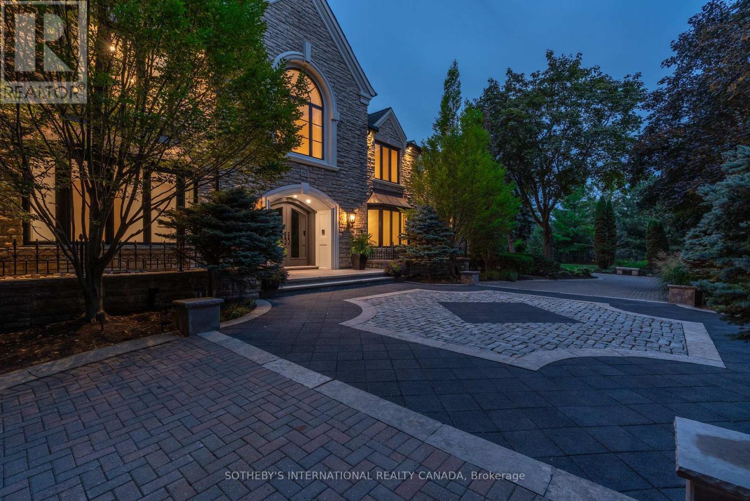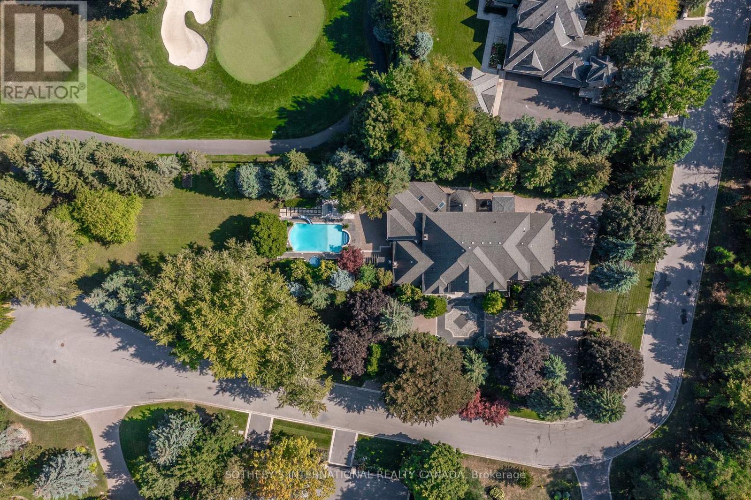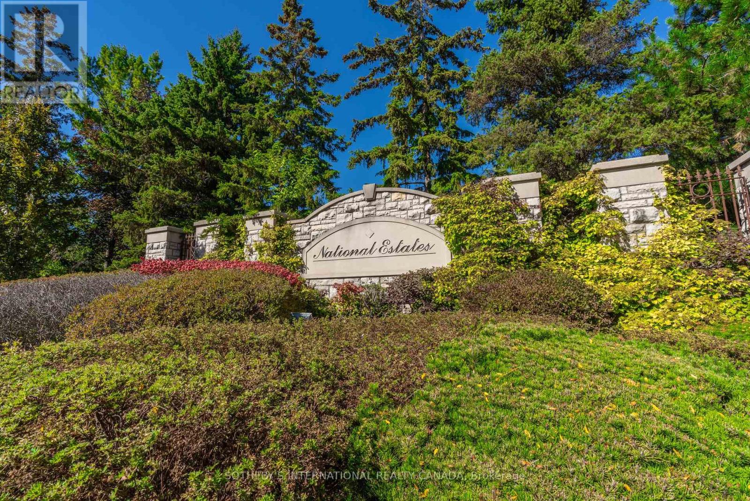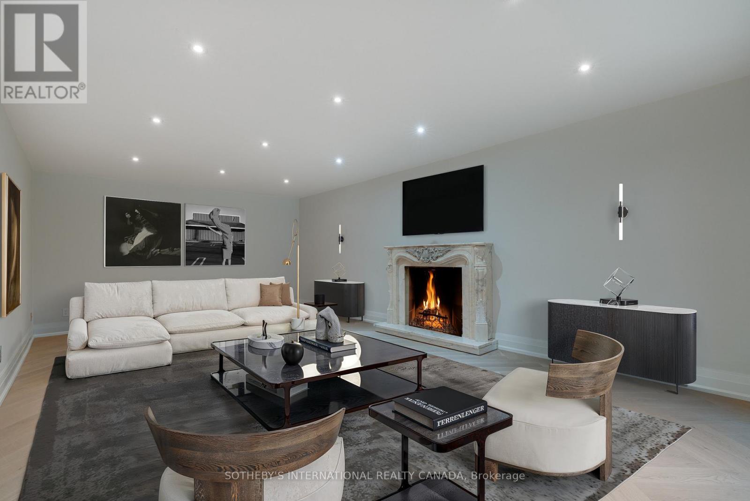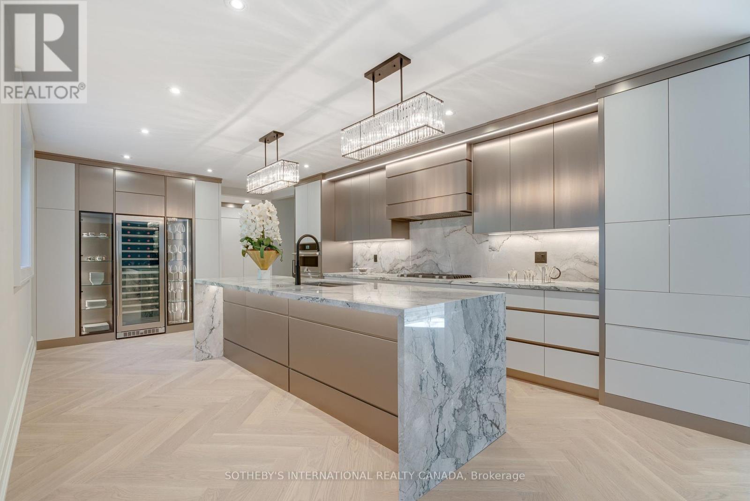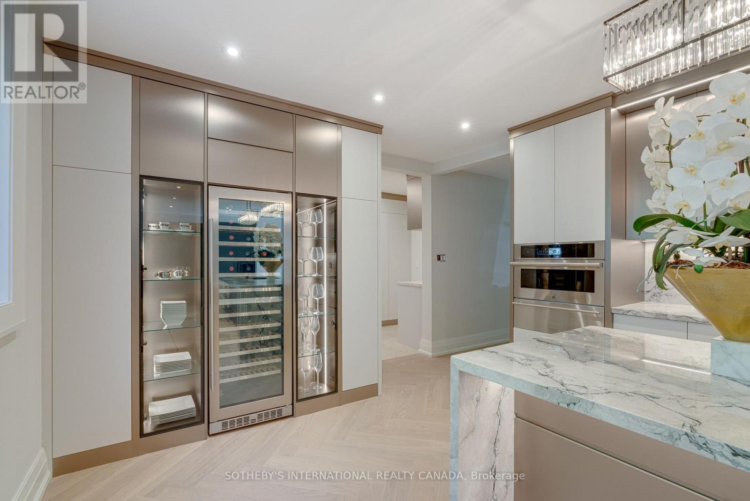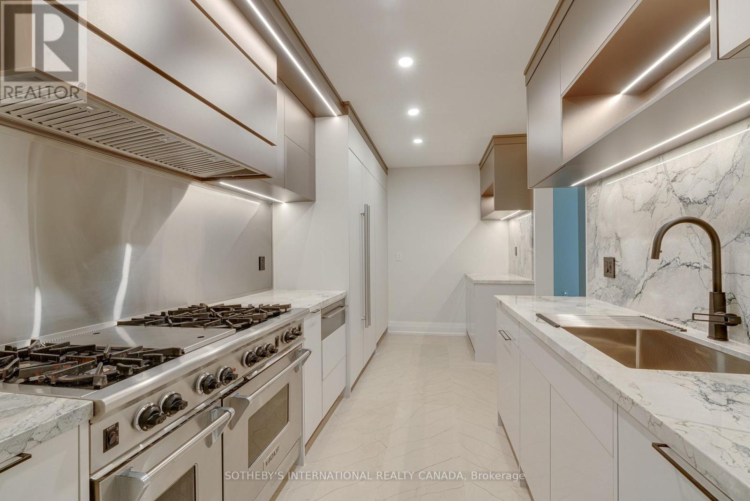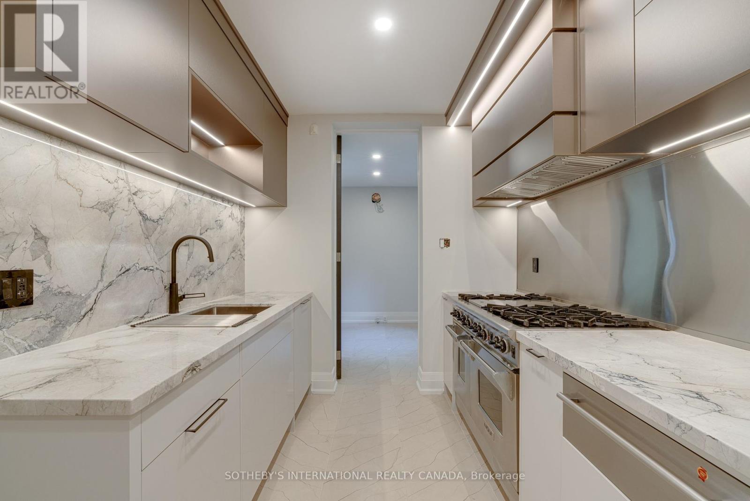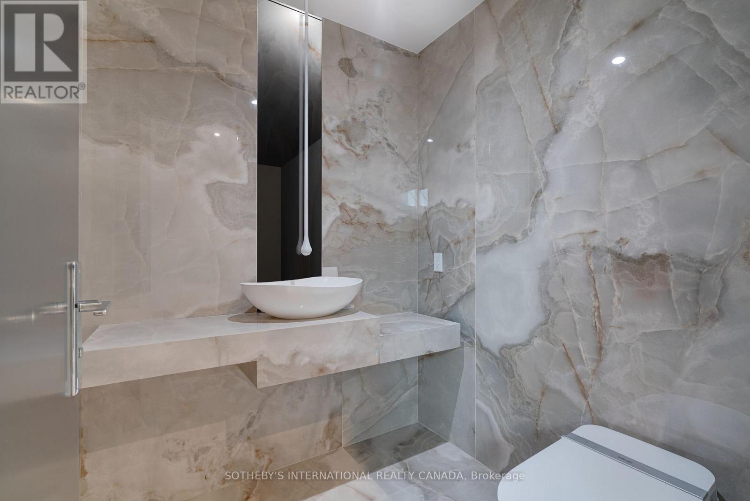6 Bedroom
8 Bathroom
5000 - 100000 sqft
Fireplace
Inground Pool
Central Air Conditioning
Forced Air
Lawn Sprinkler, Landscaped
$8,995,000
Fully renovated, this 5+1-bedroom, 8-bathroom transitional estate backs onto holes 6 and 7 of the prestigious National Golf Course in Woodbridge. Set on a private 1+ acre lot with dual-gated entrances, intricate stonework, professional landscape lighting, mature trees, and striking black glass doors at both the entrance and garages, the property blends quiet elegance with secure living. Inside, refined craftsmanship is showcased through slab stone finishes, marble fireplaces, and a grand reception entrance with a 3-storey floating staircase. The residence offers: A primary suite with a Fendi-inspired walk-in closet and spa-like bath, ensuite baths and built-in closets in every upper-level bedroom; 3+1 kitchens and 2 laundry rooms for ultimate convenience; a wellness area with heated floors, change room, powder room and contemporary spa-shower plus direct pool access. Media and games rooms, sauna, home gym (or nanny's suite), and a dedicated space for a customized panic room. The resort-style backyard is designed for entertaining with an inground pool, covered loggia with outdoor kitchen and fireplace, dining and seating areas, and open, park-like grounds perfect for growing an organic vegetable garden or children's play. Parking for 15 vehicles includes a 3-car garage with lift-ready capacity. Move-in ready before Christmas, this estate combines contemporary luxury, privacy, and security - perfect for the discerning buyer. *Some pictures are virtually furnished. (id:41954)
Property Details
|
MLS® Number
|
N12433562 |
|
Property Type
|
Single Family |
|
Community Name
|
East Woodbridge |
|
Amenities Near By
|
Golf Nearby, Place Of Worship, Public Transit |
|
Community Features
|
School Bus |
|
Features
|
Cul-de-sac, Wooded Area, Irregular Lot Size, Level, Carpet Free, Sauna |
|
Parking Space Total
|
18 |
|
Pool Type
|
Inground Pool |
|
Structure
|
Patio(s) |
Building
|
Bathroom Total
|
8 |
|
Bedrooms Above Ground
|
5 |
|
Bedrooms Below Ground
|
1 |
|
Bedrooms Total
|
6 |
|
Amenities
|
Canopy, Fireplace(s) |
|
Appliances
|
Barbeque, Hot Tub, Garage Door Opener Remote(s), Central Vacuum, Range, Water Heater - Tankless |
|
Basement Development
|
Finished |
|
Basement Features
|
Walk-up |
|
Basement Type
|
N/a (finished) |
|
Construction Style Attachment
|
Detached |
|
Cooling Type
|
Central Air Conditioning |
|
Exterior Finish
|
Brick, Stone |
|
Fire Protection
|
Alarm System, Smoke Detectors |
|
Fireplace Present
|
Yes |
|
Fireplace Total
|
3 |
|
Flooring Type
|
Marble, Hardwood, Porcelain Tile, Vinyl |
|
Foundation Type
|
Concrete |
|
Half Bath Total
|
3 |
|
Heating Fuel
|
Natural Gas |
|
Heating Type
|
Forced Air |
|
Stories Total
|
2 |
|
Size Interior
|
5000 - 100000 Sqft |
|
Type
|
House |
|
Utility Water
|
Municipal Water |
Parking
Land
|
Acreage
|
No |
|
Fence Type
|
Fully Fenced, Fenced Yard |
|
Land Amenities
|
Golf Nearby, Place Of Worship, Public Transit |
|
Landscape Features
|
Lawn Sprinkler, Landscaped |
|
Sewer
|
Sanitary Sewer |
|
Size Irregular
|
400.3 Acre |
|
Size Total Text
|
400.3 Acre|1/2 - 1.99 Acres |
Rooms
| Level |
Type |
Length |
Width |
Dimensions |
|
Second Level |
Other |
4.76 m |
3.38 m |
4.76 m x 3.38 m |
|
Second Level |
Bathroom |
3.66 m |
4.39 m |
3.66 m x 4.39 m |
|
Second Level |
Bedroom 2 |
4.3 m |
3.69 m |
4.3 m x 3.69 m |
|
Second Level |
Bedroom 3 |
3.99 m |
4.42 m |
3.99 m x 4.42 m |
|
Second Level |
Bedroom 4 |
4.18 m |
5.27 m |
4.18 m x 5.27 m |
|
Second Level |
Bedroom 5 |
5.61 m |
3.9 m |
5.61 m x 3.9 m |
|
Second Level |
Laundry Room |
2.16 m |
1.25 m |
2.16 m x 1.25 m |
|
Second Level |
Primary Bedroom |
4.42 m |
6.04 m |
4.42 m x 6.04 m |
|
Lower Level |
Bedroom |
3.75 m |
6.1 m |
3.75 m x 6.1 m |
|
Lower Level |
Games Room |
6.1 m |
5.2 m |
6.1 m x 5.2 m |
|
Lower Level |
Kitchen |
4.12 m |
5 m |
4.12 m x 5 m |
|
Lower Level |
Recreational, Games Room |
13.53 m |
4 m |
13.53 m x 4 m |
|
Lower Level |
Media |
13.53 m |
7.38 m |
13.53 m x 7.38 m |
|
Lower Level |
Other |
3.66 m |
4.08 m |
3.66 m x 4.08 m |
|
Lower Level |
Sitting Room |
2.56 m |
4.3 m |
2.56 m x 4.3 m |
|
Main Level |
Foyer |
5.27 m |
2.35 m |
5.27 m x 2.35 m |
|
Main Level |
Living Room |
4.97 m |
7.53 m |
4.97 m x 7.53 m |
|
Main Level |
Dining Room |
3.84 m |
6.13 m |
3.84 m x 6.13 m |
|
Main Level |
Family Room |
7.5 m |
4.36 m |
7.5 m x 4.36 m |
|
Main Level |
Den |
4.34 m |
4.36 m |
4.34 m x 4.36 m |
|
Main Level |
Kitchen |
7.83 m |
3.96 m |
7.83 m x 3.96 m |
|
Main Level |
Kitchen |
4.79 m |
2.44 m |
4.79 m x 2.44 m |
|
Main Level |
Eating Area |
4.05 m |
3.94 m |
4.05 m x 3.94 m |
|
Main Level |
Mud Room |
4.49 m |
1.59 m |
4.49 m x 1.59 m |
https://www.realtor.ca/real-estate/28928234/85-cowan-drive-vaughan-east-woodbridge-east-woodbridge
