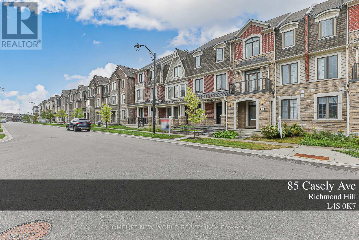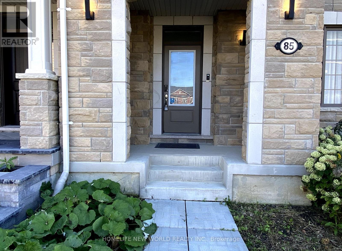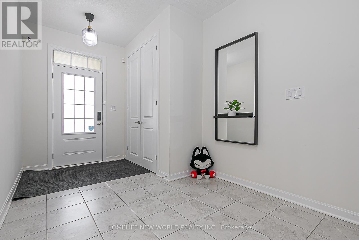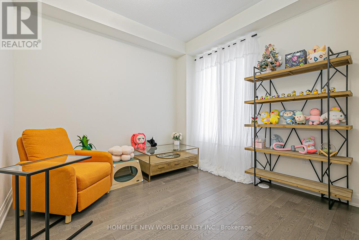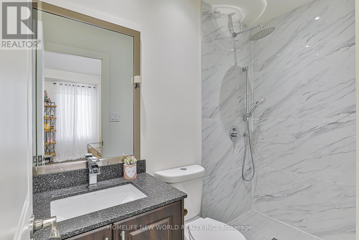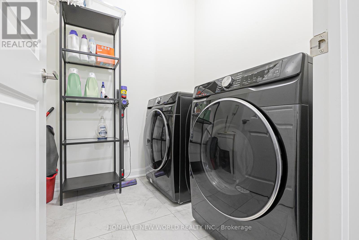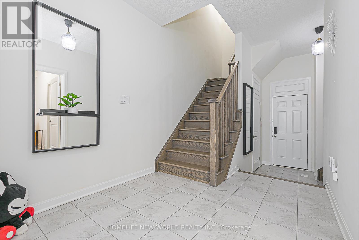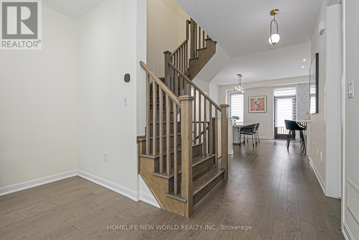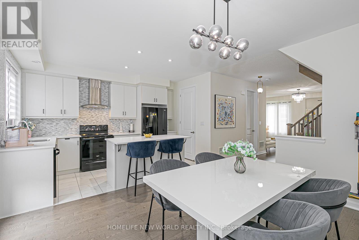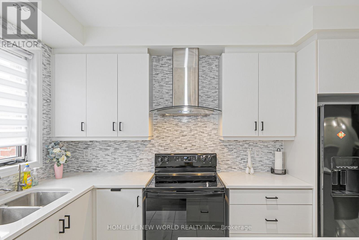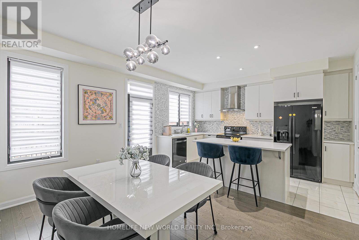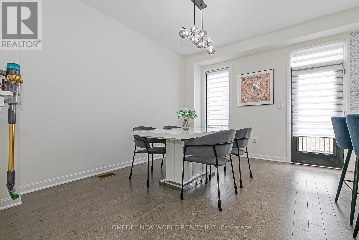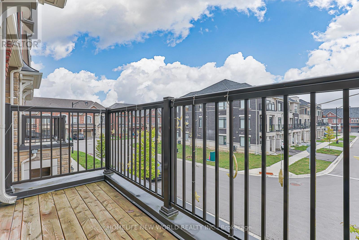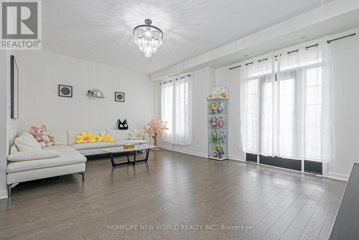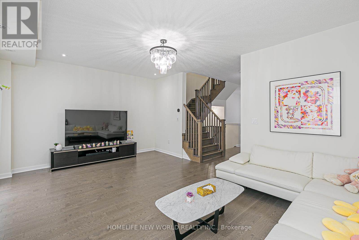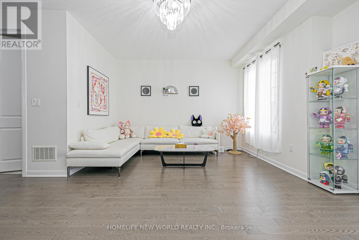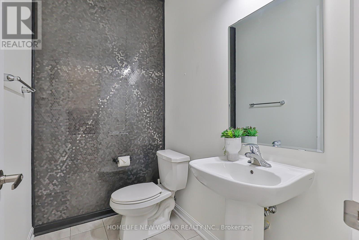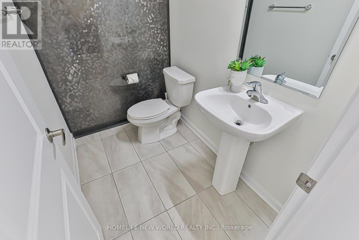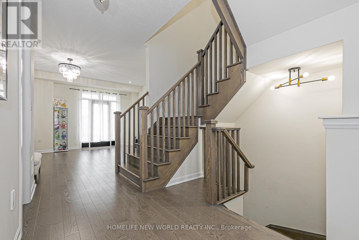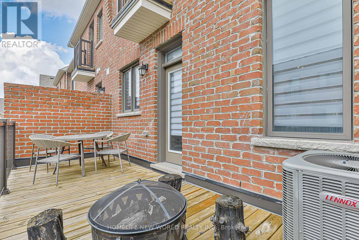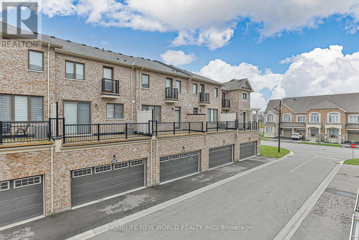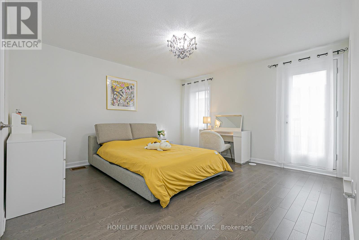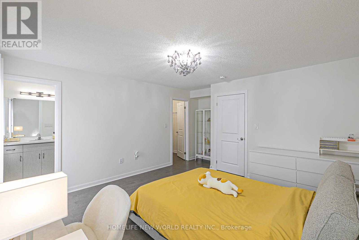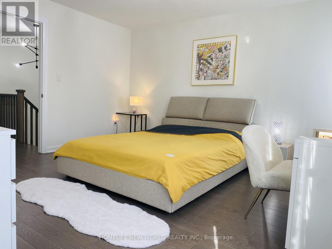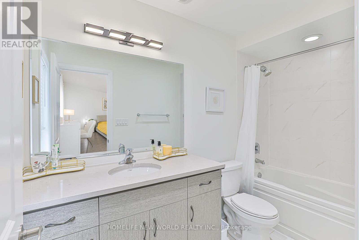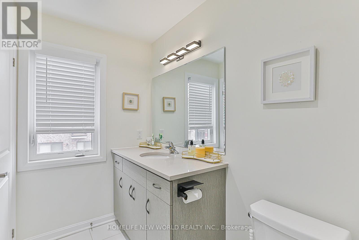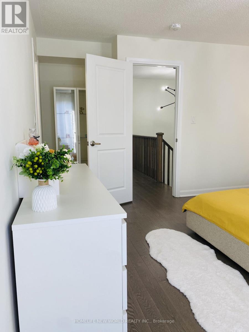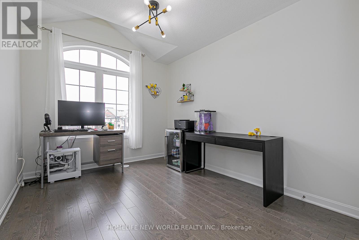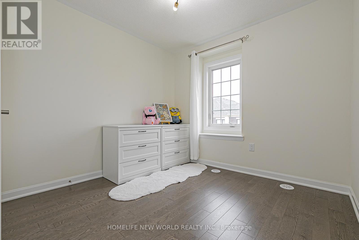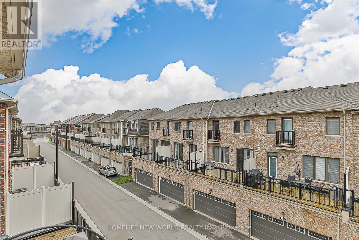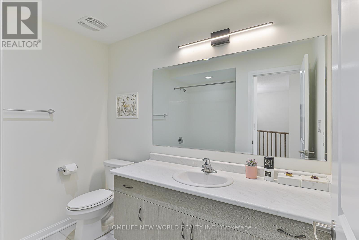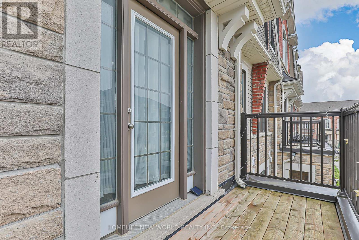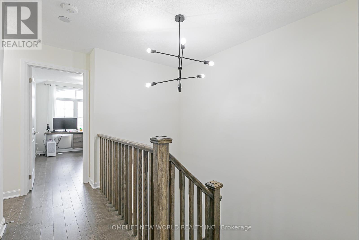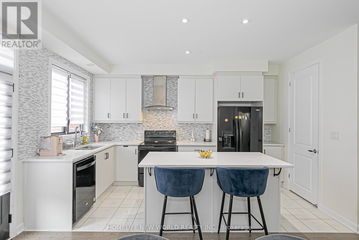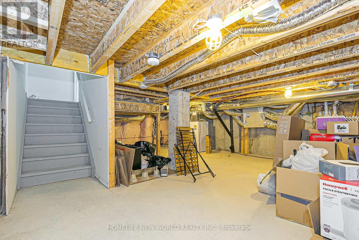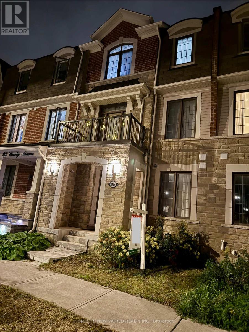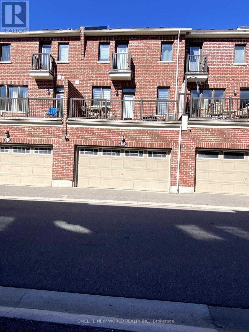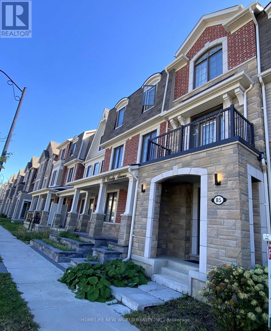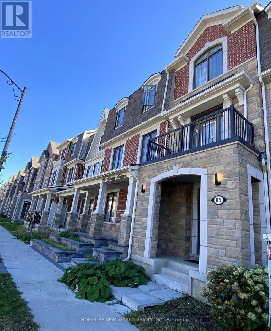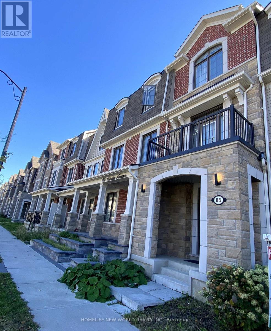85 Casely Avenue Richmond Hill, Ontario L4S 0K7
4 Bedroom
4 Bathroom
2000 - 2500 sqft
Central Air Conditioning
Forced Air
$1,199,000
Beautiful Double Garage Townhouse In The Prestigious Rural Richmond Hill Community. Approximately 2100Sqft Of Living Space And 9' Ceiling Ensuite Bedroom On Ground Floor. Beautiful Lighting/crystal chandelier in the living room.4 Bdrm/2 Car Gar/Townhouse Shows Like Model Suite Walk Out To Patio And Direct Access To Garage. Close To All Amenities Including Richmond Green Sports Centre, Parks, Richmond Green Secondary School, Restaurants, Banks, Hwy 404 And More! An Absolutely Beautiful Neighbourhood To Live In. Welcome! (id:41954)
Open House
This property has open houses!
November
1
Saturday
Starts at:
2:00 pm
Ends at:4:00 pm
November
2
Sunday
Starts at:
2:00 pm
Ends at:4:00 pm
Property Details
| MLS® Number | N12427542 |
| Property Type | Single Family |
| Community Name | Rural Richmond Hill |
| Equipment Type | Water Heater |
| Parking Space Total | 3 |
| Rental Equipment Type | Water Heater |
Building
| Bathroom Total | 4 |
| Bedrooms Above Ground | 4 |
| Bedrooms Total | 4 |
| Appliances | Dishwasher, Microwave, Stove, Refrigerator |
| Basement Development | Unfinished |
| Basement Type | N/a (unfinished) |
| Construction Style Attachment | Attached |
| Cooling Type | Central Air Conditioning |
| Exterior Finish | Brick, Stone |
| Flooring Type | Hardwood |
| Foundation Type | Concrete |
| Half Bath Total | 1 |
| Heating Fuel | Natural Gas |
| Heating Type | Forced Air |
| Stories Total | 3 |
| Size Interior | 2000 - 2500 Sqft |
| Type | Row / Townhouse |
| Utility Water | Municipal Water |
Parking
| Garage |
Land
| Acreage | No |
| Sewer | Sanitary Sewer |
| Size Depth | 60 Ft ,8 In |
| Size Frontage | 19 Ft ,9 In |
| Size Irregular | 19.8 X 60.7 Ft |
| Size Total Text | 19.8 X 60.7 Ft |
Rooms
| Level | Type | Length | Width | Dimensions |
|---|---|---|---|---|
| Second Level | Living Room | 5.7 m | 4.16 m | 5.7 m x 4.16 m |
| Second Level | Kitchen | 4.16 m | 2.5 m | 4.16 m x 2.5 m |
| Second Level | Dining Room | 4.16 m | 3.3 m | 4.16 m x 3.3 m |
| Third Level | Primary Bedroom | 4.25 m | 4.16 m | 4.25 m x 4.16 m |
| Third Level | Bedroom 2 | 3.5 m | 2.78 m | 3.5 m x 2.78 m |
| Third Level | Bedroom 3 | 3.5 m | 2.78 m | 3.5 m x 2.78 m |
| Main Level | Bedroom 4 | 3.13 m | 3.26 m | 3.13 m x 3.26 m |
https://www.realtor.ca/real-estate/28914794/85-casely-avenue-richmond-hill-rural-richmond-hill
Interested?
Contact us for more information
