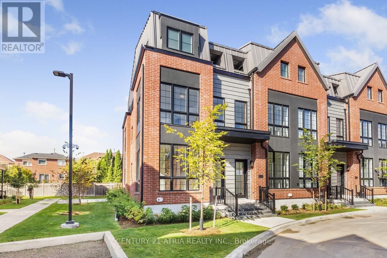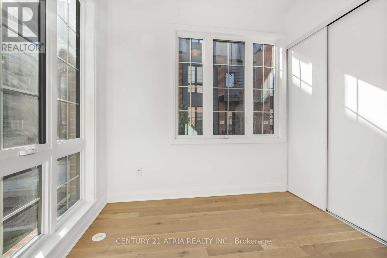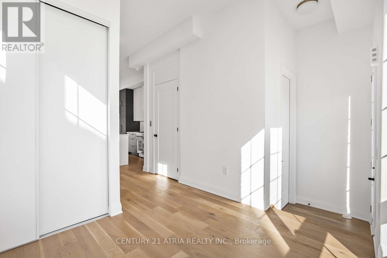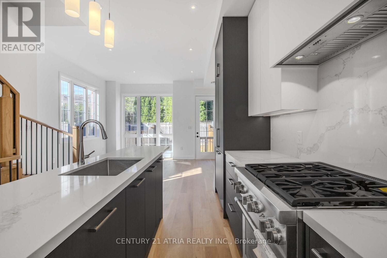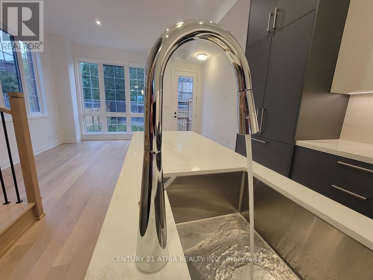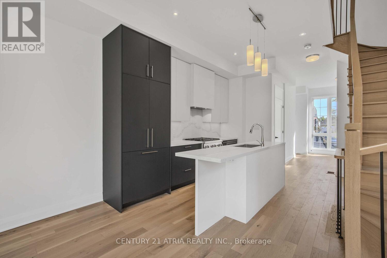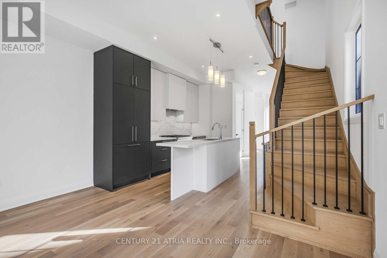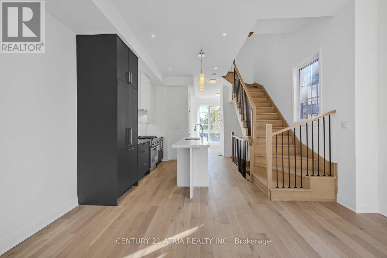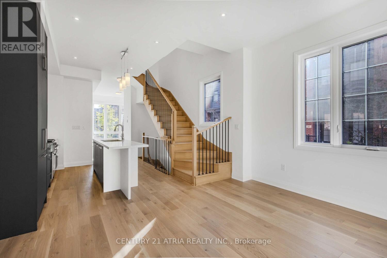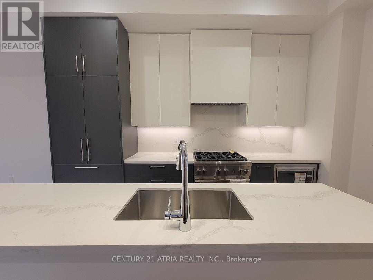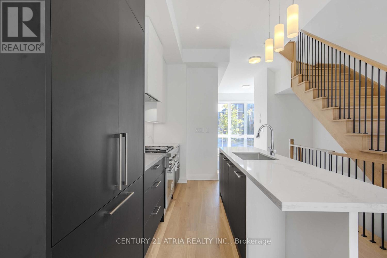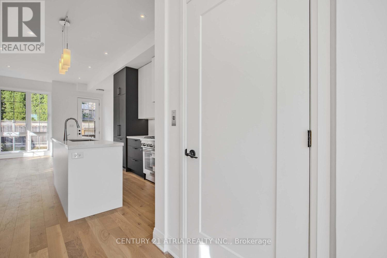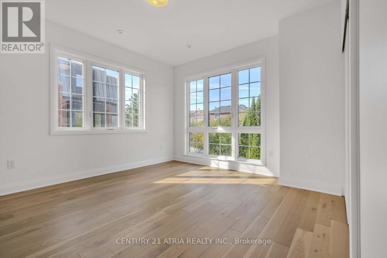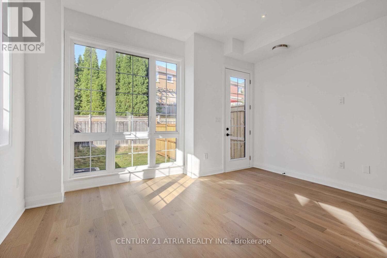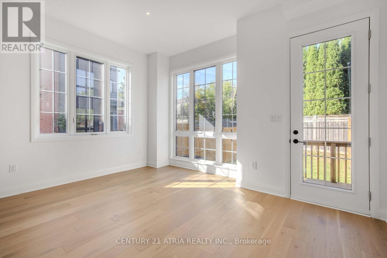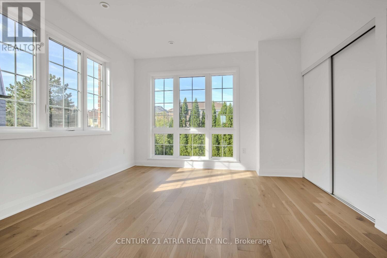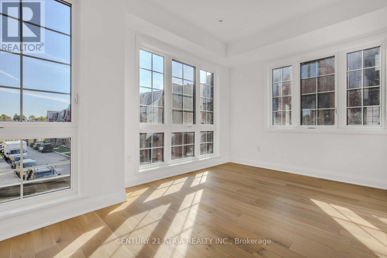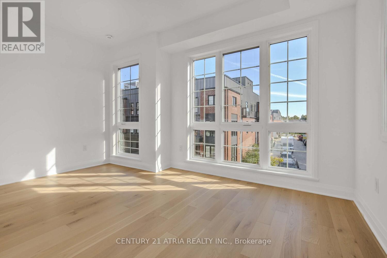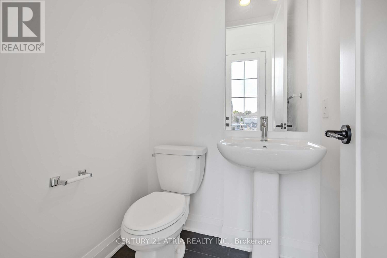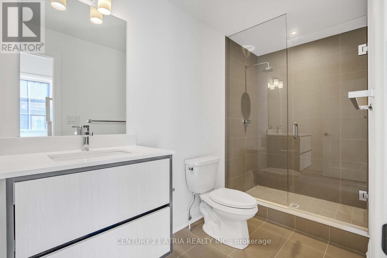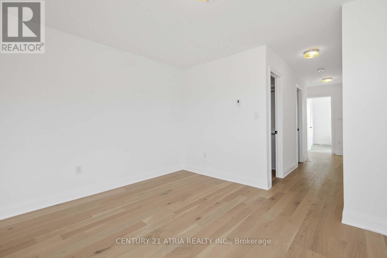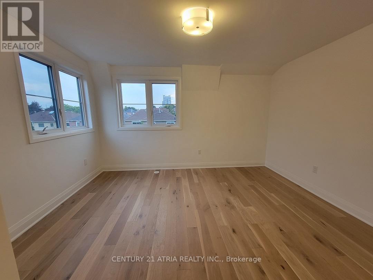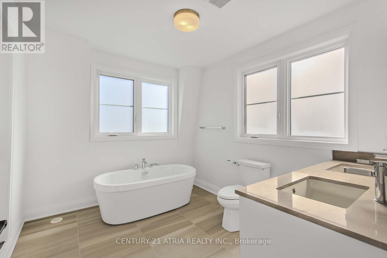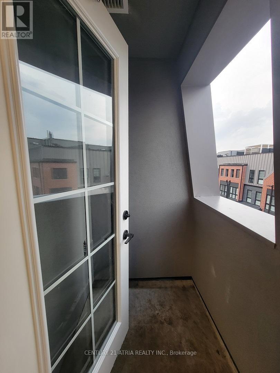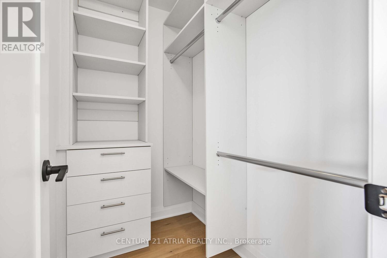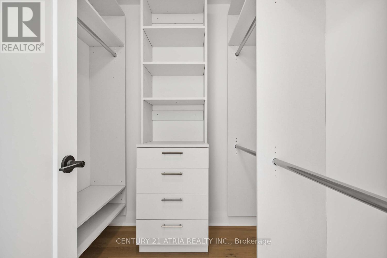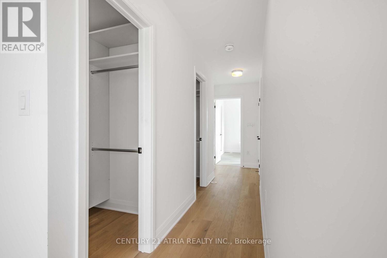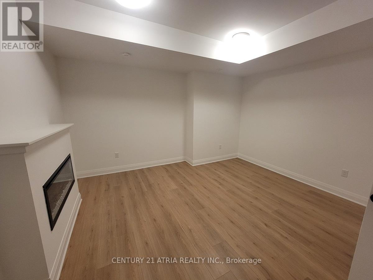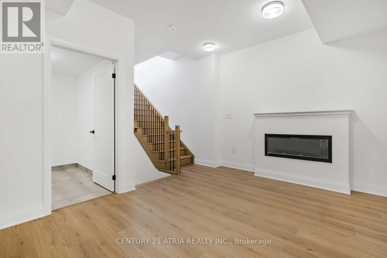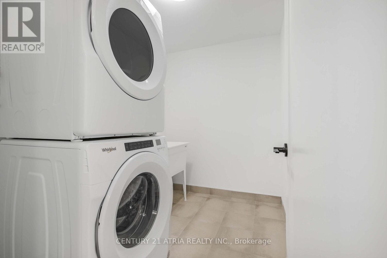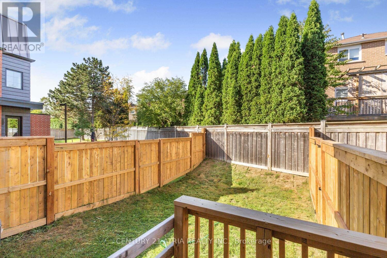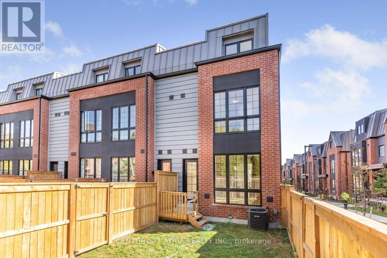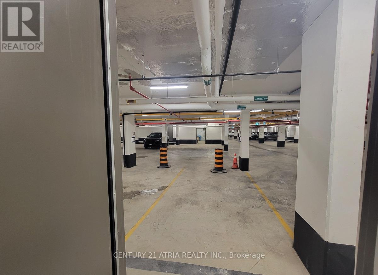85 Alton Crescent Vaughan (Uplands), Ontario L4J 0M1
$1,699,000
BRAND NEW State-of-the-art 3-storey corner unit townhome with a finished basement and elevator, boasts both luxury and comfort! Approximately 2,450 sq.ft. of practically designed living space in one of Thornhills most sought-after communities, adjacent to Rosedale North Park. The open-concept main floor features 10-foot ceiling, spacious den/office, and a modern gourmet kitchen with tall cabinetry, quartz countertops, large island, breakfast area, and premium stainless steel appliances including a gas stove, panel-ready fridge and dishwasher. The kitchen flows seamlessly into the dining and living areas, opening to a private backyard patio perfect for entertaining. Pot lights, picture windows, and high ceilings create a bright, upscale ambiance throughout. The second floor includes two spacious bedrooms with double closets, and the entire third floor is dedicated to the luxurious primary retreat, featuring two walk-in closets, a stunning 5-piece ensuite with frameless glass shower and double vanity, and walk-out to a private balcony. The finished basement includes a cozy rec room with fireplace, laundry room with mop sink, and extra under-stair storage. Direct underground access to two parking spots with EV rough-in adds convenience and security. Tucked away in a quiet, family-friendly neighbourhood, yet steps to top-ranked schools, parks, Promenade Mall, restaurants, grocery stores, GO Transit, and more. A rare opportunity to experience modern luxury living in the heart of Thornhill! (id:41954)
Open House
This property has open houses!
1:00 pm
Ends at:4:00 pm
1:00 pm
Ends at:4:00 pm
Property Details
| MLS® Number | N12444401 |
| Property Type | Single Family |
| Community Name | Uplands |
| Equipment Type | Water Heater |
| Features | Carpet Free |
| Parking Space Total | 2 |
| Rental Equipment Type | Water Heater |
Building
| Bathroom Total | 1 |
| Bedrooms Above Ground | 3 |
| Bedrooms Total | 3 |
| Age | New Building |
| Amenities | Fireplace(s) |
| Appliances | Water Heater, Dishwasher, Dryer, Microwave, Stove, Washer, Refrigerator |
| Basement Development | Finished |
| Basement Type | N/a (finished) |
| Construction Style Attachment | Attached |
| Cooling Type | Central Air Conditioning |
| Exterior Finish | Aluminum Siding, Brick |
| Fireplace Present | Yes |
| Fireplace Total | 1 |
| Flooring Type | Hardwood, Ceramic |
| Foundation Type | Concrete |
| Half Bath Total | 1 |
| Heating Fuel | Natural Gas |
| Heating Type | Forced Air |
| Stories Total | 3 |
| Size Interior | 1500 - 2000 Sqft |
| Type | Row / Townhouse |
| Utility Water | Municipal Water |
Parking
| Garage |
Land
| Acreage | No |
| Sewer | Sanitary Sewer |
| Size Depth | 88 Ft ,7 In |
| Size Frontage | 21 Ft ,8 In |
| Size Irregular | 21.7 X 88.6 Ft |
| Size Total Text | 21.7 X 88.6 Ft |
Rooms
| Level | Type | Length | Width | Dimensions |
|---|---|---|---|---|
| Second Level | Bedroom | 4.08 m | 3.81 m | 4.08 m x 3.81 m |
| Second Level | Bedroom 2 | 4.5 m | 3.11 m | 4.5 m x 3.11 m |
| Third Level | Primary Bedroom | 4.18 m | 3.64 m | 4.18 m x 3.64 m |
| Basement | Recreational, Games Room | 4.32 m | 3.7 m | 4.32 m x 3.7 m |
| Basement | Laundry Room | 2.4 m | 1.76 m | 2.4 m x 1.76 m |
| Ground Level | Office | 2.92 m | 2.84 m | 2.92 m x 2.84 m |
| Ground Level | Kitchen | 3.96 m | 3.1 m | 3.96 m x 3.1 m |
| Ground Level | Living Room | 4.44 m | 4 m | 4.44 m x 4 m |
https://www.realtor.ca/real-estate/28950815/85-alton-crescent-vaughan-uplands-uplands
Interested?
Contact us for more information
