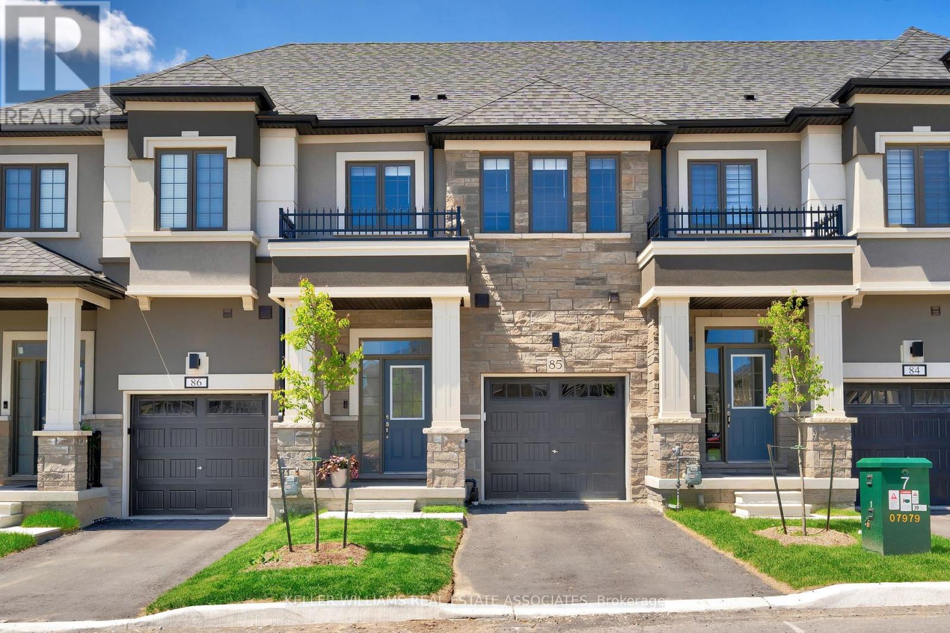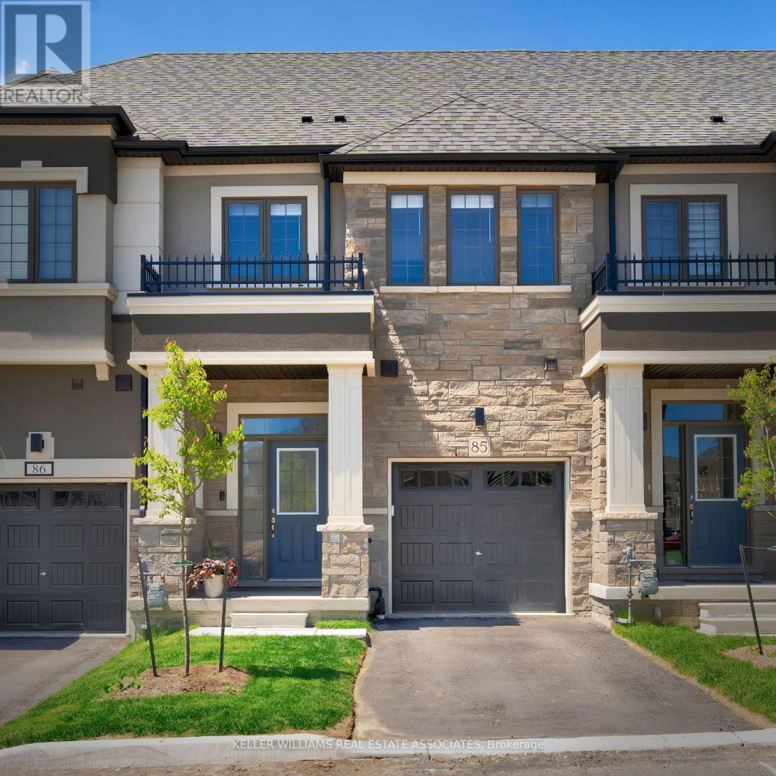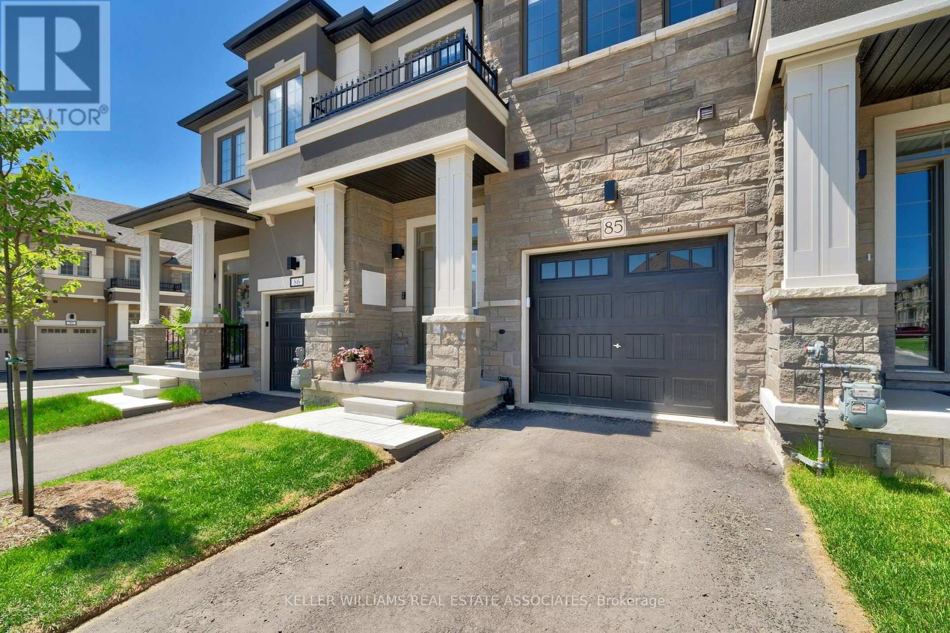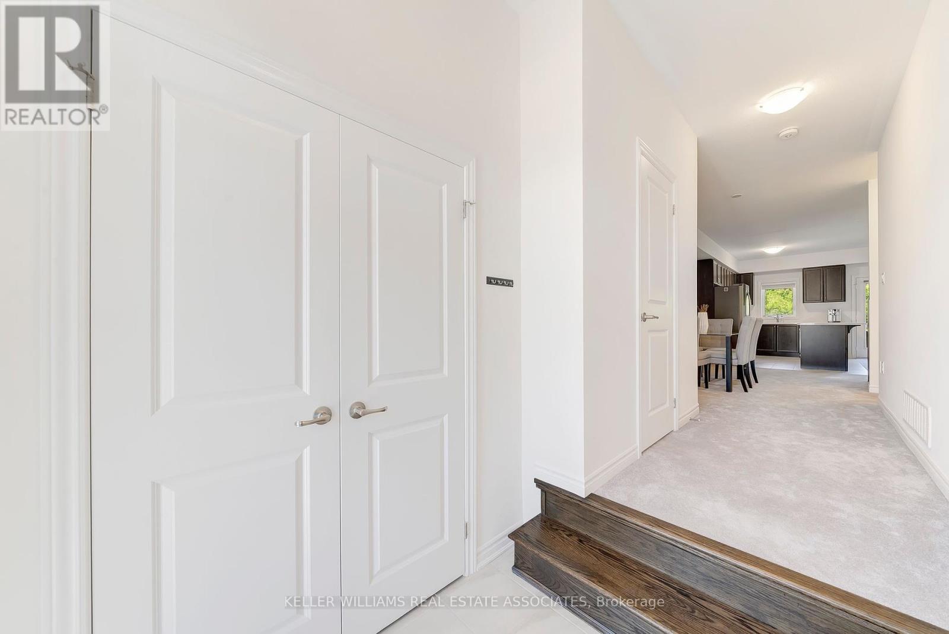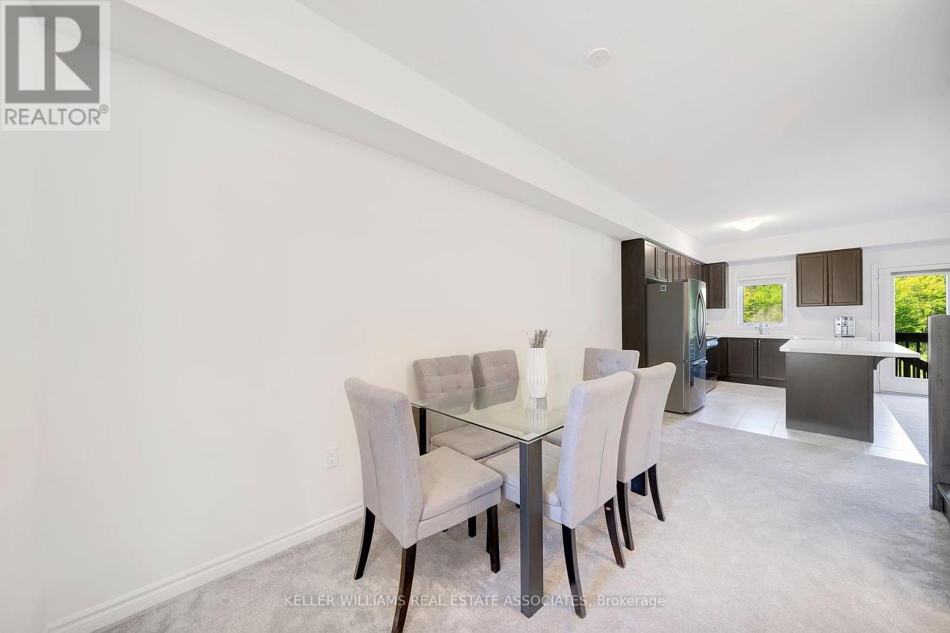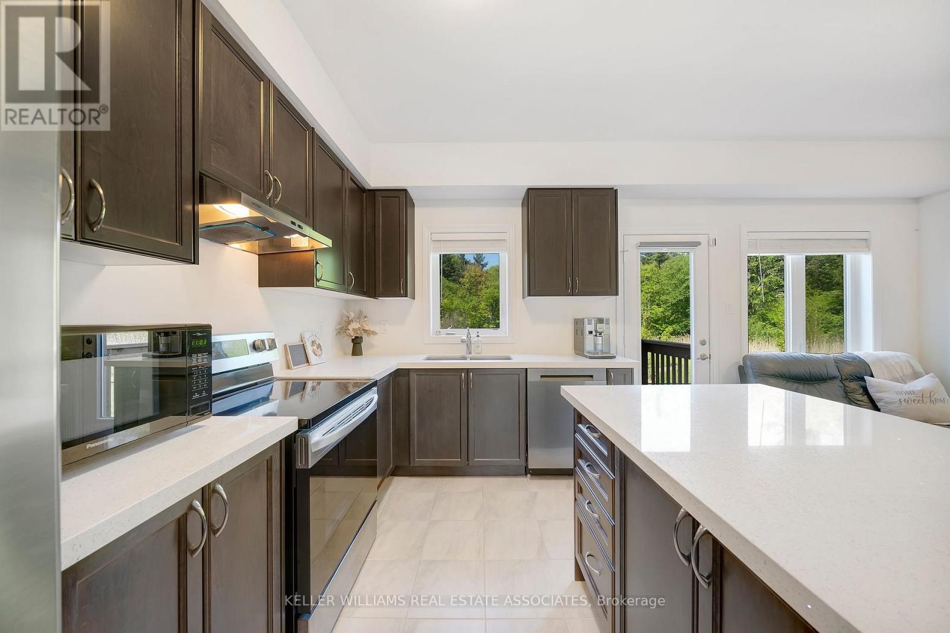3 Bedroom
3 Bathroom
1500 - 2000 sqft
Central Air Conditioning, Air Exchanger
Forced Air
$829,000
Enjoy drinking your morning coffee with a relaxing view of the pond and no back neighbours! Best location in this complex! This modern, freehold, 3 bedroom, 3 bathroom executive townhome offers a perfect blend of comfort and convenience, ideal for families, professionals, or those seeking a private retreat. The open-concept main floor features a bright living room, with lots of natural light and a walk out to the deck, a dining area, and an upgraded kitchen with granite counters, stainless steel appliances and a moveable island. Ideal layout for both relaxation and entertaining. Upstairs, you'll find three generously sized bedrooms with ample storage space in the walk-in closets. The primary suite overlooks the pond for relaxing evenings. Laundry room is conveniently located on the second floor. Direct entry from the garage to the main floor. Upgraded wood staircase. Custom window coverings. The full, unfinished basement offers potential for customization, whether for extra storage or future living space. Beautiful curb appeal with stone and stucco facade. Great location- between two highway exits and close to many amenities including a new Smart shopping centre in prestigious Ancaster. Monthly road fee of $127- includes snow removal and mowing lawn of common areas. Simply move in and enjoy! (id:41954)
Property Details
|
MLS® Number
|
X12177503 |
|
Property Type
|
Single Family |
|
Community Name
|
Ancaster |
|
Amenities Near By
|
Park, Place Of Worship, Hospital |
|
Parking Space Total
|
2 |
|
Structure
|
Deck, Porch |
Building
|
Bathroom Total
|
3 |
|
Bedrooms Above Ground
|
3 |
|
Bedrooms Total
|
3 |
|
Age
|
0 To 5 Years |
|
Appliances
|
Water Heater, Dishwasher, Dryer, Stove, Washer, Window Coverings, Refrigerator |
|
Basement Development
|
Unfinished |
|
Basement Type
|
N/a (unfinished) |
|
Construction Style Attachment
|
Attached |
|
Cooling Type
|
Central Air Conditioning, Air Exchanger |
|
Exterior Finish
|
Stone, Stucco |
|
Flooring Type
|
Carpeted, Tile |
|
Foundation Type
|
Poured Concrete |
|
Half Bath Total
|
1 |
|
Heating Fuel
|
Natural Gas |
|
Heating Type
|
Forced Air |
|
Stories Total
|
2 |
|
Size Interior
|
1500 - 2000 Sqft |
|
Type
|
Row / Townhouse |
|
Utility Water
|
Municipal Water |
Parking
Land
|
Acreage
|
No |
|
Land Amenities
|
Park, Place Of Worship, Hospital |
|
Sewer
|
Sanitary Sewer |
|
Size Depth
|
90 Ft |
|
Size Frontage
|
20 Ft |
|
Size Irregular
|
20 X 90 Ft |
|
Size Total Text
|
20 X 90 Ft |
|
Surface Water
|
Pond Or Stream |
Rooms
| Level |
Type |
Length |
Width |
Dimensions |
|
Second Level |
Primary Bedroom |
3.32 m |
4.75 m |
3.32 m x 4.75 m |
|
Second Level |
Bedroom 2 |
2.8 m |
2.87 m |
2.8 m x 2.87 m |
|
Second Level |
Bedroom 3 |
2.83 m |
3.31 m |
2.83 m x 3.31 m |
|
Second Level |
Laundry Room |
2.77 m |
1.79 m |
2.77 m x 1.79 m |
|
Main Level |
Dining Room |
2.54 m |
3.93 m |
2.54 m x 3.93 m |
|
Main Level |
Kitchen |
2.71 m |
4.75 m |
2.71 m x 4.75 m |
|
Main Level |
Living Room |
3.02 m |
4.75 m |
3.02 m x 4.75 m |
https://www.realtor.ca/real-estate/28376060/85-305-garner-road-w-hamilton-ancaster-ancaster
