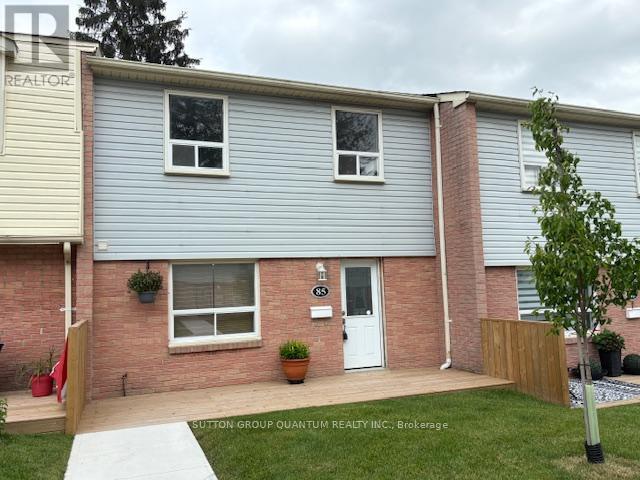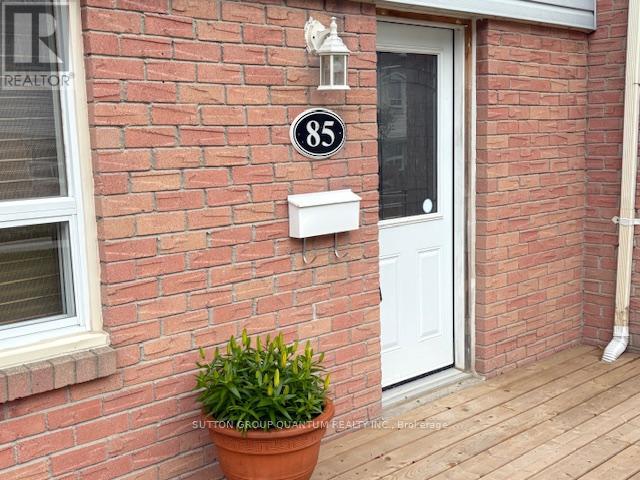85 - 1055 Shawnmarr Road Mississauga (Port Credit), Ontario L5H 3V2
$600,000Maintenance, Cable TV, Common Area Maintenance, Insurance, Parking, Water
$633.02 Monthly
Maintenance, Cable TV, Common Area Maintenance, Insurance, Parking, Water
$633.02 MonthlyAttention Contractors / Renovators! Demolition has begun in this Port Credit townhouse. All flooring and carpet removed from the main and lower level Upstairs hardwood installed in 3 bedrooms and the landing area. Design your own space and finishing from here! Spacious 3 bedroom, 2 bathroom layout with direct access to 2 underground parking spaces, private deck and fenced backyard. Priced to sell with quick closing! Dont miss this fabulous opportunity to be a part of vibrant Port Credit lifestyle just steps to the Lake, Jack Darling Park, beaches, dog parks, bike trails and all the great restaurants, shops, marina and festivals that PC Village has to offer. Family friendly community with childrens parkette across the street, close to schools, Go Train, Transit and easy access to all major highways and airport. (id:41954)
Property Details
| MLS® Number | W12235784 |
| Property Type | Single Family |
| Community Name | Port Credit |
| Amenities Near By | Marina, Park, Public Transit |
| Community Features | Pet Restrictions, School Bus |
| Features | Wooded Area |
| Parking Space Total | 2 |
Building
| Bathroom Total | 2 |
| Bedrooms Above Ground | 3 |
| Bedrooms Total | 3 |
| Age | 31 To 50 Years |
| Basement Development | Finished |
| Basement Type | N/a (finished) |
| Cooling Type | Central Air Conditioning |
| Exterior Finish | Aluminum Siding, Brick |
| Fireplace Present | Yes |
| Flooring Type | Ceramic, Hardwood |
| Heating Fuel | Natural Gas |
| Heating Type | Forced Air |
| Stories Total | 2 |
| Size Interior | 1200 - 1399 Sqft |
| Type | Row / Townhouse |
Parking
| Underground | |
| Garage |
Land
| Acreage | No |
| Fence Type | Fenced Yard |
| Land Amenities | Marina, Park, Public Transit |
| Zoning Description | Res |
Rooms
| Level | Type | Length | Width | Dimensions |
|---|---|---|---|---|
| Second Level | Primary Bedroom | 6.05 m | 3.05 m | 6.05 m x 3.05 m |
| Second Level | Bedroom 2 | 3.99 m | 3.12 m | 3.99 m x 3.12 m |
| Second Level | Bedroom 3 | 3.63 m | 2.84 m | 3.63 m x 2.84 m |
| Second Level | Bathroom | 3.1 m | 1.68 m | 3.1 m x 1.68 m |
| Lower Level | Utility Room | 3.15 m | 3.07 m | 3.15 m x 3.07 m |
| Lower Level | Workshop | Measurements not available | ||
| Lower Level | Recreational, Games Room | 5.89 m | 3.28 m | 5.89 m x 3.28 m |
| Lower Level | Bathroom | 3.05 m | 2.74 m | 3.05 m x 2.74 m |
| Main Level | Kitchen | 3.58 m | 2.46 m | 3.58 m x 2.46 m |
| Main Level | Living Room | 6.05 m | 3.48 m | 6.05 m x 3.48 m |
| Main Level | Dining Room | 3.63 m | 2.74 m | 3.63 m x 2.74 m |
Interested?
Contact us for more information






























