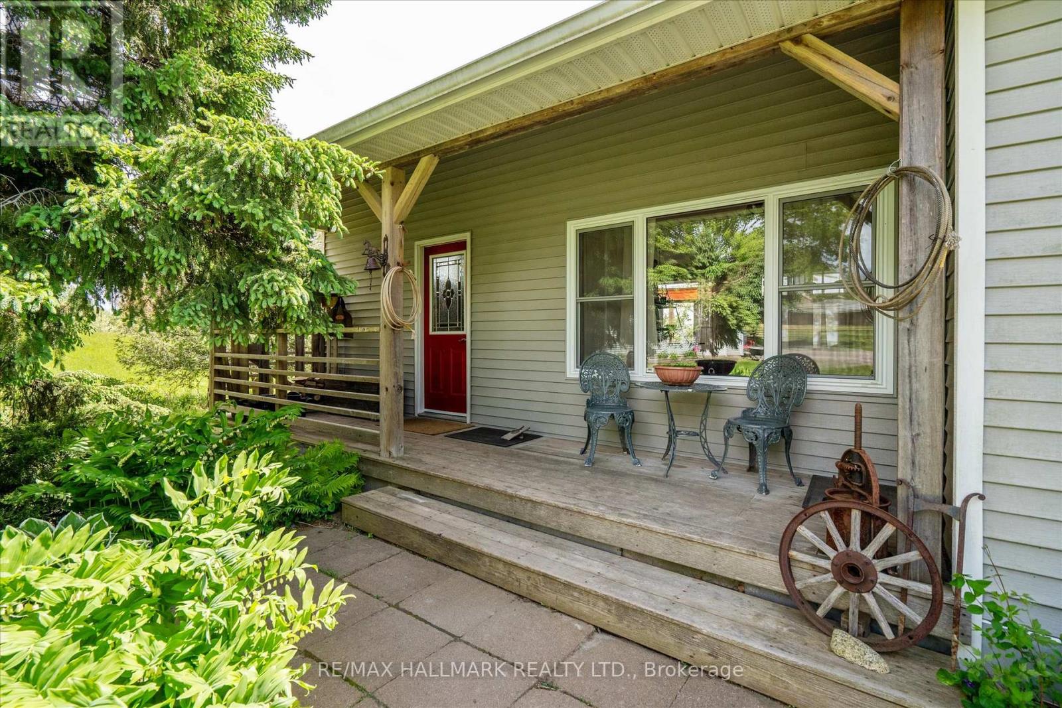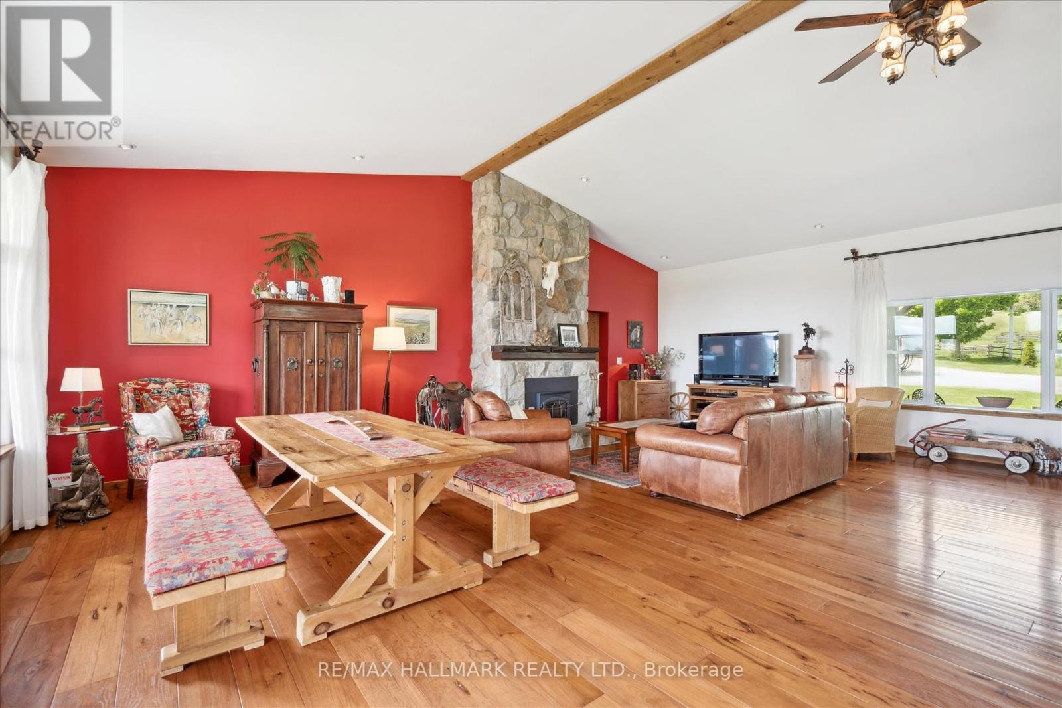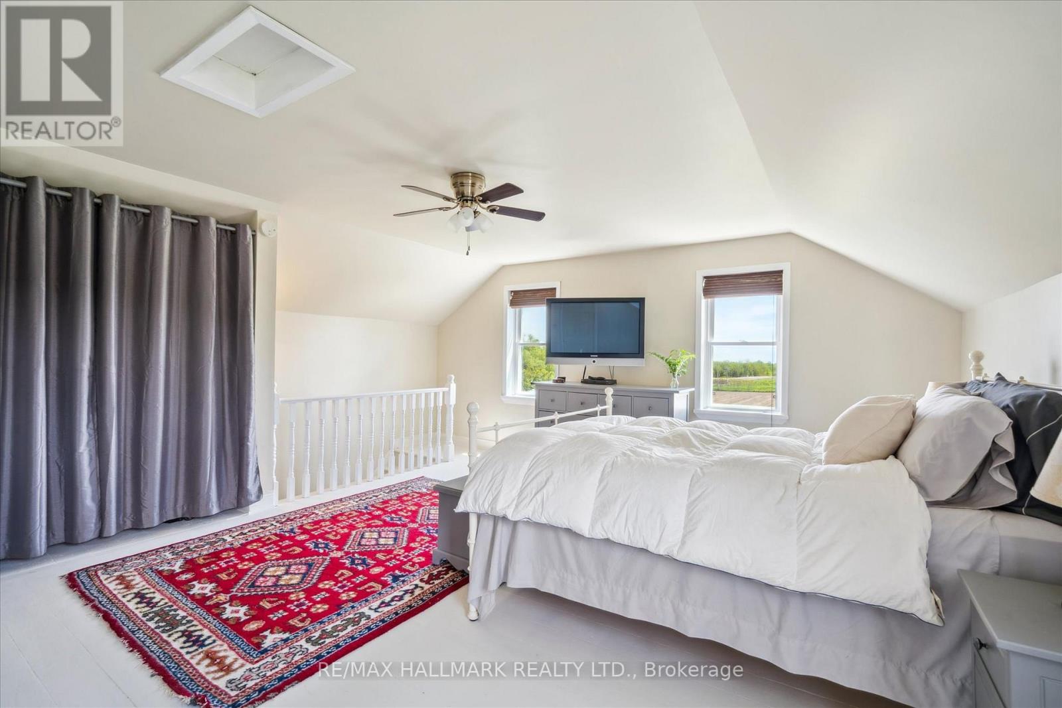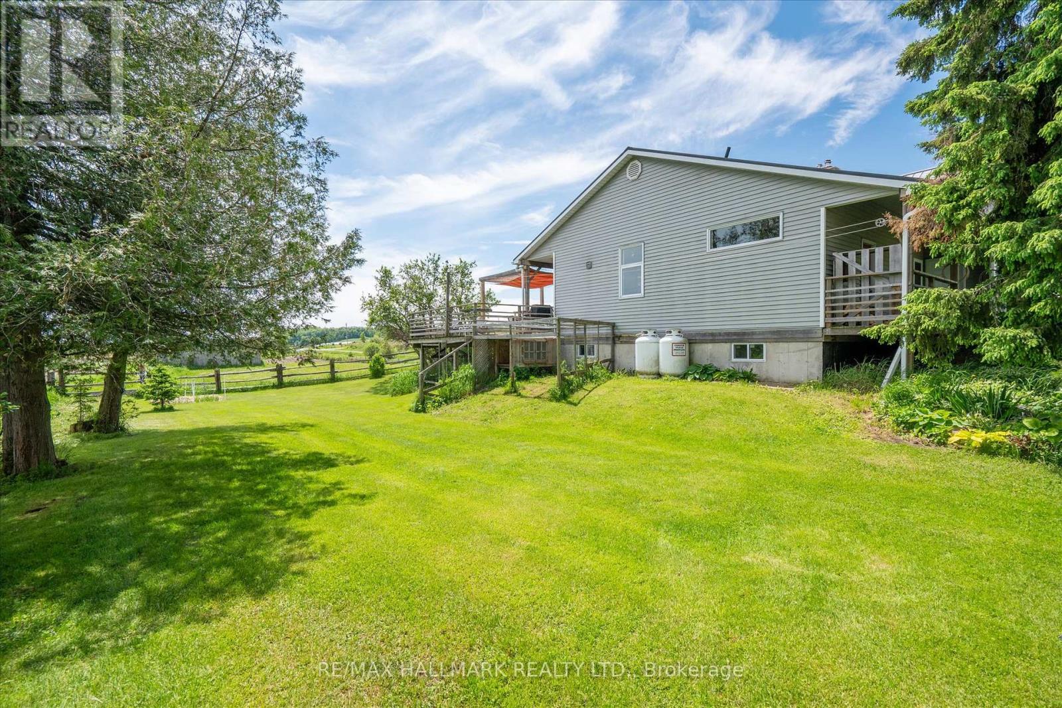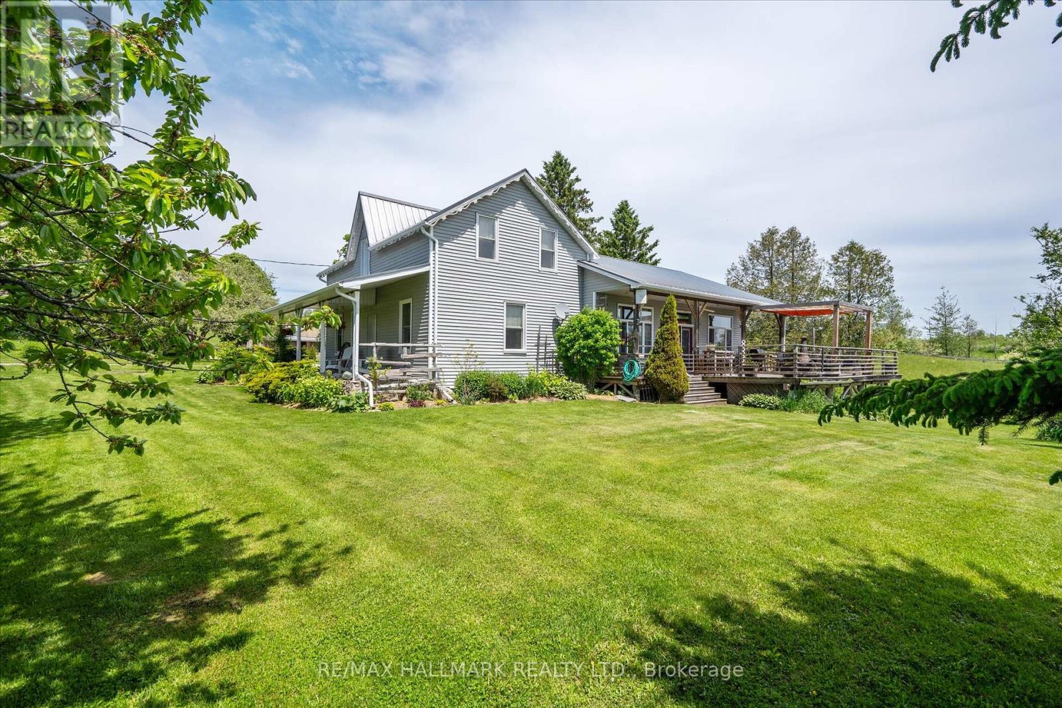3 Bedroom
2 Bathroom
2000 - 2500 sqft
Fireplace
Forced Air
Acreage
$1,799,000
An exceptional opportunity to own 40 acres of highly versatile land nestled against the stunning 11,000-acre Ganaraska Forest - A haven for outdoor enthusiasts w/endless hiking, horseback riding, & motorized trails. This unique property offers a blend of natural beauty, privacy, and potential, ideal for both personal enjoyment & business ventures. The land includes 20 acres of productive hayfield, four fenced-in pastures currently used for crops or livestock, two additional fenced paddocks, and a round pen ideal for equestrian use or hobby farming. 100' x 50' barn w/ 9 stalls with potential for 12 and a feed room with separate hydro and water. 21' x 29' steel building with hydro - excellent use for utility vehicles or workshop. Brand new 22' x 32' garage with hydro, dbl electric doors & attached open shed 2 pristine, year-round freshwater streams flow throughout the property, offering an abundant supply of clean water & enhancing its natural appeal. The beautifully renovated country-style home features warm hickory-engineered hardwood flooring, a chef-inspired kitchen with butcher block counters and a center island, and a cozy living room with a stone fireplace & brand-new chimney. Step out from the main floor onto a spacious 18 x 30 south-facing wood deck, the perfect spot to unwind while taking in panoramic views of lush green pastures and stunning sunsets & the sunrise. Upstairs, the primary bedroom retreat boasts a large walk-in closet and a private three-piece ensuite. A massive underground cellar adds incredible utility, ideal for storage, prepping, or even transforming into a wine cellar or workshop. Conveniently located just five minutes from Brimacombe Ski Hill and w/quick access to hwy 115/35, 407 & the 401, this property combines the peace of country living w/urban accessibility. Whether you're looking to start a farm, run an equestrian business, build a retreat, or simply enjoy the country lifestyle, this remarkable property offers endless possibilities. (id:41954)
Property Details
|
MLS® Number
|
E12190894 |
|
Property Type
|
Agriculture |
|
Community Name
|
Rural Clarington |
|
Farm Type
|
Farm |
|
Parking Space Total
|
18 |
|
Structure
|
Paddocks/corralls, Barn, Barn, Barn, Workshop |
Building
|
Bathroom Total
|
2 |
|
Bedrooms Above Ground
|
3 |
|
Bedrooms Total
|
3 |
|
Appliances
|
Water Heater, Dishwasher, Dryer, Freezer, Stove, Washer, Wine Fridge, Refrigerator |
|
Basement Development
|
Unfinished |
|
Basement Type
|
N/a (unfinished) |
|
Exterior Finish
|
Vinyl Siding |
|
Fireplace Present
|
Yes |
|
Fireplace Type
|
Insert |
|
Flooring Type
|
Tile, Hardwood, Carpeted |
|
Heating Fuel
|
Propane |
|
Heating Type
|
Forced Air |
|
Stories Total
|
2 |
|
Size Interior
|
2000 - 2500 Sqft |
Parking
Land
|
Acreage
|
Yes |
|
Sewer
|
Septic System |
|
Size Depth
|
1310 Ft ,7 In |
|
Size Frontage
|
1338 Ft ,10 In |
|
Size Irregular
|
1338.9 X 1310.6 Ft |
|
Size Total Text
|
1338.9 X 1310.6 Ft|25 - 50 Acres |
Rooms
| Level |
Type |
Length |
Width |
Dimensions |
|
Second Level |
Primary Bedroom |
5.79 m |
5.66 m |
5.79 m x 5.66 m |
|
Ground Level |
Foyer |
3.35 m |
3.01 m |
3.35 m x 3.01 m |
|
Ground Level |
Living Room |
6.57 m |
4.27 m |
6.57 m x 4.27 m |
|
Ground Level |
Dining Room |
6.57 m |
4.2 m |
6.57 m x 4.2 m |
|
Ground Level |
Kitchen |
5.36 m |
3.45 m |
5.36 m x 3.45 m |
|
Ground Level |
Family Room |
5.66 m |
3.49 m |
5.66 m x 3.49 m |
|
Ground Level |
Bedroom |
2.23 m |
2.13 m |
2.23 m x 2.13 m |
|
Ground Level |
Bedroom |
4.55 m |
3.53 m |
4.55 m x 3.53 m |
Utilities
https://www.realtor.ca/real-estate/28405247/8473-mercer-road-clarington-rural-clarington



