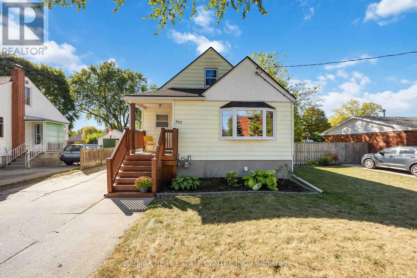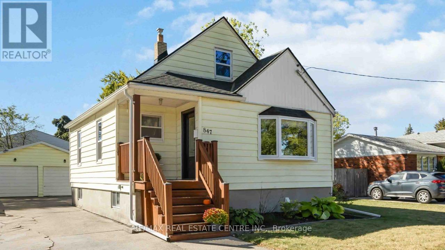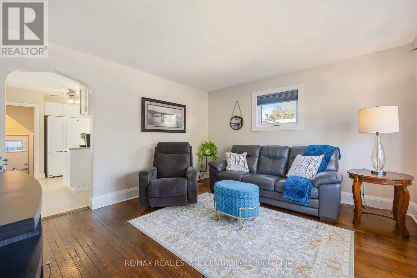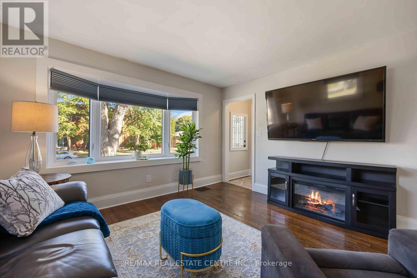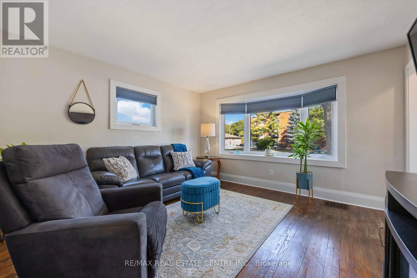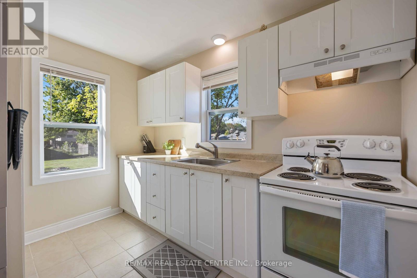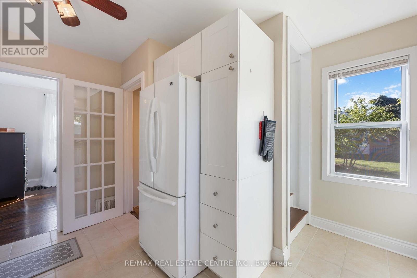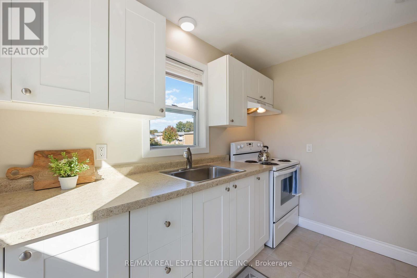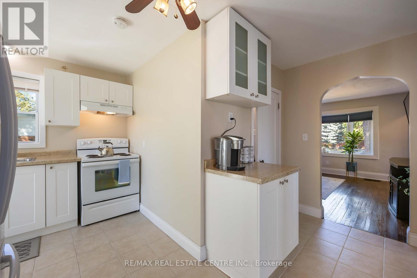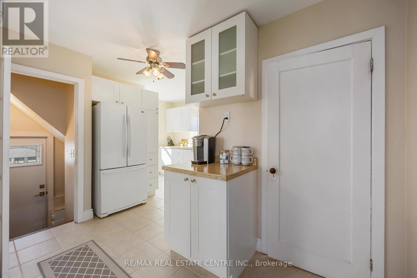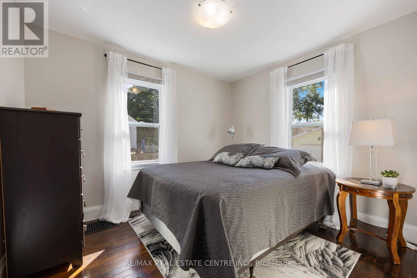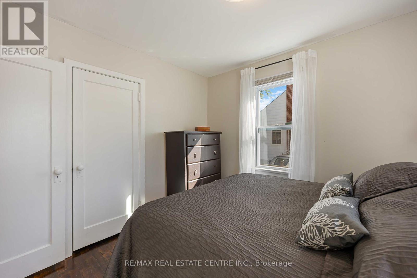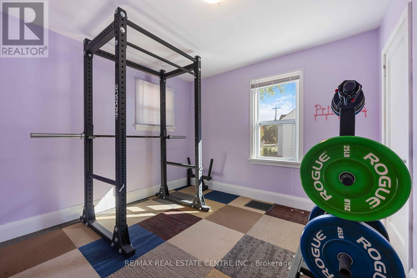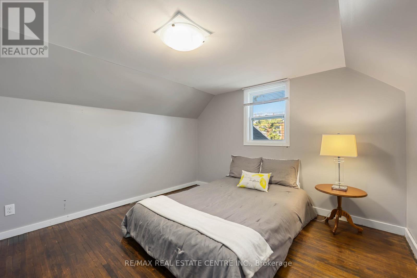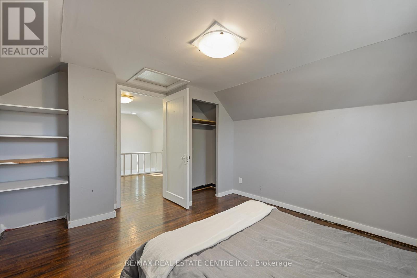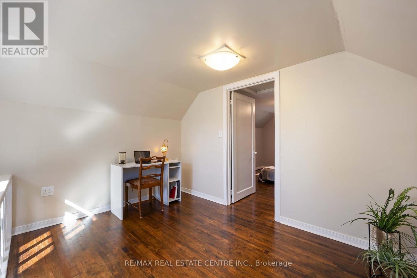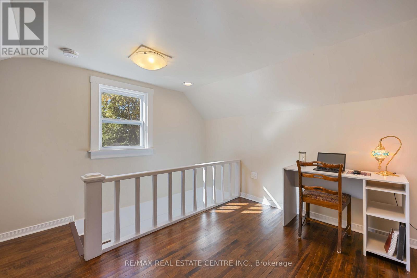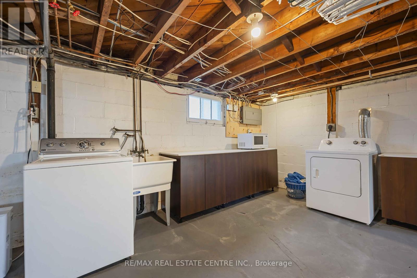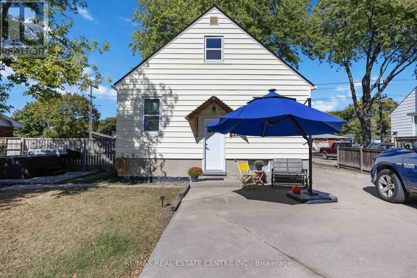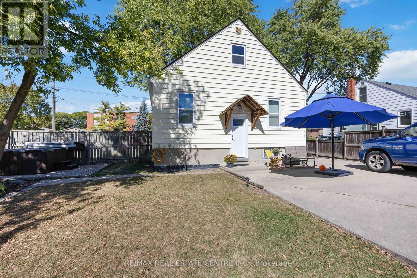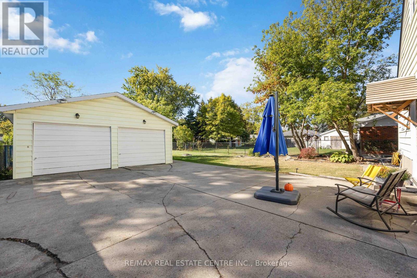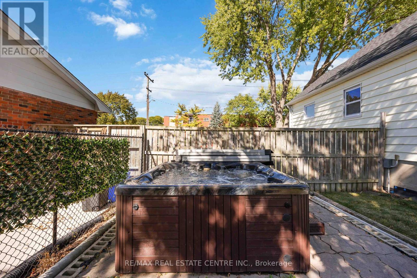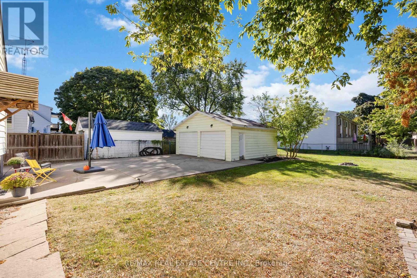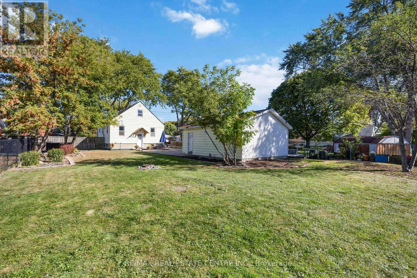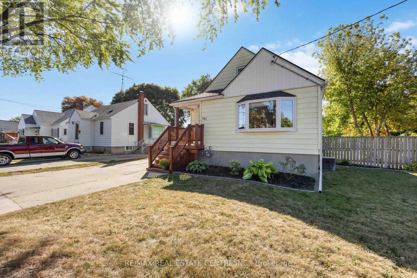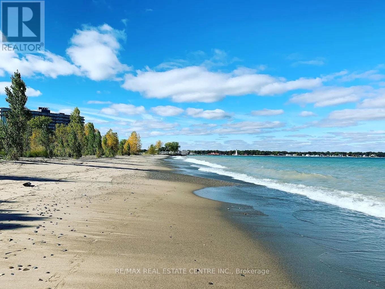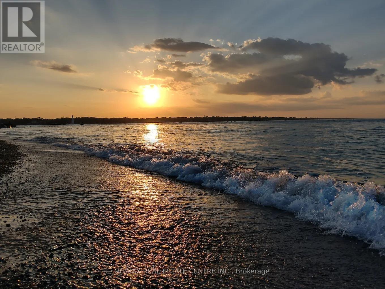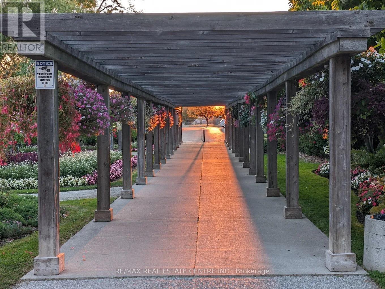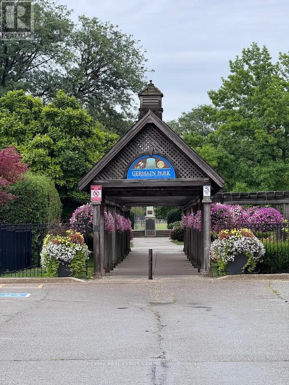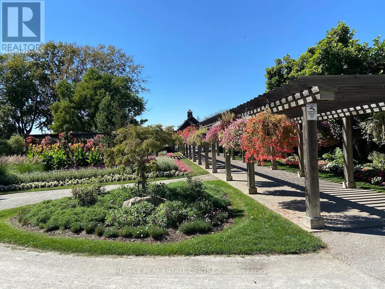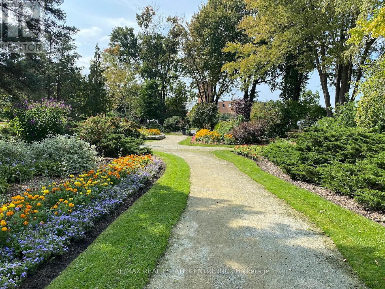3 Bedroom
1 Bathroom
700 - 1100 sqft
Fireplace
Central Air Conditioning
Forced Air
$309,900
$30K in Upgrades on this 3 bedrm CHARMER w/Hot Tub + Man-Cave/Workshop on XL lot! Check out this Sarnia home with double detached garage near great Parks, Schools, & 10 min drive to Waterfront, Lake Huron/Canatara Park, and Lambton College! Imagine coming home each day to one of the rare finds in this sweet pocket of Sarnia: a detached 1.5-storey gem tucked in walking distance to Germain Park, schools, transit, cafe and more! But what truly sets 847 Wellington apart is the lifestyle extras built in: a private hot tub oasis & entertaining patio in the fenced backyard with a double garage turned man-cave / workshop ready for your projects, storage, or creative space. Step inside from your covered front porch to bright main-level living with lots of windows and a functional layout perfectly suited to families, young professionals, single or student living! Upstairs is a 3rd bedroom with Office/Den/Play room! Think cooler nights relaxing under stars while soaking in your cozy hot tub, winter projects in your workshop, quick walks to neighborhood schools or cafés, and effortless commuting via the Wellington transit corridor. With mature trees, solid bones, and enormous potential, this home offers immediate livability and an unmatched blend of comfort now + strong renovation upside. Full unfinished basement with insuite laundry is a bonus. Roof Soffit & Facia 2022. New Windows, Front and Back Doors and electrical panel 2023. Luxury blinds in living room with large bay window. Freshly painted and super clean! Perfect for first-time buyers, young families, professionals, and investors who want a property near Lambton College. Call today to experience it for yourself. (id:41954)
Property Details
|
MLS® Number
|
X12434791 |
|
Property Type
|
Single Family |
|
Community Name
|
Sarnia |
|
Amenities Near By
|
Park, Public Transit, Schools |
|
Equipment Type
|
Water Heater |
|
Parking Space Total
|
8 |
|
Rental Equipment Type
|
Water Heater |
Building
|
Bathroom Total
|
1 |
|
Bedrooms Above Ground
|
3 |
|
Bedrooms Total
|
3 |
|
Amenities
|
Fireplace(s) |
|
Appliances
|
Water Meter, Dryer, Stove, Washer, Window Coverings, Refrigerator |
|
Basement Development
|
Unfinished |
|
Basement Type
|
Full (unfinished) |
|
Construction Style Attachment
|
Detached |
|
Cooling Type
|
Central Air Conditioning |
|
Exterior Finish
|
Vinyl Siding |
|
Fireplace Present
|
Yes |
|
Foundation Type
|
Concrete |
|
Heating Fuel
|
Natural Gas |
|
Heating Type
|
Forced Air |
|
Stories Total
|
2 |
|
Size Interior
|
700 - 1100 Sqft |
|
Type
|
House |
|
Utility Water
|
Municipal Water |
Parking
Land
|
Acreage
|
No |
|
Land Amenities
|
Park, Public Transit, Schools |
|
Sewer
|
Sanitary Sewer |
|
Size Depth
|
154 Ft ,6 In |
|
Size Frontage
|
61 Ft ,8 In |
|
Size Irregular
|
61.7 X 154.5 Ft |
|
Size Total Text
|
61.7 X 154.5 Ft |
Rooms
| Level |
Type |
Length |
Width |
Dimensions |
|
Second Level |
Bedroom 3 |
3.78 m |
3.33 m |
3.78 m x 3.33 m |
|
Second Level |
Other |
3.38 m |
3.33 m |
3.38 m x 3.33 m |
|
Main Level |
Kitchen |
2.21 m |
3.05 m |
2.21 m x 3.05 m |
|
Main Level |
Bathroom |
1.75 m |
1.96 m |
1.75 m x 1.96 m |
|
Main Level |
Family Room |
3.99 m |
3.81 m |
3.99 m x 3.81 m |
|
Main Level |
Bedroom |
2.95 m |
3.2 m |
2.95 m x 3.2 m |
|
Main Level |
Bedroom 2 |
2.97 m |
3.28 m |
2.97 m x 3.28 m |
https://www.realtor.ca/real-estate/28930394/847-wellington-street-sarnia-sarnia
