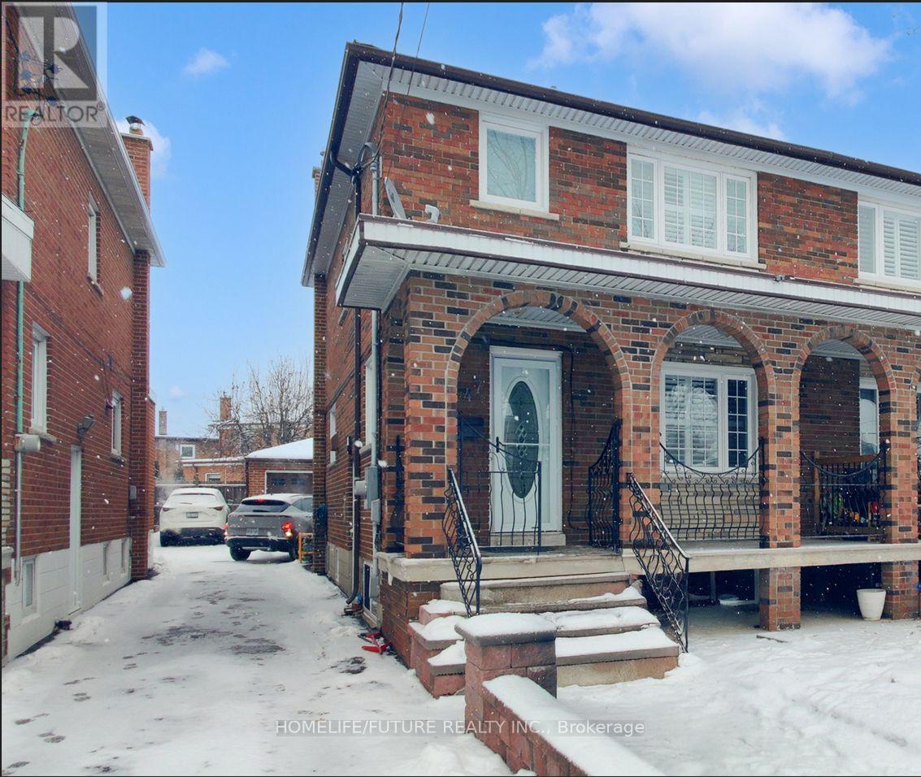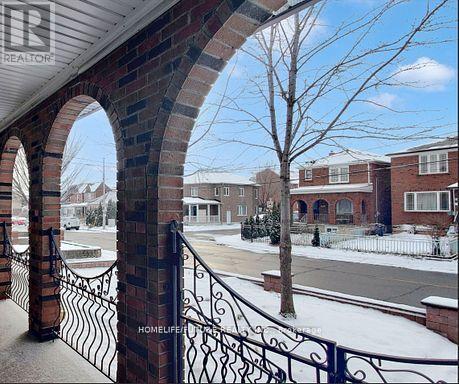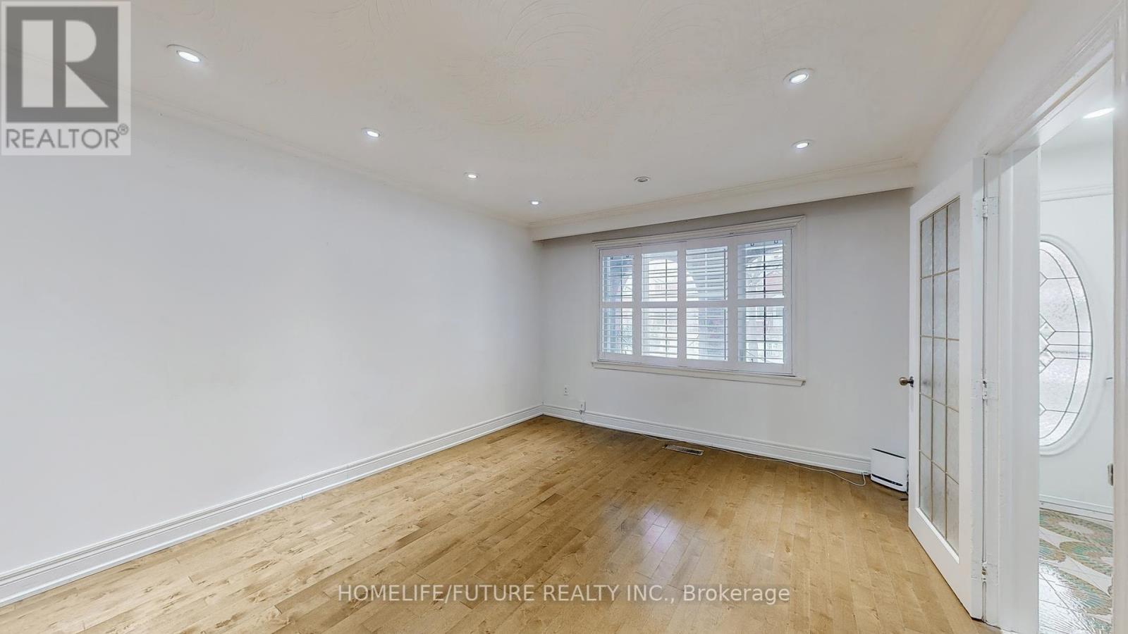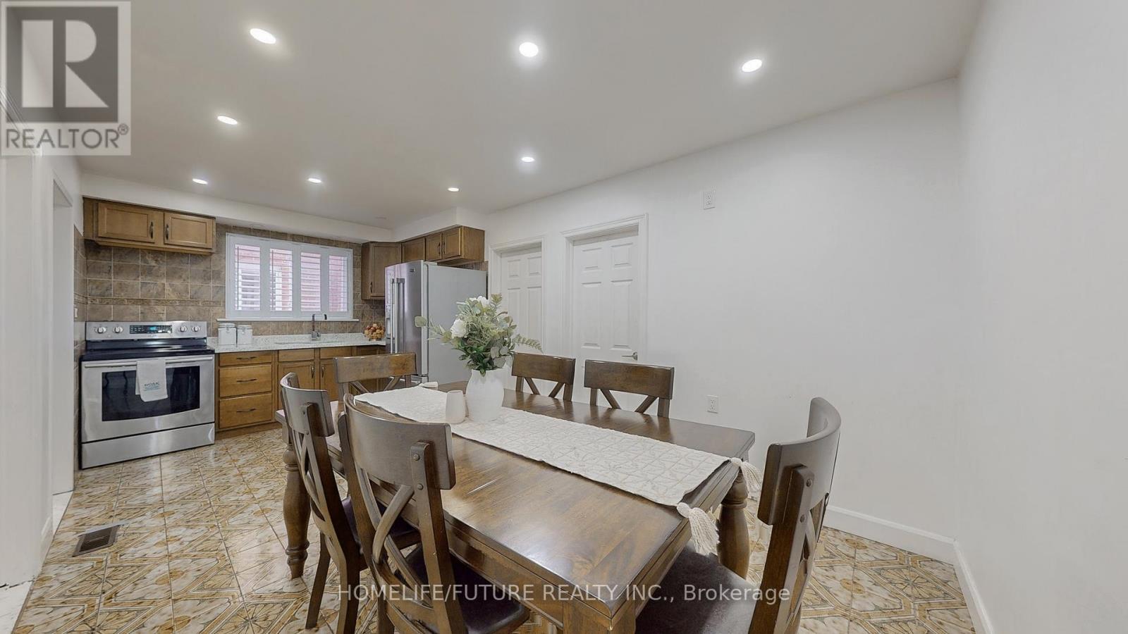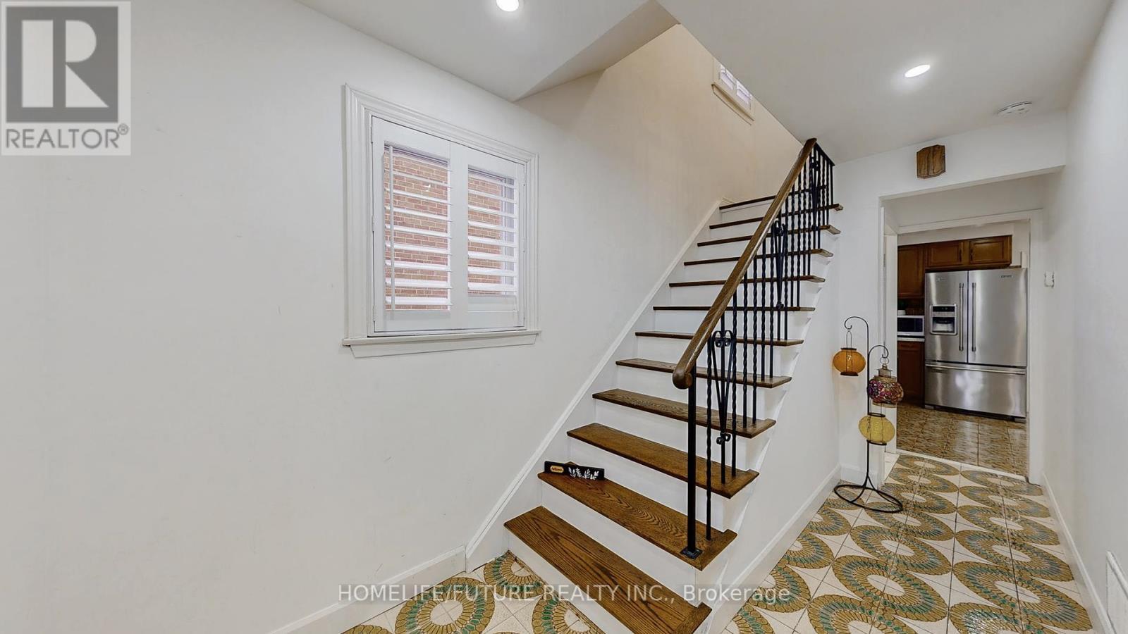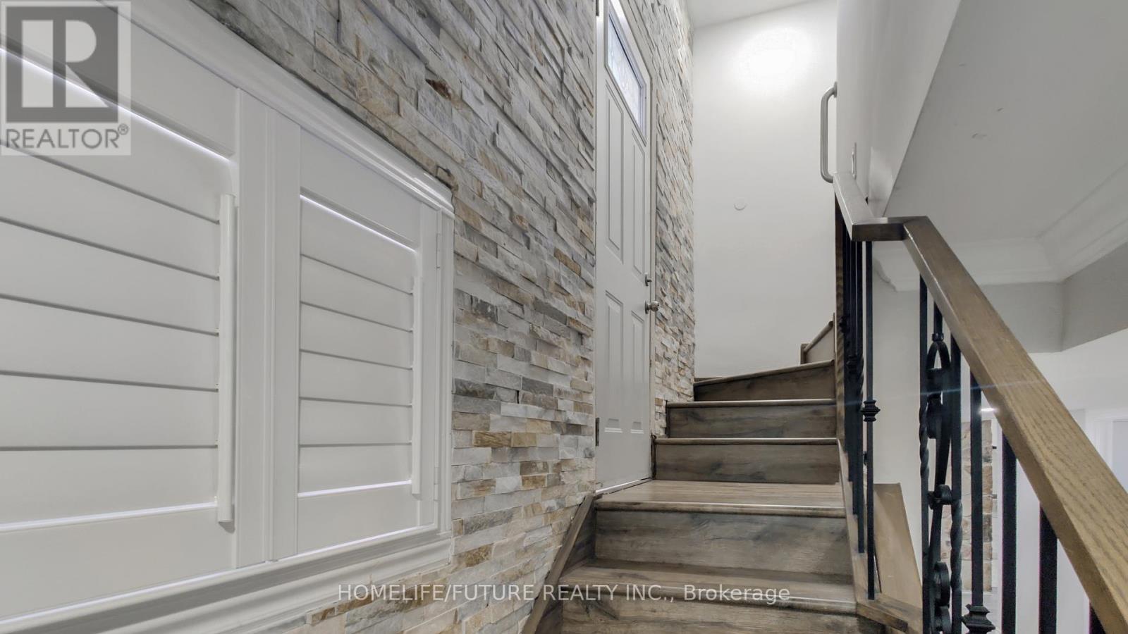6 Bedroom
2 Bathroom
Central Air Conditioning
Forced Air
$999,000
Welcome To Urban Living In The Heart Of Toronto's Desirable Junction Neighborhood, A Family Home Lived For 30 Years ! This Property Offers A Comfortable Living Space For A Family With A Possibility For Rental Income (With A 2 Bedroom Legal Basement Apartment). This Semi-Detached Home Offers Modern Refreshing Done Throughout, Featuring Sleek Hardwood Floors And Kitchen With Ceramic Floor And Stainless Steel Appliances. Enjoy The Bright, Airy Spaces With Newer Windows, California Shutters, And Pot Lights Throughout. The Property Has More Than One Kitchen. Located In A Vibrant And Convenient Neighborhood Surrounded By Walkability, Many Schools, TTC, Variety Of Amenities And Greenery, This Move-In Ready Home Combines Luxury Living With A Passive Income. Don't Miss Out On This Exceptional Property! Perfect For Investors Or Homeowners Looking For Added Value. (id:41954)
Property Details
|
MLS® Number
|
W11990214 |
|
Property Type
|
Single Family |
|
Community Name
|
Rockcliffe-Smythe |
|
Parking Space Total
|
2 |
|
Structure
|
Porch |
Building
|
Bathroom Total
|
2 |
|
Bedrooms Above Ground
|
4 |
|
Bedrooms Below Ground
|
2 |
|
Bedrooms Total
|
6 |
|
Appliances
|
Dishwasher, Dryer, Microwave, Refrigerator, Stove, Washer |
|
Basement Development
|
Finished |
|
Basement Type
|
N/a (finished) |
|
Construction Style Attachment
|
Semi-detached |
|
Cooling Type
|
Central Air Conditioning |
|
Exterior Finish
|
Brick |
|
Flooring Type
|
Hardwood, Ceramic, Tile |
|
Foundation Type
|
Concrete |
|
Heating Fuel
|
Natural Gas |
|
Heating Type
|
Forced Air |
|
Stories Total
|
2 |
|
Type
|
House |
|
Utility Water
|
Municipal Water |
Parking
Land
|
Acreage
|
No |
|
Sewer
|
Sanitary Sewer |
|
Size Depth
|
100 Ft |
|
Size Frontage
|
25 Ft ,8 In |
|
Size Irregular
|
25.67 X 100 Ft |
|
Size Total Text
|
25.67 X 100 Ft |
Rooms
| Level |
Type |
Length |
Width |
Dimensions |
|
Second Level |
Primary Bedroom |
3.79 m |
3.6 m |
3.79 m x 3.6 m |
|
Second Level |
Bedroom |
3.74 m |
2.82 m |
3.74 m x 2.82 m |
|
Second Level |
Kitchen |
4.79 m |
2.82 m |
4.79 m x 2.82 m |
|
Basement |
Kitchen |
|
|
Measurements not available |
|
Basement |
Recreational, Games Room |
|
|
Measurements not available |
|
Main Level |
Living Room |
4.88 m |
3.33 m |
4.88 m x 3.33 m |
|
Main Level |
Dining Room |
3.66 m |
3.05 m |
3.66 m x 3.05 m |
|
Main Level |
Kitchen |
5.77 m |
3.05 m |
5.77 m x 3.05 m |
|
Main Level |
Bedroom |
2.5 m |
1.75 m |
2.5 m x 1.75 m |
|
Main Level |
Bedroom |
2.5 m |
1.86 m |
2.5 m x 1.86 m |
https://www.realtor.ca/real-estate/27956377/847-runnymede-road-toronto-rockcliffe-smythe-rockcliffe-smythe
