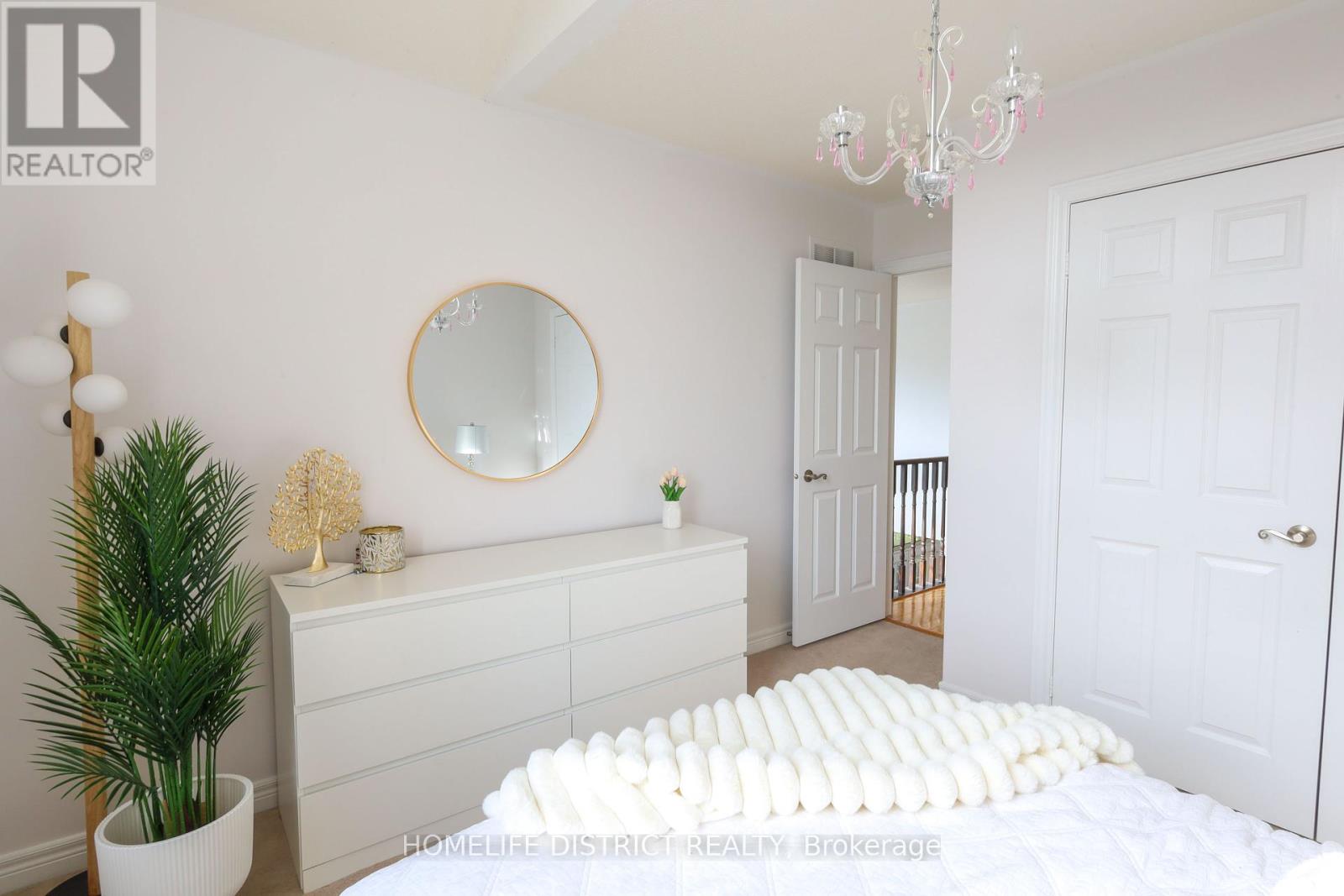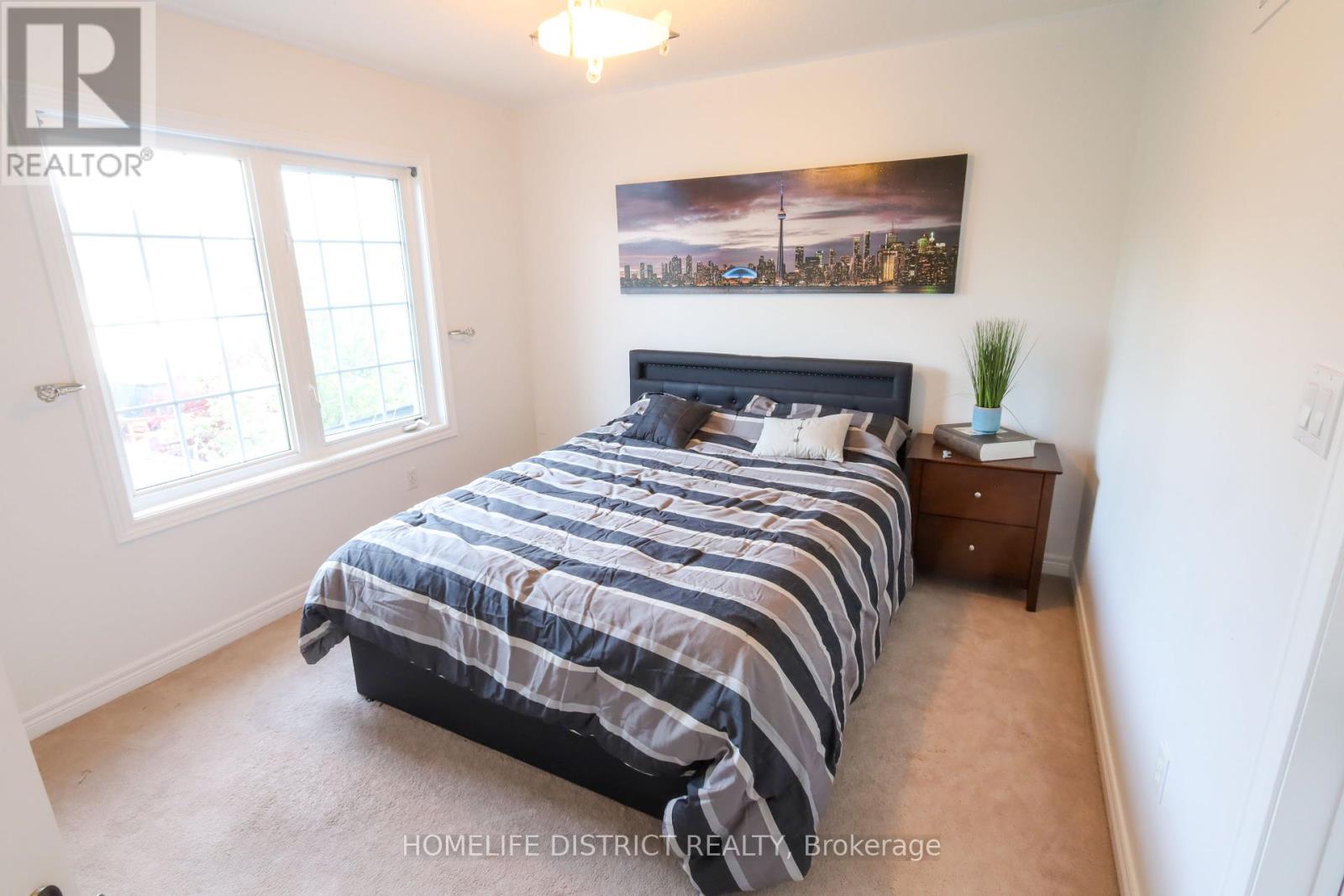847 Greenleaf Circle E Oshawa (Taunton), Ontario L1K 2W7
$1,175,000
Stunning 4-Bedroom Home on a Cul-De-sac in a Highly Desirable, Family-Friendly Neighborhood! Almost 3000sf This beautiful home offers a bright and airy atmosphere with high ceilings and striking Palladian windows in family room and foyer , 9 foot ceilings on Main Floor in kitchen, office, And dining , outdoor pot lights through out backyard and front The spacious family room features a two-storey ceiling, cozy gas fireplace, and opens seamlessly to a gourmet kitchen perfect for entertaining. Enjoy added comfort and convenience with Central A/C, Central Vacuum, a Whole Home Water Purification System new induction stove, new side by side fridge, new washer and Dryer . The Spa-Style Primary Bath and freshly painted, upgraded interiors elevate the home's luxurious feel. Step outside through garden doors to a charming custom covered patio with pot lights ceilings and patterned concrete ideal for year-round entertaining. Conveniently located within walking distance to public and Catholic, elementary, and high schools, shopping, restaurants, parks, walking trails, and a community recreation center. (id:41954)
Open House
This property has open houses!
2:00 pm
Ends at:4:00 pm
Property Details
| MLS® Number | E12162385 |
| Property Type | Single Family |
| Community Name | Taunton |
| Amenities Near By | Public Transit, Schools |
| Community Features | School Bus |
| Equipment Type | Water Heater - Gas |
| Features | Gazebo |
| Parking Space Total | 4 |
| Rental Equipment Type | Water Heater - Gas |
| Structure | Shed |
Building
| Bathroom Total | 3 |
| Bedrooms Above Ground | 4 |
| Bedrooms Total | 4 |
| Amenities | Fireplace(s) |
| Appliances | Garage Door Opener Remote(s), Central Vacuum, Water Treatment, Dishwasher, Dryer, Stove, Washer, Window Coverings, Refrigerator |
| Basement Development | Unfinished |
| Basement Type | N/a (unfinished) |
| Construction Style Attachment | Detached |
| Cooling Type | Central Air Conditioning |
| Exterior Finish | Brick |
| Fire Protection | Security System |
| Fireplace Present | Yes |
| Flooring Type | Wood, Hardwood, Carpeted |
| Foundation Type | Concrete |
| Half Bath Total | 1 |
| Heating Fuel | Natural Gas |
| Heating Type | Forced Air |
| Stories Total | 2 |
| Size Interior | 2500 - 3000 Sqft |
| Type | House |
| Utility Water | Municipal Water |
Parking
| Garage |
Land
| Acreage | No |
| Land Amenities | Public Transit, Schools |
| Sewer | Sanitary Sewer |
| Size Depth | 109 Ft ,10 In |
| Size Frontage | 55 Ft |
| Size Irregular | 55 X 109.9 Ft |
| Size Total Text | 55 X 109.9 Ft |
Rooms
| Level | Type | Length | Width | Dimensions |
|---|---|---|---|---|
| Second Level | Primary Bedroom | 4.1 m | 4.38 m | 4.1 m x 4.38 m |
| Second Level | Bedroom 2 | 3.37 m | 3.11 m | 3.37 m x 3.11 m |
| Second Level | Bedroom 3 | 3.13 m | 3.2 m | 3.13 m x 3.2 m |
| Second Level | Bedroom 4 | 3.42 m | 3.41 m | 3.42 m x 3.41 m |
| Main Level | Family Room | 3.72 m | 3.36 m | 3.72 m x 3.36 m |
| Main Level | Dining Room | 4.79 m | 3.05 m | 4.79 m x 3.05 m |
| Main Level | Office | 3.38 m | 3.59 m | 3.38 m x 3.59 m |
| Main Level | Kitchen | 6.66 m | 4.63 m | 6.66 m x 4.63 m |
| Main Level | Eating Area | 3.36 m | 3.96 m | 3.36 m x 3.96 m |
https://www.realtor.ca/real-estate/28343443/847-greenleaf-circle-e-oshawa-taunton-taunton
Interested?
Contact us for more information





























