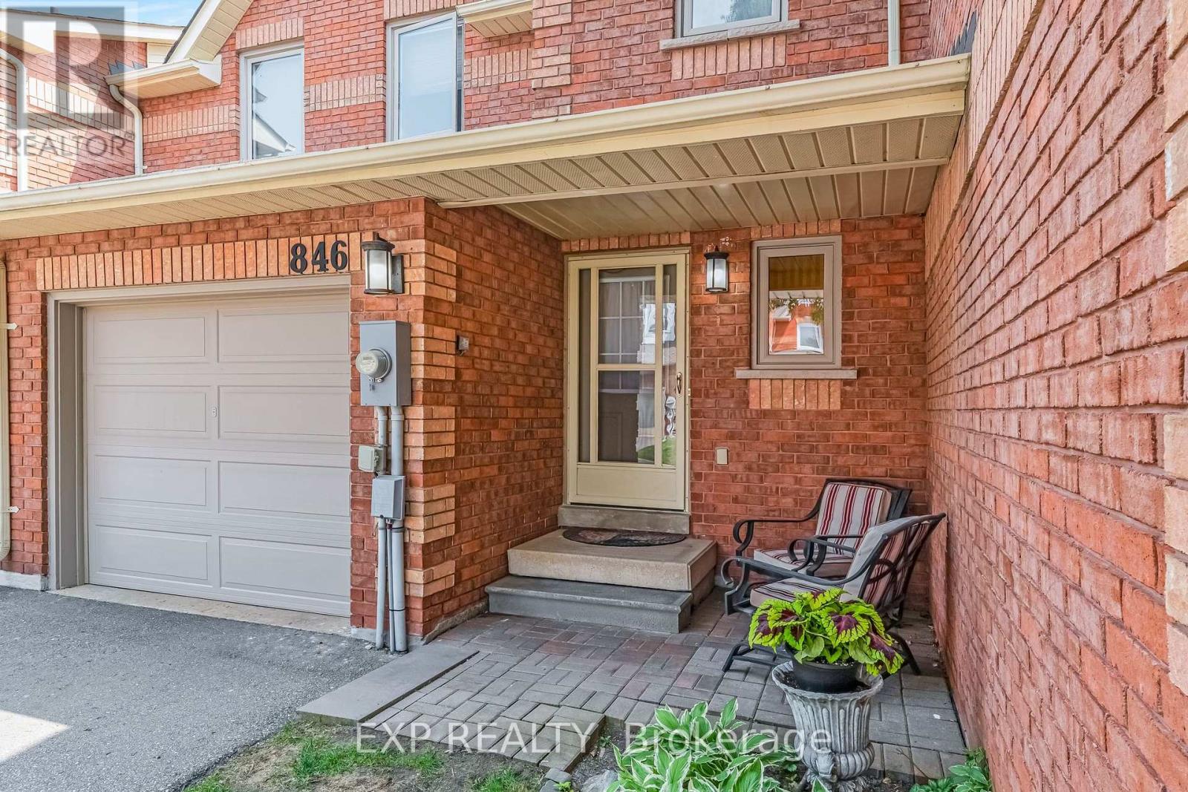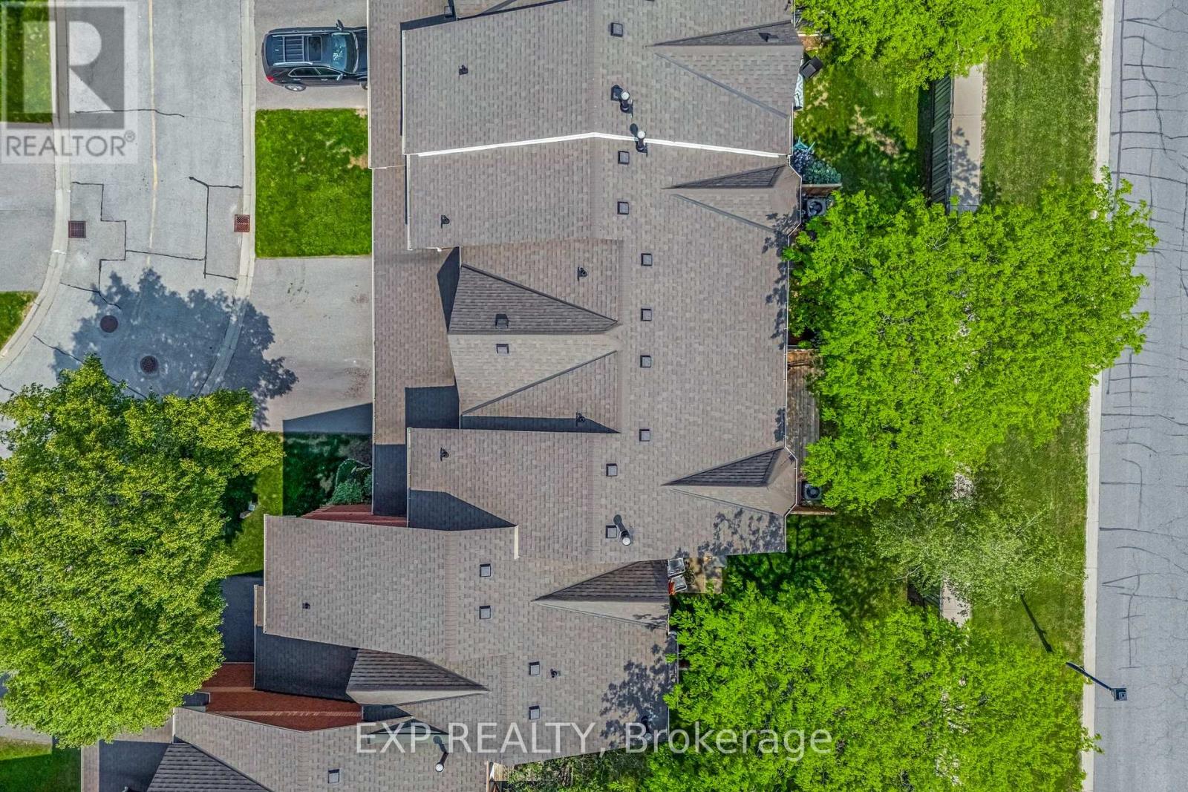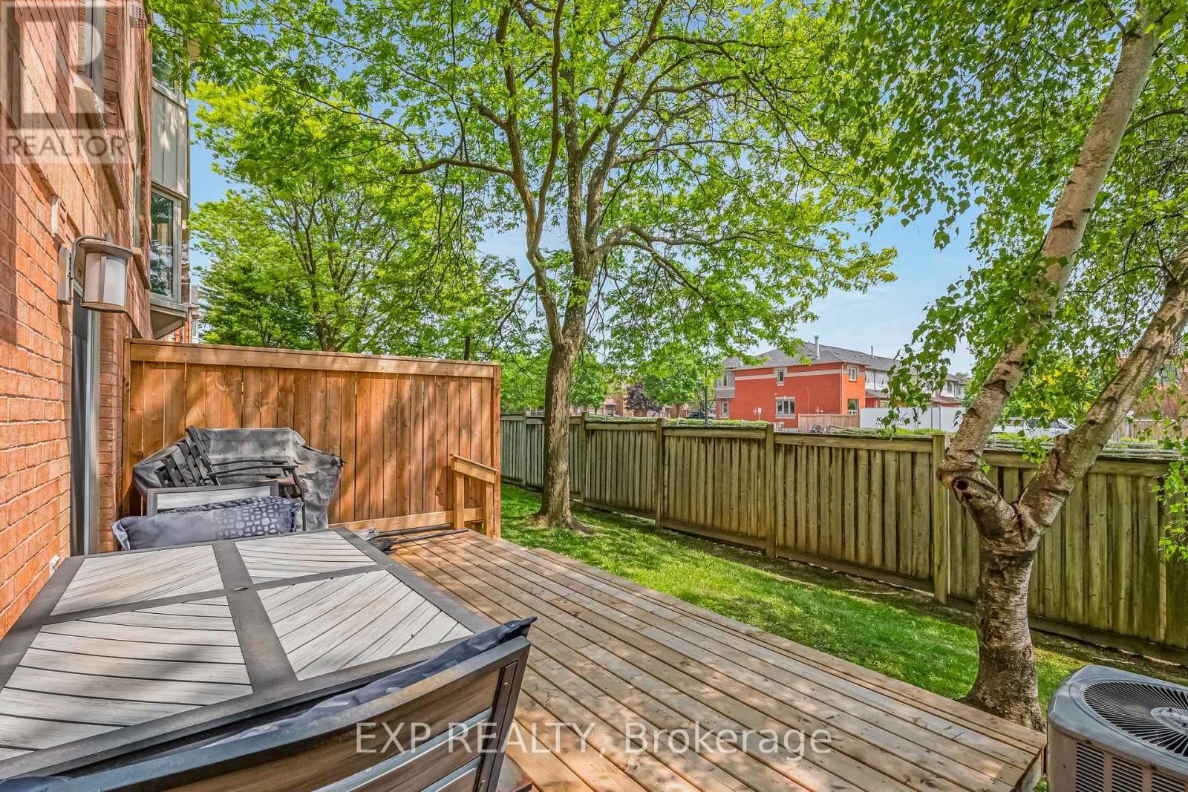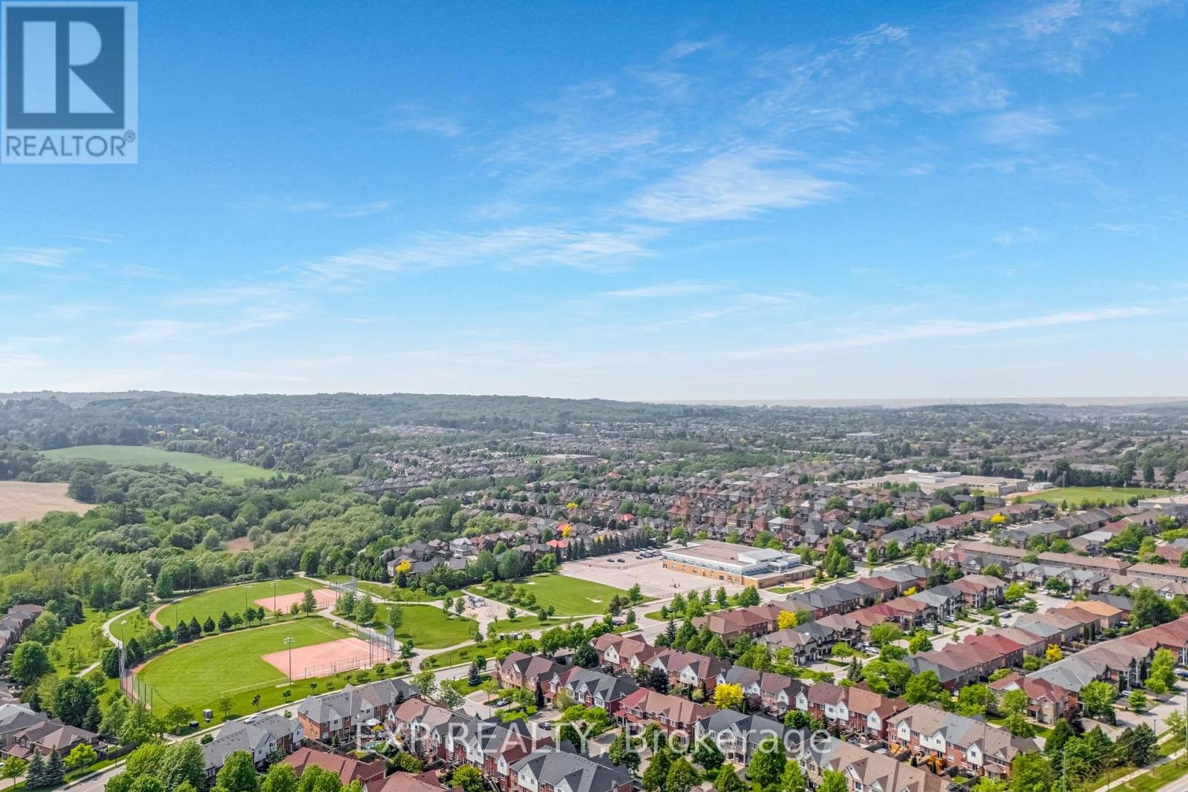846 Playter Crescent Newmarket (Armitage), Ontario L3X 1W8
$525,000Maintenance, Common Area Maintenance, Insurance, Parking
$323.27 Monthly
Maintenance, Common Area Maintenance, Insurance, Parking
$323.27 MonthlyWelcome to 846 Playter Crescent a well maintained, move-in ready condo townhouse in a prime location! Nestled just steps from parks, top-rated schools, transit, and a variety of local amenities, this home offers both convenience and comfort. Inside, youll find a bright and functional layout filled with natural light, featuring a spacious finished basement with walk-out access to a private deck perfect for relaxing or entertaining. The second floor offers three generously sized bedrooms, ideal for growing families or professionals seeking dedicated office space. The primary suite includes an updated ensuite for a touch of luxury. New Garage Door, Central Vac Rough in. Located in a well-managed complex with low maintenance fees, this home is a rare find you wont want to miss! (id:41954)
Open House
This property has open houses!
2:00 pm
Ends at:4:00 pm
2:00 pm
Ends at:4:00 pm
Property Details
| MLS® Number | N12200047 |
| Property Type | Single Family |
| Community Name | Armitage |
| Community Features | Pet Restrictions |
| Parking Space Total | 2 |
Building
| Bathroom Total | 4 |
| Bedrooms Above Ground | 3 |
| Bedrooms Total | 3 |
| Appliances | Garage Door Opener Remote(s), Dishwasher, Dryer, Garage Door Opener, Microwave, Range, Washer, Water Softener, Window Coverings, Refrigerator |
| Basement Development | Finished |
| Basement Features | Walk Out |
| Basement Type | N/a (finished) |
| Cooling Type | Central Air Conditioning |
| Exterior Finish | Brick |
| Flooring Type | Tile, Laminate, Carpeted |
| Half Bath Total | 2 |
| Heating Fuel | Natural Gas |
| Heating Type | Forced Air |
| Stories Total | 2 |
| Size Interior | 1200 - 1399 Sqft |
| Type | Row / Townhouse |
Parking
| Attached Garage | |
| Garage |
Land
| Acreage | No |
Rooms
| Level | Type | Length | Width | Dimensions |
|---|---|---|---|---|
| Second Level | Primary Bedroom | 4.57 m | 3.12 m | 4.57 m x 3.12 m |
| Second Level | Bedroom 2 | 3.96 m | 2.86 m | 3.96 m x 2.86 m |
| Second Level | Bedroom 3 | 3.4 m | 2.69 m | 3.4 m x 2.69 m |
| Basement | Recreational, Games Room | 5.67 m | 4.57 m | 5.67 m x 4.57 m |
| Main Level | Kitchen | 3.32 m | 3.03 m | 3.32 m x 3.03 m |
| Main Level | Living Room | 4.51 m | 2.94 m | 4.51 m x 2.94 m |
| Main Level | Dining Room | 2.7 m | 2.66 m | 2.7 m x 2.66 m |
https://www.realtor.ca/real-estate/28424707/846-playter-crescent-newmarket-armitage-armitage
Interested?
Contact us for more information














































