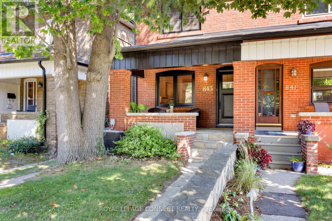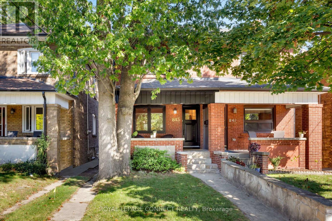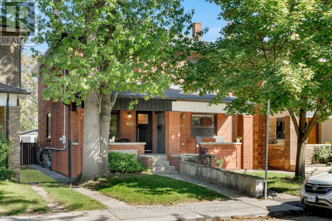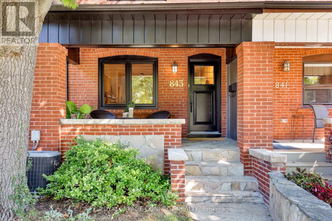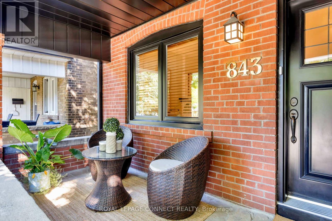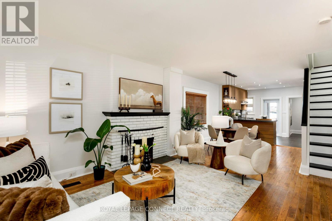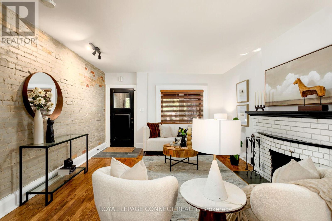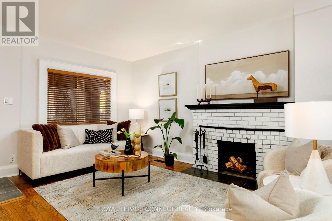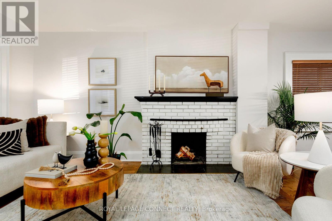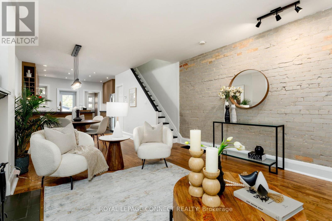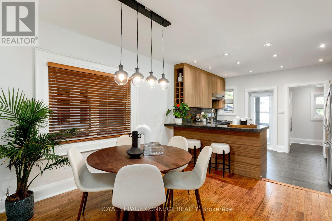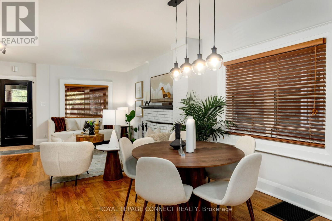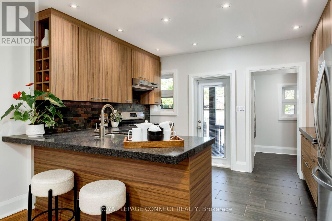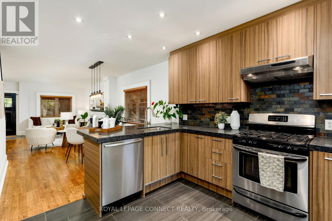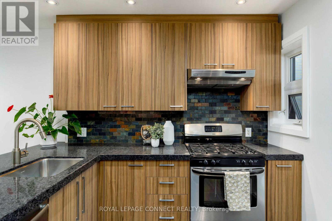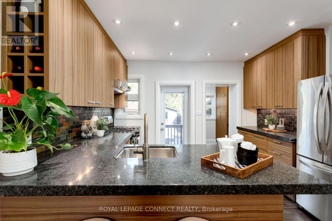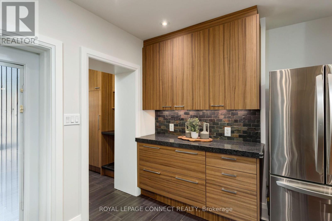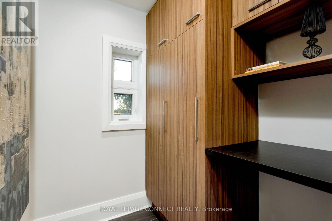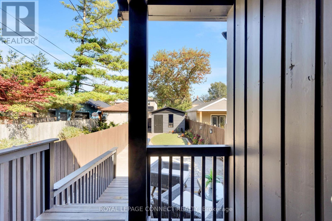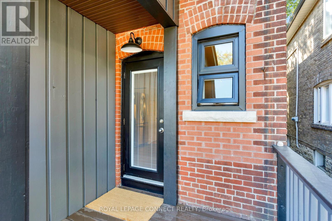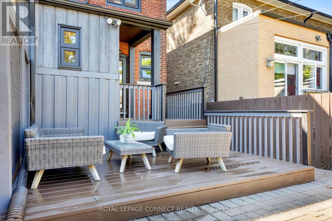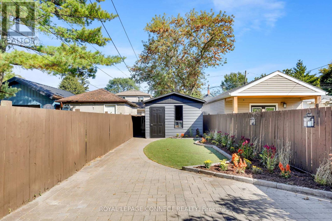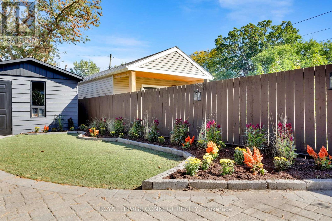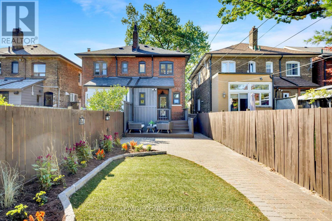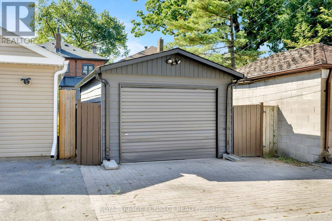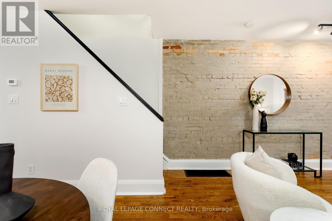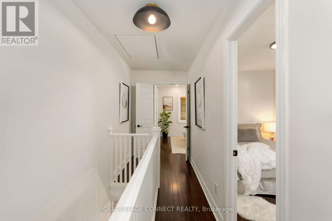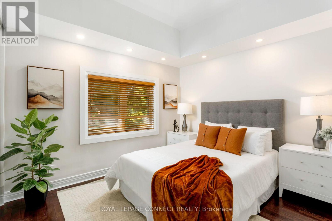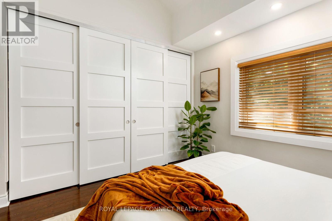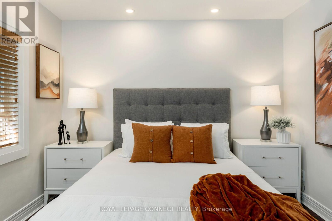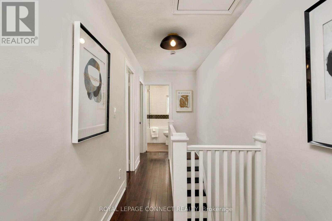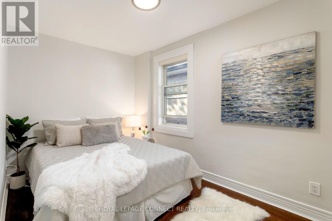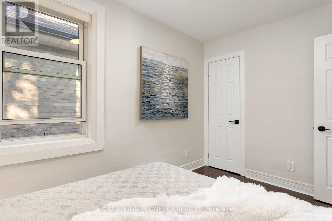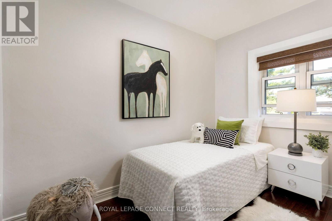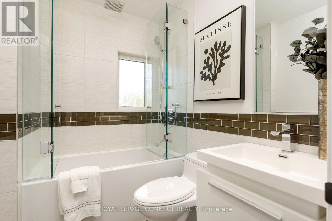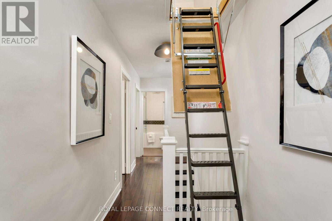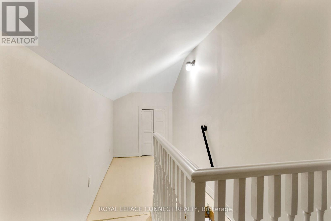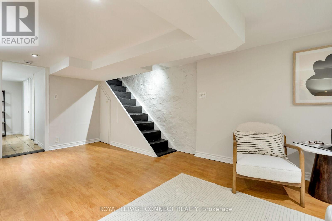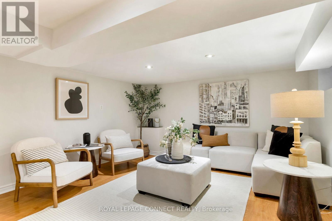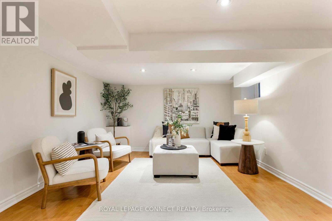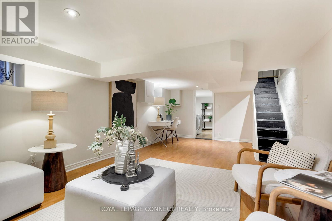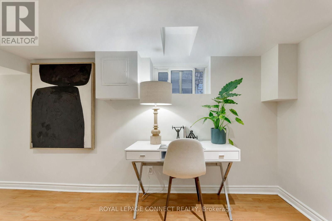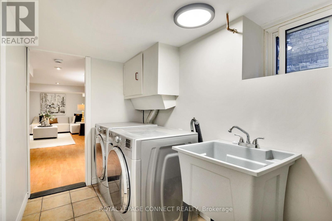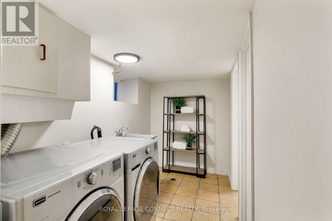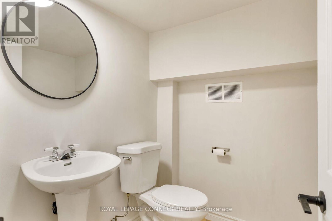843 Windermere Avenue Toronto (Runnymede-Bloor West Village), Ontario M6S 3M5
$1,289,000
Welcome to 843 Windermere Avenue! Renovated Traditional 2 Storey Brick Semi Located on a Family Friendly Tree Lined Street. Inviting Flagstone Porch, Wonderful Open Concept Main Floor with Exposed Brick Feature Wall, Oversize Living Room with Cozy Wood Burning Fireplace and Hardwood Floors, The Tastefully Renovated Kitchen Includes a Breakfast Bar, Stainless Steel Appliances, Pantry and Loads of Storage. Spectacular Primary Bedroom with 14' Cathedral Ceilings and Wall to Wall Closets, 2 Additional Bright and Spacious Bedrooms with Closets, Timeless Renovated 4pc. Bathroom, Convenient 3rd Floor Loft Storage. The Finished Basement Offers an Open Concept Family Room with Above Grade Windows, Laundry Room and 2Pc. Bathroom. Super Deep 18' x 147' Landscaped Lot Provides Loads of Space to Entertain. Easy Lane Access 1 Car Detached Garage. A+ Schooling, Neighbours and Community, Set Amongst Period Victorian Architecture, Only a Short Stroll to Bloor West Village and the Junction, Steps to Local Parks, Schools and Public Transit. (id:41954)
Open House
This property has open houses!
2:00 pm
Ends at:4:00 pm
2:00 pm
Ends at:4:00 pm
Property Details
| MLS® Number | W12437681 |
| Property Type | Single Family |
| Community Name | Runnymede-Bloor West Village |
| Amenities Near By | Park, Public Transit, Schools |
| Equipment Type | Water Heater - Gas, Water Heater |
| Features | Flat Site, Lane, Carpet Free |
| Parking Space Total | 2 |
| Rental Equipment Type | Water Heater - Gas, Water Heater |
| Structure | Deck, Patio(s) |
Building
| Bathroom Total | 2 |
| Bedrooms Above Ground | 3 |
| Bedrooms Total | 3 |
| Age | 51 To 99 Years |
| Amenities | Fireplace(s) |
| Appliances | Garage Door Opener Remote(s), Water Heater, Water Meter, Dishwasher, Dryer, Garage Door Opener, Hood Fan, Stove, Washer, Window Coverings, Refrigerator |
| Basement Development | Finished |
| Basement Type | Full (finished) |
| Construction Style Attachment | Semi-detached |
| Cooling Type | Central Air Conditioning |
| Exterior Finish | Brick |
| Fire Protection | Smoke Detectors |
| Fireplace Present | Yes |
| Fireplace Total | 1 |
| Flooring Type | Hardwood, Ceramic, Laminate |
| Foundation Type | Brick, Unknown |
| Half Bath Total | 1 |
| Heating Fuel | Natural Gas |
| Heating Type | Forced Air |
| Stories Total | 2 |
| Size Interior | 1100 - 1500 Sqft |
| Type | House |
| Utility Water | Municipal Water |
Parking
| Detached Garage | |
| Garage |
Land
| Acreage | No |
| Fence Type | Fenced Yard |
| Land Amenities | Park, Public Transit, Schools |
| Landscape Features | Landscaped |
| Sewer | Sanitary Sewer |
| Size Depth | 147 Ft |
| Size Frontage | 18 Ft |
| Size Irregular | 18 X 147 Ft |
| Size Total Text | 18 X 147 Ft|under 1/2 Acre |
| Zoning Description | Residential |
Rooms
| Level | Type | Length | Width | Dimensions |
|---|---|---|---|---|
| Second Level | Primary Bedroom | 3.53 m | 3.18 m | 3.53 m x 3.18 m |
| Second Level | Bedroom 2 | 3.79 m | 2.14 m | 3.79 m x 2.14 m |
| Second Level | Bedroom 3 | 3.15 m | 2.14 m | 3.15 m x 2.14 m |
| Third Level | Loft | 4.58 m | 1.53 m | 4.58 m x 1.53 m |
| Lower Level | Family Room | 6.71 m | 3.66 m | 6.71 m x 3.66 m |
| Lower Level | Laundry Room | 3.43 m | 1.65 m | 3.43 m x 1.65 m |
| Main Level | Living Room | 5.19 m | 4.06 m | 5.19 m x 4.06 m |
| Main Level | Dining Room | 3.15 m | 2.75 m | 3.15 m x 2.75 m |
| Main Level | Kitchen | 3.56 m | 2.75 m | 3.56 m x 2.75 m |
| Main Level | Pantry | 1.7 m | 1.7 m | 1.7 m x 1.7 m |
Utilities
| Cable | Installed |
| Electricity | Installed |
| Sewer | Installed |
Interested?
Contact us for more information
