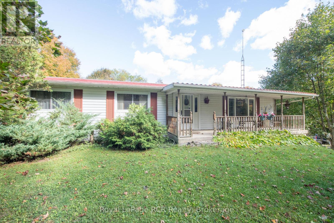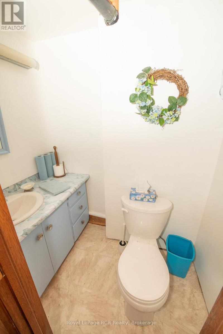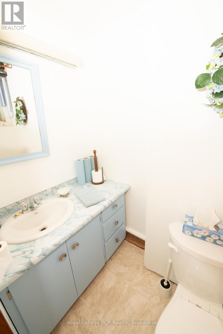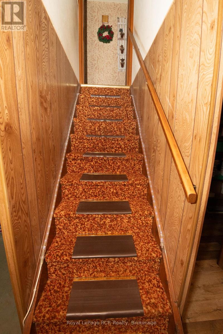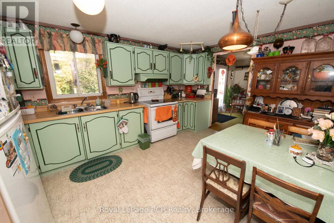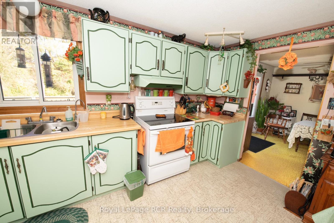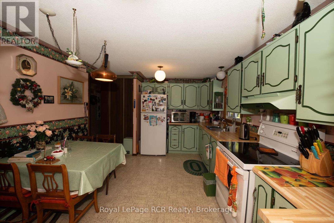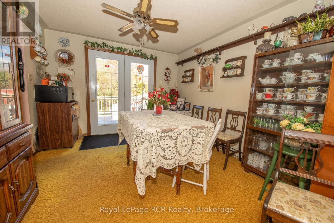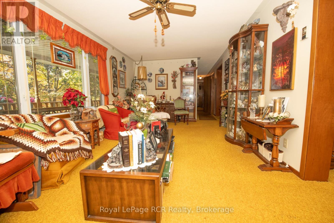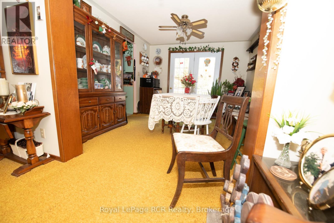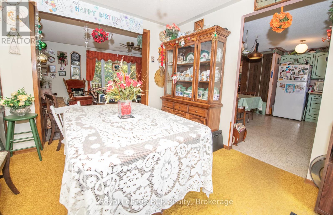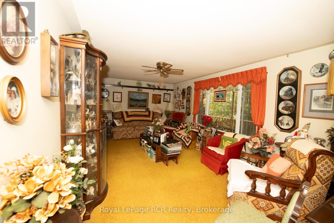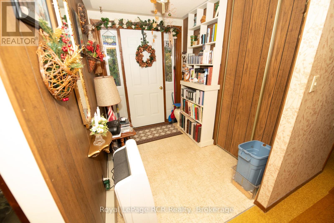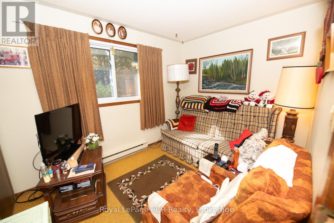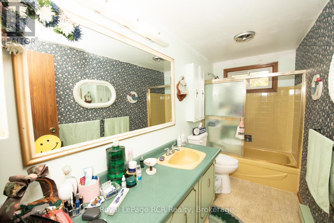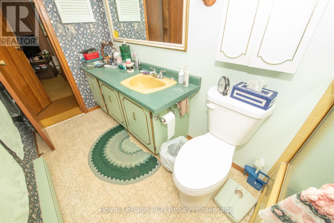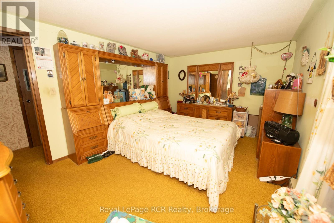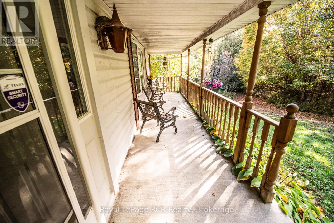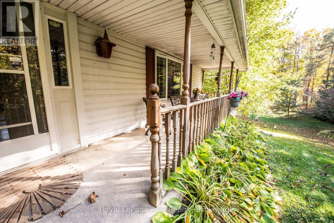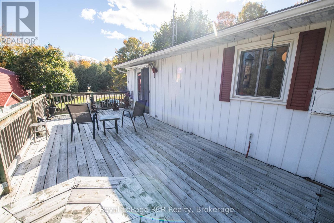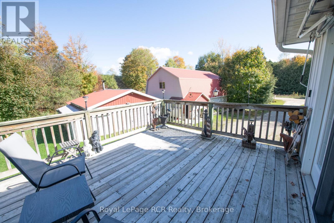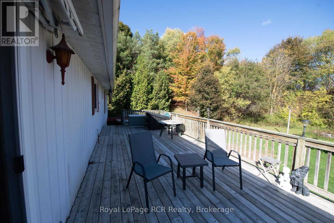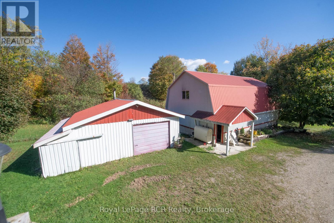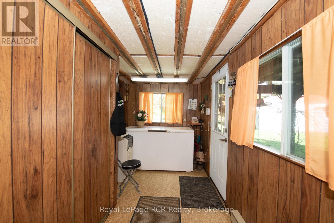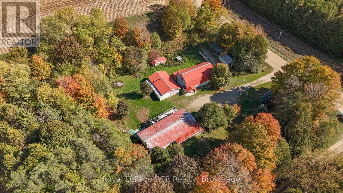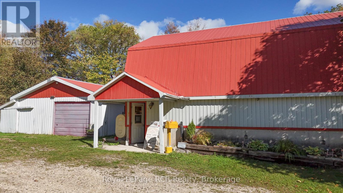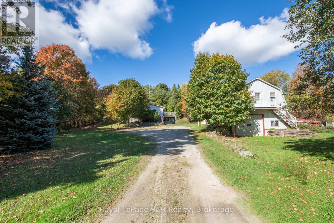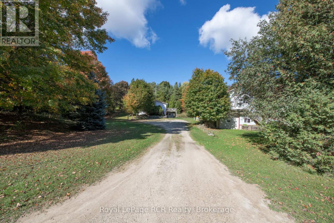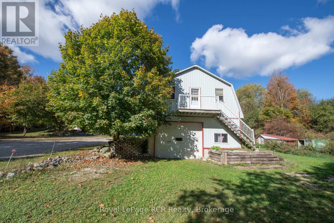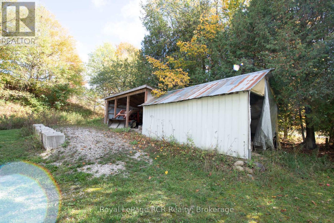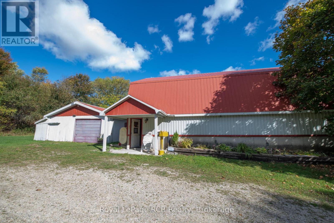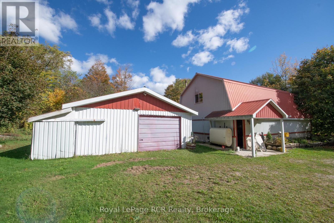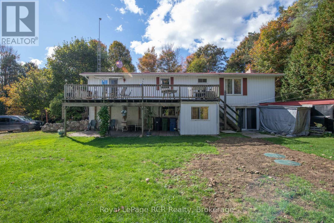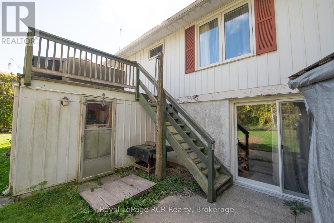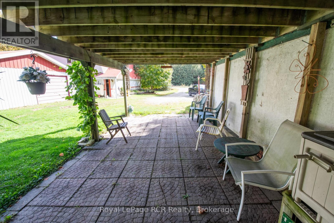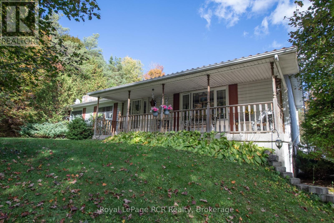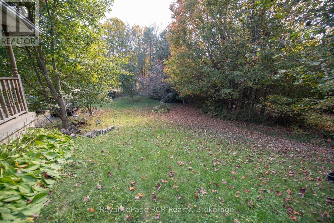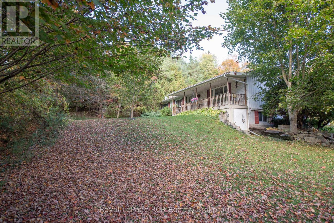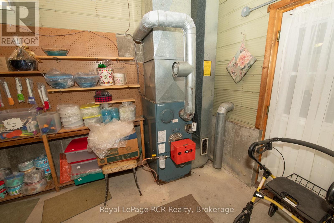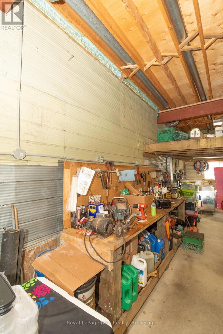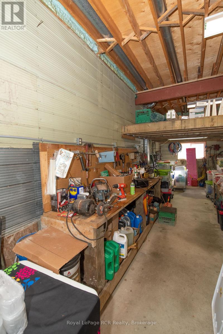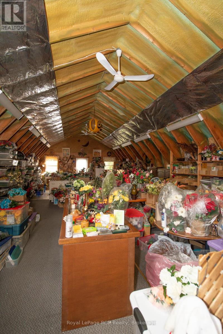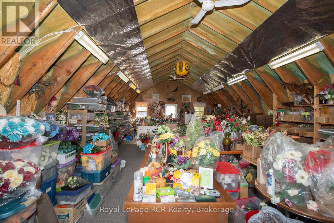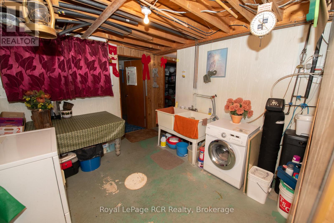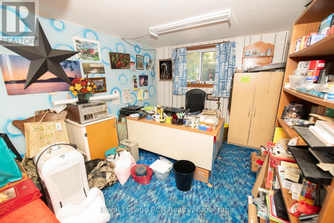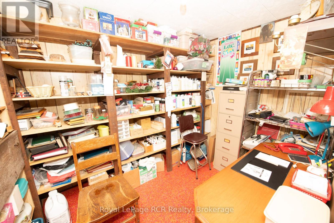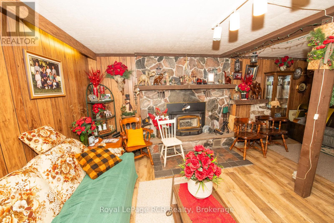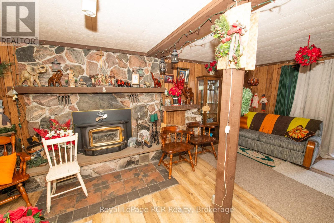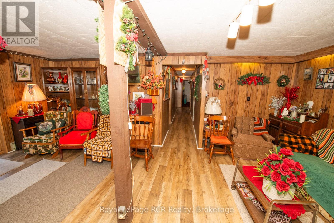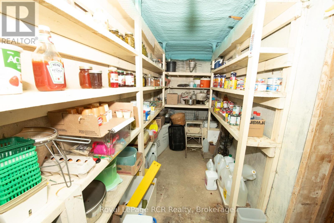4 Bedroom
2 Bathroom
700 - 1100 sqft
Bungalow
Fireplace
Landscaped
$719,000
WELL KEPT COUNTRY HOME AND SHOP ON 1.7 ACRES. 3+1 BEDROOM HOME WITH EAT IN KITCHEM, DINING WITH FRENCH DOORS TO DECK 11X30. LIVING ROOM FOYER WITH DOOR TO 6X26 PATIO,3 BEDROOMS, 4PC BATH , BASEMENT HAS ADDITIONAL BEDROOM AND REC ROOM WITH STONE FIREPLACE AND WOOD INSERT AND WALKOUT PATIO DOOR, 2PC BATH, SEWING ROOM AND OFFICE , LAUNDRY ROOM , COLD CELLAR,DRILLED WELL SEPTIC, 2 STOREY SHOP AND GARAGE , HEATED AND HYDRO, ADDITIONAL GARAGE 20X22 HYDRO, SHELTERS 11X21 AND 14X24, NICE PRIVATE SETTING ON A RURAL COUNTRY ROAD (id:41954)
Property Details
|
MLS® Number
|
X12475756 |
|
Property Type
|
Single Family |
|
Community Name
|
Southgate |
|
Equipment Type
|
None |
|
Features
|
Hillside, Flat Site |
|
Parking Space Total
|
5 |
|
Rental Equipment Type
|
None |
|
Structure
|
Outbuilding, Shed, Workshop |
Building
|
Bathroom Total
|
2 |
|
Bedrooms Above Ground
|
4 |
|
Bedrooms Total
|
4 |
|
Appliances
|
Water Heater, Water Softener |
|
Architectural Style
|
Bungalow |
|
Basement Development
|
Finished |
|
Basement Features
|
Walk Out |
|
Basement Type
|
N/a (finished) |
|
Construction Style Attachment
|
Detached |
|
Exterior Finish
|
Aluminum Siding |
|
Fireplace Present
|
Yes |
|
Fireplace Total
|
1 |
|
Fireplace Type
|
Insert |
|
Foundation Type
|
Concrete |
|
Half Bath Total
|
1 |
|
Stories Total
|
1 |
|
Size Interior
|
700 - 1100 Sqft |
|
Type
|
House |
Parking
Land
|
Acreage
|
No |
|
Landscape Features
|
Landscaped |
|
Sewer
|
Septic System |
|
Size Depth
|
300 Ft |
|
Size Frontage
|
260 Ft |
|
Size Irregular
|
260 X 300 Ft |
|
Size Total Text
|
260 X 300 Ft |
Rooms
| Level |
Type |
Length |
Width |
Dimensions |
|
Basement |
Recreational, Games Room |
4.5 m |
6.5 m |
4.5 m x 6.5 m |
|
Basement |
Laundry Room |
3.3 m |
3.1 m |
3.3 m x 3.1 m |
|
Basement |
Cold Room |
4.8 m |
1.5 m |
4.8 m x 1.5 m |
|
Basement |
Sitting Room |
2.1 m |
21 m |
2.1 m x 21 m |
|
Basement |
Bathroom |
1.2 m |
1.8 m |
1.2 m x 1.8 m |
|
Basement |
Bedroom 4 |
3.9 m |
2.9 m |
3.9 m x 2.9 m |
|
Basement |
Office |
3.9 m |
2.8 m |
3.9 m x 2.8 m |
|
Main Level |
Kitchen |
4.4 m |
3.3 m |
4.4 m x 3.3 m |
|
Main Level |
Dining Room |
3.1 m |
3.3 m |
3.1 m x 3.3 m |
|
Main Level |
Living Room |
3.3 m |
6 m |
3.3 m x 6 m |
|
Main Level |
Foyer |
1.8 m |
2.4 m |
1.8 m x 2.4 m |
|
Main Level |
Bedroom |
3.3 m |
4.5 m |
3.3 m x 4.5 m |
|
Main Level |
Bedroom 2 |
3.3 m |
3 m |
3.3 m x 3 m |
|
Main Level |
Bedroom 3 |
2.3 m |
2.7 m |
2.3 m x 2.7 m |
|
Main Level |
Bathroom |
1.8 m |
2.7 m |
1.8 m x 2.7 m |
Utilities
https://www.realtor.ca/real-estate/29018485/84211-southgate-road-08-road-e-southgate-southgate
