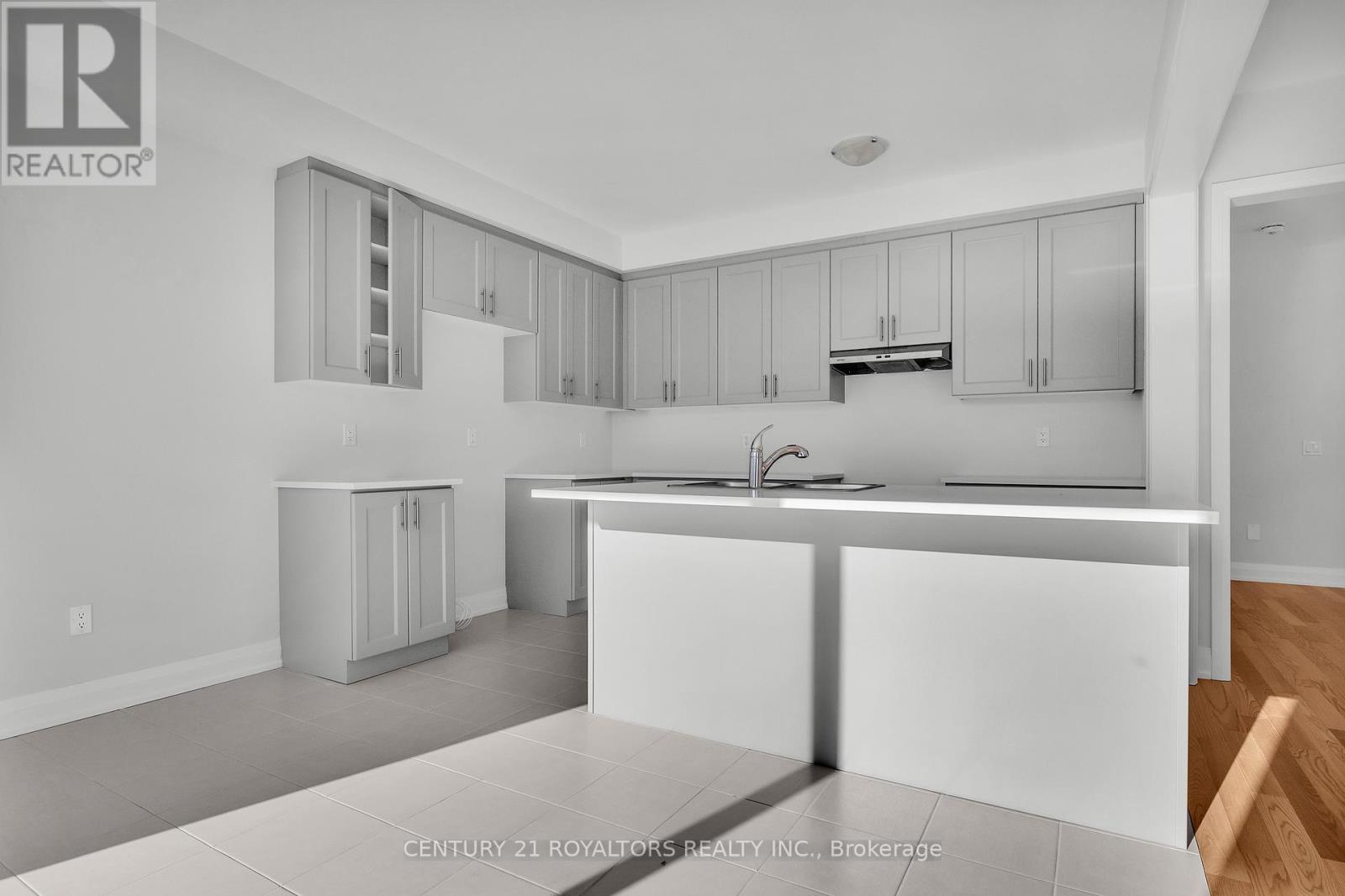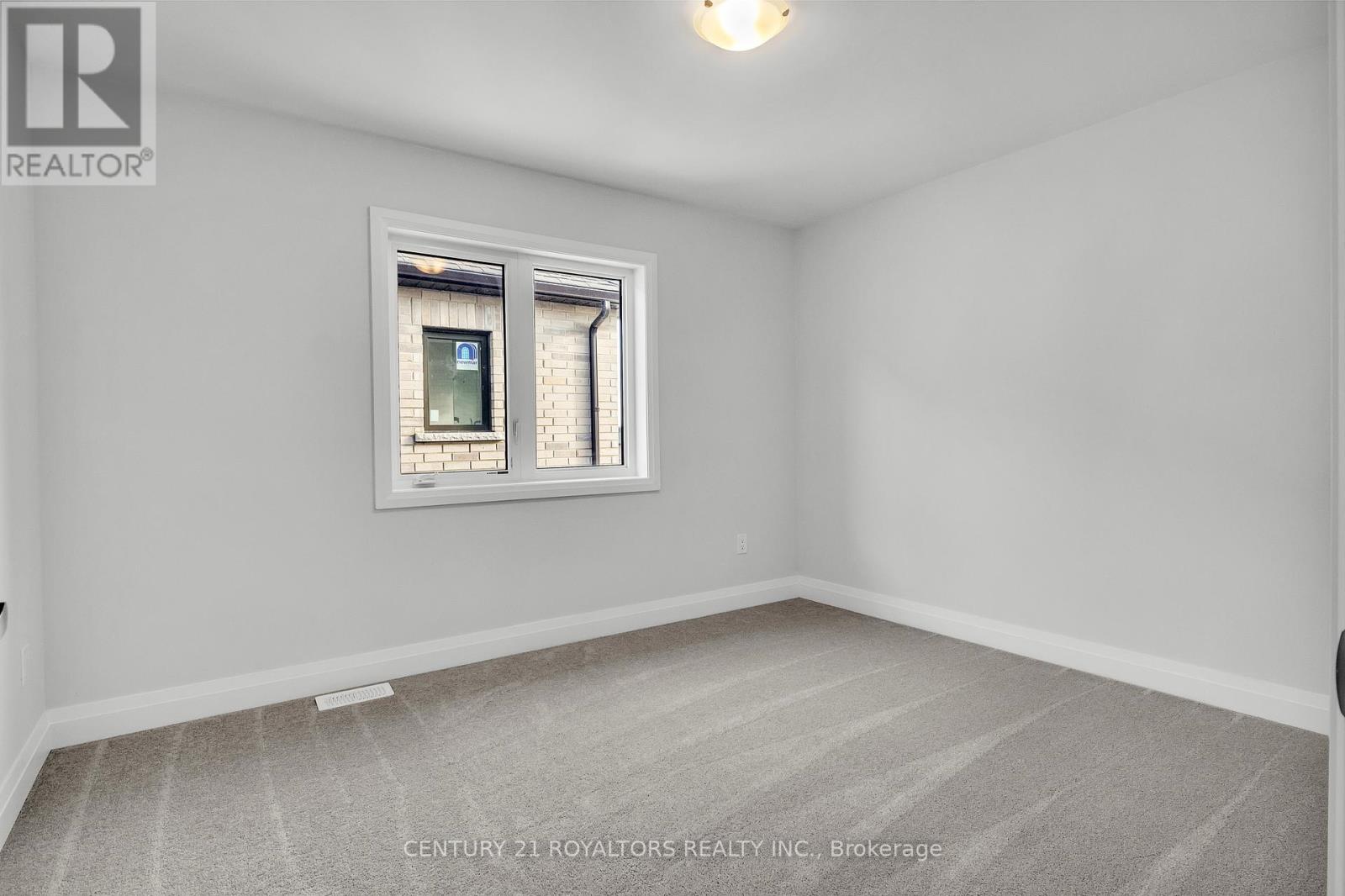5 Bedroom
3 Bathroom
Fireplace
Central Air Conditioning
Forced Air
$899,999
VERY BEAUTIFUL Detach HOUSE on 37ft wide lot & 115ft Deep .Layout That You Do Not Want To Miss. 4 Bedroom | 3 Washroom Detached, Stone And Brick Elevation. Edward Model Elevation C 2325 sqft(as per builder) A Rare Opportunity To Live In One Of The Best Woodstock Neighborhoods. Close To All Amenities & Hwy 401.BEACUSE OF THE BIG WINDOWS IN THE HOUSE DURING THE DAY TIME YOU NEED NOT TO TURN THE LIGHTS. AS PER THE NEW TREND THE ROOF SEALING ARE 9 FEET HIGH ON MAIN FLOOR AS WELL AS ON THE SECOND FLOOR. THERE IS BIG ISLAND IN THE KITCHEN. LAUNDERY IS ON MAIN FLOOR. This newly built house have Tankless water heater and HRV UNIT. (id:41954)
Property Details
|
MLS® Number
|
X11898129 |
|
Property Type
|
Single Family |
|
Community Name
|
Woodstock - North |
|
Amenities Near By
|
Place Of Worship, Schools |
|
Features
|
Sump Pump |
|
Parking Space Total
|
6 |
|
Structure
|
Deck |
Building
|
Bathroom Total
|
3 |
|
Bedrooms Above Ground
|
4 |
|
Bedrooms Below Ground
|
1 |
|
Bedrooms Total
|
5 |
|
Amenities
|
Fireplace(s) |
|
Appliances
|
Dryer, Refrigerator, Stove, Washer |
|
Basement Development
|
Unfinished |
|
Basement Type
|
N/a (unfinished) |
|
Construction Style Attachment
|
Detached |
|
Cooling Type
|
Central Air Conditioning |
|
Exterior Finish
|
Brick, Stone |
|
Fireplace Present
|
Yes |
|
Flooring Type
|
Hardwood, Ceramic, Carpeted |
|
Foundation Type
|
Concrete |
|
Half Bath Total
|
1 |
|
Heating Fuel
|
Natural Gas |
|
Heating Type
|
Forced Air |
|
Stories Total
|
2 |
|
Type
|
House |
|
Utility Water
|
Municipal Water |
Parking
Land
|
Acreage
|
No |
|
Land Amenities
|
Place Of Worship, Schools |
|
Sewer
|
Sanitary Sewer |
|
Size Depth
|
115 Ft |
|
Size Frontage
|
37 Ft |
|
Size Irregular
|
37 X 115 Ft |
|
Size Total Text
|
37 X 115 Ft |
Rooms
| Level |
Type |
Length |
Width |
Dimensions |
|
Second Level |
Primary Bedroom |
4.75 m |
3.66 m |
4.75 m x 3.66 m |
|
Second Level |
Bedroom 2 |
3.54 m |
3.66 m |
3.54 m x 3.66 m |
|
Second Level |
Bedroom 3 |
3.1 m |
3.66 m |
3.1 m x 3.66 m |
|
Second Level |
Bedroom 4 |
4.51 m |
3.66 m |
4.51 m x 3.66 m |
|
Main Level |
Dining Room |
3.96 m |
3.36 m |
3.96 m x 3.36 m |
|
Main Level |
Family Room |
3.96 m |
5.18 m |
3.96 m x 5.18 m |
|
Main Level |
Kitchen |
3.84 m |
2.87 m |
3.84 m x 2.87 m |
|
Main Level |
Laundry Room |
|
|
Measurements not available |
Utilities
|
Cable
|
Installed |
|
Sewer
|
Installed |
https://www.realtor.ca/real-estate/27749312/840-knights-lane-woodstock-woodstock-north-woodstock-north









































